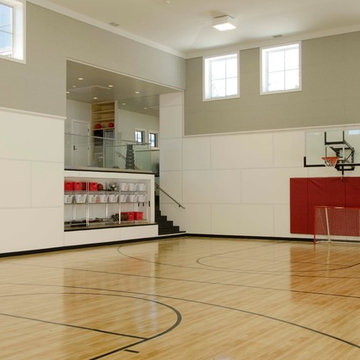70 Foto di palestre in casa country con pareti bianche
Filtra anche per:
Budget
Ordina per:Popolari oggi
1 - 20 di 70 foto
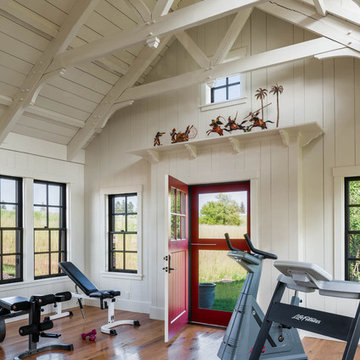
Esempio di una palestra in casa country con pareti bianche e pavimento in legno massello medio

Fulfilling a vision of the future to gather an expanding family, the open home is designed for multi-generational use, while also supporting the everyday lifestyle of the two homeowners. The home is flush with natural light and expansive views of the landscape in an established Wisconsin village. Charming European homes, rich with interesting details and fine millwork, inspired the design for the Modern European Residence. The theming is rooted in historical European style, but modernized through simple architectural shapes and clean lines that steer focus to the beautifully aligned details. Ceiling beams, wallpaper treatments, rugs and furnishings create definition to each space, and fabrics and patterns stand out as visual interest and subtle additions of color. A brighter look is achieved through a clean neutral color palette of quality natural materials in warm whites and lighter woods, contrasting with color and patterned elements. The transitional background creates a modern twist on a traditional home that delivers the desired formal house with comfortable elegance.
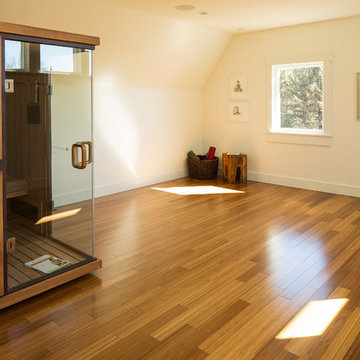
Troy Theis Photography
Foto di uno studio yoga country di medie dimensioni con pareti bianche e pavimento in legno massello medio
Foto di uno studio yoga country di medie dimensioni con pareti bianche e pavimento in legno massello medio
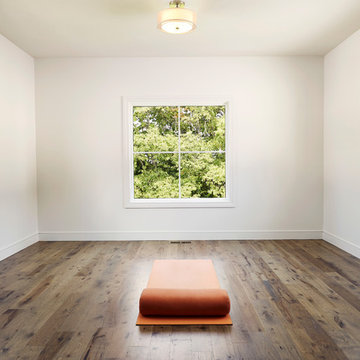
Photography by Starboard & Port of Springfield, Missouri.
Esempio di uno studio yoga country di medie dimensioni con pareti bianche e pavimento in legno massello medio
Esempio di uno studio yoga country di medie dimensioni con pareti bianche e pavimento in legno massello medio
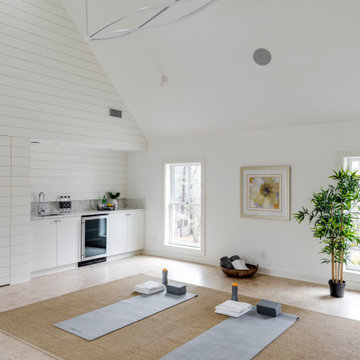
TEAM
Developer: Green Phoenix Development
Architect: LDa Architecture & Interiors
Interior Design: LDa Architecture & Interiors
Builder: Essex Restoration
Home Stager: BK Classic Collections Home Stagers
Photographer: Greg Premru Photography
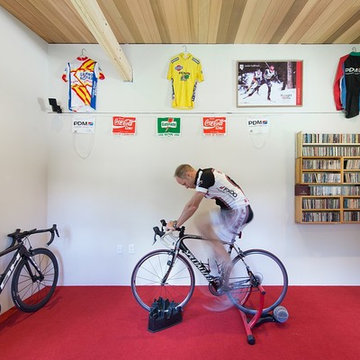
Lincoln Farmhouse
LEED-H Platinum, Net-Positive Energy
OVERVIEW. This LEED Platinum certified modern farmhouse ties into the cultural landscape of Lincoln, Massachusetts - a town known for its rich history, farming traditions, conservation efforts, and visionary architecture. The goal was to design and build a new single family home on 1.8 acres that respects the neighborhood’s agrarian roots, produces more energy than it consumes, and provides the family with flexible spaces to live-play-work-entertain. The resulting 2,800 SF home is proof that families do not need to compromise on style, space or comfort in a highly energy-efficient and healthy home.
CONNECTION TO NATURE. The attached garage is ubiquitous in new construction in New England’s cold climate. This home’s barn-inspired garage is intentionally detached from the main dwelling. A covered walkway connects the two structures, creating an intentional connection with the outdoors between auto and home.
FUNCTIONAL FLEXIBILITY. With a modest footprint, each space must serve a specific use, but also be flexible for atypical scenarios. The Mudroom serves everyday use for the couple and their children, but is also easy to tidy up to receive guests, eliminating the need for two entries found in most homes. A workspace is conveniently located off the mudroom; it looks out on to the back yard to supervise the children and can be closed off with a sliding door when not in use. The Away Room opens up to the Living Room for everyday use; it can be closed off with its oversized pocket door for secondary use as a guest bedroom with en suite bath.
NET POSITIVE ENERGY. The all-electric home consumes 70% less energy than a code-built house, and with measured energy data produces 48% more energy annually than it consumes, making it a 'net positive' home. Thick walls and roofs lack thermal bridging, windows are high performance, triple-glazed, and a continuous air barrier yields minimal leakage (0.27ACH50) making the home among the tightest in the US. Systems include an air source heat pump, an energy recovery ventilator, and a 13.1kW photovoltaic system to offset consumption and support future electric cars.
ACTUAL PERFORMANCE. -6.3 kBtu/sf/yr Energy Use Intensity (Actual monitored project data reported for the firm’s 2016 AIA 2030 Commitment. Average single family home is 52.0 kBtu/sf/yr.)
o 10,900 kwh total consumption (8.5 kbtu/ft2 EUI)
o 16,200 kwh total production
o 5,300 kwh net surplus, equivalent to 15,000-25,000 electric car miles per year. 48% net positive.
WATER EFFICIENCY. Plumbing fixtures and water closets consume a mere 60% of the federal standard, while high efficiency appliances such as the dishwasher and clothes washer also reduce consumption rates.
FOOD PRODUCTION. After clearing all invasive species, apple, pear, peach and cherry trees were planted. Future plans include blueberry, raspberry and strawberry bushes, along with raised beds for vegetable gardening. The house also offers a below ground root cellar, built outside the home's thermal envelope, to gain the passive benefit of long term energy-free food storage.
RESILIENCY. The home's ability to weather unforeseen challenges is predictable - it will fare well. The super-insulated envelope means during a winter storm with power outage, heat loss will be slow - taking days to drop to 60 degrees even with no heat source. During normal conditions, reduced energy consumption plus energy production means shelter from the burden of utility costs. Surplus production can power electric cars & appliances. The home exceeds snow & wind structural requirements, plus far surpasses standard construction for long term durability planning.
ARCHITECT: ZeroEnergy Design http://zeroenergy.com/lincoln-farmhouse
CONTRACTOR: Thoughtforms http://thoughtforms-corp.com/
PHOTOGRAPHER: Chuck Choi http://www.chuckchoi.com/
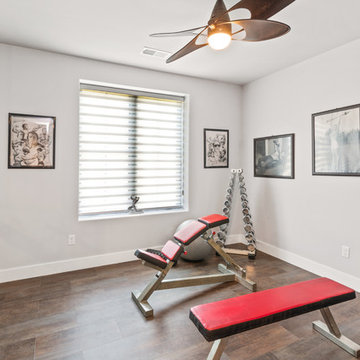
This home gym features floor to ceiling mirrors, a ballet bar and free weights. The ceiling fan adds an interest into an otherwise boring space.
Ispirazione per una palestra multiuso country di medie dimensioni con pareti bianche, pavimento in vinile e pavimento marrone
Ispirazione per una palestra multiuso country di medie dimensioni con pareti bianche, pavimento in vinile e pavimento marrone

1/2 basketball court
James Dixon - Architect,
Keuka Studios, inc. - Cable Railing and Stair builder,
Whetstone Builders, Inc. - GC,
Kast Photographic - Photography
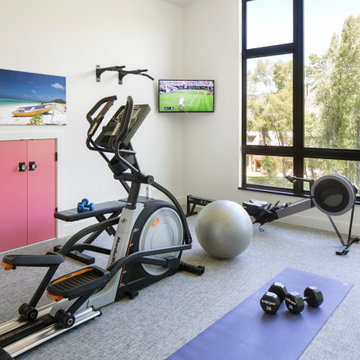
Ispirazione per una palestra in casa country con pareti bianche, pavimento grigio e soffitto a volta
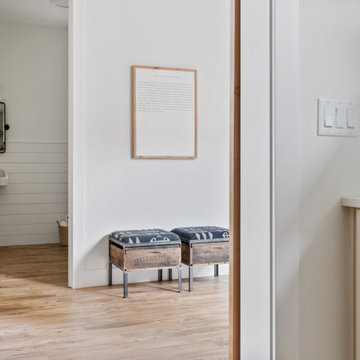
Therapy Room and mixed use gym
Idee per una grande palestra multiuso country con pareti bianche, pavimento in laminato e pavimento marrone
Idee per una grande palestra multiuso country con pareti bianche, pavimento in laminato e pavimento marrone

Jim Fuhrmann,
Beinfield Architecture PC
Ispirazione per uno studio yoga country di medie dimensioni con pareti bianche e parquet chiaro
Ispirazione per uno studio yoga country di medie dimensioni con pareti bianche e parquet chiaro

St. Charles Sport Model - Tradition Collection
Pricing, floorplans, virtual tours, community information & more at https://www.robertthomashomes.com/
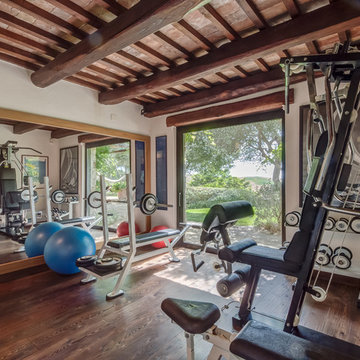
Andrea De Paoli
Esempio di una sala pesi country di medie dimensioni con pareti bianche e parquet scuro
Esempio di una sala pesi country di medie dimensioni con pareti bianche e parquet scuro
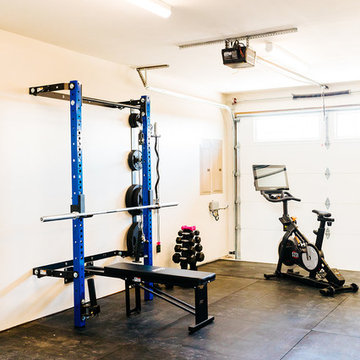
Snap Chic Photography
Immagine di una palestra multiuso country di medie dimensioni con pareti bianche e pavimento nero
Immagine di una palestra multiuso country di medie dimensioni con pareti bianche e pavimento nero
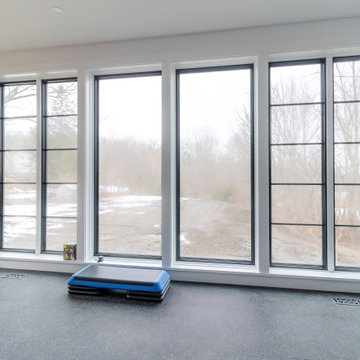
Home gym with plenty of natural lightened access to rear deck
Ispirazione per una palestra multiuso country di medie dimensioni con pareti bianche e pavimento nero
Ispirazione per una palestra multiuso country di medie dimensioni con pareti bianche e pavimento nero

Ispirazione per una palestra multiuso country con pareti bianche, pavimento con piastrelle in ceramica, pavimento grigio e soffitto in legno
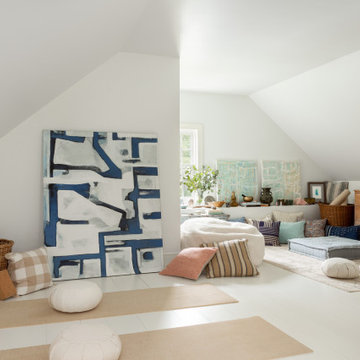
Immagine di uno studio yoga country con pareti bianche, pavimento in legno verniciato e pavimento bianco
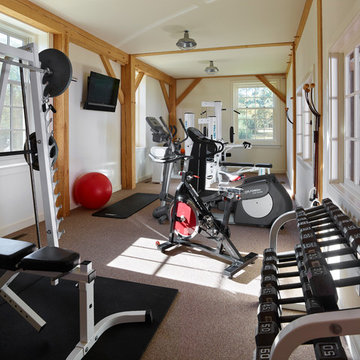
Jeffrey Totaro
Pinemar, Inc.- Philadelphia General Contractor & Home Builder.
Foto di una sala pesi country con pareti bianche e moquette
Foto di una sala pesi country con pareti bianche e moquette

Esempio di una palestra multiuso country di medie dimensioni con pareti bianche, parquet chiaro, pavimento marrone e soffitto a volta
70 Foto di palestre in casa country con pareti bianche
1
