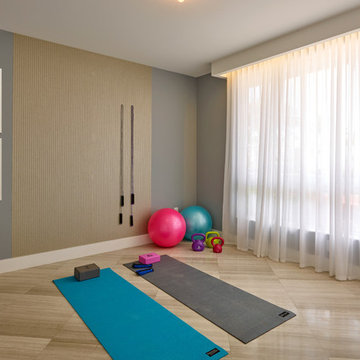524 Foto di palestre in casa contemporanee
Filtra anche per:
Budget
Ordina per:Popolari oggi
1 - 20 di 524 foto
1 di 3

We designed a small addition to the rear of an old stone house, connected to a renovated kitchen. The addition has a breakfast room and a new mudroom entrance with stairs down to this basement-level gym. The gym leads to the existing basement family room/TV room, with a renovated bath, kitchenette, and laundry.
Photo: (c) Jeffrey Totaro 2020

Wald, Ruhe, Gemütlichkeit. Lassen Sie uns in dieser Umkleide die Natur wahrnehmen und zur Ruhe kommen. Der raumhohe Glasdruck schafft Atmosphäre und gibt dem Vorraum zur Dusche ein Thema.

The home gym is hidden behind a unique entrance comprised of curved barn doors on an exposed track over stacked stone.
---
Project by Wiles Design Group. Their Cedar Rapids-based design studio serves the entire Midwest, including Iowa City, Dubuque, Davenport, and Waterloo, as well as North Missouri and St. Louis.
For more about Wiles Design Group, see here: https://wilesdesigngroup.com/
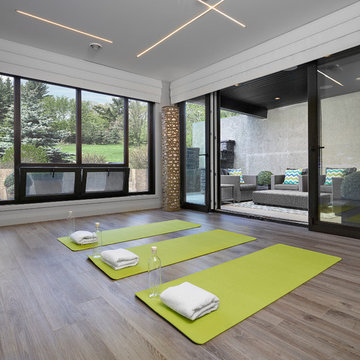
Yoga studio with views of the expansive backyard and cozy patio area.
Foto di uno studio yoga minimal di medie dimensioni con pareti grigie e parquet chiaro
Foto di uno studio yoga minimal di medie dimensioni con pareti grigie e parquet chiaro
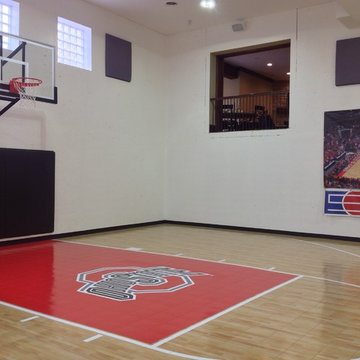
This home was built by Cua Builders as part of the Homes of Distinction tour. Just one of the cool features was this home gym and basketball court. The builder chose glass block windows for their durability and ability to get light into the space.

Immagine di una piccola sala pesi minimal con pareti beige, pavimento in cemento e pavimento nero
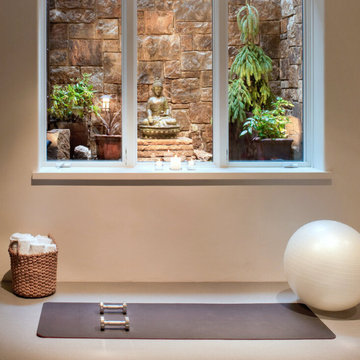
Our Aspen studio designed this classy and sophisticated home with a stunning polished wooden ceiling, statement lighting, and sophisticated furnishing that give the home a luxe feel. We used a lot of wooden tones and furniture to create an organic texture that reflects the beautiful nature outside. The three bedrooms are unique and distinct from each other. The primary bedroom has a magnificent bed with gorgeous furnishings, the guest bedroom has beautiful twin beds with colorful decor, and the kids' room has a playful bunk bed with plenty of storage facilities. We also added a stylish home gym for our clients who love to work out and a library with floor-to-ceiling shelves holding their treasured book collection.
---
Joe McGuire Design is an Aspen and Boulder interior design firm bringing a uniquely holistic approach to home interiors since 2005.
For more about Joe McGuire Design, see here: https://www.joemcguiredesign.com/
To learn more about this project, see here:
https://www.joemcguiredesign.com/willoughby

Idee per una grande palestra multiuso design con pareti bianche, parquet chiaro e pavimento nero

Ispirazione per uno studio yoga contemporaneo di medie dimensioni con pareti bianche, moquette e pavimento grigio
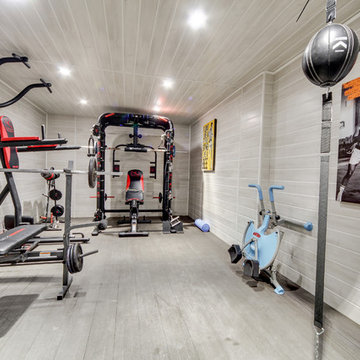
Aménagement d'un espace pour le sport en sous sol, uniquement pour le mur et le plafond , des lames plastifiés et pour le sol des lames en composites utilisées pour les espaces extérieurs.
Des spots pour éclairer et des matériaux claires pour avoir une pièce lumineuse.

Spacecrafting
Ispirazione per una piccola sala pesi contemporanea con pareti grigie, pavimento in cemento e pavimento grigio
Ispirazione per una piccola sala pesi contemporanea con pareti grigie, pavimento in cemento e pavimento grigio

This fitness center designed by our Long Island studio is all about making workouts fun - featuring abundant sunlight, a clean palette, and durable multi-hued flooring.
---
Project designed by Long Island interior design studio Annette Jaffe Interiors. They serve Long Island including the Hamptons, as well as NYC, the tri-state area, and Boca Raton, FL.
---
For more about Annette Jaffe Interiors, click here:
https://annettejaffeinteriors.com/
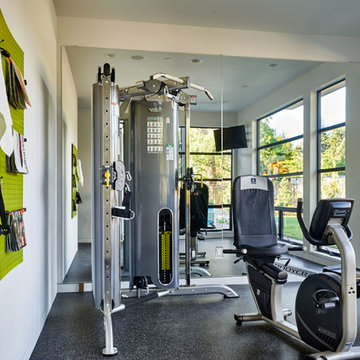
Blackstone Edge Photography
Foto di una grande sala pesi contemporanea con pareti bianche
Foto di una grande sala pesi contemporanea con pareti bianche

Foto di una grande palestra multiuso design con pavimento con piastrelle in ceramica e pareti beige
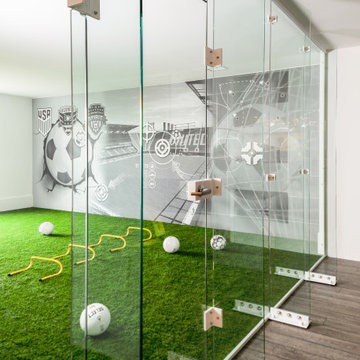
Home soccer training area. Glass wall, turf floor, moveable workout storage, digital graphic target wall. 5 target locations on wall have rear pressure sensors that trigger digital counter for scoring. Room is used for skills, speed/agility, and ball strike accuracy.
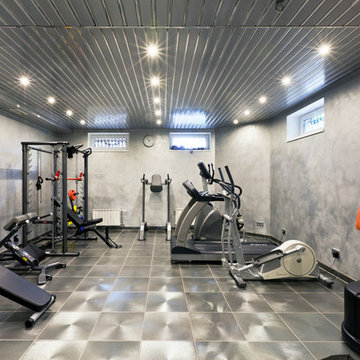
Idee per una sala pesi minimal di medie dimensioni con pareti grigie

New build dreams always require a clear design vision and this 3,650 sf home exemplifies that. Our clients desired a stylish, modern aesthetic with timeless elements to create balance throughout their home. With our clients intention in mind, we achieved an open concept floor plan complimented by an eye-catching open riser staircase. Custom designed features are showcased throughout, combined with glass and stone elements, subtle wood tones, and hand selected finishes.
The entire home was designed with purpose and styled with carefully curated furnishings and decor that ties these complimenting elements together to achieve the end goal. At Avid Interior Design, our goal is to always take a highly conscious, detailed approach with our clients. With that focus for our Altadore project, we were able to create the desirable balance between timeless and modern, to make one more dream come true.
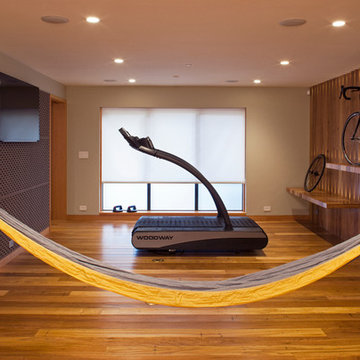
Photo by Langdon Clay
Esempio di una palestra multiuso contemporanea di medie dimensioni con pareti marroni, pavimento in legno massello medio e pavimento marrone
Esempio di una palestra multiuso contemporanea di medie dimensioni con pareti marroni, pavimento in legno massello medio e pavimento marrone
524 Foto di palestre in casa contemporanee
1
