117 Foto di palestre in casa con pavimento in vinile
Filtra anche per:
Budget
Ordina per:Popolari oggi
1 - 20 di 117 foto
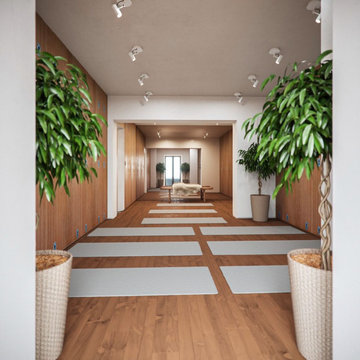
Esempio di uno studio yoga contemporaneo di medie dimensioni con pareti marroni, pavimento in vinile e pavimento marrone

Basic workout room is simple but functional for clients' need to stay fit.
Ispirazione per un grande studio yoga chic con pareti bianche, pavimento in vinile e pavimento grigio
Ispirazione per un grande studio yoga chic con pareti bianche, pavimento in vinile e pavimento grigio

Ispirazione per una palestra in casa tradizionale di medie dimensioni con pareti beige, pavimento in vinile e pavimento grigio

Shoot some hoops and practice your skills in your own private court. Stay fit as a family with this open space to work out and play together.
Photos: Reel Tour Media

A basement office and gym combination. The owner is a personal trainer and this allows her to work out of her home in a professional area of the house. The vinyl flooring is gym quality but fits into a residential environment with a rich linen-look. Custom cabinetry in quarter sawn oak with a clearcoat finish and blue lacquered doors adds warmth and function to this streamlined space. The backside of the filing cabinet provides the back of a gym sitting bench and storage cubbies. Large mirrors brighten the space as well as providing a means to check form while working out.
Leslie Goodwin Photography
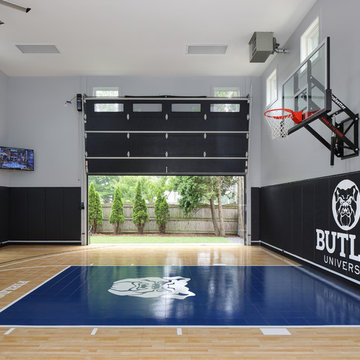
Sport Court Basketball Court
Ispirazione per un grande campo sportivo coperto tradizionale con pareti grigie, pavimento in vinile e pavimento blu
Ispirazione per un grande campo sportivo coperto tradizionale con pareti grigie, pavimento in vinile e pavimento blu
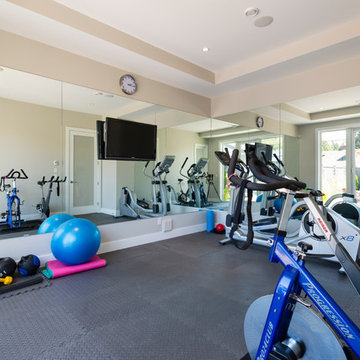
This waterfront custom home in Delta was designed to give a bright open feel and take advantage of the beautiful water views. A light, bright almost beachy feel was brought into the space by use of bright whites, with hints of natural greys and neutrals. Pops of colour were used on furniture pieces. Complete with chef’s kitchen and large patio doors out to the stamped concrete back patio, this home was built for entertaining. Large gatherings can easily flow out onto the patio which includes a hot tub, gas fire pit and low maintenance artificial turf. The master ensuite boasts a large walk in shower, spacious dark wood double vanity and the bedroom with an oversized window, has a fantastic view of the ocean. A home that feels makes you feel like you are on vacation- everyday!
Photos- Paul Grdina
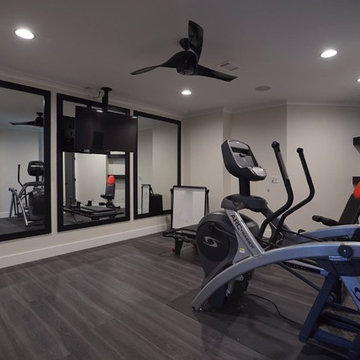
Immagine di una palestra multiuso industriale di medie dimensioni con pareti grigie e pavimento in vinile
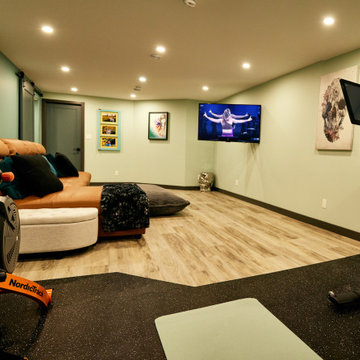
Immagine di una palestra multiuso tradizionale di medie dimensioni con pareti verdi, pavimento in vinile e pavimento grigio

The Holloway blends the recent revival of mid-century aesthetics with the timelessness of a country farmhouse. Each façade features playfully arranged windows tucked under steeply pitched gables. Natural wood lapped siding emphasizes this homes more modern elements, while classic white board & batten covers the core of this house. A rustic stone water table wraps around the base and contours down into the rear view-out terrace.
Inside, a wide hallway connects the foyer to the den and living spaces through smooth case-less openings. Featuring a grey stone fireplace, tall windows, and vaulted wood ceiling, the living room bridges between the kitchen and den. The kitchen picks up some mid-century through the use of flat-faced upper and lower cabinets with chrome pulls. Richly toned wood chairs and table cap off the dining room, which is surrounded by windows on three sides. The grand staircase, to the left, is viewable from the outside through a set of giant casement windows on the upper landing. A spacious master suite is situated off of this upper landing. Featuring separate closets, a tiled bath with tub and shower, this suite has a perfect view out to the rear yard through the bedroom's rear windows. All the way upstairs, and to the right of the staircase, is four separate bedrooms. Downstairs, under the master suite, is a gymnasium. This gymnasium is connected to the outdoors through an overhead door and is perfect for athletic activities or storing a boat during cold months. The lower level also features a living room with a view out windows and a private guest suite.
Architect: Visbeen Architects
Photographer: Ashley Avila Photography
Builder: AVB Inc.

This exercise room is perfect for your daily yoga practice! Right off the basement family room the glass doors allow to close the room off without making the space feel smaller.
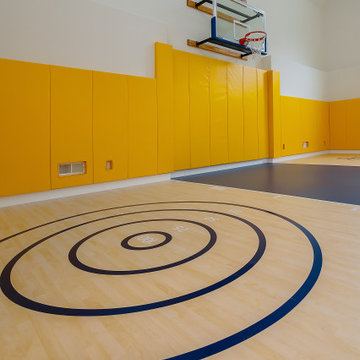
Foto di un grande campo sportivo coperto classico con pareti gialle, pavimento in vinile, pavimento blu e soffitto a volta
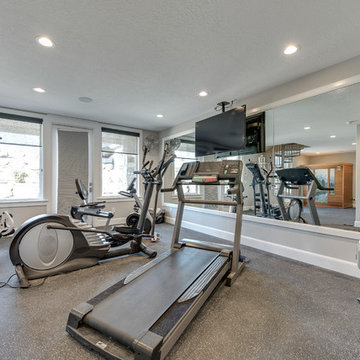
Idee per una grande palestra multiuso chic con pareti grigie, pavimento in vinile e pavimento grigio

Esempio di una grande palestra in casa design con pareti beige, pavimento in vinile e pavimento marrone
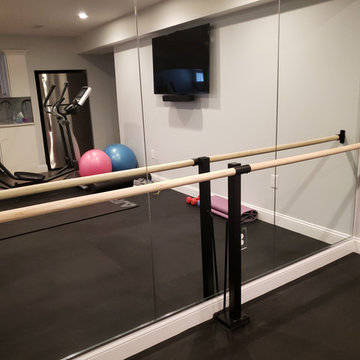
The work out area showing the mirrored wall and ballet bar.
Idee per una piccola palestra in casa tradizionale con pareti grigie, pavimento in vinile e pavimento nero
Idee per una piccola palestra in casa tradizionale con pareti grigie, pavimento in vinile e pavimento nero
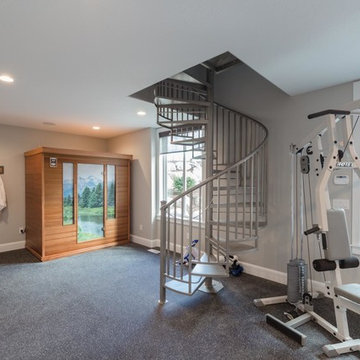
Ispirazione per una grande palestra multiuso classica con pareti grigie, pavimento in vinile e pavimento grigio
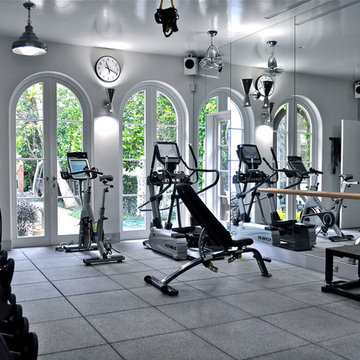
Highly functional home gym with all the amenities including two televisions and state of the art technology.
Foto di una grande palestra multiuso minimalista con pareti bianche e pavimento in vinile
Foto di una grande palestra multiuso minimalista con pareti bianche e pavimento in vinile
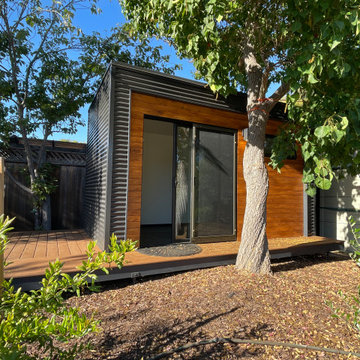
It's more than a shed, it's a lifestyle.
Your private, pre-fabricated, backyard office, art studio, and more.
Key Features:
-120 sqft of exterior wall (8' x 14' nominal size).
-97 sqft net interior space inside.
-Prefabricated panel system.
-Concrete foundation.
-Insulated walls, floor and roof.
-Outlets and lights installed.
-Corrugated metal exterior walls.
-Cedar board ventilated facade.
-Customizable deck.
Included in our base option:
-Premium black aluminum 72" wide sliding door.
-Premium black aluminum top window.
-Red cedar ventilated facade and soffit.
-Corrugated metal exterior walls.
-Sheetrock walls and ceiling inside, painted white.
-Premium vinyl flooring inside.
-Two outlets and two can ceiling lights inside.
-Exterior surface light next to the door.
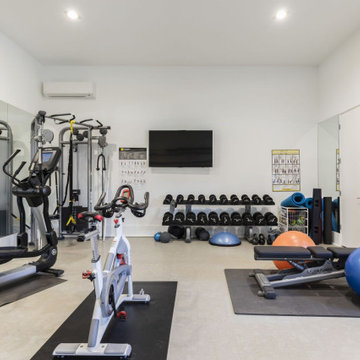
Reunion Resort, Kissimmee FL
This homeowner converted their 2 car garage into a home gym and added air-conditioning and storage room on the right.
Esempio di una grande palestra multiuso classica con pareti grigie, pavimento in vinile e pavimento grigio
Esempio di una grande palestra multiuso classica con pareti grigie, pavimento in vinile e pavimento grigio
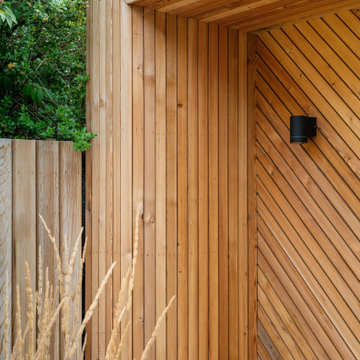
We have designed a bespoke home gym at the end of the garden made of timber slats set in a diagonal pattern.
The home gym is built under Permitted Development. I.e. without Planning Permission and in order to maximise the internal ceiling height, the floor is dropped to be level with the garden.
The timber home gym has an unusual portal, forward of the main volume, to provide shades n the summer months.
117 Foto di palestre in casa con pavimento in vinile
1