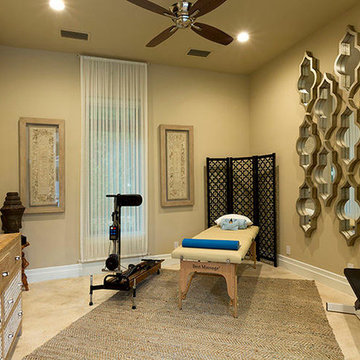23 Foto di palestre in casa con pavimento in travertino e pavimento in terracotta
Filtra anche per:
Budget
Ordina per:Popolari oggi
1 - 20 di 23 foto
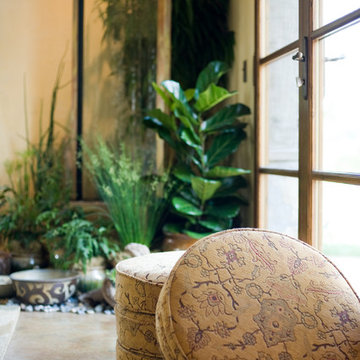
Ispirazione per un grande studio yoga mediterraneo con pareti beige, pavimento in travertino e pavimento marrone
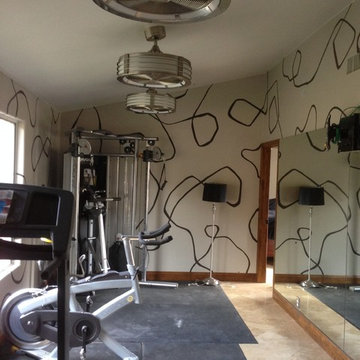
Floating shelving and cubby cabinet below were created with the same veneer as the guest bathroom and hall cabinet.
We added the mirrors to the height of the door trim to expand the feel of the room, but allow the detail painting to enhance the room.
We changed out 3 can lights for these fantastic Fanimation fans. The light shows thru the sides and the blades make a very satisfying sound.
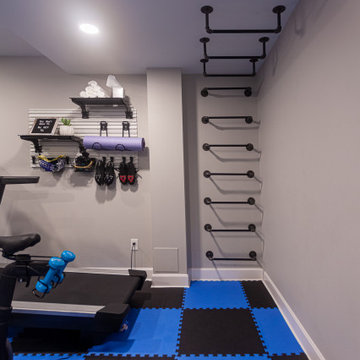
This home gym has something for kids of all ages including monkey bars!
Immagine di una palestra multiuso classica di medie dimensioni con pareti grigie, pavimento in travertino e pavimento multicolore
Immagine di una palestra multiuso classica di medie dimensioni con pareti grigie, pavimento in travertino e pavimento multicolore

Stuart Wade, Envision Virtual Tours
The design goal was to produce a corporate or family retreat that could best utilize the uniqueness and seclusion as the only private residence, deep-water hammock directly assessable via concrete bridge in the Southeastern United States.
Little Hawkins Island was seven years in the making from design and permitting through construction and punch out.
The multiple award winning design was inspired by Spanish Colonial architecture with California Mission influences and developed for the corporation or family who entertains. With 5 custom fireplaces, 75+ palm trees, fountain, courtyards, and extensive use of covered outdoor spaces; Little Hawkins Island is truly a Resort Residence that will easily accommodate parties of 250 or more people.
The concept of a “village” was used to promote movement among 4 independent buildings for residents and guests alike to enjoy the year round natural beauty and climate of the Golden Isles.
The architectural scale and attention to detail throughout the campus is exemplary.
From the heavy mud set Spanish barrel tile roof to the monolithic solid concrete portico with its’ custom carved cartouche at the entrance, every opportunity was seized to match the style and grace of the best properties built in a bygone era.
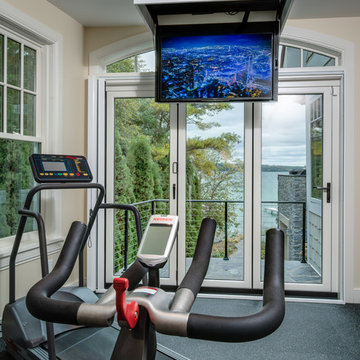
Northern Michigan summers are best spent on the water. The family can now soak up the best time of the year in their wholly remodeled home on the shore of Lake Charlevoix.
This beachfront infinity retreat offers unobstructed waterfront views from the living room thanks to a luxurious nano door. The wall of glass panes opens end to end to expose the glistening lake and an entrance to the porch. There, you are greeted by a stunning infinity edge pool, an outdoor kitchen, and award-winning landscaping completed by Drost Landscape.
Inside, the home showcases Birchwood craftsmanship throughout. Our family of skilled carpenters built custom tongue and groove siding to adorn the walls. The one of a kind details don’t stop there. The basement displays a nine-foot fireplace designed and built specifically for the home to keep the family warm on chilly Northern Michigan evenings. They can curl up in front of the fire with a warm beverage from their wet bar. The bar features a jaw-dropping blue and tan marble countertop and backsplash. / Photo credit: Phoenix Photographic
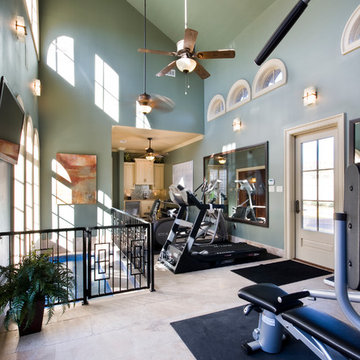
Melissa Oivanki for Custom Home Designs, LLC
Ispirazione per una grande palestra multiuso classica con pareti blu e pavimento in travertino
Ispirazione per una grande palestra multiuso classica con pareti blu e pavimento in travertino
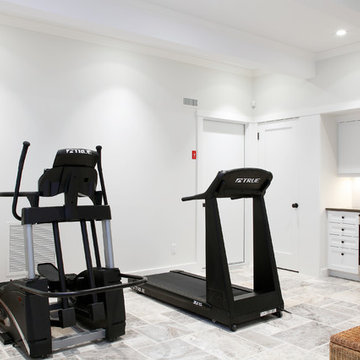
Yankee Barn Homes - The lower level of the Tate Barn houses a guest suite and a home gym.
Immagine di una grande sala pesi classica con pareti bianche, pavimento in travertino e pavimento grigio
Immagine di una grande sala pesi classica con pareti bianche, pavimento in travertino e pavimento grigio
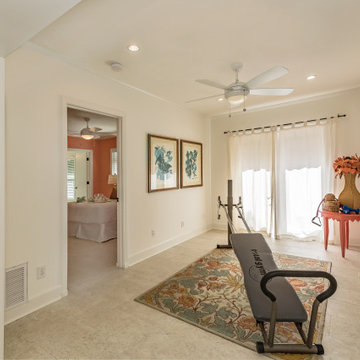
Home Gym of a Bayview Eclectic Cottage in Sarasota, Florida. The design is by Doshia Wagner of NonStop Staging. Photography by Christina Cook Lee.
Idee per una piccola palestra multiuso boho chic con pareti bianche, pavimento in travertino e pavimento beige
Idee per una piccola palestra multiuso boho chic con pareti bianche, pavimento in travertino e pavimento beige
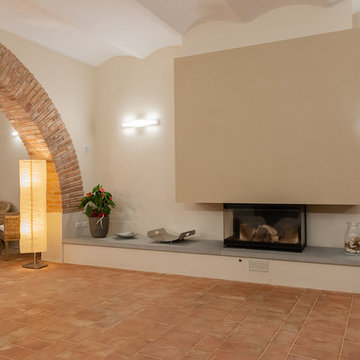
Fotografie: Riccardo Mendicino
Immagine di una palestra multiuso design di medie dimensioni con pareti beige, pavimento in terracotta e pavimento multicolore
Immagine di una palestra multiuso design di medie dimensioni con pareti beige, pavimento in terracotta e pavimento multicolore
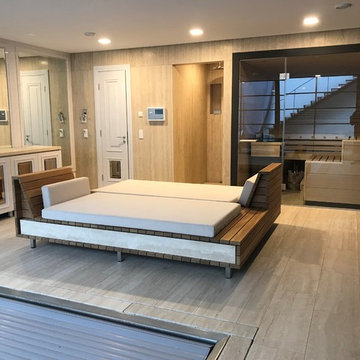
Esempio di una grande palestra multiuso chic con pareti beige, pavimento in travertino e pavimento beige
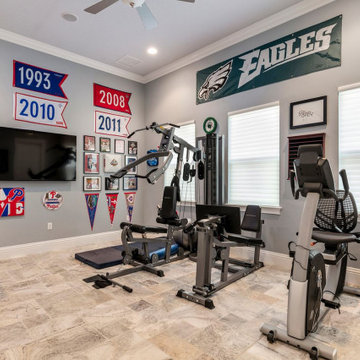
Custom home gym Reunion Resort Kissimmee FL by Landmark Custom Builder & Remodeling
Foto di una grande palestra multiuso chic con pareti grigie, pavimento in travertino e pavimento grigio
Foto di una grande palestra multiuso chic con pareti grigie, pavimento in travertino e pavimento grigio
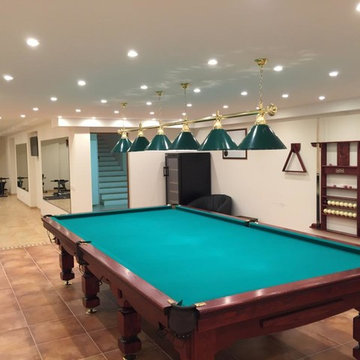
Idee per una grande palestra multiuso minimalista con pareti beige, pavimento in terracotta e pavimento beige
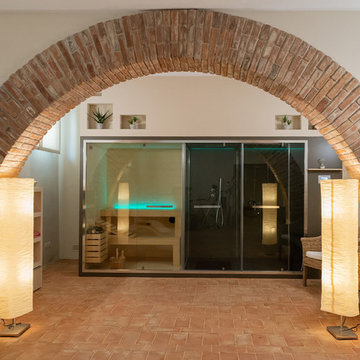
Fotografie: Riccardo Mendicino
Idee per una palestra multiuso contemporanea di medie dimensioni con pareti beige, pavimento in terracotta e pavimento multicolore
Idee per una palestra multiuso contemporanea di medie dimensioni con pareti beige, pavimento in terracotta e pavimento multicolore
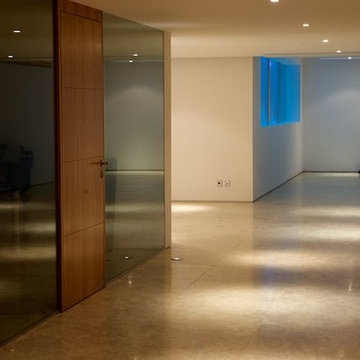
Home Gym by Arquimais - Architecture and Design
Ispirazione per una palestra multiuso contemporanea di medie dimensioni con pareti bianche e pavimento in travertino
Ispirazione per una palestra multiuso contemporanea di medie dimensioni con pareti bianche e pavimento in travertino
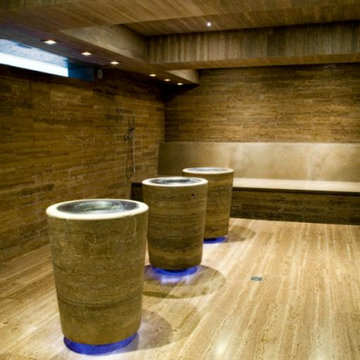
Chianciano Terme
Immagine di una grande palestra multiuso minimal con pareti marroni, pavimento in travertino e pavimento giallo
Immagine di una grande palestra multiuso minimal con pareti marroni, pavimento in travertino e pavimento giallo
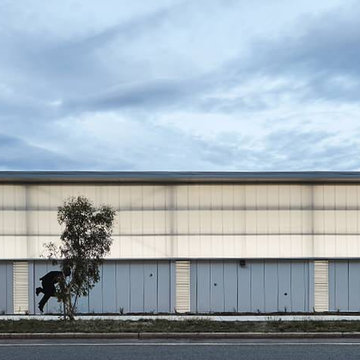
The upgrade of the Phillip Oval precinct is a joint venture between the ACT Government, AFL ACT/NSW and Cricket ACT.
A collaborative approach has been adopted to develop a vibrant and busy precinct that houses the administration and training facilities for two of the largest sports in Australia.
Photos by Anthony Basheer
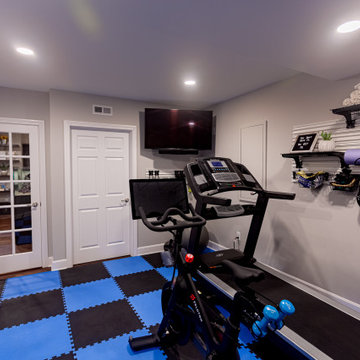
This home gym has something for kids of all ages including monkey bars!
Ispirazione per una palestra multiuso classica di medie dimensioni con pareti grigie, pavimento in travertino e pavimento multicolore
Ispirazione per una palestra multiuso classica di medie dimensioni con pareti grigie, pavimento in travertino e pavimento multicolore
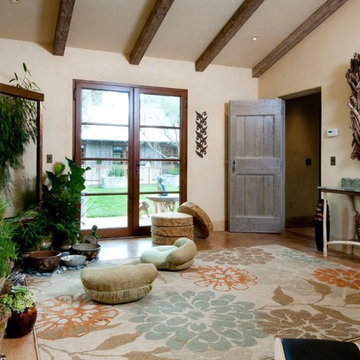
Esempio di un grande studio yoga mediterraneo con pareti beige, pavimento in travertino e pavimento marrone
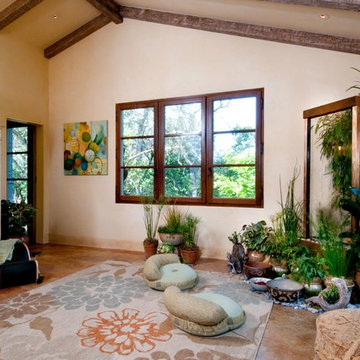
Ispirazione per un grande studio yoga mediterraneo con pareti beige, pavimento in travertino e pavimento marrone
23 Foto di palestre in casa con pavimento in travertino e pavimento in terracotta
1
