105 Foto di palestre in casa con pavimento in gres porcellanato
Filtra anche per:
Budget
Ordina per:Popolari oggi
21 - 40 di 105 foto
1 di 2
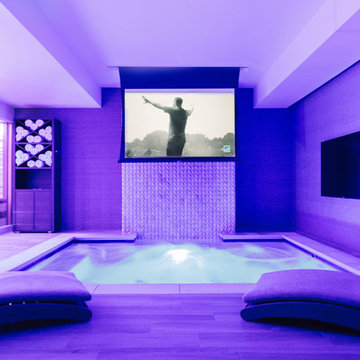
Photo Credit:
Aimée Mazzenga
Ispirazione per un'ampia palestra multiuso chic con pareti multicolore, pavimento in gres porcellanato e pavimento multicolore
Ispirazione per un'ampia palestra multiuso chic con pareti multicolore, pavimento in gres porcellanato e pavimento multicolore
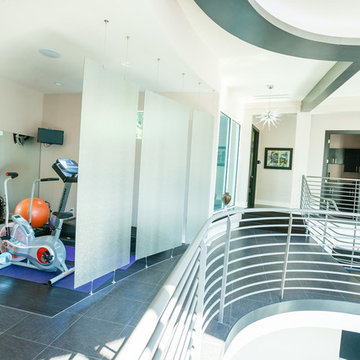
Photography by Chris Redd
Esempio di una piccola palestra multiuso moderna con pareti beige e pavimento in gres porcellanato
Esempio di una piccola palestra multiuso moderna con pareti beige e pavimento in gres porcellanato
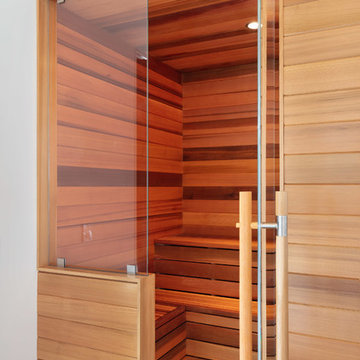
Architect: Doug Brown, DBVW Architects / Photographer: Robert Brewster Photography
Idee per una palestra multiuso contemporanea di medie dimensioni con pareti bianche, pavimento in gres porcellanato e pavimento multicolore
Idee per una palestra multiuso contemporanea di medie dimensioni con pareti bianche, pavimento in gres porcellanato e pavimento multicolore
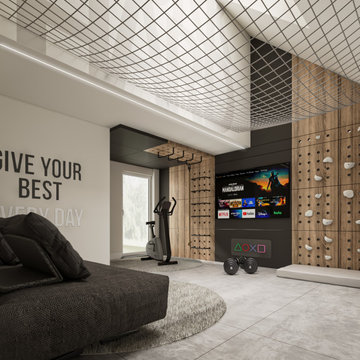
Esempio di una grande parete da arrampicata design con pareti bianche, pavimento in gres porcellanato e pavimento grigio
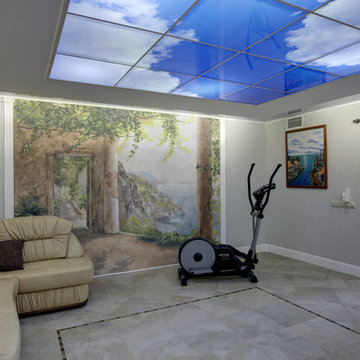
Этот дом, купленный заказчиком в виде говой кирпичной коробки, был подвергнут реконструкции более чем наполовину своего объема. На первом этаже вместо гаража сделали гостевые спальни, пристроили остекленный тамбур - парадный вход, с балконом на 2 этаже, веранду на выходе в сад превратили в помещение столовой, а над ней на 2 этаже вытянули кровлю и сделали зимний сад. Стилистически архитектурный объем здания решили в виде дворянской усадьбы в классическом стиле,оштукатурили стены, добавили лепнину и кованые ограждения. Под стиль основного дома мной был спроектирован отдельно стоящий гараж - хозблок,с помещением для садовника и охраны на 2 этаже.
Внутренний интерьер дома выполнен в классическом ,французском стиле, с добавлением витражей, кованой лестницы, пол в холле 1 этажа выложен плитами из травертина со вставкой из мраморной мозаики. Голубая гостиная получилась легкая и воздушная благодаря светлым оттенкам стен и мебели. Люстры итальянской фабрики Mechini, ручной работы, делают интерьер гостиной узнаваемым, индивидуальным.
Радиусные двери, образующие лестничный холл перед кабинетом на промежуточном этаже и встроенная мебель в самом кабинете выполнены по эскизам архитектора мастерами-краснодеревщиками. Витражи, которые украшают двери, а также витражи в холле 1 этажа и на лестнице - выполнены в технике "Тиффани" художниками по стеклу.
Интерьер хозяйской спальни является изящным фоном для мебели ручной работы - комплект кровать, тумбочки, комод, туалетный столик - серо-голубые тканевые обои и тепло-бежевый фон стен создают мягкую, приятную атмосферу, а полог из кружевной ткани над кроватью добавляет уюта.
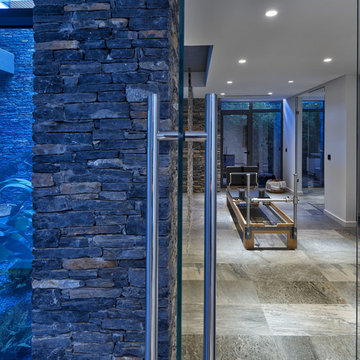
Esempio di una palestra in casa minimalista con pareti bianche, pavimento in gres porcellanato e pavimento grigio
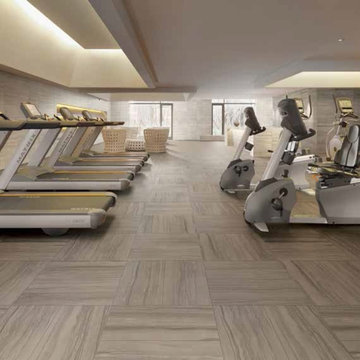
Idee per una palestra multiuso minimalista con pavimento in gres porcellanato
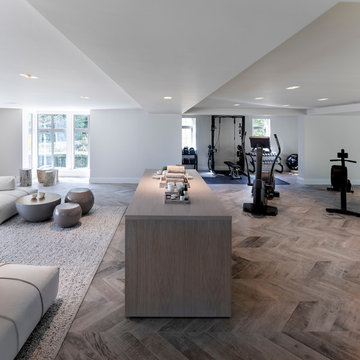
The stunning Home Gym / Fitness suite in this Llama Group & Janey Butler Interiors luxury home project. With stunning views over the pool below and gardens and lake outside, this totally air conditioned space is home to the most up to date Technogym equipment and stunning Janey Butler Interiors furniture style and design in the relax area of the suite with large leather chill out style sofa's and bespoke white wood and bronze cabinet that houses fridges for water and storage.All furniture is available through Janey Butler Interiors.
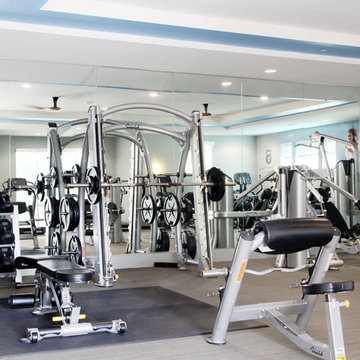
Idee per una grande palestra multiuso minimal con pareti bianche, pavimento in gres porcellanato e pavimento grigio
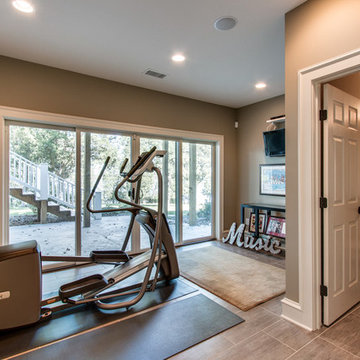
Jodi Totten, Showcase Photography
Ispirazione per una piccola sala pesi tradizionale con pareti verdi e pavimento in gres porcellanato
Ispirazione per una piccola sala pesi tradizionale con pareti verdi e pavimento in gres porcellanato
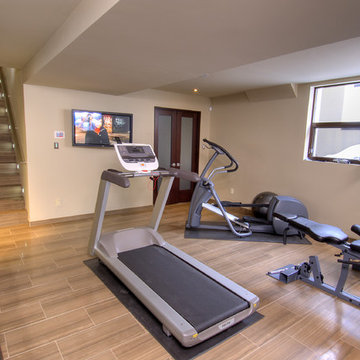
This home was the Bronze medalist for "Best Integrated Home" in Electronic House Magazine and Silver Medalist from the Custom Electronic Design and Installation Association.
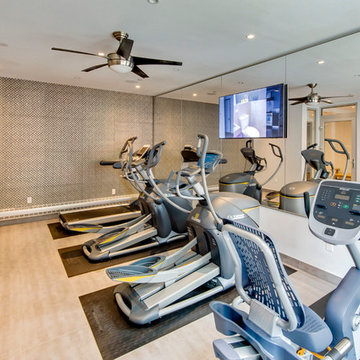
Ispirazione per una palestra in casa design con pareti grigie e pavimento in gres porcellanato
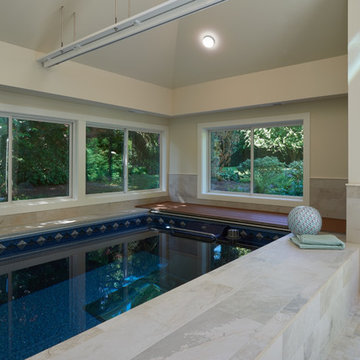
Idee per una palestra multiuso chic di medie dimensioni con pareti bianche e pavimento in gres porcellanato
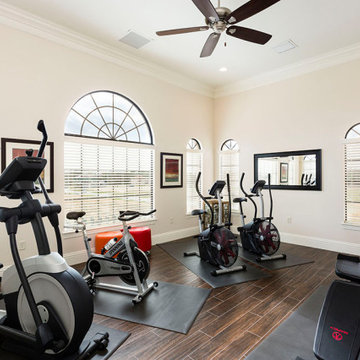
Landmark Custom Builder & Remodeling Reunion Resort Kissimmee FL 34747
Ispirazione per una palestra multiuso minimal di medie dimensioni con pareti beige, pavimento in gres porcellanato e pavimento marrone
Ispirazione per una palestra multiuso minimal di medie dimensioni con pareti beige, pavimento in gres porcellanato e pavimento marrone
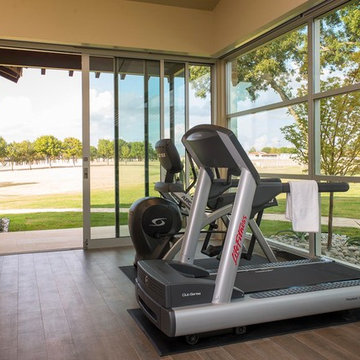
Danny Piassick
Esempio di una palestra multiuso moderna di medie dimensioni con pareti beige e pavimento in gres porcellanato
Esempio di una palestra multiuso moderna di medie dimensioni con pareti beige e pavimento in gres porcellanato
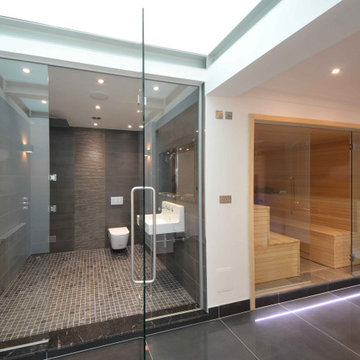
Bespoke Sauna & Wetroom
Esempio di una grande palestra multiuso moderna con pareti bianche, pavimento in gres porcellanato e pavimento grigio
Esempio di una grande palestra multiuso moderna con pareti bianche, pavimento in gres porcellanato e pavimento grigio
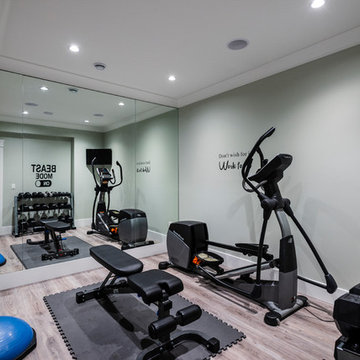
Foto di una sala pesi tradizionale di medie dimensioni con pareti grigie, pavimento in gres porcellanato e pavimento grigio
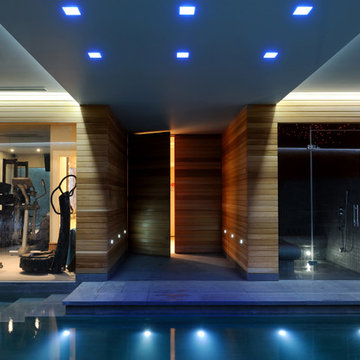
The generous proportions of this Victorian Villa allowed us to create an expansive family home for our clients. We retained and enhanced the traditional features and proportions of the original house then modernised its jumble of rear extensions to create contemporary spaces connected to the garden.
A full basement was formed beneath the property to add luxurious health facilities; a tranquil spa, swimming pool, sauna, steam room and gym. The basement spaces are lit with daylight from generous traditional front light wells and crisp glass floor lights.
The neglected attic was converted and connected to the rest of the home to provide a private master suite with double bathroom, his and hers dressing rooms, lounge and bedroom.
Photography by Jaap Oepkes
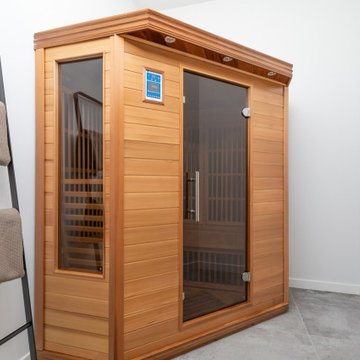
Sauna located by the basketball court and cross-fit gym.
Photos: Reel Tour Media
Foto di una grande palestra multiuso minimalista con pareti bianche, pavimento grigio e pavimento in gres porcellanato
Foto di una grande palestra multiuso minimalista con pareti bianche, pavimento grigio e pavimento in gres porcellanato
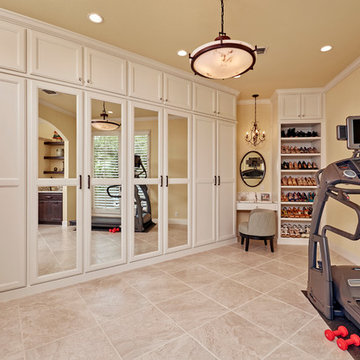
Custom cabinets in home gym with vanity.
Idee per una grande palestra multiuso chic con pareti gialle, pavimento in gres porcellanato e pavimento beige
Idee per una grande palestra multiuso chic con pareti gialle, pavimento in gres porcellanato e pavimento beige
105 Foto di palestre in casa con pavimento in gres porcellanato
2