286 Foto di palestre in casa con pavimento in laminato e pavimento in gres porcellanato
Filtra anche per:
Budget
Ordina per:Popolari oggi
1 - 20 di 286 foto

Compact, bright, and mighty! This home gym tucked in a corner room makes working out easy.
Ispirazione per una piccola palestra in casa american style con pareti grigie, pavimento in gres porcellanato, pavimento grigio e soffitto a volta
Ispirazione per una piccola palestra in casa american style con pareti grigie, pavimento in gres porcellanato, pavimento grigio e soffitto a volta
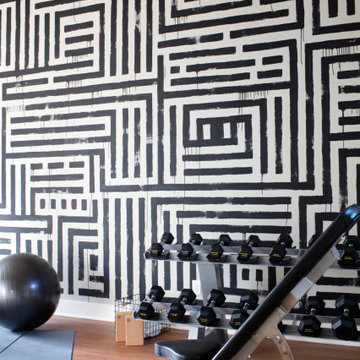
Designed to encourage a healthy lifestyle, the exercise room showcases an energetic focal wall and top-of-the-line exercise equipment.
Located off the covered porch in the home's lower level, the energetic exercise room offers state-of-the-art equipment and lots of natural light.

Lower level exercise room - use as a craft room or another secondary bedroom.
Immagine di uno studio yoga design di medie dimensioni con pareti blu, pavimento in laminato e pavimento beige
Immagine di uno studio yoga design di medie dimensioni con pareti blu, pavimento in laminato e pavimento beige
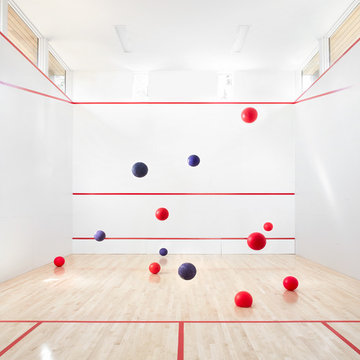
Photo: Lisa Petrole
Esempio di un ampio campo sportivo coperto contemporaneo con pareti bianche, pavimento in laminato e pavimento marrone
Esempio di un ampio campo sportivo coperto contemporaneo con pareti bianche, pavimento in laminato e pavimento marrone
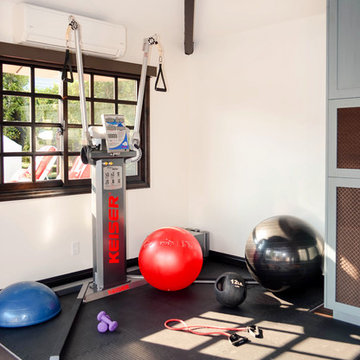
Having a home fitness studio eliminates any potential excuses of reasons why you can't exercise. For workaholics, like my clients, it saves them time in not having to commute to and from the gym, while allowing them to look out over their spectacular property, giving them a daily dose of gratitude.

Foto di un ampio campo sportivo coperto tradizionale con pareti bianche, pavimento in gres porcellanato e pavimento marrone
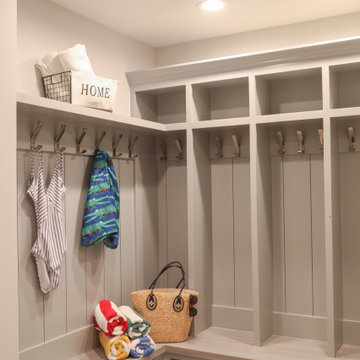
LOWELL CUSTOM HOMES, LAKE GENEVA, WI. Cubbies and bench on lower level just off of back lake entry - custom built-in bench by Lowell.
Idee per una palestra in casa stile marino di medie dimensioni con pareti grigie e pavimento in gres porcellanato
Idee per una palestra in casa stile marino di medie dimensioni con pareti grigie e pavimento in gres porcellanato

Photo Credit:
Aimée Mazzenga
Idee per un'ampia palestra multiuso chic con pareti multicolore, pavimento in gres porcellanato e pavimento multicolore
Idee per un'ampia palestra multiuso chic con pareti multicolore, pavimento in gres porcellanato e pavimento multicolore
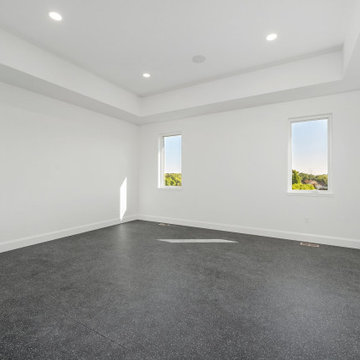
Immagine di una palestra multiuso classica di medie dimensioni con pareti bianche, pavimento in laminato, pavimento nero e soffitto ribassato

This garage is transformed into a multi functional gym and utilities area.
The led profiles in the ceiling make this space really stand out and gives it that wow factor!
The mirrors on the wall are back lit in different shades of white, colour changing and dimmable. Colour changing for a fun effect and stylish when lit in a warm white.
It is key to add lighting into the space with the correct shade of white so the different lighting fixtures compliment each other.
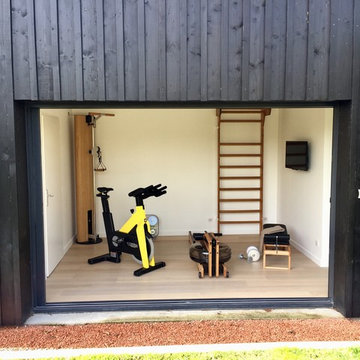
Un vélo de course et un rameur en bois chêne pour le cardio. Une station de musculation en bois et des haltères designs. Un banc et un espalier pour se renforcer le dos, les fessiers, les abdos et faire des étirements.

The Design Styles Architecture team beautifully remodeled the exterior and interior of this Carolina Circle home. The home was originally built in 1973 and was 5,860 SF; the remodel added 1,000 SF to the total under air square-footage. The exterior of the home was revamped to take your typical Mediterranean house with yellow exterior paint and red Spanish style roof and update it to a sleek exterior with gray roof, dark brown trim, and light cream walls. Additions were done to the home to provide more square footage under roof and more room for entertaining. The master bathroom was pushed out several feet to create a spacious marbled master en-suite with walk in shower, standing tub, walk in closets, and vanity spaces. A balcony was created to extend off of the second story of the home, creating a covered lanai and outdoor kitchen on the first floor. Ornamental columns and wrought iron details inside the home were removed or updated to create a clean and sophisticated interior. The master bedroom took the existing beam support for the ceiling and reworked it to create a visually stunning ceiling feature complete with up-lighting and hanging chandelier creating a warm glow and ambiance to the space. An existing second story outdoor balcony was converted and tied in to the under air square footage of the home, and is now used as a workout room that overlooks the ocean. The existing pool and outdoor area completely updated and now features a dock, a boat lift, fire features and outdoor dining/ kitchen.
Photo by: Design Styles Architecture
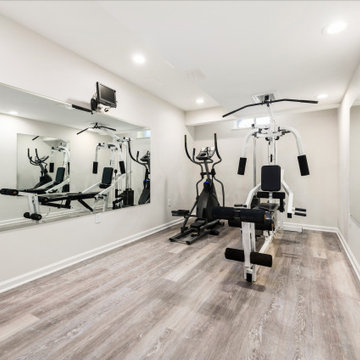
Idee per una sala pesi tradizionale di medie dimensioni con pareti grigie, pavimento in laminato e pavimento marrone
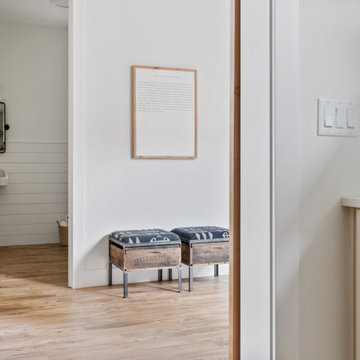
Therapy Room and mixed use gym
Idee per una grande palestra multiuso country con pareti bianche, pavimento in laminato e pavimento marrone
Idee per una grande palestra multiuso country con pareti bianche, pavimento in laminato e pavimento marrone
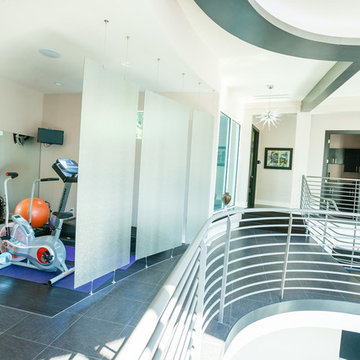
Photography by Chris Redd
Esempio di una piccola palestra multiuso moderna con pareti beige e pavimento in gres porcellanato
Esempio di una piccola palestra multiuso moderna con pareti beige e pavimento in gres porcellanato
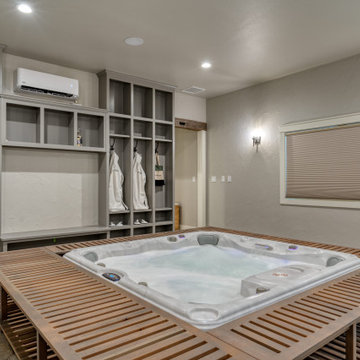
Sports court fitted with virtual golf, yoga room, weight room, sauna, spa, and kitchenette.
Immagine di un ampio campo sportivo coperto rustico con pareti bianche, pavimento in laminato e pavimento grigio
Immagine di un ampio campo sportivo coperto rustico con pareti bianche, pavimento in laminato e pavimento grigio
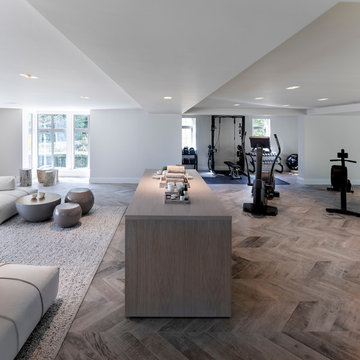
The stunning Home Gym / Fitness suite in this Llama Group & Janey Butler Interiors luxury home project. With stunning views over the pool below and gardens and lake outside, this totally air conditioned space is home to the most up to date Technogym equipment and stunning Janey Butler Interiors furniture style and design in the relax area of the suite with large leather chill out style sofa's and bespoke white wood and bronze cabinet that houses fridges for water and storage.All furniture is available through Janey Butler Interiors.
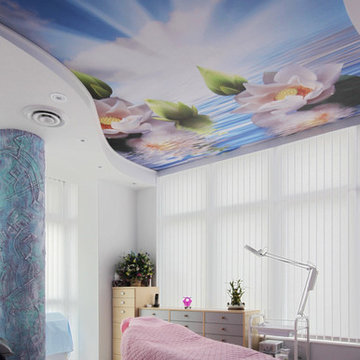
A graphic of water lilies, digitally printed on Laqfoil stretch ceiling, adds a daydream like quality to this otherwise sterile massage room
Immagine di una palestra multiuso minimalista di medie dimensioni con pareti bianche e pavimento in gres porcellanato
Immagine di una palestra multiuso minimalista di medie dimensioni con pareti bianche e pavimento in gres porcellanato
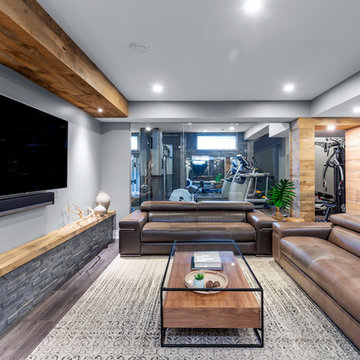
The lounge area is in the center of the space and can be seen from all corners of the basement. The stacked stone ledge with barn board cap helps to balance out the barn board clad bulkhead above.
These elements work wonderfully together to tie into the accents throughout as well as provide a visual focal point and frame around the wall mounted tv. The repetition of these materials truly helps to make a large, expansive living space like this feel connected and cozy.
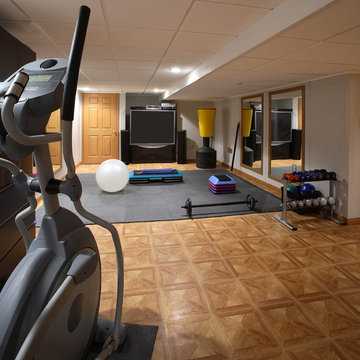
You can have your own personal workout gym right in your home with the Owens Corning® Basement Finishing System™
Immagine di una piccola palestra in casa moderna con pareti grigie e pavimento in laminato
Immagine di una piccola palestra in casa moderna con pareti grigie e pavimento in laminato
286 Foto di palestre in casa con pavimento in laminato e pavimento in gres porcellanato
1