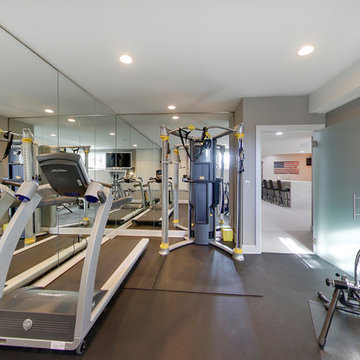214 Foto di palestre in casa con pavimento grigio
Filtra anche per:
Budget
Ordina per:Popolari oggi
1 - 20 di 214 foto

Spacecrafting
Ispirazione per una piccola sala pesi contemporanea con pareti grigie, pavimento in cemento e pavimento grigio
Ispirazione per una piccola sala pesi contemporanea con pareti grigie, pavimento in cemento e pavimento grigio

Wald, Ruhe, Gemütlichkeit. Lassen Sie uns in dieser Umkleide die Natur wahrnehmen und zur Ruhe kommen. Der raumhohe Glasdruck schafft Atmosphäre und gibt dem Vorraum zur Dusche ein Thema.

Custom Cabinetry for Home Gym
Immagine di una piccola sala pesi minimal con pareti bianche, pavimento in linoleum e pavimento grigio
Immagine di una piccola sala pesi minimal con pareti bianche, pavimento in linoleum e pavimento grigio

The interior of The Bunker has exposed framing and great natural light from the three skylights. With the barn doors open it is a great place to workout.
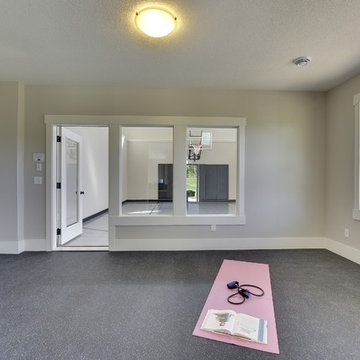
Spacecrafting
Idee per una grande palestra multiuso classica con pareti grigie e pavimento grigio
Idee per una grande palestra multiuso classica con pareti grigie e pavimento grigio
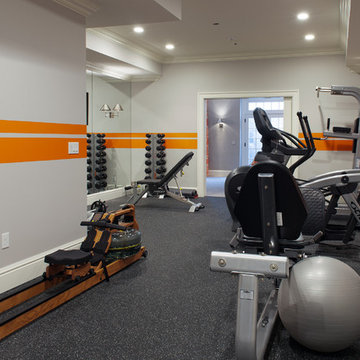
Foto di una sala pesi classica di medie dimensioni con pareti arancioni e pavimento grigio

We are excited to share the grand reveal of this fantastic home gym remodel we recently completed. What started as an unfinished basement transformed into a state-of-the-art home gym featuring stunning design elements including hickory wood accents, dramatic charcoal and gold wallpaper, and exposed black ceilings. With all the equipment needed to create a commercial gym experience at home, we added a punching column, rubber flooring, dimmable LED lighting, a ceiling fan, and infrared sauna to relax in after the workout!

Lower Level gym area features white oak walls, polished concrete floors, and large, black-framed windows - Scandinavian Modern Interior - Indianapolis, IN - Trader's Point - Architect: HAUS | Architecture For Modern Lifestyles - Construction Manager: WERK | Building Modern - Christopher Short + Paul Reynolds - Photo: HAUS | Architecture

Builder: AVB Inc.
Interior Design: Vision Interiors by Visbeen
Photographer: Ashley Avila Photography
The Holloway blends the recent revival of mid-century aesthetics with the timelessness of a country farmhouse. Each façade features playfully arranged windows tucked under steeply pitched gables. Natural wood lapped siding emphasizes this homes more modern elements, while classic white board & batten covers the core of this house. A rustic stone water table wraps around the base and contours down into the rear view-out terrace.
Inside, a wide hallway connects the foyer to the den and living spaces through smooth case-less openings. Featuring a grey stone fireplace, tall windows, and vaulted wood ceiling, the living room bridges between the kitchen and den. The kitchen picks up some mid-century through the use of flat-faced upper and lower cabinets with chrome pulls. Richly toned wood chairs and table cap off the dining room, which is surrounded by windows on three sides. The grand staircase, to the left, is viewable from the outside through a set of giant casement windows on the upper landing. A spacious master suite is situated off of this upper landing. Featuring separate closets, a tiled bath with tub and shower, this suite has a perfect view out to the rear yard through the bedrooms rear windows. All the way upstairs, and to the right of the staircase, is four separate bedrooms. Downstairs, under the master suite, is a gymnasium. This gymnasium is connected to the outdoors through an overhead door and is perfect for athletic activities or storing a boat during cold months. The lower level also features a living room with view out windows and a private guest suite.
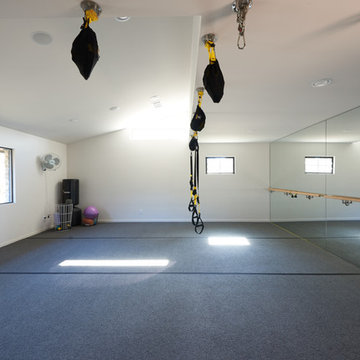
Foto di una palestra multiuso minimalista di medie dimensioni con pareti bianche e pavimento grigio
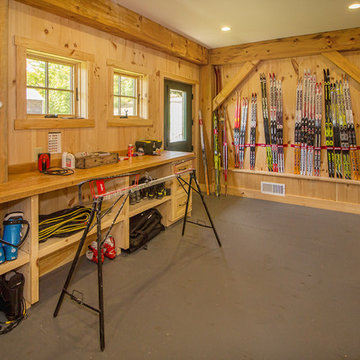
Custom ski tuning area with built-in shelves.
Esempio di una palestra multiuso rustica di medie dimensioni con pareti marroni e pavimento grigio
Esempio di una palestra multiuso rustica di medie dimensioni con pareti marroni e pavimento grigio

An immaculate ceiling is possible with invisible speakers and Aivicom's led tracks
Immagine di un campo sportivo coperto minimal di medie dimensioni con pareti bianche, pavimento con piastrelle in ceramica, pavimento grigio e soffitto in perlinato
Immagine di un campo sportivo coperto minimal di medie dimensioni con pareti bianche, pavimento con piastrelle in ceramica, pavimento grigio e soffitto in perlinato
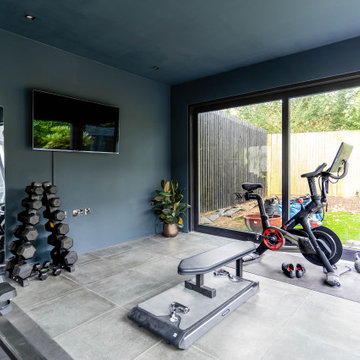
The all-black gym is a stunning space that is sure to inspire your workout. With its sleek and modern design, it is the perfect place to push yourself to new limits. The gym is flooded with natural light, thanks to its positioning facing the courtyard. This not only provides a bright and airy atmosphere but also creates a sense of calm and tranquillity, making it the perfect place to focus on your fitness goals.
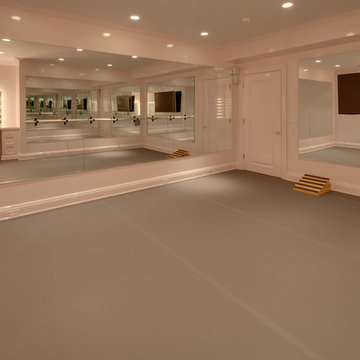
Foto di una palestra multiuso classica di medie dimensioni con pareti beige, pavimento in vinile e pavimento grigio

Lower Level gym area features white oak walls, polished concrete floors, and large, black-framed windows - Scandinavian Modern Interior - Indianapolis, IN - Trader's Point - Architect: HAUS | Architecture For Modern Lifestyles - Construction Manager: WERK | Building Modern - Christopher Short + Paul Reynolds - Photo: HAUS | Architecture

Foto di una grande palestra in casa mediterranea con pareti bianche e pavimento grigio
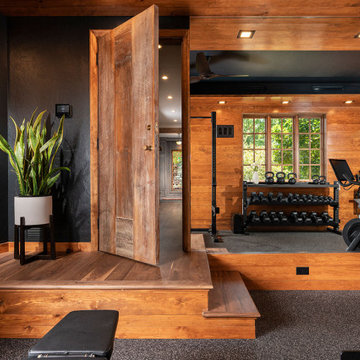
Ispirazione per una palestra multiuso di medie dimensioni con pavimento in sughero, pavimento grigio e soffitto ribassato

This basement remodel includes an area for excercise machines tucked away in the corner.
Ispirazione per una palestra multiuso chic di medie dimensioni con pareti bianche, moquette e pavimento grigio
Ispirazione per una palestra multiuso chic di medie dimensioni con pareti bianche, moquette e pavimento grigio
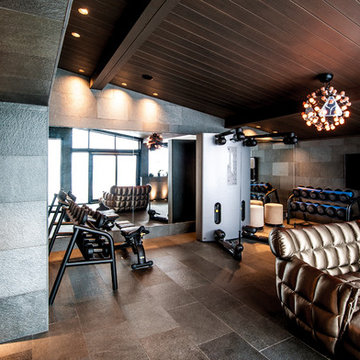
Kontio
Idee per una grande sala pesi minimalista con pareti grigie, pavimento in gres porcellanato e pavimento grigio
Idee per una grande sala pesi minimalista con pareti grigie, pavimento in gres porcellanato e pavimento grigio
214 Foto di palestre in casa con pavimento grigio
1
