157 Foto di palestre in casa con pavimento in pietra calcarea e pavimento con piastrelle in ceramica
Filtra anche per:
Budget
Ordina per:Popolari oggi
1 - 20 di 157 foto

Foto di uno studio yoga etnico di medie dimensioni con pavimento con piastrelle in ceramica, pavimento marrone e travi a vista
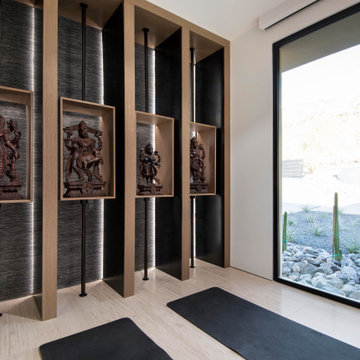
A clever wall treatment of stained oak serves as a gallery for displaying carved wood Hindu statues in a special prayer room where textured black wallpaper is lit up from behind.
Project Details // Now and Zen
Renovation, Paradise Valley, Arizona
Architecture: Drewett Works
Builder: Brimley Development
Interior Designer: Ownby Design
Photographer: Dino Tonn
Millwork: Rysso Peters
Limestone (Demitasse) flooring and walls: Solstice Stone
Windows (Arcadia): Elevation Window & Door
https://www.drewettworks.com/now-and-zen/

This exercise room is below the sunroom for this health conscious family. The exercise room (the lower level of the three-story addition) is also bright, with full size windows.
This 1961 Cape Cod was well-sited on a beautiful acre of land in a Washington, DC suburb. The new homeowners loved the land and neighborhood and knew the house could be improved. The owners loved the charm of the home’s façade and wanted the overall look to remain true to the original home and neighborhood. Inside, the owners wanted to achieve a feeling of warmth and comfort. The family wanted to use lots of natural materials, like reclaimed wood floors, stone, and granite. In addition, they wanted the house to be filled with light, using lots of large windows where possible.
Every inch of the house needed to be rejuvenated, from the basement to the attic. When all was said and done, the homeowners got a home they love on the land they cherish
The homeowners also wanted to be able to do lots of outdoor living and entertaining. A new blue stone patio, with grill and refrigerator make outdoor dining easier, while an outdoor fireplace helps extend the use of the space all year round. Brick and Hardie board siding are the perfect complement to the slate roof. The original slate from the rear of the home was reused on the front of the home and the front garage so that it would match. New slate was applied to the rear of the home and the addition. This project was truly satisfying and the homeowners LOVE their new residence.

Wald, Ruhe, Gemütlichkeit. Lassen Sie uns in dieser Umkleide die Natur wahrnehmen und zur Ruhe kommen. Der raumhohe Glasdruck schafft Atmosphäre und gibt dem Vorraum zur Dusche ein Thema.
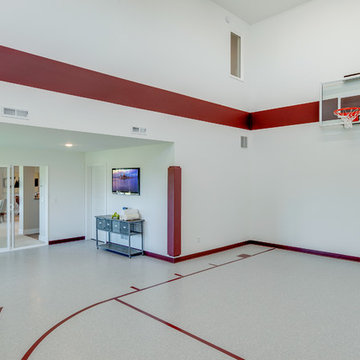
Hanson Builders pioneered the indoor sports center! Our Minnesota winters can't stop our buyers from keeping fit and having fun in the comfort of their own home! Additional space designated for exercise equipment out of the way of the basketball hoop makes the sports center a hangout space for the entire family. The ideas are endless - we've even had clients use this area for their own home yoga or pilates studios or customized for hockey fans as well.
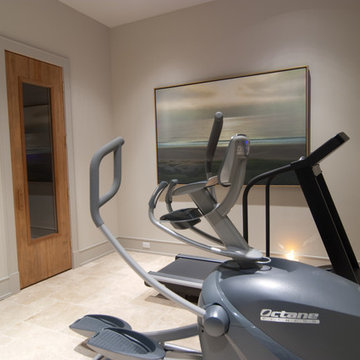
Bobby Cunningham
Foto di una piccola palestra multiuso tradizionale con pareti bianche, pavimento con piastrelle in ceramica e pavimento beige
Foto di una piccola palestra multiuso tradizionale con pareti bianche, pavimento con piastrelle in ceramica e pavimento beige
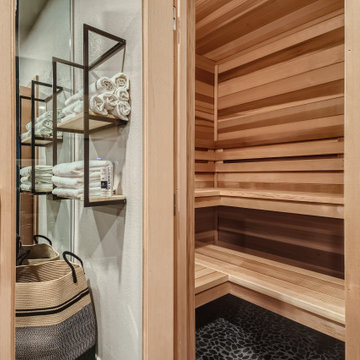
Foto di un'ampia sala pesi moderna con pareti grigie, pavimento con piastrelle in ceramica e pavimento nero

Photo: Ocean West Media.
Wallpaper:
Paint: Benjamin Moore or
equivalent.
Color: 2066-40– Rocky
Mountain Sky blue
Carpet: Floor Tile Gator Zip Tile Color: Red Speckle
Fabrics:

ディスプレーデザイン
Idee per un'ampia sala pesi minimal con pareti blu, pavimento con piastrelle in ceramica, pavimento bianco e soffitto in carta da parati
Idee per un'ampia sala pesi minimal con pareti blu, pavimento con piastrelle in ceramica, pavimento bianco e soffitto in carta da parati
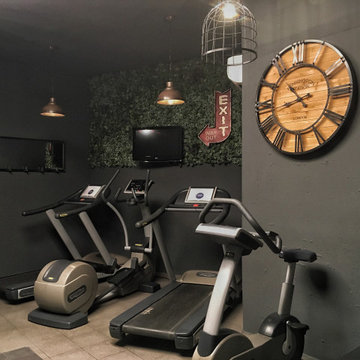
Conversión de un sótano dedicado a almacén a gimnasio professional de estilo industrial, mucho más agradable y chic. Trabajamos con un presupuesto reducido para intentar con lo mínimo hacer el máximo impacto y para eso optamos trabajar mucho el ambiente con la pintura, el espacio se transformó al completo al pintarlo de gris antracita, y el decorarlo con artículos hogareños y cálidos, le acabó de dar el toque para crear un espacio totalmente acogedor.

Ispirazione per una palestra multiuso country con pareti bianche, pavimento con piastrelle in ceramica, pavimento grigio e soffitto in legno
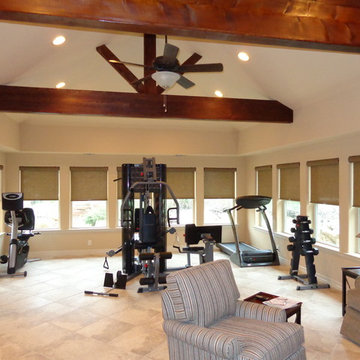
The homeowners are empty nesters and wanted a retreat behind their home without having to fly to a resort somewhere. We built a spa room for them with a workout room adjacent.

An immaculate ceiling is possible with invisible speakers and Aivicom's led tracks
Immagine di un campo sportivo coperto minimal di medie dimensioni con pareti bianche, pavimento con piastrelle in ceramica, pavimento grigio e soffitto in perlinato
Immagine di un campo sportivo coperto minimal di medie dimensioni con pareti bianche, pavimento con piastrelle in ceramica, pavimento grigio e soffitto in perlinato
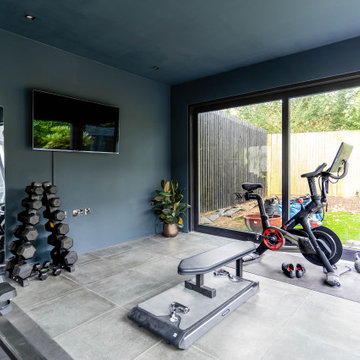
The all-black gym is a stunning space that is sure to inspire your workout. With its sleek and modern design, it is the perfect place to push yourself to new limits. The gym is flooded with natural light, thanks to its positioning facing the courtyard. This not only provides a bright and airy atmosphere but also creates a sense of calm and tranquillity, making it the perfect place to focus on your fitness goals.
Esempio di una palestra multiuso contemporanea di medie dimensioni con pavimento con piastrelle in ceramica
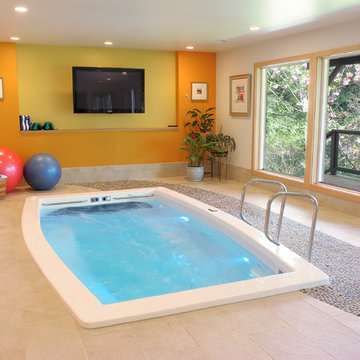
Photo Credit: Jerry and Lois Photography
Ispirazione per una grande palestra in casa contemporanea con pareti gialle e pavimento con piastrelle in ceramica
Ispirazione per una grande palestra in casa contemporanea con pareti gialle e pavimento con piastrelle in ceramica
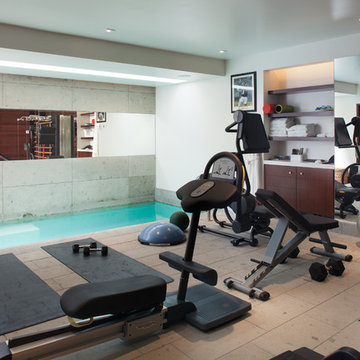
James Brady
Immagine di una palestra multiuso chic di medie dimensioni con pareti bianche e pavimento in pietra calcarea
Immagine di una palestra multiuso chic di medie dimensioni con pareti bianche e pavimento in pietra calcarea
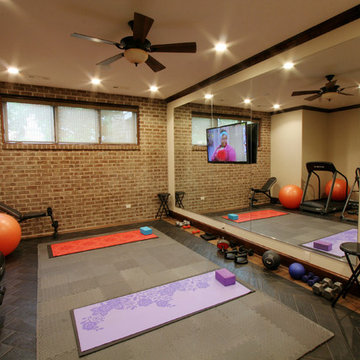
NSPJ Architects / Cathy Kudelko
Idee per uno studio yoga chic con pareti beige e pavimento con piastrelle in ceramica
Idee per uno studio yoga chic con pareti beige e pavimento con piastrelle in ceramica
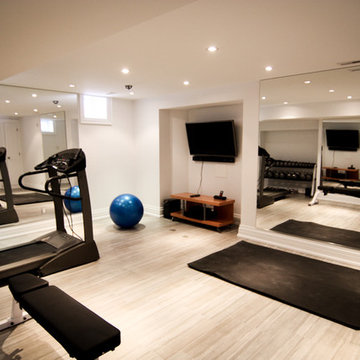
Esempio di una piccola palestra multiuso classica con pareti bianche e pavimento con piastrelle in ceramica
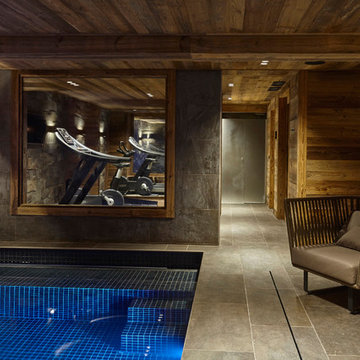
La piscine intérieure de 6,80 x 3 mètres est entourée par un parement pierres naturelles volcaniques, avec vue sur la salle de sport. Espace bar en bouleau et revêtement sol effet pierre. Mobilier Bitta par Rodolfo Dordoni pour Kettal.
157 Foto di palestre in casa con pavimento in pietra calcarea e pavimento con piastrelle in ceramica
1