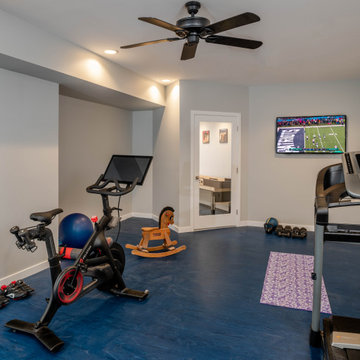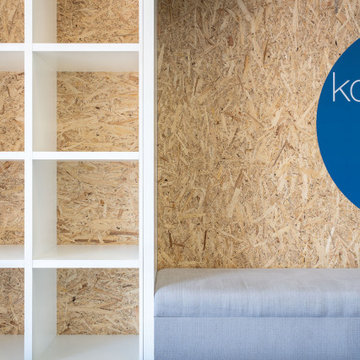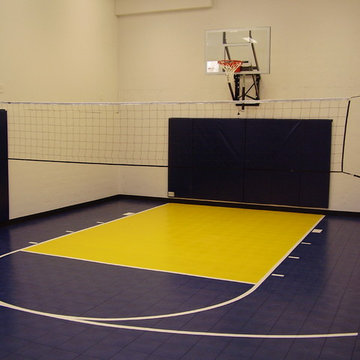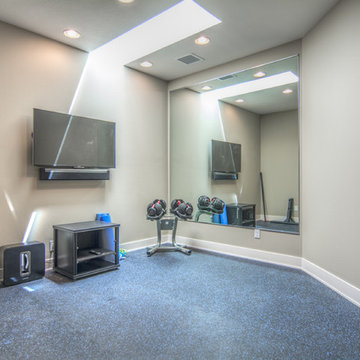93 Foto di palestre in casa con pavimento blu
Filtra anche per:
Budget
Ordina per:Popolari oggi
41 - 60 di 93 foto
1 di 2
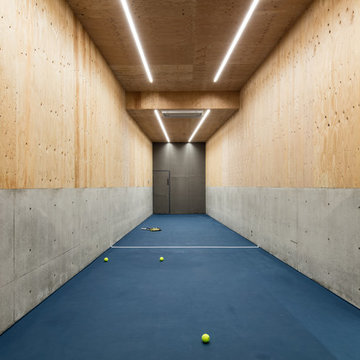
笹倉洋平
Foto di una palestra in casa moderna con pareti beige e pavimento blu
Foto di una palestra in casa moderna con pareti beige e pavimento blu
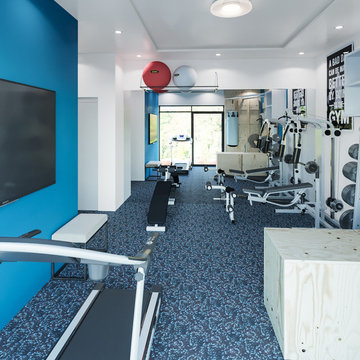
Foto di un campo sportivo coperto moderno di medie dimensioni con pareti blu, pavimento in vinile e pavimento blu
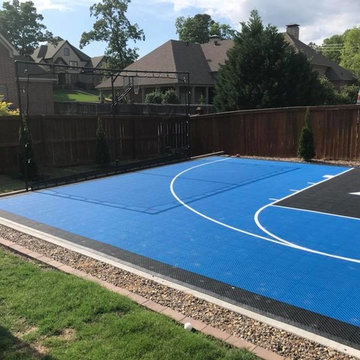
Custom Basketball Court
Esempio di una palestra multiuso moderna di medie dimensioni con pareti blu e pavimento blu
Esempio di una palestra multiuso moderna di medie dimensioni con pareti blu e pavimento blu
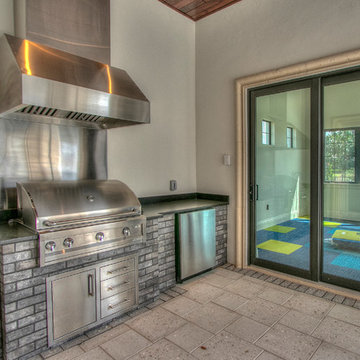
Gas grill, outdoor fridge and separate "casita" for a home gym with sweeping golf course and pool views
Foto di una grande palestra multiuso tradizionale con pareti beige, moquette e pavimento blu
Foto di una grande palestra multiuso tradizionale con pareti beige, moquette e pavimento blu
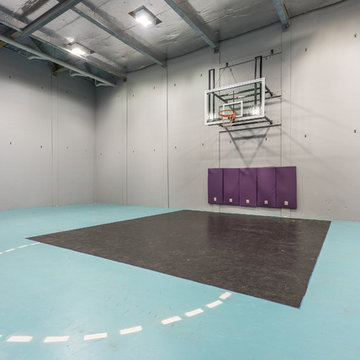
Proper Photography
Esempio di un grande campo sportivo coperto design con pavimento in cemento, pareti grigie e pavimento blu
Esempio di un grande campo sportivo coperto design con pavimento in cemento, pareti grigie e pavimento blu
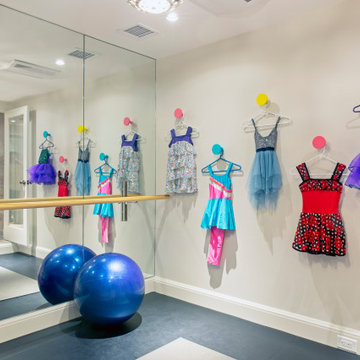
TEAM
Architect: LDa Architecture & Interiors
Interior Design: LDa Architecture & Interiors
Photographer: Sean Litchfield Photography
Idee per una palestra multiuso classica di medie dimensioni con pareti bianche e pavimento blu
Idee per una palestra multiuso classica di medie dimensioni con pareti bianche e pavimento blu
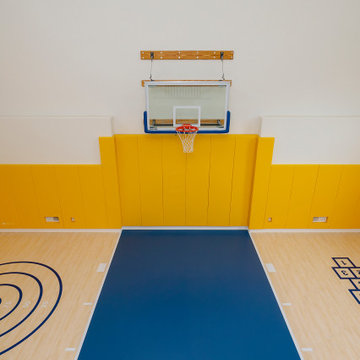
Idee per un grande campo sportivo coperto tradizionale con pareti gialle, pavimento in vinile, pavimento blu e soffitto a volta
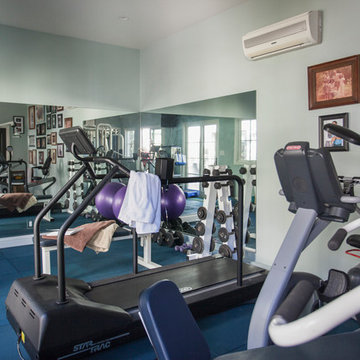
We were excited when the homeowners of this project approached us to help them with their whole house remodel as this is a historic preservation project. The historical society has approved this remodel. As part of that distinction we had to honor the original look of the home; keeping the façade updated but intact. For example the doors and windows are new but they were made as replicas to the originals. The homeowners were relocating from the Inland Empire to be closer to their daughter and grandchildren. One of their requests was additional living space. In order to achieve this we added a second story to the home while ensuring that it was in character with the original structure. The interior of the home is all new. It features all new plumbing, electrical and HVAC. Although the home is a Spanish Revival the homeowners style on the interior of the home is very traditional. The project features a home gym as it is important to the homeowners to stay healthy and fit. The kitchen / great room was designed so that the homewoners could spend time with their daughter and her children. The home features two master bedroom suites. One is upstairs and the other one is down stairs. The homeowners prefer to use the downstairs version as they are not forced to use the stairs. They have left the upstairs master suite as a guest suite.
Enjoy some of the before and after images of this project:
http://www.houzz.com/discussions/3549200/old-garage-office-turned-gym-in-los-angeles
http://www.houzz.com/discussions/3558821/la-face-lift-for-the-patio
http://www.houzz.com/discussions/3569717/la-kitchen-remodel
http://www.houzz.com/discussions/3579013/los-angeles-entry-hall
http://www.houzz.com/discussions/3592549/exterior-shots-of-a-whole-house-remodel-in-la
http://www.houzz.com/discussions/3607481/living-dining-rooms-become-a-library-and-formal-dining-room-in-la
http://www.houzz.com/discussions/3628842/bathroom-makeover-in-los-angeles-ca
http://www.houzz.com/discussions/3640770/sweet-dreams-la-bedroom-remodels
Exterior: Approved by the historical society as a Spanish Revival, the second story of this home was an addition. All of the windows and doors were replicated to match the original styling of the house. The roof is a combination of Gable and Hip and is made of red clay tile. The arched door and windows are typical of Spanish Revival. The home also features a Juliette Balcony and window.
Library / Living Room: The library offers Pocket Doors and custom bookcases.
Powder Room: This powder room has a black toilet and Herringbone travertine.
Kitchen: This kitchen was designed for someone who likes to cook! It features a Pot Filler, a peninsula and an island, a prep sink in the island, and cookbook storage on the end of the peninsula. The homeowners opted for a mix of stainless and paneled appliances. Although they have a formal dining room they wanted a casual breakfast area to enjoy informal meals with their grandchildren. The kitchen also utilizes a mix of recessed lighting and pendant lights. A wine refrigerator and outlets conveniently located on the island and around the backsplash are the modern updates that were important to the homeowners.
Master bath: The master bath enjoys both a soaking tub and a large shower with body sprayers and hand held. For privacy, the bidet was placed in a water closet next to the shower. There is plenty of counter space in this bathroom which even includes a makeup table.
Staircase: The staircase features a decorative niche
Upstairs master suite: The upstairs master suite features the Juliette balcony
Outside: Wanting to take advantage of southern California living the homeowners requested an outdoor kitchen complete with retractable awning. The fountain and lounging furniture keep it light.
Home gym: This gym comes completed with rubberized floor covering and dedicated bathroom. It also features its own HVAC system and wall mounted TV.
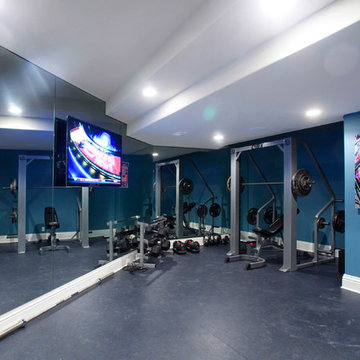
A great place to workout at home.
Lisa Louise Photography
Esempio di una palestra in casa tradizionale con pavimento blu
Esempio di una palestra in casa tradizionale con pavimento blu
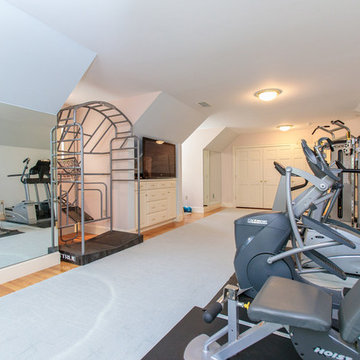
Introducing a distinctive residence in the coveted Weston Estate's neighborhood. A striking antique mirrored fireplace wall accents the majestic family room. The European elegance of the custom millwork in the entertainment sized dining room accents the recently renovated designer kitchen. Decorative French doors overlook the tiered granite and stone terrace leading to a resort-quality pool, outdoor fireplace, wading pool and hot tub. The library's rich wood paneling, an enchanting music room and first floor bedroom guest suite complete the main floor. The grande master suite has a palatial dressing room, private office and luxurious spa-like bathroom. The mud room is equipped with a dumbwaiter for your convenience. The walk-out entertainment level includes a state-of-the-art home theatre, wine cellar and billiards room that leads to a covered terrace. A semi-circular driveway and gated grounds complete the landscape for the ultimate definition of luxurious living.
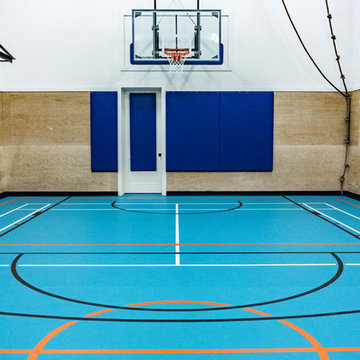
Custom 29' x 55' home gymnasium with commercial rubber flooring, glass basketball back boards, swinging ropes, monkey bars and nets for volleyball and badminton.
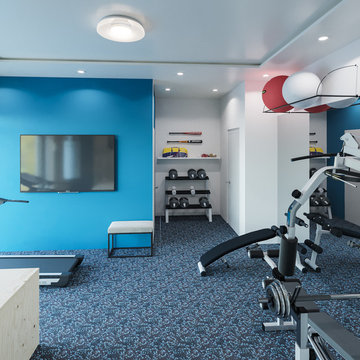
Foto di un campo sportivo coperto contemporaneo di medie dimensioni con pareti blu, pavimento in vinile e pavimento blu
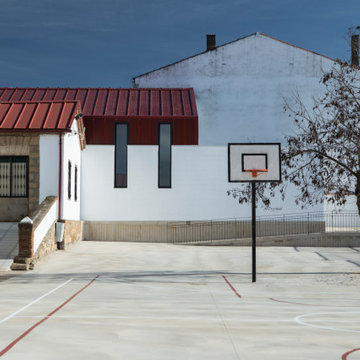
INTRODUCCIÓN
El colegio público de Ntra. Sª de Sequeros de Zarza la Mayor no contaba con gimnasio cubierto, lo que dificultaba las clases de deporte dadas las bajas temperaturas y las frecuentes lluvias durante el invierno en la localidad. Tampoco contaba con un espacio donde, a modo de ágora, reunir al alumnado bajo techo.
IMPLANTACIÓN
La mayor dificultad de este proyecto era conseguir una correcta y respetuosa implantación del mismo, dados los condicionantes, en forma de preexistencias, con los que contaba la parcela y su relación con los espacios circundantes. Se quería evitar que el nuevo volumen se entendiera como un cuerpo totalmente ajeno a lo existente y fuera de escala.
PROGRAMA
El nuevo S.U.M cuenta con una única planta y con dos accesos: uno de ellos, el que tiene lugar a través del patio del colegio, se trata del acceso principal. El otro es por la fachada posterior, siendo éste el único itinerario accesible.
Todas las estancias cuentan con ventilación e iluminación natural.
La sección del nuevo S.U.M. se organiza en 3 volúmenes: el volumen central, que alberga la zona de juego para el alumnado, es flanqueado en sus extremos por dos volúmenes donde la altura se reduce, ya que además de albergar los espacios de carácter secundario (el almacén, el cuarto de instalaciones y aseos) ayudan a recuperar la escala del resto de los edificios existentes en el colegio.
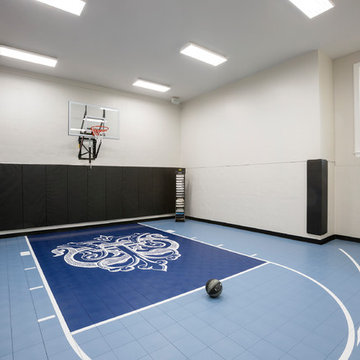
Builder: John Kraemer & Sons | Architecture: Sharratt Design | Landscaping: Yardscapes | Photography: Landmark Photography
Esempio di un grande campo sportivo coperto tradizionale con pareti beige e pavimento blu
Esempio di un grande campo sportivo coperto tradizionale con pareti beige e pavimento blu
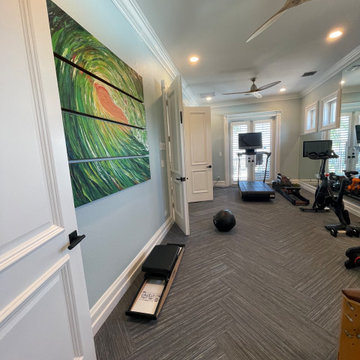
Our "DeTuscanized" Project was a complete transformation. From dark and heavy design to light and inviting style.
Immagine di una palestra in casa tradizionale di medie dimensioni con pareti blu, pavimento in vinile e pavimento blu
Immagine di una palestra in casa tradizionale di medie dimensioni con pareti blu, pavimento in vinile e pavimento blu
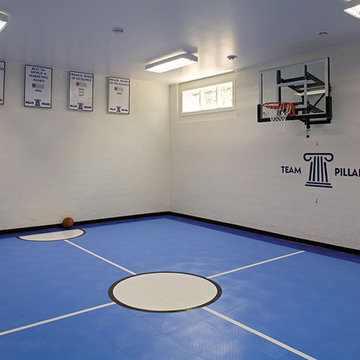
Photo courtesy of Atlanta Plan Source, Inc. and can be found on houseplansandmore.com
Home built by Pillar Homes www.pillarhomes.com
Immagine di una palestra in casa minimal con pavimento blu
Immagine di una palestra in casa minimal con pavimento blu
93 Foto di palestre in casa con pavimento blu
3
