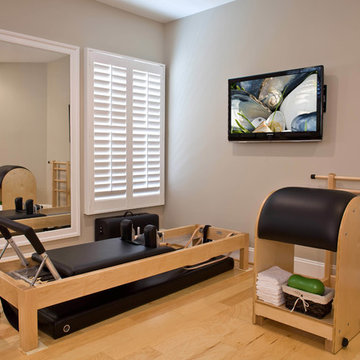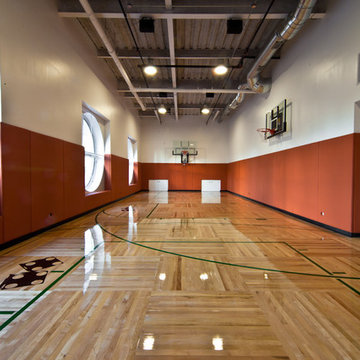910 Foto di palestre in casa con parquet chiaro
Filtra anche per:
Budget
Ordina per:Popolari oggi
21 - 40 di 910 foto

Custom Sport Court with blue accents
Ispirazione per un grande campo sportivo coperto chic con parquet chiaro e pareti nere
Ispirazione per un grande campo sportivo coperto chic con parquet chiaro e pareti nere
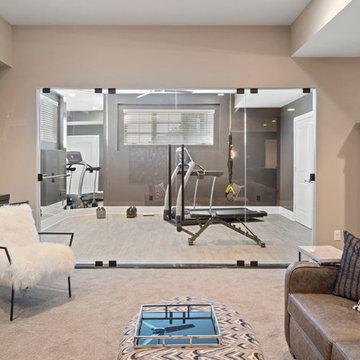
A fully outfitted gym just off the seating area is the perfect spot to work out.
Esempio di una palestra multiuso tradizionale di medie dimensioni con pareti marroni e parquet chiaro
Esempio di una palestra multiuso tradizionale di medie dimensioni con pareti marroni e parquet chiaro
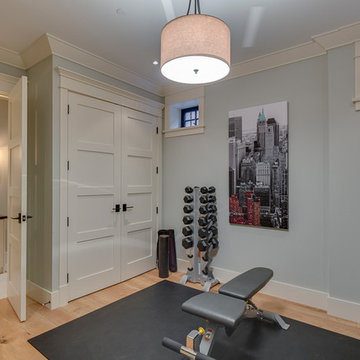
Beyond Beige Interior Design with Tavan Developments | www.beyondbeige.com | Ph: 604-876-3800
Idee per una piccola sala pesi stile americano con pareti blu e parquet chiaro
Idee per una piccola sala pesi stile americano con pareti blu e parquet chiaro
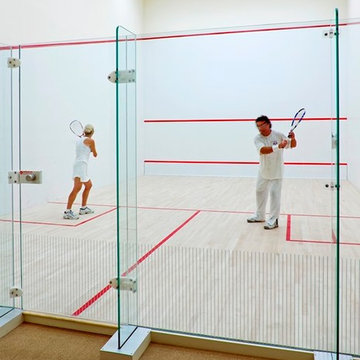
Greg Premru
Immagine di un grande campo sportivo coperto chic con pareti bianche e parquet chiaro
Immagine di un grande campo sportivo coperto chic con pareti bianche e parquet chiaro
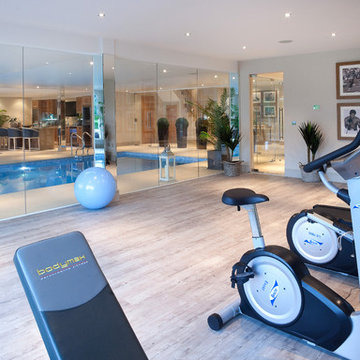
Esempio di una palestra multiuso tradizionale con pareti bianche e parquet chiaro
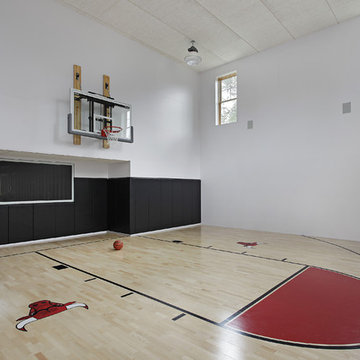
Underground basketball court in private home.
Ispirazione per un campo sportivo coperto contemporaneo con pareti bianche e parquet chiaro
Ispirazione per un campo sportivo coperto contemporaneo con pareti bianche e parquet chiaro
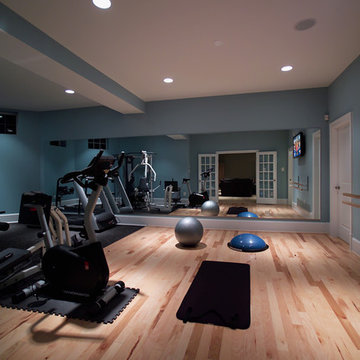
Beautiful exercise space and dance studio. Dance studio includes custom made barre and sprung floor. Rubber exercising flooring in the gynamsium. All design work by Mark Hendricks, Rule4 Building Group in house professional home designer. Entire contract work and painting by Rule4 Building Group, managed by Brent Hanauer, Senior Project Manager. Photos by Yerko H. Pallominy, ProArch Photograhy.
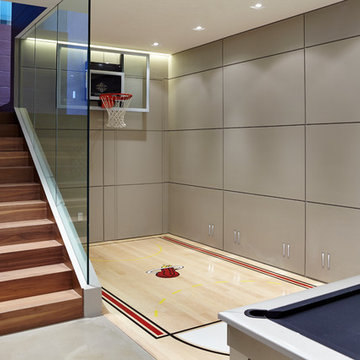
Photography by Moris Moreno
Ispirazione per un campo sportivo coperto minimal con pareti grigie, parquet chiaro e pavimento beige
Ispirazione per un campo sportivo coperto minimal con pareti grigie, parquet chiaro e pavimento beige
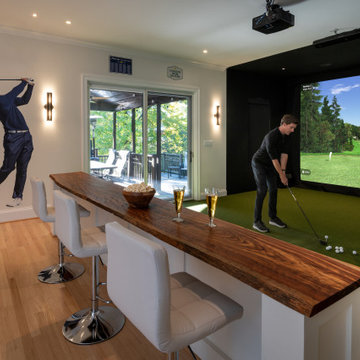
A custom home golf simulator and bar designed for a golf fan.
Immagine di un grande campo sportivo coperto tradizionale con pareti bianche, parquet chiaro e pavimento verde
Immagine di un grande campo sportivo coperto tradizionale con pareti bianche, parquet chiaro e pavimento verde

Idee per una palestra multiuso chic di medie dimensioni con pareti bianche, parquet chiaro e pavimento beige

"Greenleaf" is a luxury, new construction home in Darien, CT.
Sophisticated furniture, artisan accessories and a combination of bold and neutral tones were used to create a lifestyle experience. Our staging highlights the beautiful architectural interior design done by Stephanie Rapp Interiors.
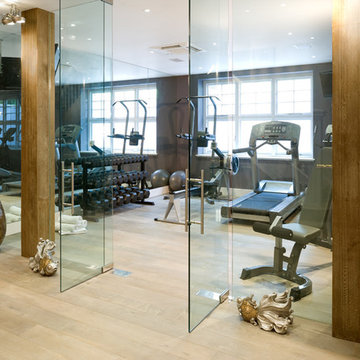
Sarel Johnson
Idee per una palestra in casa design di medie dimensioni con pareti marroni, parquet chiaro e pavimento beige
Idee per una palestra in casa design di medie dimensioni con pareti marroni, parquet chiaro e pavimento beige
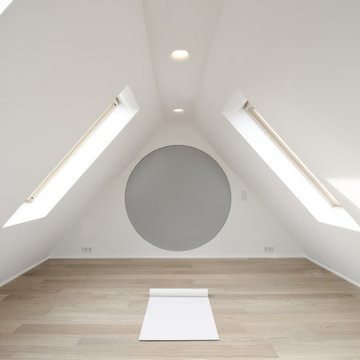
Anne Stallkamp
Ispirazione per uno studio yoga contemporaneo con pareti bianche e parquet chiaro
Ispirazione per uno studio yoga contemporaneo con pareti bianche e parquet chiaro
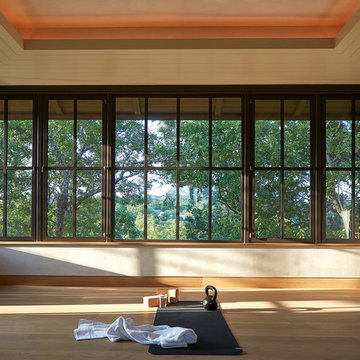
Dror Baldinger
Immagine di uno studio yoga di medie dimensioni con parquet chiaro
Immagine di uno studio yoga di medie dimensioni con parquet chiaro
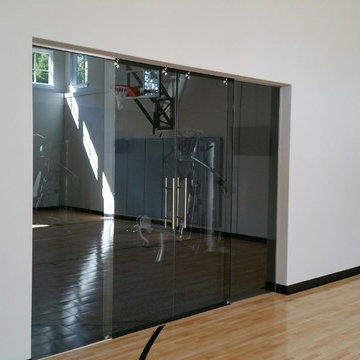
Esempio di un campo sportivo coperto minimal di medie dimensioni con pareti grigie, parquet chiaro e pavimento beige

In the hills of San Anselmo in Marin County, this 5,000 square foot existing multi-story home was enlarged to 6,000 square feet with a new dance studio addition with new master bedroom suite and sitting room for evening entertainment and morning coffee. Sited on a steep hillside one acre lot, the back yard was unusable. New concrete retaining walls and planters were designed to create outdoor play and lounging areas with stairs that cascade down the hill forming a wrap-around walkway. The goal was to make the new addition integrate the disparate design elements of the house and calm it down visually. The scope was not to change everything, just the rear façade and some of the side facades.
The new addition is a long rectangular space inserted into the rear of the building with new up-swooping roof that ties everything together. Clad in red cedar, the exterior reflects the relaxed nature of the one acre wooded hillside site. Fleetwood windows and wood patterned tile complete the exterior color material palate.
The sitting room overlooks a new patio area off of the children’s playroom and features a butt glazed corner window providing views filtered through a grove of bay laurel trees. Inside is a television viewing area with wetbar off to the side that can be closed off with a concealed pocket door to the master bedroom. The bedroom was situated to take advantage of these views of the rear yard and the bed faces a stone tile wall with recessed skylight above. The master bath, a driving force for the project, is large enough to allow both of them to occupy and use at the same time.
The new dance studio and gym was inspired for their two daughters and has become a facility for the whole family. All glass, mirrors and space with cushioned wood sports flooring, views to the new level outdoor area and tree covered side yard make for a dramatic turnaround for a home with little play or usable outdoor space previously.
Photo Credit: Paul Dyer Photography.
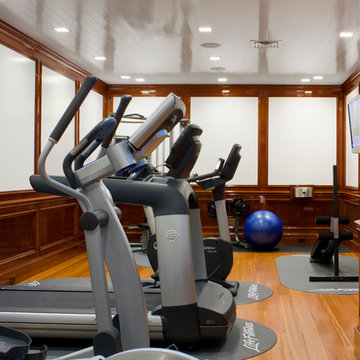
Esempio di una piccola palestra multiuso classica con pareti bianche e parquet chiaro

Ispirazione per una grande palestra multiuso tradizionale con pareti grigie, parquet chiaro e pavimento beige
910 Foto di palestre in casa con parquet chiaro
2
