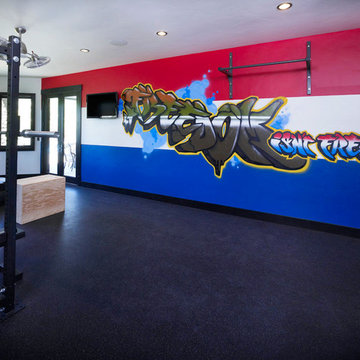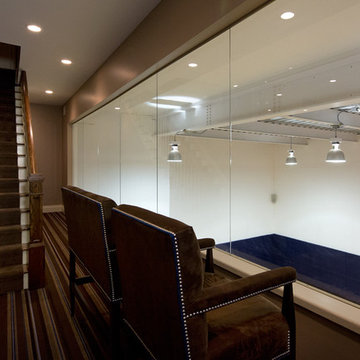Palestra in Casa
Filtra anche per:
Budget
Ordina per:Popolari oggi
81 - 100 di 205 foto
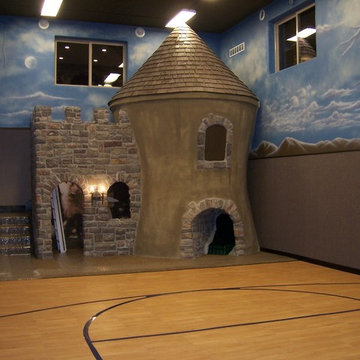
An indoor sports court under the garage, complete with a playhouse in the form of a castle. The playhouse features secret passageways and was originally built in the Casa Del Sol house plan, designed by Walker Home Design.
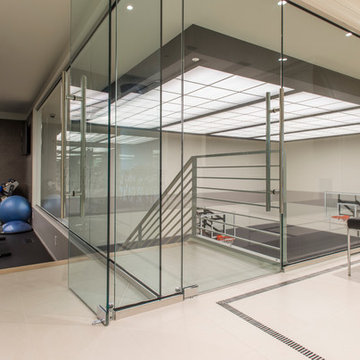
Walls of glass look from the gallery and the gym into the modern sport court.
Photograph © Michael Wilkinson Photography
Ispirazione per un'ampia sala pesi minimalista con pareti multicolore
Ispirazione per un'ampia sala pesi minimalista con pareti multicolore
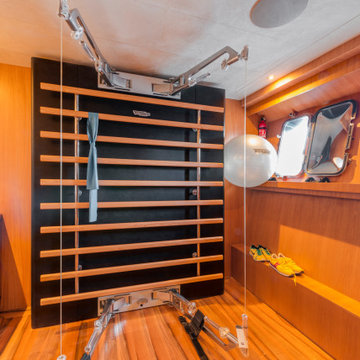
Multifunzione Technogym
Technogym multi function
Immagine di una piccola sala pesi moderna con pareti multicolore, pavimento in legno massello medio e pavimento marrone
Immagine di una piccola sala pesi moderna con pareti multicolore, pavimento in legno massello medio e pavimento marrone
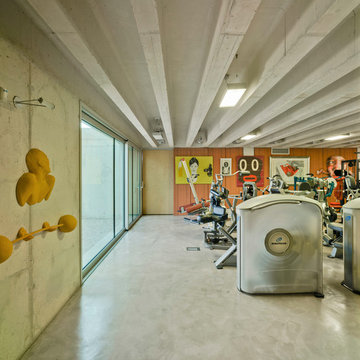
David Frutos
Immagine di una grande palestra multiuso contemporanea con pareti multicolore
Immagine di una grande palestra multiuso contemporanea con pareti multicolore
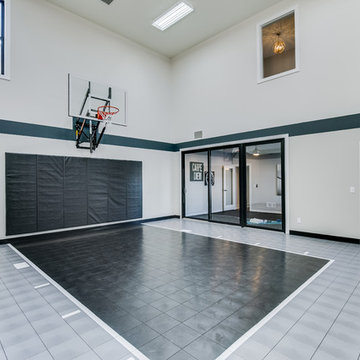
Immagine di un campo sportivo coperto classico con pareti multicolore e pavimento multicolore
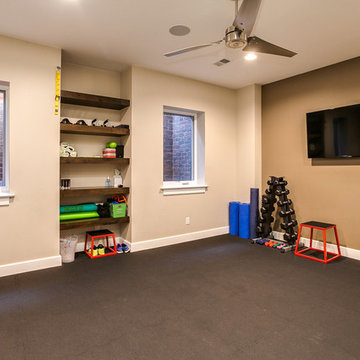
This client wanted to have their kitchen as their centerpiece for their house. As such, I designed this kitchen to have a dark walnut natural wood finish with timeless white kitchen island combined with metal appliances.
The entire home boasts an open, minimalistic, elegant, classy, and functional design, with the living room showcasing a unique vein cut silver travertine stone showcased on the fireplace. Warm colors were used throughout in order to make the home inviting in a family-friendly setting.
Project designed by Denver, Colorado interior designer Margarita Bravo. She serves Denver as well as surrounding areas such as Cherry Hills Village, Englewood, Greenwood Village, and Bow Mar.
For more about MARGARITA BRAVO, click here: https://www.margaritabravo.com/
To learn more about this project, click here: https://www.margaritabravo.com/portfolio/observatory-park/
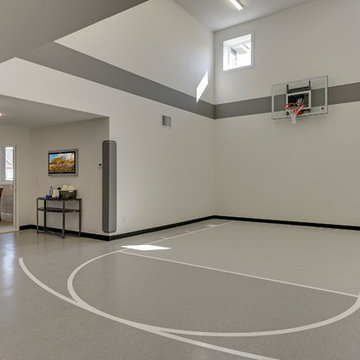
Builder: Hanson Builders
2017 Fall Parade of Homes
Ispirazione per un campo sportivo coperto tradizionale con pareti multicolore e pavimento multicolore
Ispirazione per un campo sportivo coperto tradizionale con pareti multicolore e pavimento multicolore
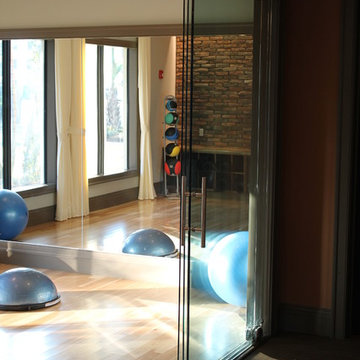
This is a triple sliding frameless glass room divider using modern barn door hardware as the sliding system. The bottom wheels sandwich the glass allowing the multiple doors to be as close to each other as possible. The tracks are mounted to the floor and the guiding valance is mounted to the header.
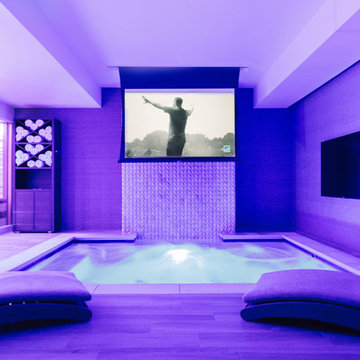
Photo Credit:
Aimée Mazzenga
Ispirazione per un'ampia palestra multiuso chic con pareti multicolore, pavimento in gres porcellanato e pavimento multicolore
Ispirazione per un'ampia palestra multiuso chic con pareti multicolore, pavimento in gres porcellanato e pavimento multicolore
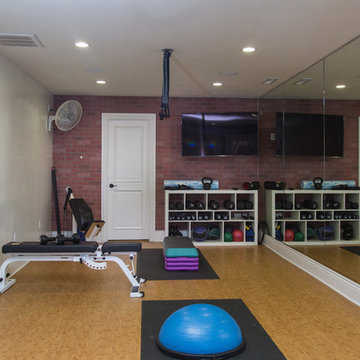
Foto di una palestra multiuso classica di medie dimensioni con pareti multicolore, pavimento in bambù e pavimento beige
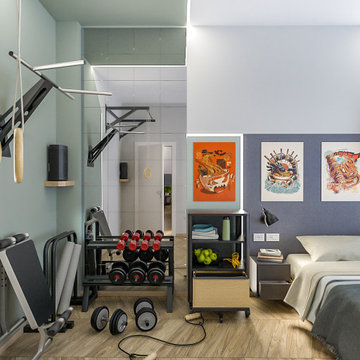
Liadesign
Idee per una piccola palestra multiuso industriale con pareti multicolore, parquet chiaro e soffitto ribassato
Idee per una piccola palestra multiuso industriale con pareti multicolore, parquet chiaro e soffitto ribassato
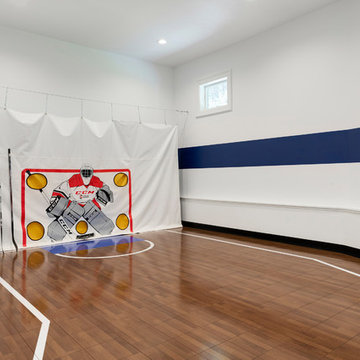
Dark maple tiled sport court floor
hockey goalie tarp
Benjamin Moore Super White
Sherwin Williams Commodore blue stripe
Image by @Spacecrafting
Idee per un grande campo sportivo coperto stile marinaro con pareti multicolore, pavimento marrone e pavimento in legno massello medio
Idee per un grande campo sportivo coperto stile marinaro con pareti multicolore, pavimento marrone e pavimento in legno massello medio
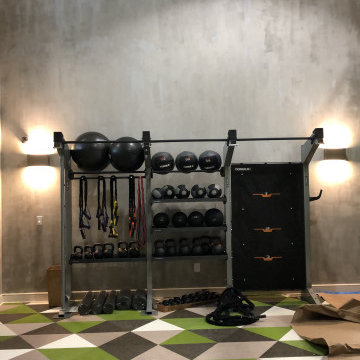
Immagine di una sala pesi minimal di medie dimensioni con pareti multicolore, moquette e pavimento multicolore
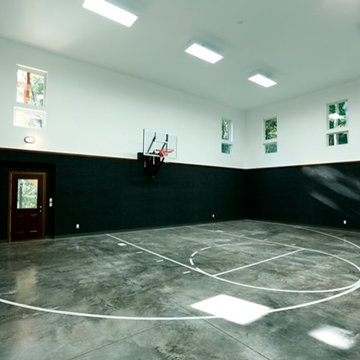
Ispirazione per un grande campo sportivo coperto stile rurale con pareti multicolore e pavimento in cemento
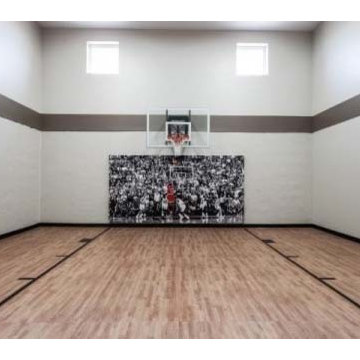
Custom designed indoor sport court for the 2015 Artisan Home Tour located in Serenity on the Greenway in Plymouth, MN - Creek Hill Custom Homes
Esempio di un ampio campo sportivo coperto con pareti multicolore
Esempio di un ampio campo sportivo coperto con pareti multicolore
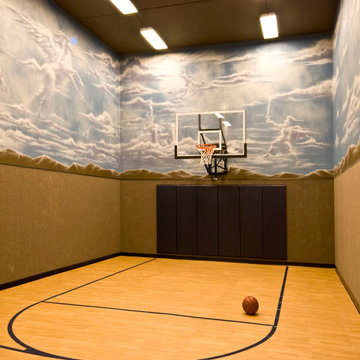
An indoor sports court under the garage, complete with a playhouse in the form of a castle. The playhouse features secret passageways and was originally built in the Casa Del Sol house plan, designed by Walker Home Design.
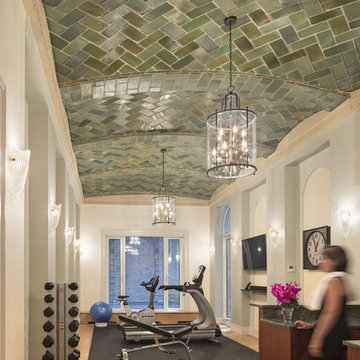
The building's original carriage entrance provides the perfect space for the family's gym.
Robert Benson Photography
Ispirazione per una grande palestra multiuso classica con pareti multicolore e parquet chiaro
Ispirazione per una grande palestra multiuso classica con pareti multicolore e parquet chiaro
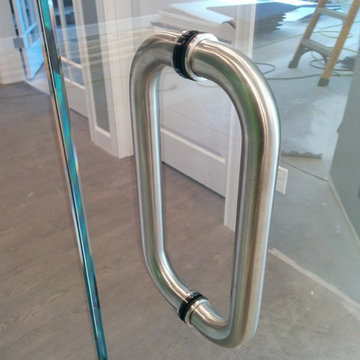
Stainless door pull handle in Starphire glass door and wall for basement home gym
Esempio di una palestra multiuso design di medie dimensioni con pareti multicolore e pavimento nero
Esempio di una palestra multiuso design di medie dimensioni con pareti multicolore e pavimento nero
5
