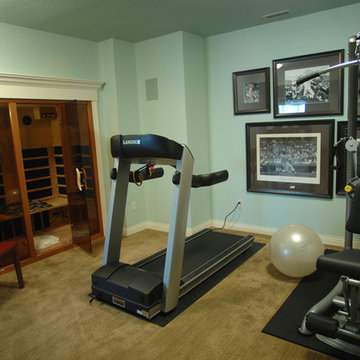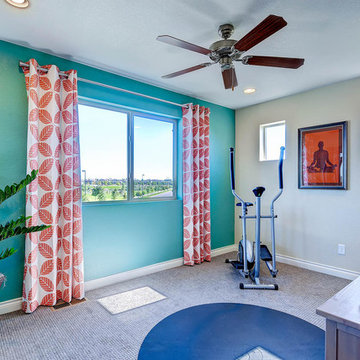54 Foto di palestre in casa con pareti blu e moquette
Filtra anche per:
Budget
Ordina per:Popolari oggi
1 - 20 di 54 foto
1 di 3

This extensive home renovation in McLean, VA featured a multi-room transformation. The kitchen, family room and living room were remodeled into an open concept space with beautiful hardwood floors throughout and recessed lighting to enhance the natural light reaching the home. With an emphasis on incorporating reclaimed products into their remodel, these MOSS customers were able to add rustic touches to their home. The home also included a basement remodel, multiple bedroom and bathroom remodels, as well as space for a laundry room, home gym and office.

Photography by Mark Wieland
Immagine di una sala pesi classica di medie dimensioni con pareti blu e moquette
Immagine di una sala pesi classica di medie dimensioni con pareti blu e moquette

Below Buchanan is a basement renovation that feels as light and welcoming as one of our outdoor living spaces. The project is full of unique details, custom woodworking, built-in storage, and gorgeous fixtures. Custom carpentry is everywhere, from the built-in storage cabinets and molding to the private booth, the bar cabinetry, and the fireplace lounge.
Creating this bright, airy atmosphere was no small challenge, considering the lack of natural light and spatial restrictions. A color pallet of white opened up the space with wood, leather, and brass accents bringing warmth and balance. The finished basement features three primary spaces: the bar and lounge, a home gym, and a bathroom, as well as additional storage space. As seen in the before image, a double row of support pillars runs through the center of the space dictating the long, narrow design of the bar and lounge. Building a custom dining area with booth seating was a clever way to save space. The booth is built into the dividing wall, nestled between the support beams. The same is true for the built-in storage cabinet. It utilizes a space between the support pillars that would otherwise have been wasted.
The small details are as significant as the larger ones in this design. The built-in storage and bar cabinetry are all finished with brass handle pulls, to match the light fixtures, faucets, and bar shelving. White marble counters for the bar, bathroom, and dining table bring a hint of Hollywood glamour. White brick appears in the fireplace and back bar. To keep the space feeling as lofty as possible, the exposed ceilings are painted black with segments of drop ceilings accented by a wide wood molding, a nod to the appearance of exposed beams. Every detail is thoughtfully chosen right down from the cable railing on the staircase to the wood paneling behind the booth, and wrapping the bar.

Ispirazione per un grande studio yoga classico con pareti blu, moquette e pavimento grigio
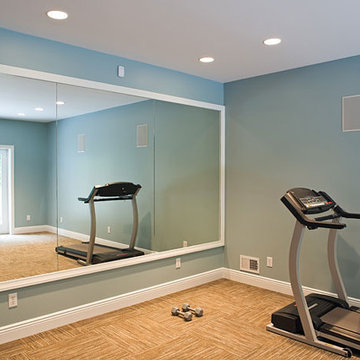
Tom Eells
Immagine di una palestra multiuso chic di medie dimensioni con pareti blu e moquette
Immagine di una palestra multiuso chic di medie dimensioni con pareti blu e moquette
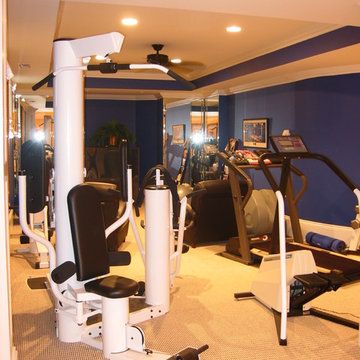
Ispirazione per una palestra multiuso di medie dimensioni con pareti blu, moquette e pavimento beige
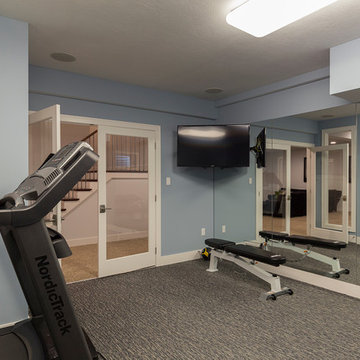
David Bryce
Ispirazione per una grande palestra multiuso minimal con pareti blu e moquette
Ispirazione per una grande palestra multiuso minimal con pareti blu e moquette
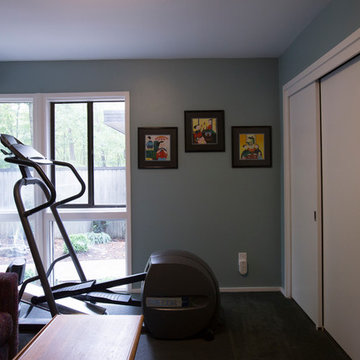
Marilyn Peryer Style House Photography
Idee per una piccola palestra multiuso boho chic con pareti blu, moquette e pavimento grigio
Idee per una piccola palestra multiuso boho chic con pareti blu, moquette e pavimento grigio
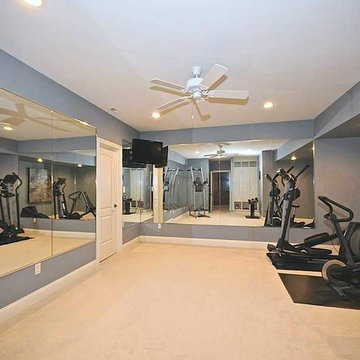
Workout Room in basement of European Traditional Home.
Immagine di una palestra multiuso di medie dimensioni con pareti blu e moquette
Immagine di una palestra multiuso di medie dimensioni con pareti blu e moquette
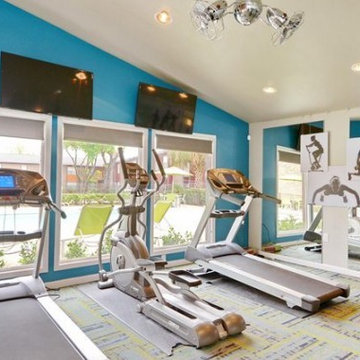
Total office, clubhouse, gym demo/reno in Houston, Texas.
Ispirazione per una palestra multiuso minimalista di medie dimensioni con pareti blu e moquette
Ispirazione per una palestra multiuso minimalista di medie dimensioni con pareti blu e moquette

Immagine di una grande palestra multiuso contemporanea con pareti blu, moquette e pavimento blu
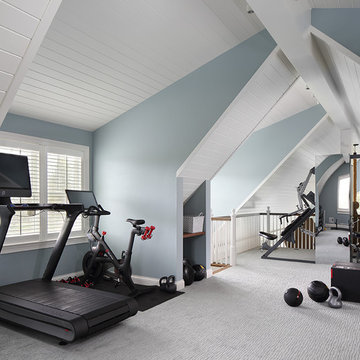
Tricia Shay Photography
Idee per una palestra in casa country con pareti blu, moquette e pavimento grigio
Idee per una palestra in casa country con pareti blu, moquette e pavimento grigio
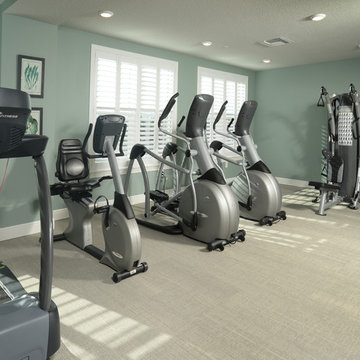
The Marenda - Indialantic, Florida.
Community fitness room.
Ispirazione per una palestra multiuso costiera di medie dimensioni con pareti blu e moquette
Ispirazione per una palestra multiuso costiera di medie dimensioni con pareti blu e moquette
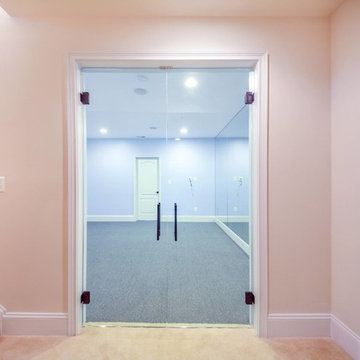
This basement gym room with one mirrored wall and custom glass doors, brings more value to it.
Wall mirrors can make small home gym spaces feel much larger. Plus, they help you check for proper form while exercising.
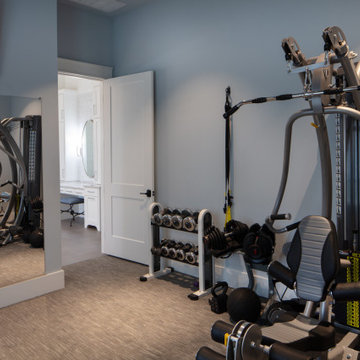
A unique space attached to the master bathroom. This conveniently located home gym provides the calm and cool space to reach your workout goals.
Idee per una sala pesi country di medie dimensioni con pareti blu, moquette e pavimento multicolore
Idee per una sala pesi country di medie dimensioni con pareti blu, moquette e pavimento multicolore
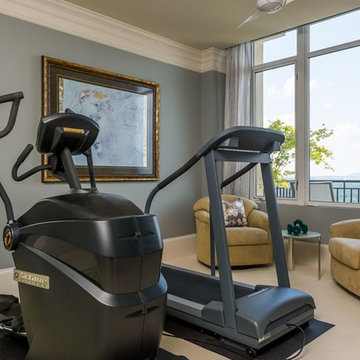
Lovely workout room with custom carpet, artwork, and a sitting area. Recessed curtains add detail to this space that go with the artwork and pillows.
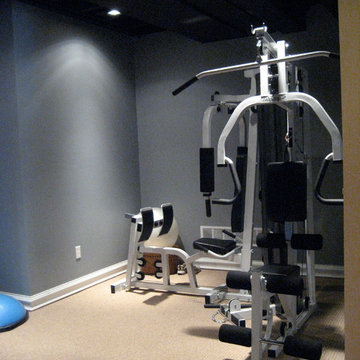
Custom home renovation in the St. Louis area. Custom basement, home gym by Hibbs Homes. www.HibbsHomes.com
Immagine di una palestra in casa contemporanea con pareti blu e moquette
Immagine di una palestra in casa contemporanea con pareti blu e moquette
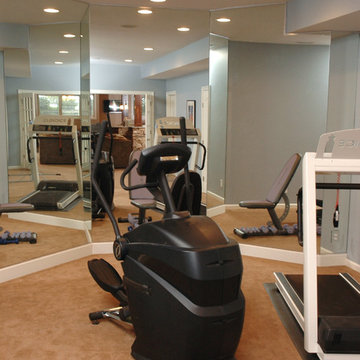
Neal's Design Remodel
Ispirazione per una palestra multiuso classica di medie dimensioni con pareti blu e moquette
Ispirazione per una palestra multiuso classica di medie dimensioni con pareti blu e moquette
54 Foto di palestre in casa con pareti blu e moquette
1
