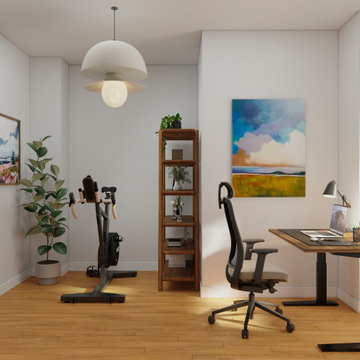1.859 Foto di palestre in casa con pareti bianche
Filtra anche per:
Budget
Ordina per:Popolari oggi
121 - 140 di 1.859 foto
1 di 2

This basement remodel includes an area for excercise machines tucked away in the corner.
Ispirazione per una palestra multiuso chic di medie dimensioni con pareti bianche, moquette e pavimento grigio
Ispirazione per una palestra multiuso chic di medie dimensioni con pareti bianche, moquette e pavimento grigio
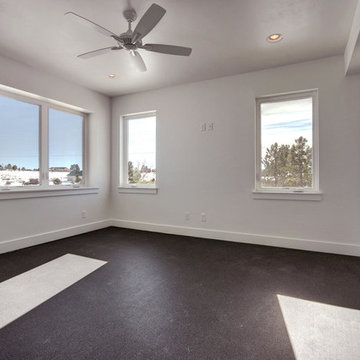
New residential project completed in Parker, Colorado in early 2016 This project is well sited to take advantage of tremendous views to the west of the Rampart Range and Pikes Peak. A contemporary home with a touch of craftsman styling incorporating a Wrap Around porch along the Southwest corner of the house.
Photographer: Nathan Strauch at Hot Shot Pros
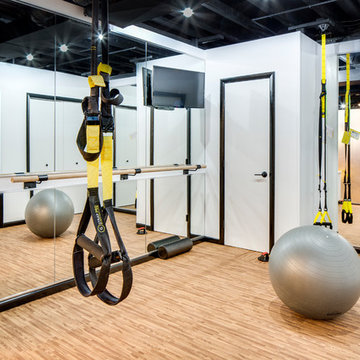
LUXUDIO
Foto di una piccola palestra multiuso industriale con pareti bianche e pavimento in sughero
Foto di una piccola palestra multiuso industriale con pareti bianche e pavimento in sughero
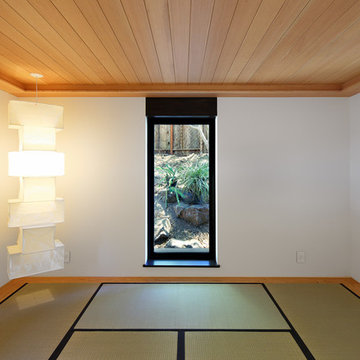
Mark Woods
Idee per un grande studio yoga design con pareti bianche e pavimento beige
Idee per un grande studio yoga design con pareti bianche e pavimento beige
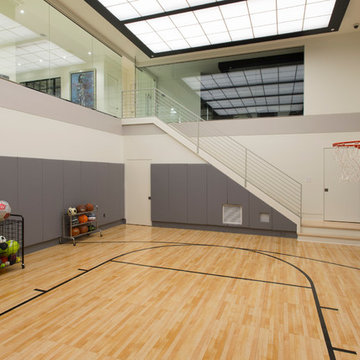
Double height basketball court
Photo by Mike Wilkinson
Esempio di un grande campo sportivo coperto design con pareti bianche e parquet chiaro
Esempio di un grande campo sportivo coperto design con pareti bianche e parquet chiaro
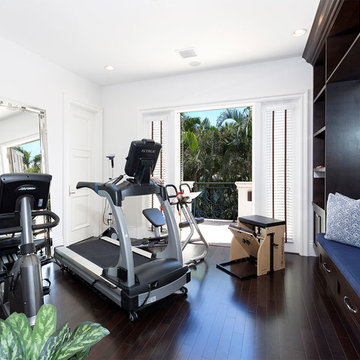
Immagine di una palestra multiuso mediterranea con pareti bianche, parquet scuro e pavimento marrone
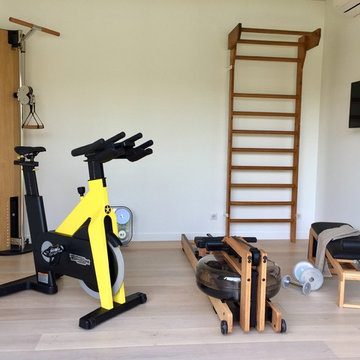
Tous les équipements en bois sont fabriqués à la main avec le même bois en chêne, à partir de sources renouvelables et certifiées par le label AHMI
Immagine di una piccola palestra multiuso nordica con pareti bianche, pavimento in laminato e pavimento beige
Immagine di una piccola palestra multiuso nordica con pareti bianche, pavimento in laminato e pavimento beige
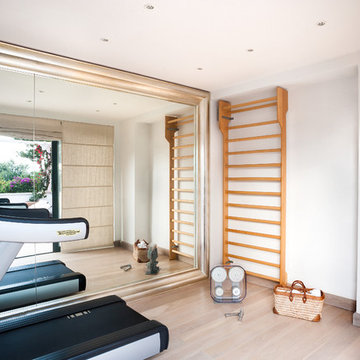
Foto di una palestra multiuso contemporanea di medie dimensioni con pareti bianche e parquet chiaro
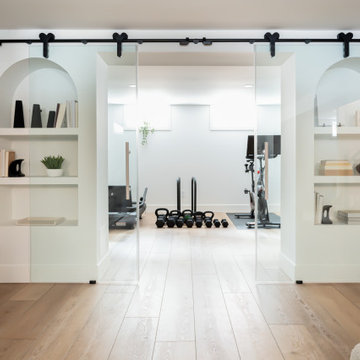
Esempio di una palestra multiuso nordica di medie dimensioni con pareti bianche e pavimento in legno massello medio
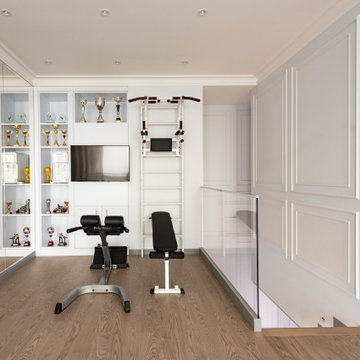
Immagine di una palestra in casa classica con pareti bianche, pavimento in legno massello medio e pavimento marrone
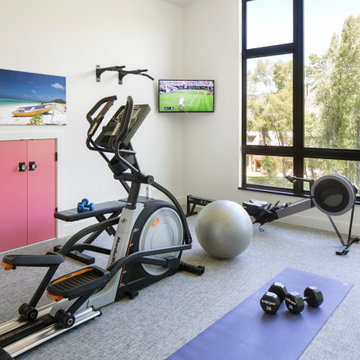
Ispirazione per una palestra in casa country con pareti bianche, pavimento grigio e soffitto a volta
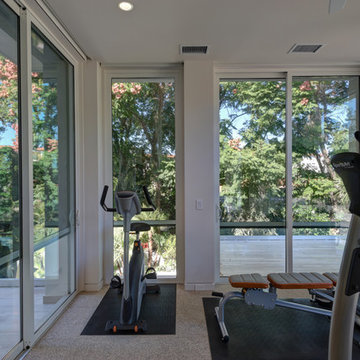
Ispirazione per una palestra multiuso moderna di medie dimensioni con pareti bianche, moquette e pavimento beige
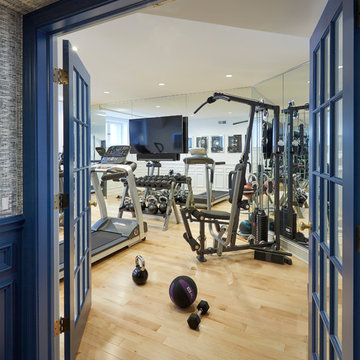
15-light blue french doors lead to the home gym. Engineered maple floor is site finished in it's natural color with 2 coats of Glitsa. Photo by Mike Kaskel. Interior design by Meg Caswell.
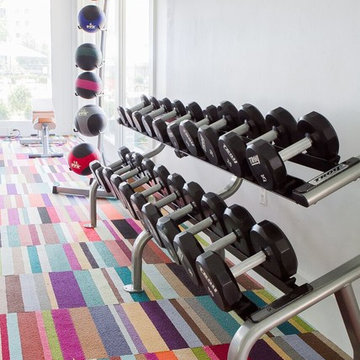
This fitness center designed by our Long Island studio is all about making workouts fun - featuring abundant sunlight, a clean palette, and durable multi-hued flooring.
---
Project designed by Long Island interior design studio Annette Jaffe Interiors. They serve Long Island including the Hamptons, as well as NYC, the tri-state area, and Boca Raton, FL.
---
For more about Annette Jaffe Interiors, click here:
https://annettejaffeinteriors.com/
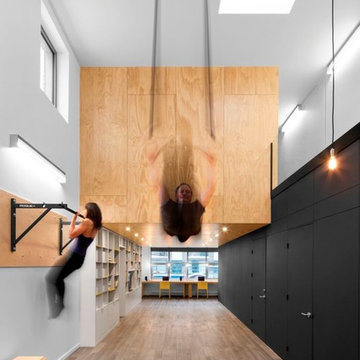
Adrien Williams
Idee per una grande sala pesi contemporanea con pareti bianche, pavimento in legno massello medio e pavimento multicolore
Idee per una grande sala pesi contemporanea con pareti bianche, pavimento in legno massello medio e pavimento multicolore

Ispirazione per una sala pesi stile marinaro di medie dimensioni con pareti bianche, pavimento in legno massello medio e pavimento marrone
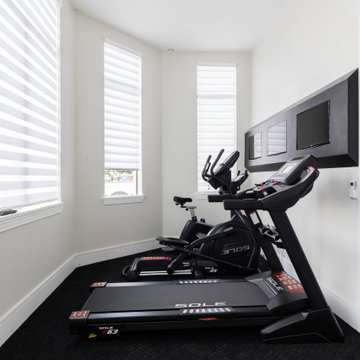
Reunion Resort
Kissimmee FL
Landmark Custom Builder & Remodeling
Immagine di una piccola palestra multiuso design con pareti bianche, moquette e pavimento nero
Immagine di una piccola palestra multiuso design con pareti bianche, moquette e pavimento nero

The Design Styles Architecture team beautifully remodeled the exterior and interior of this Carolina Circle home. The home was originally built in 1973 and was 5,860 SF; the remodel added 1,000 SF to the total under air square-footage. The exterior of the home was revamped to take your typical Mediterranean house with yellow exterior paint and red Spanish style roof and update it to a sleek exterior with gray roof, dark brown trim, and light cream walls. Additions were done to the home to provide more square footage under roof and more room for entertaining. The master bathroom was pushed out several feet to create a spacious marbled master en-suite with walk in shower, standing tub, walk in closets, and vanity spaces. A balcony was created to extend off of the second story of the home, creating a covered lanai and outdoor kitchen on the first floor. Ornamental columns and wrought iron details inside the home were removed or updated to create a clean and sophisticated interior. The master bedroom took the existing beam support for the ceiling and reworked it to create a visually stunning ceiling feature complete with up-lighting and hanging chandelier creating a warm glow and ambiance to the space. An existing second story outdoor balcony was converted and tied in to the under air square footage of the home, and is now used as a workout room that overlooks the ocean. The existing pool and outdoor area completely updated and now features a dock, a boat lift, fire features and outdoor dining/ kitchen.
Photo by: Design Styles Architecture
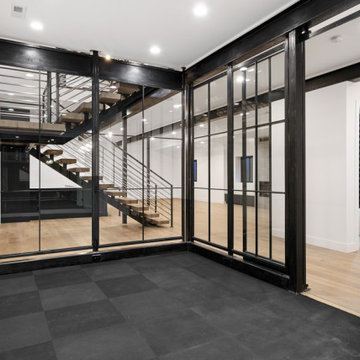
Immagine di una grande palestra multiuso industriale con pareti bianche e pavimento nero
1.859 Foto di palestre in casa con pareti bianche
7
