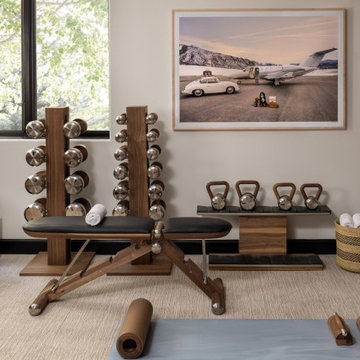1.247 Foto di palestre in casa con pareti beige
Filtra anche per:
Budget
Ordina per:Popolari oggi
61 - 80 di 1.247 foto
1 di 2

Idee per una grande palestra multiuso stile rurale con pareti beige e pavimento beige

Foto di una palestra in casa tradizionale di medie dimensioni con pareti beige, pavimento in laminato e pavimento marrone
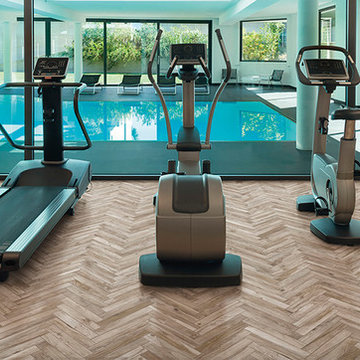
A modern gym featuring our new Living series in a herringbone pattern, featuring a glazed porcelain in a wood effect look available in realistic wood tone colours.
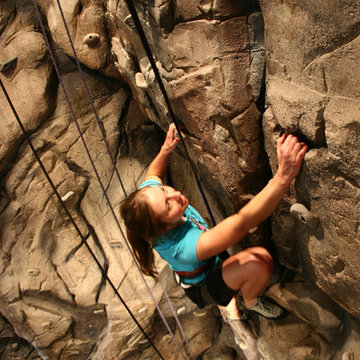
Eldorado Climbing Walls
Idee per un'ampia parete da arrampicata rustica con pareti beige
Idee per un'ampia parete da arrampicata rustica con pareti beige
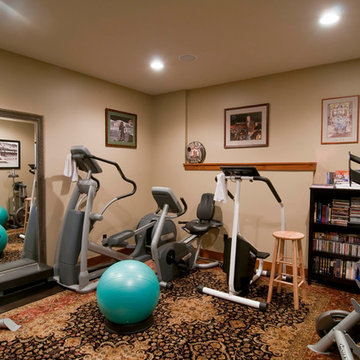
Originally planned as garage space, this home gym provides the owners a place to exercise in the close confines of home.
Trent Bona Photography
Esempio di una palestra multiuso stile rurale di medie dimensioni con pareti beige e moquette
Esempio di una palestra multiuso stile rurale di medie dimensioni con pareti beige e moquette
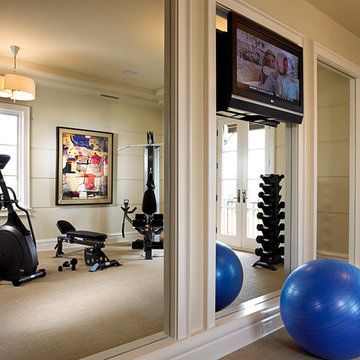
Marc Rutenberg Homes
Ispirazione per una grande palestra multiuso classica con pareti beige e moquette
Ispirazione per una grande palestra multiuso classica con pareti beige e moquette
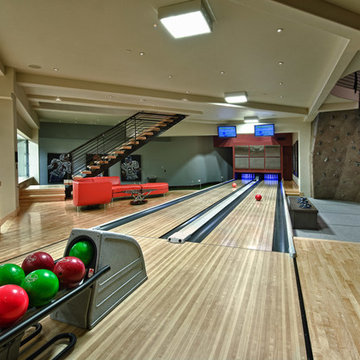
Doug Burke Photography
Esempio di un'ampia palestra in casa design con pareti beige e parquet chiaro
Esempio di un'ampia palestra in casa design con pareti beige e parquet chiaro

Stuart Wade, Envision Virtual Tours
The design goal was to produce a corporate or family retreat that could best utilize the uniqueness and seclusion as the only private residence, deep-water hammock directly assessable via concrete bridge in the Southeastern United States.
Little Hawkins Island was seven years in the making from design and permitting through construction and punch out.
The multiple award winning design was inspired by Spanish Colonial architecture with California Mission influences and developed for the corporation or family who entertains. With 5 custom fireplaces, 75+ palm trees, fountain, courtyards, and extensive use of covered outdoor spaces; Little Hawkins Island is truly a Resort Residence that will easily accommodate parties of 250 or more people.
The concept of a “village” was used to promote movement among 4 independent buildings for residents and guests alike to enjoy the year round natural beauty and climate of the Golden Isles.
The architectural scale and attention to detail throughout the campus is exemplary.
From the heavy mud set Spanish barrel tile roof to the monolithic solid concrete portico with its’ custom carved cartouche at the entrance, every opportunity was seized to match the style and grace of the best properties built in a bygone era.
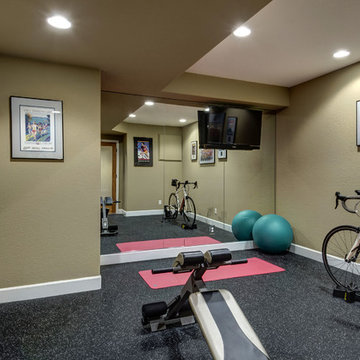
©Finished Basement Company
Ispirazione per una grande palestra multiuso classica con pareti beige e pavimento nero
Ispirazione per una grande palestra multiuso classica con pareti beige e pavimento nero
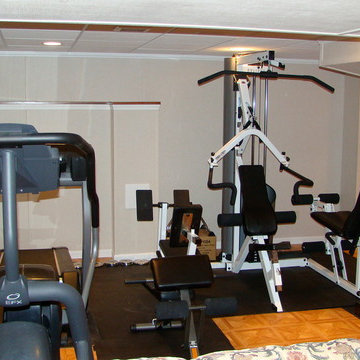
Ispirazione per una sala pesi chic di medie dimensioni con pareti beige e parquet chiaro
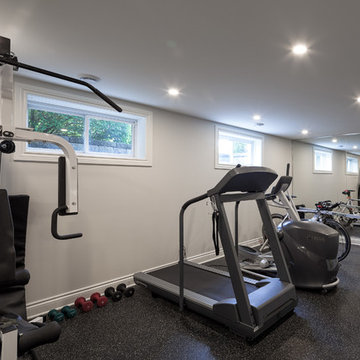
Bright and inviting basement fitness room.
Idee per una sala pesi moderna di medie dimensioni con pareti beige
Idee per una sala pesi moderna di medie dimensioni con pareti beige
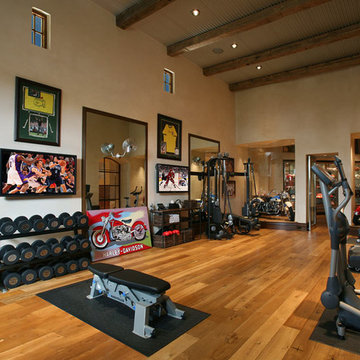
Idee per una grande sala pesi con pareti beige e pavimento in legno massello medio
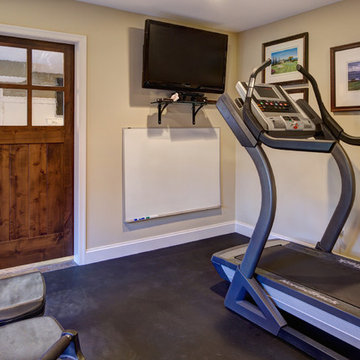
Chris Paulis Photography
Immagine di una sala pesi chic di medie dimensioni con pareti beige
Immagine di una sala pesi chic di medie dimensioni con pareti beige

In transforming their Aspen retreat, our clients sought a departure from typical mountain decor. With an eclectic aesthetic, we lightened walls and refreshed furnishings, creating a stylish and cosmopolitan yet family-friendly and down-to-earth haven.
The gym area features wooden accents in equipment and a stylish accent wall, complemented by striking artwork, creating a harmonious blend of functionality and aesthetic appeal.
---Joe McGuire Design is an Aspen and Boulder interior design firm bringing a uniquely holistic approach to home interiors since 2005.
For more about Joe McGuire Design, see here: https://www.joemcguiredesign.com/
To learn more about this project, see here:
https://www.joemcguiredesign.com/earthy-mountain-modern
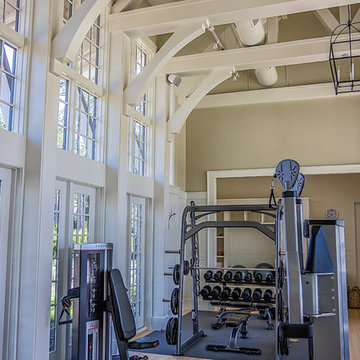
Indoor Bracket Mount HIFI Speakers
Esempio di una grande sala pesi contemporanea con pareti beige, parquet chiaro e pavimento marrone
Esempio di una grande sala pesi contemporanea con pareti beige, parquet chiaro e pavimento marrone
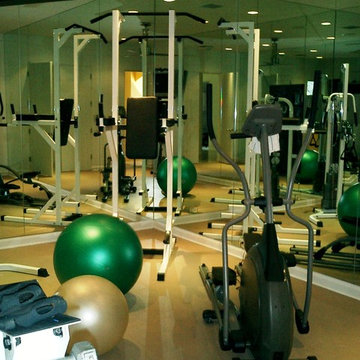
The exercise room is fully equipped, and has two glass mirrored walls.
Ispirazione per una grande palestra in casa moderna con pareti beige e pavimento in linoleum
Ispirazione per una grande palestra in casa moderna con pareti beige e pavimento in linoleum
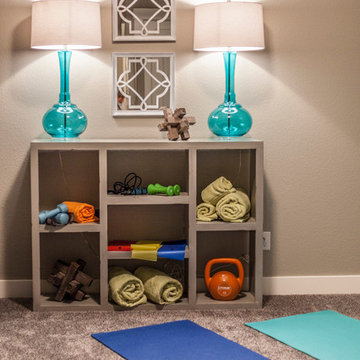
Esempio di una sala pesi tradizionale di medie dimensioni con pareti beige e moquette

Esempio di un grande studio yoga minimal con pareti beige, parquet chiaro, pavimento beige e soffitto ribassato

Foto di una grande palestra multiuso classica con pareti beige, pavimento in laminato e pavimento marrone
1.247 Foto di palestre in casa con pareti beige
4
