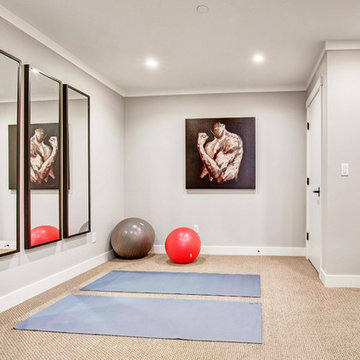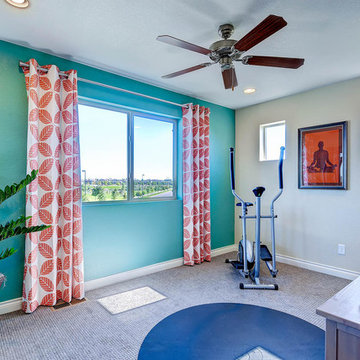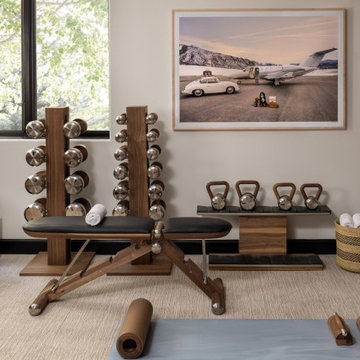736 Foto di palestre in casa con moquette
Filtra anche per:
Budget
Ordina per:Popolari oggi
21 - 40 di 736 foto
1 di 2

This basement remodeling project involved transforming a traditional basement into a multifunctional space, blending a country club ambience and personalized decor with modern entertainment options.
This entertainment/workout space is a sophisticated retreat reminiscent of a country club. We reorganized the layout, utilizing a larger area for the golf tee and workout equipment and a smaller area for the teenagers to play video games. We also added personal touches, like a family photo collage with a chunky custom frame and a photo mural of a favorite golf course.
---
Project completed by Wendy Langston's Everything Home interior design firm, which serves Carmel, Zionsville, Fishers, Westfield, Noblesville, and Indianapolis.
For more about Everything Home, see here: https://everythinghomedesigns.com/
To learn more about this project, see here: https://everythinghomedesigns.com/portfolio/carmel-basement-renovation
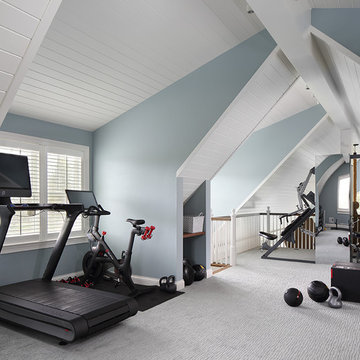
Tricia Shay Photography
Idee per una palestra in casa country con pareti blu, moquette e pavimento grigio
Idee per una palestra in casa country con pareti blu, moquette e pavimento grigio
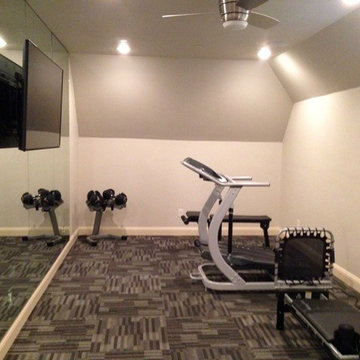
This home gym was added onto the second floor of a Frisco home built in the 2000's, creating the perfect space for working out and keeping equipment in a central location.
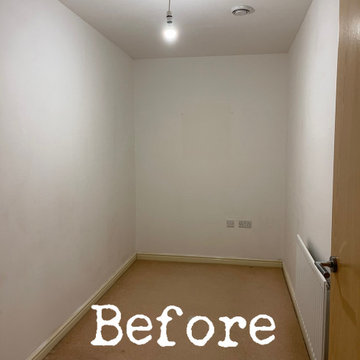
Our client bought an appartment and wanted a complete refurb. This room was windowless and he wanted to use it for his office. It was a small space and lifeless. We took inspiration from his origin of Kerala in India. Just because a space is small doesn't mean it can't have a big personality.
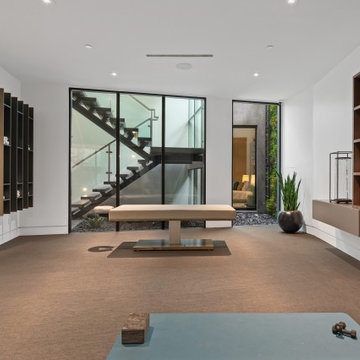
Ispirazione per una palestra multiuso contemporanea di medie dimensioni con pareti bianche, moquette e pavimento marrone
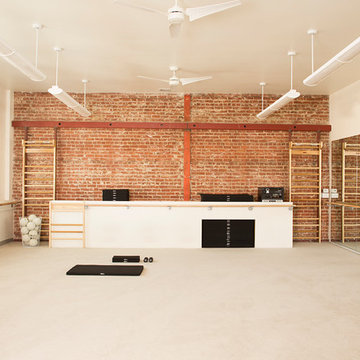
On a second story of a storefront in the vibrant neighborhood of Lakeshore Avenue, this studio is a series of surprises. The richness of existing brick walls is contrasted by bright, naturally lit surfaces. Raw steel elements mix with textured wall surfaces, detailed molding and modern fixtures. What was once a maze of halls and small rooms is now a well-organized flow of studio and changing spaces punctuated by large (immense) skylights and windows.
Architecture by Tierney Conner Design Studio
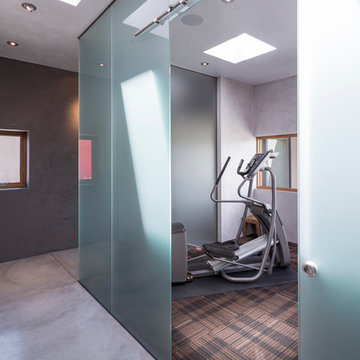
Robert Reck
Idee per una sala pesi minimal di medie dimensioni con pareti grigie, pavimento marrone e moquette
Idee per una sala pesi minimal di medie dimensioni con pareti grigie, pavimento marrone e moquette

The guest room serves as a home gym too! What better way is there to work out at home, than the Pelaton with a view of the city in this spacious condominium! Belltown Design LLC, Luma Condominiums, High Rise Residential Building, Seattle, WA. Photography by Julie Mannell
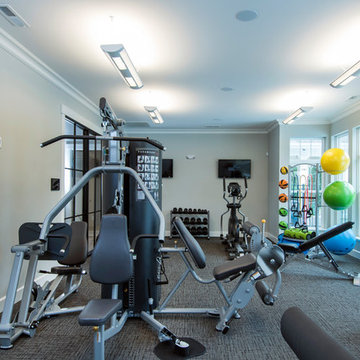
Karli Moore Photography
Ispirazione per una sala pesi tradizionale con pareti grigie, moquette e pavimento grigio
Ispirazione per una sala pesi tradizionale con pareti grigie, moquette e pavimento grigio
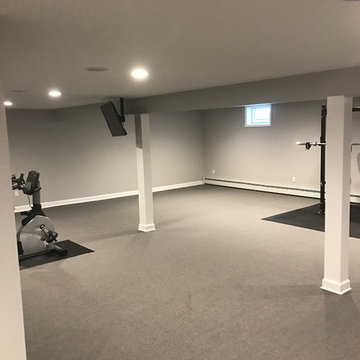
Foto di una grande sala pesi classica con pareti grigie, moquette e pavimento grigio
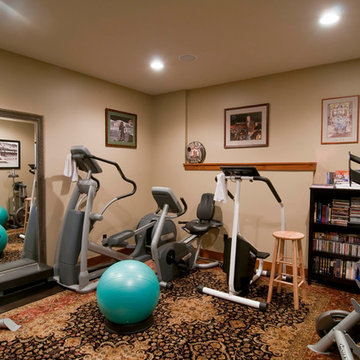
Originally planned as garage space, this home gym provides the owners a place to exercise in the close confines of home.
Trent Bona Photography
Esempio di una palestra multiuso stile rurale di medie dimensioni con pareti beige e moquette
Esempio di una palestra multiuso stile rurale di medie dimensioni con pareti beige e moquette
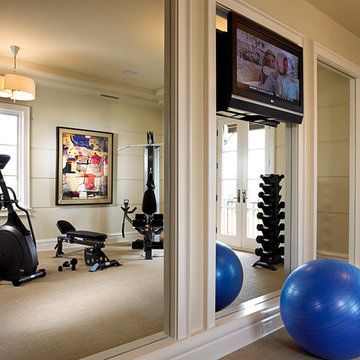
Marc Rutenberg Homes
Ispirazione per una grande palestra multiuso classica con pareti beige e moquette
Ispirazione per una grande palestra multiuso classica con pareti beige e moquette
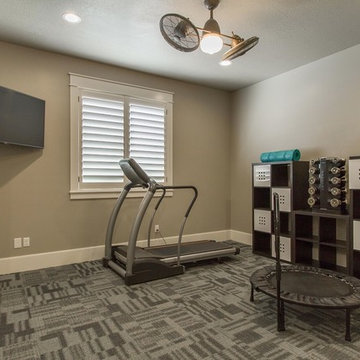
Zachary Molino
Esempio di una grande palestra multiuso country con pareti grigie e moquette
Esempio di una grande palestra multiuso country con pareti grigie e moquette
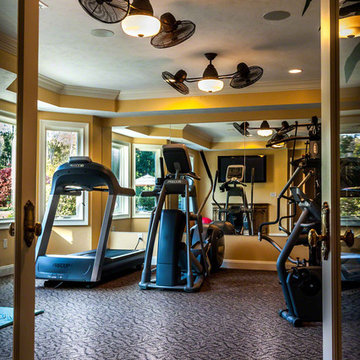
David Alan
Immagine di una palestra multiuso bohémian con pareti gialle e moquette
Immagine di una palestra multiuso bohémian con pareti gialle e moquette

In transforming their Aspen retreat, our clients sought a departure from typical mountain decor. With an eclectic aesthetic, we lightened walls and refreshed furnishings, creating a stylish and cosmopolitan yet family-friendly and down-to-earth haven.
The gym area features wooden accents in equipment and a stylish accent wall, complemented by striking artwork, creating a harmonious blend of functionality and aesthetic appeal.
---Joe McGuire Design is an Aspen and Boulder interior design firm bringing a uniquely holistic approach to home interiors since 2005.
For more about Joe McGuire Design, see here: https://www.joemcguiredesign.com/
To learn more about this project, see here:
https://www.joemcguiredesign.com/earthy-mountain-modern
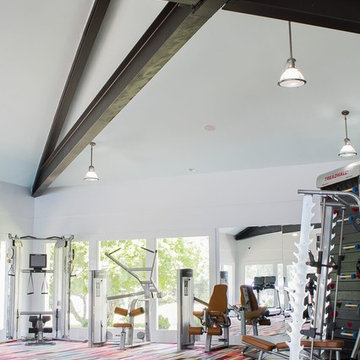
This fitness center designed by our Long Island studio is all about making workouts fun - featuring abundant sunlight, a clean palette, and durable multi-hued flooring.
---
Project designed by Long Island interior design studio Annette Jaffe Interiors. They serve Long Island including the Hamptons, as well as NYC, the tri-state area, and Boca Raton, FL.
---
For more about Annette Jaffe Interiors, click here:
https://annettejaffeinteriors.com/
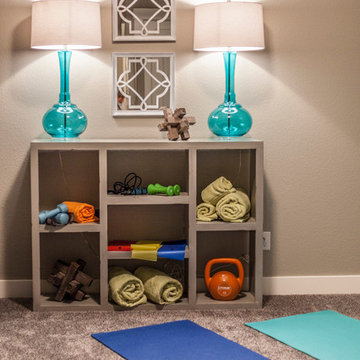
Esempio di una sala pesi tradizionale di medie dimensioni con pareti beige e moquette
736 Foto di palestre in casa con moquette
2
