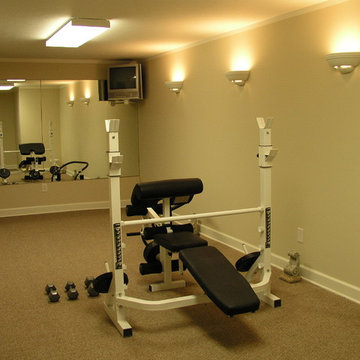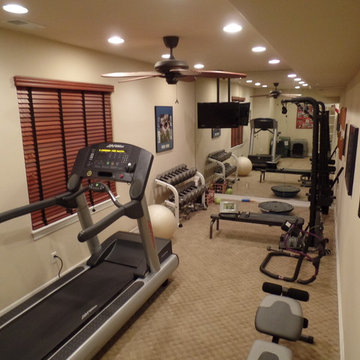736 Foto di palestre in casa con moquette
Filtra anche per:
Budget
Ordina per:Popolari oggi
1 - 20 di 736 foto
1 di 2
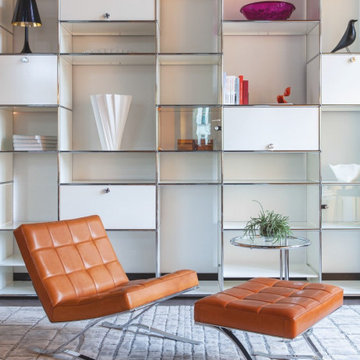
Horn Lounge Chair in Cognac / Chrome
Esempio di una palestra in casa minimalista di medie dimensioni con moquette
Esempio di una palestra in casa minimalista di medie dimensioni con moquette
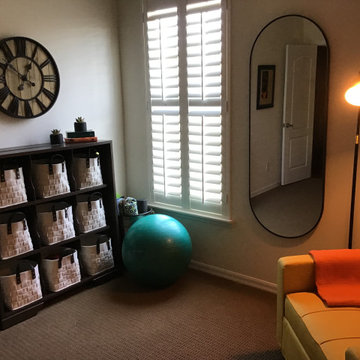
Ispirazione per una piccola palestra multiuso minimalista con pareti bianche, moquette e pavimento marrone
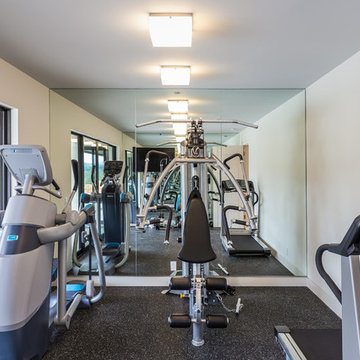
A home gym for those fitness lovers. A mirrored wall to see your progress and glass sliding doors to enjoy the outdoor view. This way homeowners can work out in the privacy of their home.

Josh Caldwell Photography
Esempio di una palestra multiuso tradizionale con pareti beige, moquette e pavimento marrone
Esempio di una palestra multiuso tradizionale con pareti beige, moquette e pavimento marrone

The lighting design in this rustic barn with a modern design was the designed and built by lighting designer Mike Moss. This was not only a dream to shoot because of my love for rustic architecture but also because the lighting design was so well done it was a ease to capture. Photography by Vernon Wentz of Ad Imagery

Marina Storm
Ispirazione per un campo sportivo coperto minimal di medie dimensioni con pareti grigie, pavimento grigio e moquette
Ispirazione per un campo sportivo coperto minimal di medie dimensioni con pareti grigie, pavimento grigio e moquette
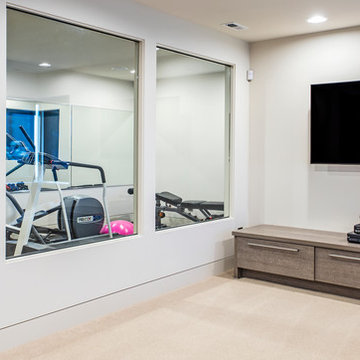
Ispirazione per una palestra multiuso minimal di medie dimensioni con pareti beige e moquette
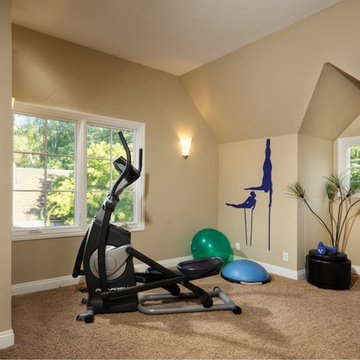
Vaulted ceilings, wall sconces and a great view make this room inviting any time of the day.
Esempio di uno studio yoga classico di medie dimensioni con pareti beige e moquette
Esempio di uno studio yoga classico di medie dimensioni con pareti beige e moquette
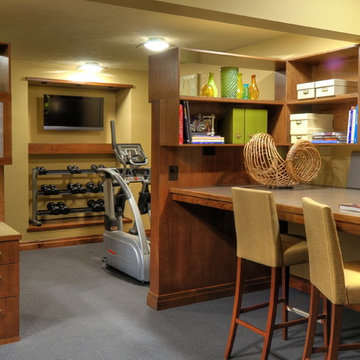
Immagine di una piccola sala pesi rustica con pareti beige, moquette e pavimento grigio
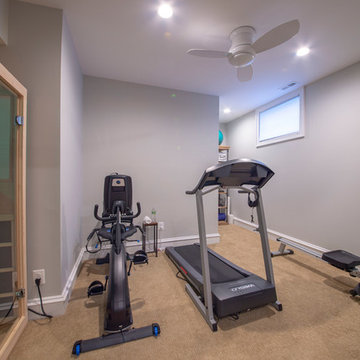
Ispirazione per una grande palestra multiuso tradizionale con pareti grigie, moquette e pavimento marrone
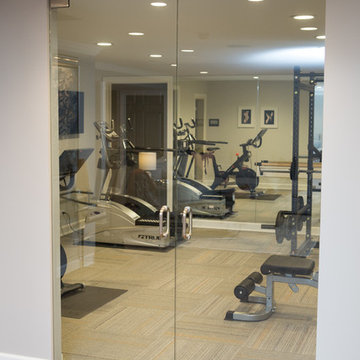
Karen and Chad of Tower Lakes, IL were tired of their unfinished basement functioning as nothing more than a storage area and depressing gym. They wanted to increase the livable square footage of their home with a cohesive finished basement design, while incorporating space for the kids and adults to hang out.
“We wanted to make sure that upon renovating the basement, that we can have a place where we can spend time and watch movies, but also entertain and showcase the wine collection that we have,” Karen said.
After a long search comparing many different remodeling companies, Karen and Chad found Advance Design Studio. They were drawn towards the unique “Common Sense Remodeling” process that simplifies the renovation experience into predictable steps focused on customer satisfaction.
“There are so many other design/build companies, who may not have transparency, or a focused process in mind and I think that is what separated Advance Design Studio from the rest,” Karen said.
Karen loved how designer Claudia Pop was able to take very high-level concepts, “non-negotiable items” and implement them in the initial 3D drawings. Claudia and Project Manager DJ Yurik kept the couple in constant communication through the project. “Claudia was very receptive to the ideas we had, but she was also very good at infusing her own points and thoughts, she was very responsive, and we had an open line of communication,” Karen said.
A very important part of the basement renovation for the couple was the home gym and sauna. The “high-end hotel” look and feel of the openly blended work out area is both highly functional and beautiful to look at. The home sauna gives them a place to relax after a long day of work or a tough workout. “The gym was a very important feature for us,” Karen said. “And I think (Advance Design) did a very great job in not only making the gym a functional area, but also an aesthetic point in our basement”.
An extremely unique wow-factor in this basement is the walk in glass wine cellar that elegantly displays Karen and Chad’s extensive wine collection. Immediate access to the stunning wet bar accompanies the wine cellar to make this basement a popular spot for friends and family.
The custom-built wine bar brings together two natural elements; Calacatta Vicenza Quartz and thick distressed Black Walnut. Sophisticated yet warm Graphite Dura Supreme cabinetry provides contrast to the soft beige walls and the Calacatta Gold backsplash. An undermount sink across from the bar in a matching Calacatta Vicenza Quartz countertop adds functionality and convenience to the bar, while identical distressed walnut floating shelves add an interesting design element and increased storage. Rich true brown Rustic Oak hardwood floors soften and warm the space drawing all the areas together.
Across from the bar is a comfortable living area perfect for the family to sit down at a watch a movie. A full bath completes this finished basement with a spacious walk-in shower, Cocoa Brown Dura Supreme vanity with Calacatta Vicenza Quartz countertop, a crisp white sink and a stainless-steel Voss faucet.
Advance Design’s Common Sense process gives clients the opportunity to walk through the basement renovation process one step at a time, in a completely predictable and controlled environment. “Everything was designed and built exactly how we envisioned it, and we are really enjoying it to it’s full potential,” Karen said.
Constantly striving for customer satisfaction, Advance Design’s success is heavily reliant upon happy clients referring their friends and family. “We definitely will and have recommended Advance Design Studio to friends who are looking to embark on a remodeling project small or large,” Karen exclaimed at the completion of her project.

Ispirazione per uno studio yoga contemporaneo di medie dimensioni con pareti bianche, moquette e pavimento grigio

Esempio di una grande palestra in casa contemporanea con pareti grigie, moquette e pavimento nero

Ispirazione per una grande sala pesi classica con pareti bianche, moquette e pavimento grigio
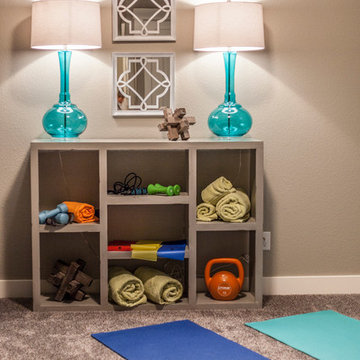
Ispirazione per una sala pesi tradizionale di medie dimensioni con pareti beige e moquette

Madison Stoa Photography
Immagine di una palestra multiuso tradizionale con pareti beige, moquette e pavimento beige
Immagine di una palestra multiuso tradizionale con pareti beige, moquette e pavimento beige

This fitness center designed by our Long Island studio is all about making workouts fun - featuring abundant sunlight, a clean palette, and durable multi-hued flooring.
---
Project designed by Long Island interior design studio Annette Jaffe Interiors. They serve Long Island including the Hamptons, as well as NYC, the tri-state area, and Boca Raton, FL.
---
For more about Annette Jaffe Interiors, click here:
https://annettejaffeinteriors.com/
736 Foto di palestre in casa con moquette
1
