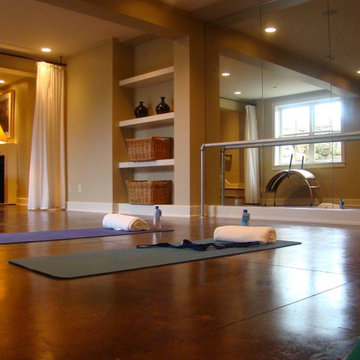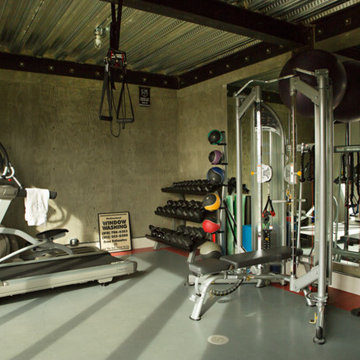72 Foto di palestre in casa classiche con pavimento in cemento
Filtra anche per:
Budget
Ordina per:Popolari oggi
1 - 20 di 72 foto

Modern Landscape Design, Indianapolis, Butler-Tarkington Neighborhood - Hara Design LLC (designer) - Christopher Short, Derek Mills, Paul Reynolds, Architects, HAUS Architecture + WERK | Building Modern - Construction Managers - Architect Custom Builders
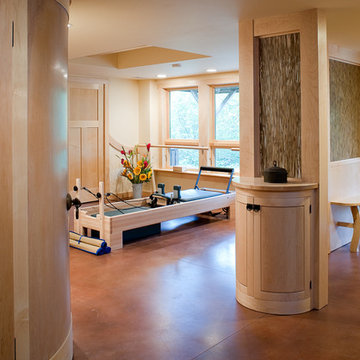
Zane Williams
Foto di uno studio yoga classico di medie dimensioni con pareti beige, pavimento in cemento e pavimento marrone
Foto di uno studio yoga classico di medie dimensioni con pareti beige, pavimento in cemento e pavimento marrone
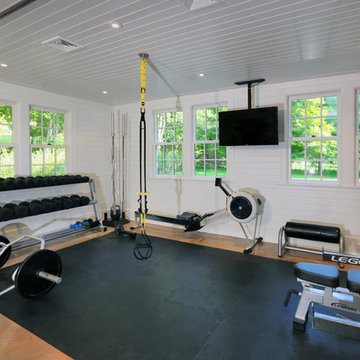
Barry A. Hyman
Esempio di una palestra in casa classica di medie dimensioni con pareti bianche e pavimento in cemento
Esempio di una palestra in casa classica di medie dimensioni con pareti bianche e pavimento in cemento

Immagine di una palestra multiuso tradizionale di medie dimensioni con pareti grigie, pavimento in cemento e pavimento grigio
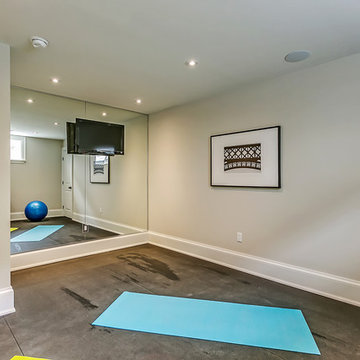
Idee per una palestra multiuso tradizionale di medie dimensioni con pareti beige, pavimento in cemento e pavimento grigio

This ADU home gym enjoys plenty of natural light with skylights and large sliding doors.
Foto di una grande palestra multiuso tradizionale con pareti bianche, pavimento in cemento, pavimento grigio e soffitto a volta
Foto di una grande palestra multiuso tradizionale con pareti bianche, pavimento in cemento, pavimento grigio e soffitto a volta

Esempio di una grande palestra multiuso tradizionale con pareti grigie, pavimento in cemento e pavimento grigio
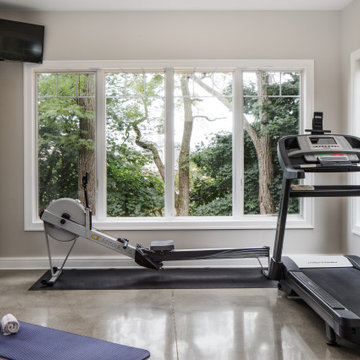
This workout room is located in the lower level of the home. Patio doors open to a covered walkout patio. Large windows outline the space.
Ispirazione per una palestra multiuso chic di medie dimensioni con pareti grigie, pavimento in cemento e pavimento grigio
Ispirazione per una palestra multiuso chic di medie dimensioni con pareti grigie, pavimento in cemento e pavimento grigio
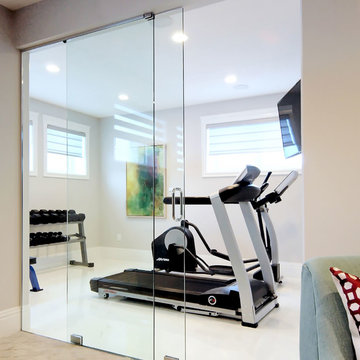
Stonebuilt was thrilled to build Grande Prairie's 2016 Rotary Dream Home. This home is an elegantly styled, fully developed bungalow featuring a barrel vaulted ceiling, stunning central staircase, grand master suite, and a sports lounge and bar downstairs - all built and finished with Stonerbuilt’s first class craftsmanship.
Robyn Salyers Photography
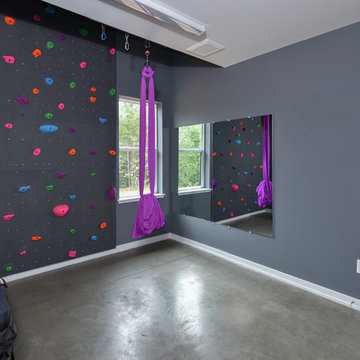
This updated modern small house plan ushers in the outdoors with its wall of windows off the great room. The open concept floor plan allows for conversation with your guests whether you are in the kitchen, dining or great room areas. The two-story great room of this house design ensures the home lives much larger than its 2115 sf of living space. The second-floor master suite with luxury bath makes this home feel like your personal retreat and the loft just off the master is open to the great room below.

This small home gym was created for weight lifting.
Ispirazione per una sala pesi classica di medie dimensioni con pareti grigie, pavimento in cemento e pavimento grigio
Ispirazione per una sala pesi classica di medie dimensioni con pareti grigie, pavimento in cemento e pavimento grigio
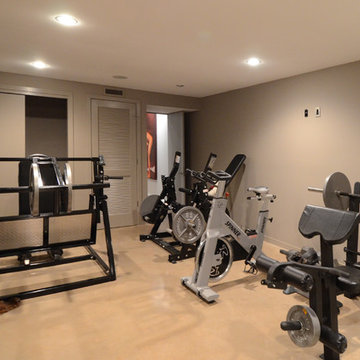
Esempio di una sala pesi chic di medie dimensioni con pavimento beige, pareti beige e pavimento in cemento
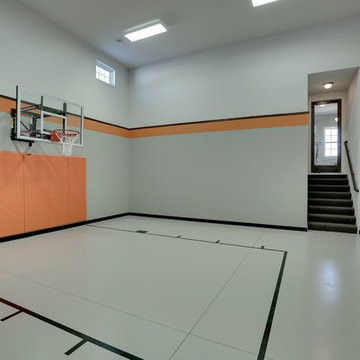
Half court basketball court with orange stripe detail.
Photography by Spacecrafting
Ispirazione per un grande campo sportivo coperto tradizionale con pareti grigie, pavimento in cemento e pavimento grigio
Ispirazione per un grande campo sportivo coperto tradizionale con pareti grigie, pavimento in cemento e pavimento grigio
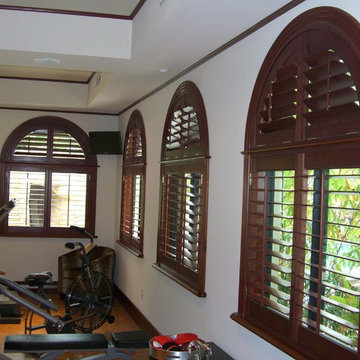
3 1/2" Wood Plantation Shutters in a home gym.
Esempio di una grande sala pesi classica con pareti bianche e pavimento in cemento
Esempio di una grande sala pesi classica con pareti bianche e pavimento in cemento
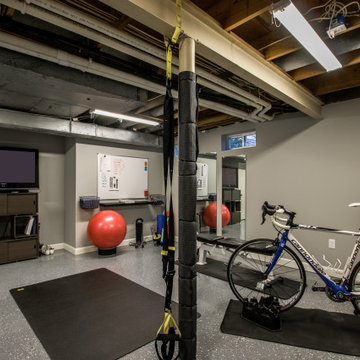
Idee per una palestra multiuso classica di medie dimensioni con pareti grigie, pavimento in cemento e pavimento grigio
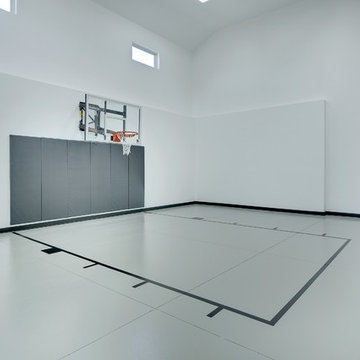
H-O-R-S-E! Play a little b-ball on this indoor half-court. Photography by Spacecrafting
Idee per un grande campo sportivo coperto chic con pareti bianche e pavimento in cemento
Idee per un grande campo sportivo coperto chic con pareti bianche e pavimento in cemento
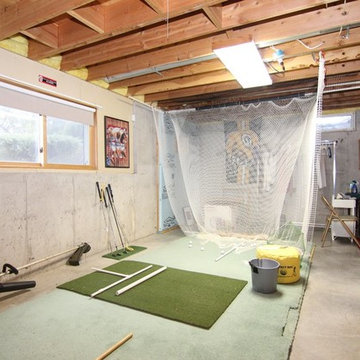
Ispirazione per una palestra multiuso classica di medie dimensioni con pareti grigie e pavimento in cemento
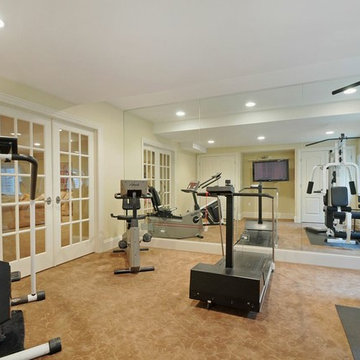
Foto di una sala pesi classica di medie dimensioni con pareti beige, pavimento in cemento e pavimento marrone
72 Foto di palestre in casa classiche con pavimento in cemento
1
