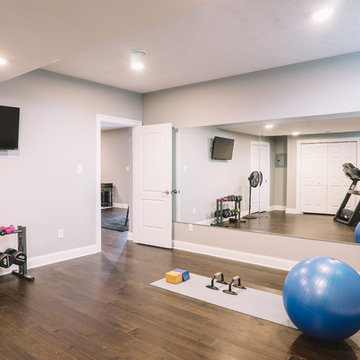92 Foto di palestre in casa classiche con parquet scuro
Filtra anche per:
Budget
Ordina per:Popolari oggi
1 - 20 di 92 foto
1 di 3

Immagine di una palestra multiuso classica con pareti beige, parquet scuro e pavimento marrone
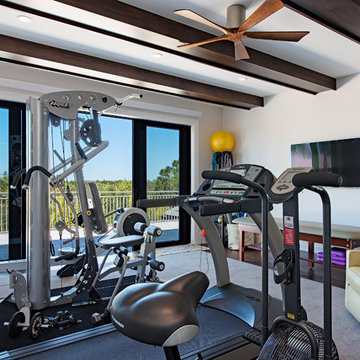
Ispirazione per una palestra multiuso tradizionale con pareti bianche, parquet scuro e pavimento marrone
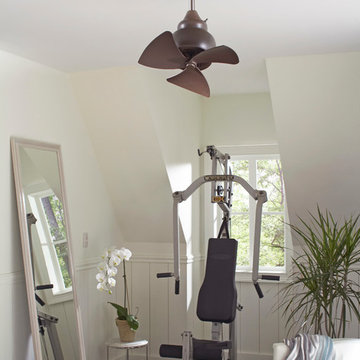
Esempio di una piccola sala pesi tradizionale con pareti bianche e parquet scuro
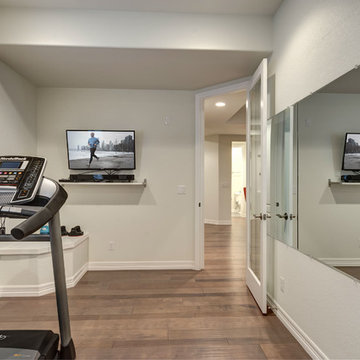
©Finished Basement Company
Idee per una piccola palestra multiuso chic con pareti beige, parquet scuro e pavimento marrone
Idee per una piccola palestra multiuso chic con pareti beige, parquet scuro e pavimento marrone

This unique city-home is designed with a center entry, flanked by formal living and dining rooms on either side. An expansive gourmet kitchen / great room spans the rear of the main floor, opening onto a terraced outdoor space comprised of more than 700SF.
The home also boasts an open, four-story staircase flooded with natural, southern light, as well as a lower level family room, four bedrooms (including two en-suite) on the second floor, and an additional two bedrooms and study on the third floor. A spacious, 500SF roof deck is accessible from the top of the staircase, providing additional outdoor space for play and entertainment.
Due to the location and shape of the site, there is a 2-car, heated garage under the house, providing direct entry from the garage into the lower level mudroom. Two additional off-street parking spots are also provided in the covered driveway leading to the garage.
Designed with family living in mind, the home has also been designed for entertaining and to embrace life's creature comforts. Pre-wired with HD Video, Audio and comprehensive low-voltage services, the home is able to accommodate and distribute any low voltage services requested by the homeowner.
This home was pre-sold during construction.
Steve Hall, Hedrich Blessing
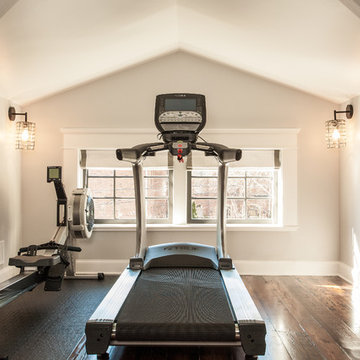
Ispirazione per una palestra in casa tradizionale con pareti grigie e parquet scuro

Immagine di un campo sportivo coperto tradizionale con pareti grigie, parquet scuro e pavimento grigio

Arnal Photography
Ispirazione per uno studio yoga classico con pareti grigie e parquet scuro
Ispirazione per uno studio yoga classico con pareti grigie e parquet scuro

Beautifully designed by Giannetti Architects and skillfully built by Morrow & Morrow Construction in 2006 in the highly coveted guard gated Brentwood Circle. The stunning estate features 5bd/5.5ba including maid quarters, library, and detached pool house.
Designer finishes throughout with wide plank hardwood floors, crown molding, and interior service elevator. Sumptuous master suite and bath with large terrace overlooking pool and yard. 3 additional bedroom suites + dance studio/4th bedroom upstairs.
Spacious family room with custom built-ins, eat-in cook's kitchen with top of the line appliances and butler's pantry & nook. Formal living room w/ french limestone fireplace designed by Steve Gianetti and custom made in France, dining room, and office/library with floor-to ceiling mahogany built-in bookshelves & rolling ladder. Serene backyard with swimmer's pool & spa. Private and secure yet only minutes to the Village. This is a rare offering. Listed with Steven Moritz & Bruno Abisror. Post Rain - Jeff Ong Photos
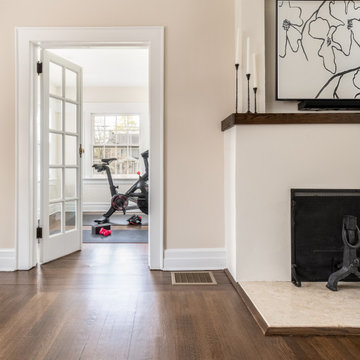
A complete home remodel, our #AJMBLifeInTheSuburbs project is the perfect Westfield, NJ story of keeping the charm in town. Our homeowners had a vision to blend their updated and current style with the original character that was within their home. Think dark wood millwork, original stained glass windows, and quirky little spaces. The end result is the perfect blend of historical Westfield charm paired with today's modern style.
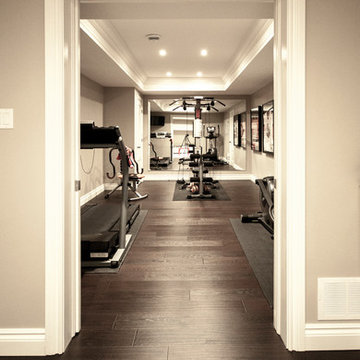
Foto di una grande sala pesi classica con pareti beige, parquet scuro e pavimento marrone

Larry Arnal
Immagine di uno studio yoga tradizionale di medie dimensioni con pareti grigie, parquet scuro e pavimento marrone
Immagine di uno studio yoga tradizionale di medie dimensioni con pareti grigie, parquet scuro e pavimento marrone
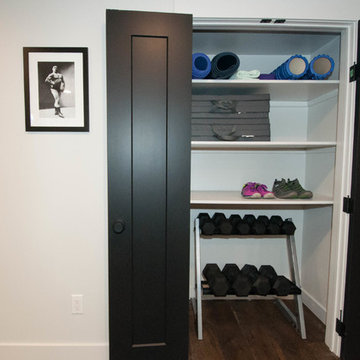
Nicole Reid Photography
Ispirazione per una palestra multiuso tradizionale di medie dimensioni con pareti grigie, parquet scuro e pavimento marrone
Ispirazione per una palestra multiuso tradizionale di medie dimensioni con pareti grigie, parquet scuro e pavimento marrone
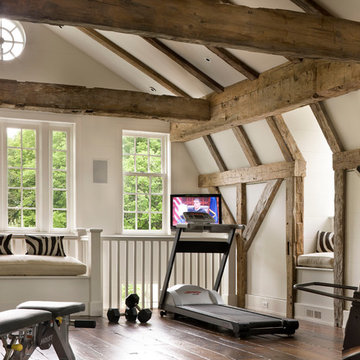
Durston Saylor
Immagine di una grande palestra multiuso classica con pareti bianche e parquet scuro
Immagine di una grande palestra multiuso classica con pareti bianche e parquet scuro
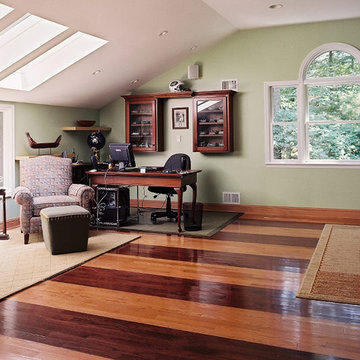
Foto di una palestra multiuso chic di medie dimensioni con pareti verdi e parquet scuro

Immagine di una palestra in casa tradizionale con pareti gialle, parquet scuro e pavimento nero
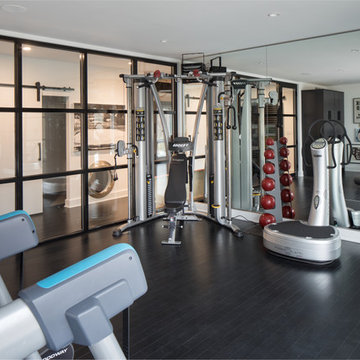
Idee per una grande sala pesi chic con pareti grigie, parquet scuro e pavimento nero
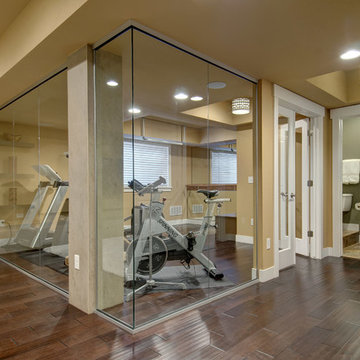
Basement workout area with glass walls and workout equipment. ©Finished Basement Company
Ispirazione per una palestra multiuso tradizionale di medie dimensioni con pareti beige, parquet scuro e pavimento marrone
Ispirazione per una palestra multiuso tradizionale di medie dimensioni con pareti beige, parquet scuro e pavimento marrone
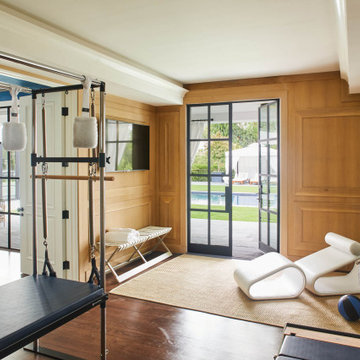
Immagine di una palestra multiuso classica con pareti marroni, parquet scuro e pavimento marrone
92 Foto di palestre in casa classiche con parquet scuro
1
