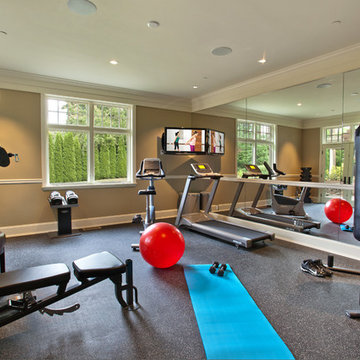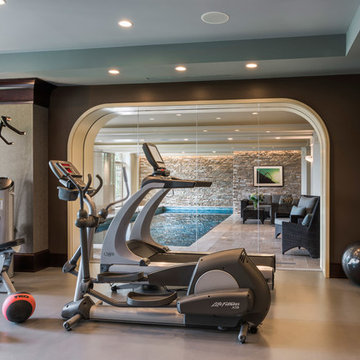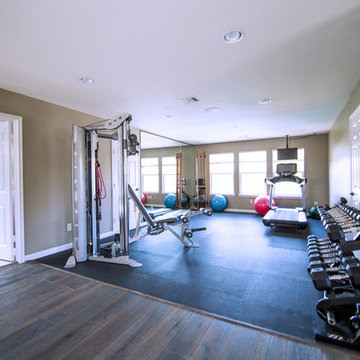39 Foto di palestre in casa classiche con pareti marroni
Filtra anche per:
Budget
Ordina per:Popolari oggi
1 - 20 di 39 foto
1 di 3
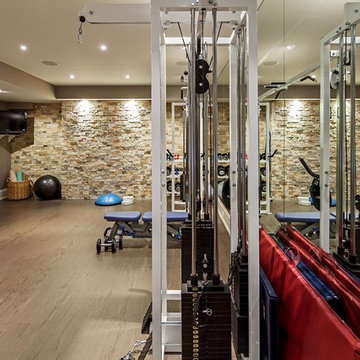
Peter Sellar
Immagine di una palestra in casa tradizionale con pareti marroni e pavimento beige
Immagine di una palestra in casa tradizionale con pareti marroni e pavimento beige
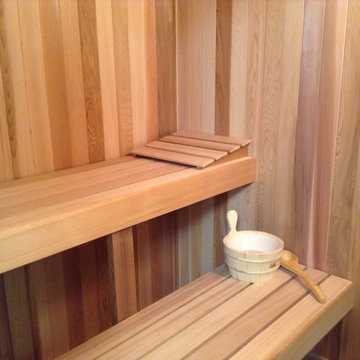
Corner saunas can have spacious benching with proper layout
Esempio di una palestra in casa chic con pareti marroni
Esempio di una palestra in casa chic con pareti marroni
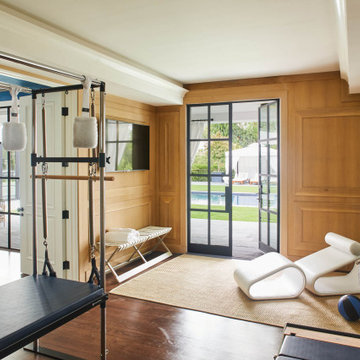
Immagine di una palestra multiuso classica con pareti marroni, parquet scuro e pavimento marrone

Complete restructure of this lower level. What was once a theater in this space I now transformed into a basketball court. It turned out to be the ideal space for a basketball court since the space had a awkward 6 ft drop in the old theater ....John Carlson Photography
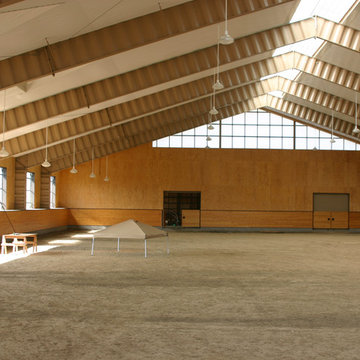
This 215 acre private horse breeding and training facility can house up to 70 horses. Equine Facility Design began the site design when the land was purchased in 2001 and has managed the design team through construction which completed in 2009. Equine Facility Design developed the site layout of roads, parking, building areas, pastures, paddocks, trails, outdoor arena, Grand Prix jump field, pond, and site features. The structures include a 125’ x 250’ indoor steel riding arena building design with an attached viewing room, storage, and maintenance area; and multiple horse barn designs, including a 15 stall retirement horse barn, a 22 stall training barn with rehab facilities, a six stall stallion barn with laboratory and breeding room, a 12 stall broodmare barn with 12’ x 24’ stalls that can become 12’ x 12’ stalls at the time of weaning foals. Equine Facility Design also designed the main residence, maintenance and storage buildings, and pasture shelters. Improvements include pasture development, fencing, drainage, signage, entry gates, site lighting, and a compost facility.
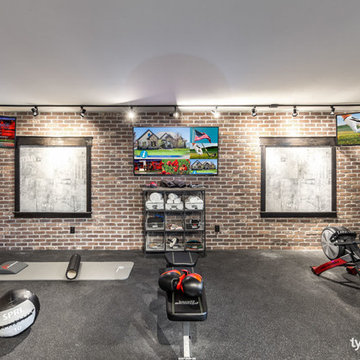
For the 2015 Utah Valley Parade of Homes, interior designer Lindsey Walker designed a home gym with everything. Exposed brick, rubber-matted floors, separate bathroom and steam shower were just a few of the many features in this dream gym. TYM added, 3 TV’s that tied into the homes’ video distribution system. A Savant SmartView video tiling system allows up to 9 video sources to be viewed at once on a single TV. TruAudio speakers stream music as well as high-resolution audio from the Mirage Audio Server by Autonomic. Savant professional automation controls everything in the room, inducing the climate controls, lighting, TVs, video tiling, and the home audio.
Photos by Brad Montgomery

Custom designed sauna with 9" wide Cedar wall panels including a custom design salt tile wall. Additional feature includes an illuminated sauna bucket.
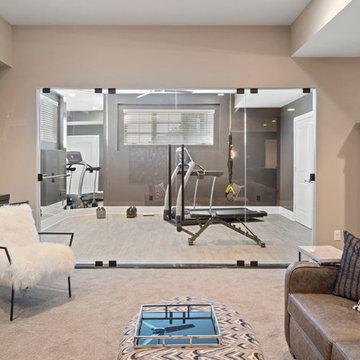
A fully outfitted gym just off the seating area is the perfect spot to work out.
Esempio di una palestra multiuso tradizionale di medie dimensioni con pareti marroni e parquet chiaro
Esempio di una palestra multiuso tradizionale di medie dimensioni con pareti marroni e parquet chiaro
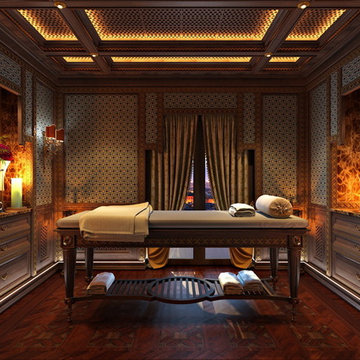
Интерьер апартаментов в Баку. Правое крыло.
На 3D-визуализациях: кабинет, кухня правого крыла, спальня хозяина апартаментов, массажная комната
Общая площадь - 890 кв. м.
Автор: Всеволод Сосенкин
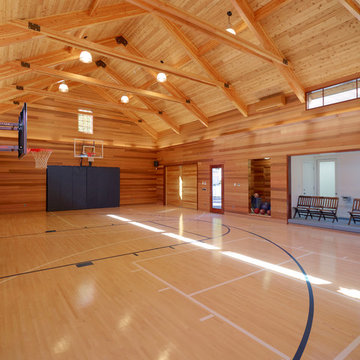
Ispirazione per un grande campo sportivo coperto chic con parquet chiaro, pavimento beige e pareti marroni
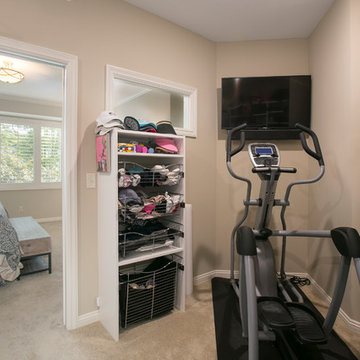
Foto di una palestra multiuso classica di medie dimensioni con pareti marroni, moquette e pavimento beige

One of nine structures located on the estate, the timber-frame entertaining barn doubles as both a recreational space and an entertaining space in which to host large events.
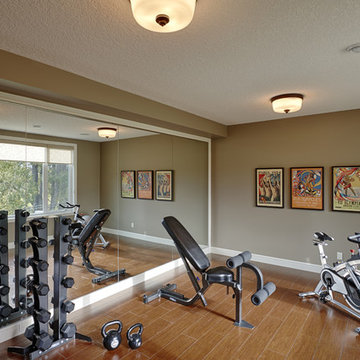
Immagine di una sala pesi chic di medie dimensioni con pareti marroni e pavimento in sughero
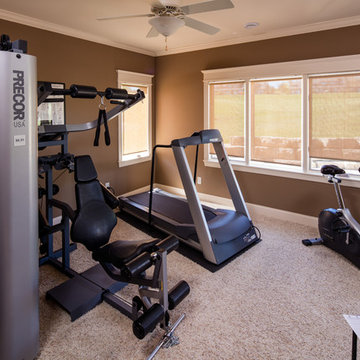
Unposed Photography
Esempio di una sala pesi classica di medie dimensioni con pareti marroni, moquette e pavimento grigio
Esempio di una sala pesi classica di medie dimensioni con pareti marroni, moquette e pavimento grigio
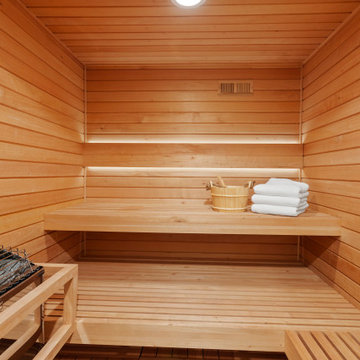
Immagine di una grande palestra in casa chic con pareti marroni, pavimento in legno massello medio, pavimento marrone e soffitto in perlinato
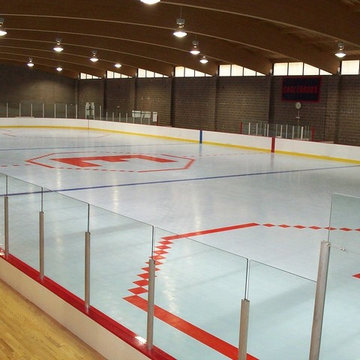
Indoor Hockey Rink. Interlocking Plastic Tile
Idee per un campo sportivo coperto tradizionale di medie dimensioni con parquet chiaro e pareti marroni
Idee per un campo sportivo coperto tradizionale di medie dimensioni con parquet chiaro e pareti marroni
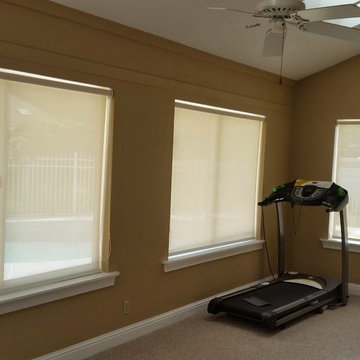
Ispirazione per una palestra multiuso chic di medie dimensioni con pareti marroni, moquette e pavimento beige
39 Foto di palestre in casa classiche con pareti marroni
1
