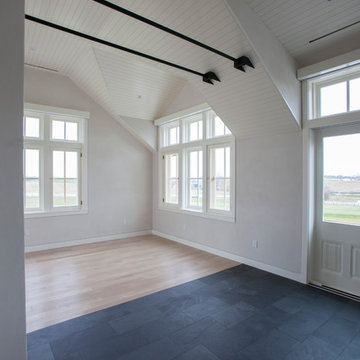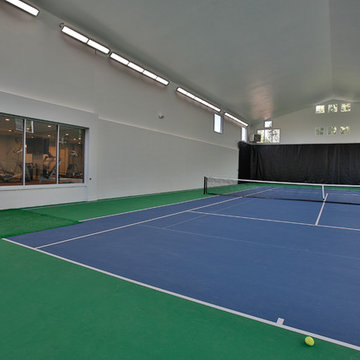890 Foto di palestre in casa blu
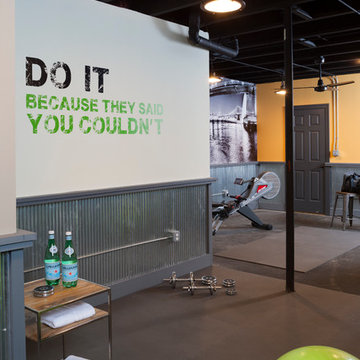
Talon Construction remodeled the basement of this North Potomac, MD 20878 to a wonderful home gym using our design-build remodeling process
Foto di una palestra multiuso moderna di medie dimensioni con pareti gialle
Foto di una palestra multiuso moderna di medie dimensioni con pareti gialle
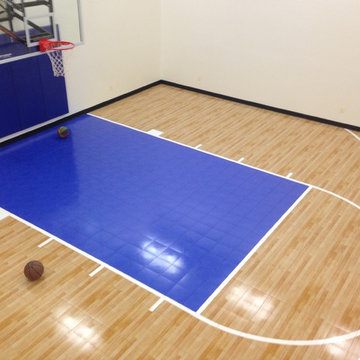
Foto di un ampio campo sportivo coperto design con pareti bianche, parquet chiaro e pavimento beige

Sheahan and Quandt Architects
Foto di una palestra multiuso contemporanea con pareti grigie, pavimento in legno massello medio e pavimento arancione
Foto di una palestra multiuso contemporanea con pareti grigie, pavimento in legno massello medio e pavimento arancione
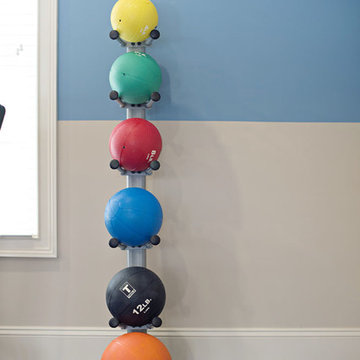
Neighborhood Amenity Center for Lawson neighborhood in Waxhaw, NC, featuring pool and fitness center.
photography: http://thebeautifulmess.com
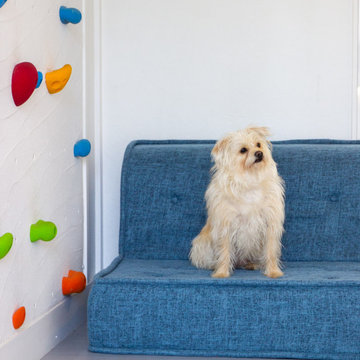
Garage RENO! Turning your garage into a home gym for adults and kids is just well...SMART! Here, we designed a one car garage and turned it into a ninja room with rock wall and monkey bars, pretend play loft, kid gym, yoga studio, adult gym and more! It is a great way to have a separate work out are for kids and adults while also smartly storing rackets, skateboards, balls, lax sticks and more!
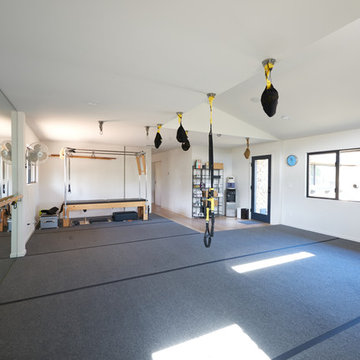
Foto di una palestra multiuso minimalista di medie dimensioni con pareti bianche e pavimento grigio
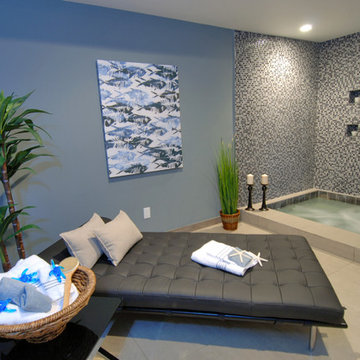
Photo provided by Attila Kondorosi.
Interior design/staging by
joanie jensen design & home.
Ispirazione per una palestra in casa moderna
Ispirazione per una palestra in casa moderna
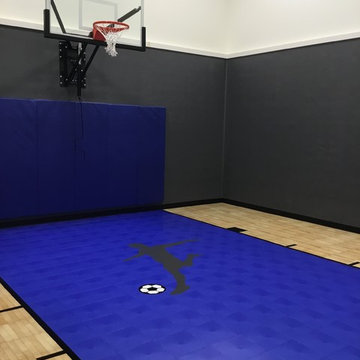
This gem of a game court features SnapSports athletic tiles in Maple Tuffshield with a Royal Blue lane with a custom logo. It also includes a 60" adjustable wall-mount basketball hoop and wall pads. See it on the BATC 2018 Fall Parade of Homes, #195. No matter how large or small your game court, let Millz House take it to the next level!
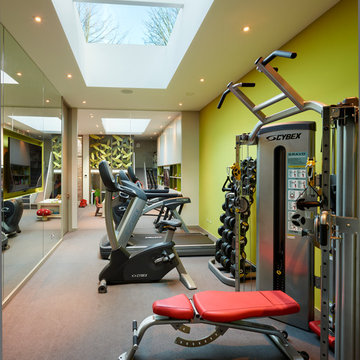
A stunning example of an under garden basement with roof lights to bring in masses of natural light and high ceiling heights. On show in this photo is a gym with a glass wall through to a highly imaginative playroom.

Elise Trissel photograph of basketball court
Ispirazione per un ampio campo sportivo coperto tradizionale con pareti multicolore, pavimento blu e pavimento in vinile
Ispirazione per un ampio campo sportivo coperto tradizionale con pareti multicolore, pavimento blu e pavimento in vinile
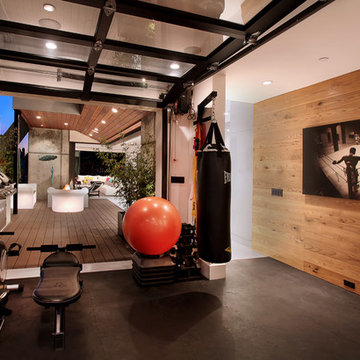
Photographer:Jeri Koegel
Architect: Brandon Architects
Builder : Patterson Custom Homes
Ispirazione per una palestra multiuso design con pavimento nero
Ispirazione per una palestra multiuso design con pavimento nero
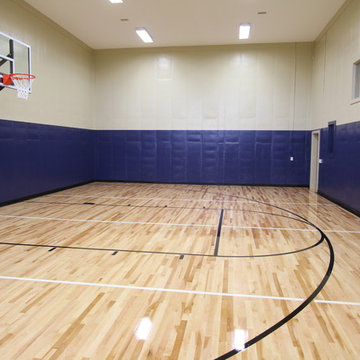
©Storybook Custom Homes LLC
Esempio di un ampio campo sportivo coperto classico con pareti blu e parquet chiaro
Esempio di un ampio campo sportivo coperto classico con pareti blu e parquet chiaro
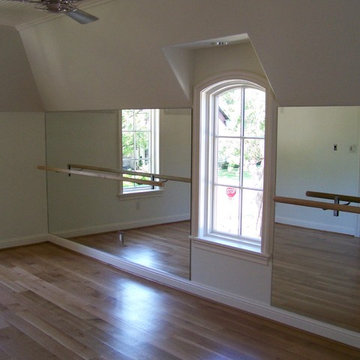
Wonderful ballet/exercise room with a natural oak floor and a mirrored wall. The ballet barre is from Alva's
Ispirazione per una palestra in casa tradizionale
Ispirazione per una palestra in casa tradizionale

Immagine di un grande campo sportivo coperto tradizionale con pareti gialle, parquet chiaro e pavimento beige

Amanda Beattie - Boston Virtual Imaging
Idee per un campo sportivo coperto contemporaneo con pareti grigie e pavimento grigio
Idee per un campo sportivo coperto contemporaneo con pareti grigie e pavimento grigio

This condo was designed for a great client: a young professional male with modern and unfussy sensibilities. The goal was to create a space that represented this by using clean lines and blending natural and industrial tones and materials. Great care was taken to be sure that interest was created through a balance of high contrast and simplicity. And, of course, the entire design is meant to support and not distract from the incredible views.
Photos by: Chipper Hatter
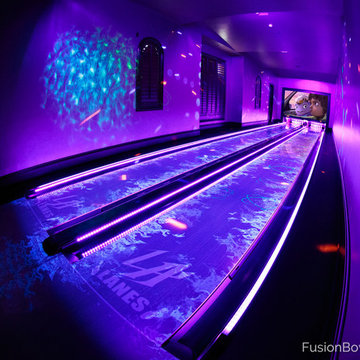
This home bowling alley features a custom lane color called "Red Hot Allusion" and special flame graphics that are visible under ultraviolet black lights, and a custom "LA Lanes" logo. 12' wide projection screen, down-lane LED lighting, custom gray pins and black pearl guest bowling balls, both with custom "LA Lanes" logo. Built-in ball and shoe storage. Triple overhead screens (2 scoring displays and 1 TV).
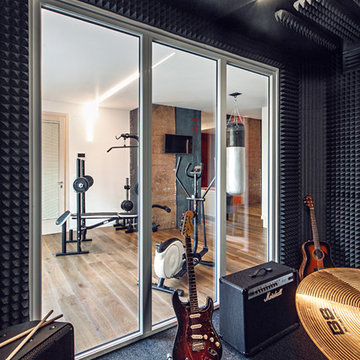
Foto di una sala pesi contemporanea con pareti bianche, pavimento in legno massello medio e pavimento marrone
890 Foto di palestre in casa blu
8
