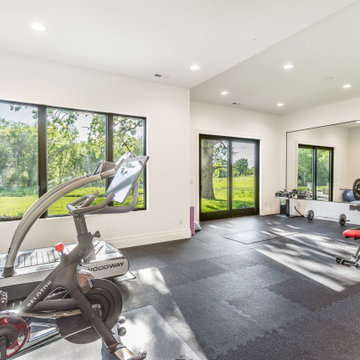209 Foto di palestre in casa bianche
Filtra anche per:
Budget
Ordina per:Popolari oggi
1 - 20 di 209 foto
1 di 3

We designed a small addition to the rear of an old stone house, connected to a renovated kitchen. The addition has a breakfast room and a new mudroom entrance with stairs down to this basement-level gym. The gym leads to the existing basement family room/TV room, with a renovated bath, kitchenette, and laundry.
Photo: (c) Jeffrey Totaro 2020

A Modern Farmhouse set in a prairie setting exudes charm and simplicity. Wrap around porches and copious windows make outdoor/indoor living seamless while the interior finishings are extremely high on detail. In floor heating under porcelain tile in the entire lower level, Fond du Lac stone mimicking an original foundation wall and rough hewn wood finishes contrast with the sleek finishes of carrera marble in the master and top of the line appliances and soapstone counters of the kitchen. This home is a study in contrasts, while still providing a completely harmonious aura.

Beautiful workout space located in the basement with rubber flooring, mounts for televisions and a huge gym standard fan.
Esempio di una palestra multiuso minimalista di medie dimensioni con pareti grigie e pavimento nero
Esempio di una palestra multiuso minimalista di medie dimensioni con pareti grigie e pavimento nero

Idee per una grande palestra multiuso design con pareti bianche, parquet chiaro e pavimento nero

Ispirazione per uno studio yoga contemporaneo di medie dimensioni con pareti bianche, moquette e pavimento grigio

This fitness center designed by our Long Island studio is all about making workouts fun - featuring abundant sunlight, a clean palette, and durable multi-hued flooring.
---
Project designed by Long Island interior design studio Annette Jaffe Interiors. They serve Long Island including the Hamptons, as well as NYC, the tri-state area, and Boca Raton, FL.
---
For more about Annette Jaffe Interiors, click here:
https://annettejaffeinteriors.com/
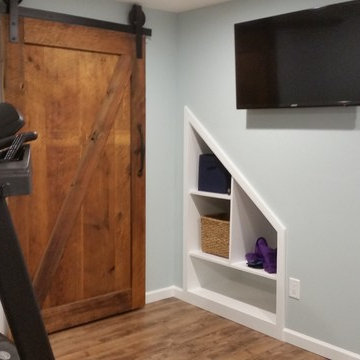
Cubbies were built under the stairs to store small equipment. The barn door covers the storage area and utilities
Ispirazione per una palestra multiuso bohémian di medie dimensioni con pareti blu e pavimento in linoleum
Ispirazione per una palestra multiuso bohémian di medie dimensioni con pareti blu e pavimento in linoleum
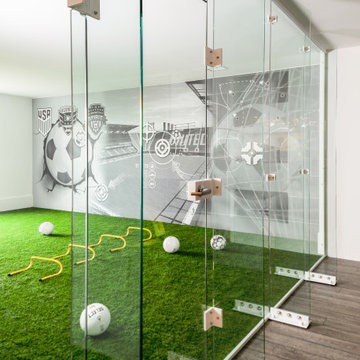
Home soccer training area. Glass wall, turf floor, moveable workout storage, digital graphic target wall. 5 target locations on wall have rear pressure sensors that trigger digital counter for scoring. Room is used for skills, speed/agility, and ball strike accuracy.

Immagine di una grande palestra multiuso tradizionale con pareti grigie, pavimento in sughero e pavimento nero
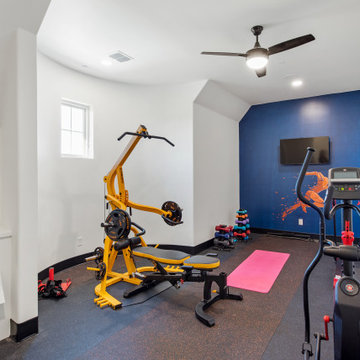
Esempio di una grande palestra multiuso classica con pareti blu e pavimento nero

Shoot some hoops and practice your skills in your own private court. Stay fit as a family with this open space to work out and play together.
Photos: Reel Tour Media
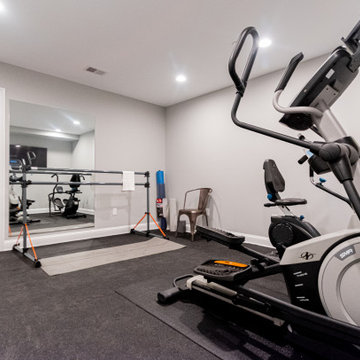
Gardner/Fox created this clients' ultimate man cave! What began as an unfinished basement is now 2,250 sq. ft. of rustic modern inspired joy! The different amenities in this space include a wet bar, poker, billiards, foosball, entertainment area, 3/4 bath, sauna, home gym, wine wall, and last but certainly not least, a golf simulator. To create a harmonious rustic modern look the design includes reclaimed barnwood, matte black accents, and modern light fixtures throughout the space.
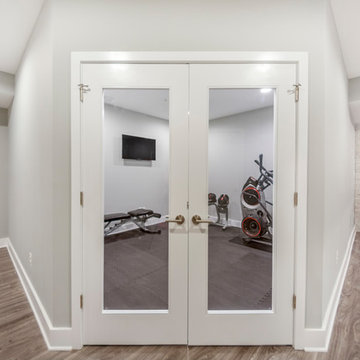
Compact, but well designed and equipped home gym room.
Idee per una piccola palestra multiuso chic con pareti bianche e pavimento nero
Idee per una piccola palestra multiuso chic con pareti bianche e pavimento nero
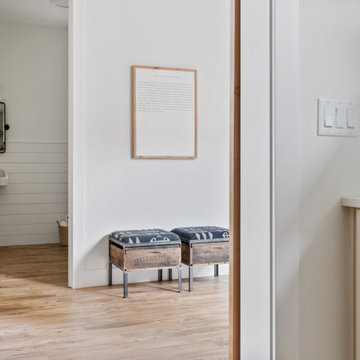
Therapy Room and mixed use gym
Idee per una grande palestra multiuso country con pareti bianche, pavimento in laminato e pavimento marrone
Idee per una grande palestra multiuso country con pareti bianche, pavimento in laminato e pavimento marrone
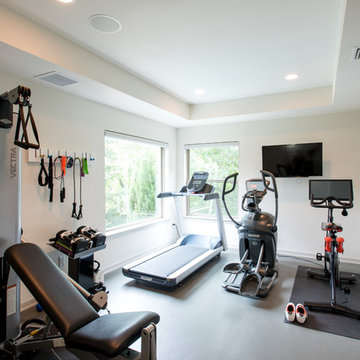
An exercise room with a view.
Designer: Debra Owens
Photographer: Michael Hunter
Foto di una palestra multiuso minimal di medie dimensioni con pareti bianche
Foto di una palestra multiuso minimal di medie dimensioni con pareti bianche
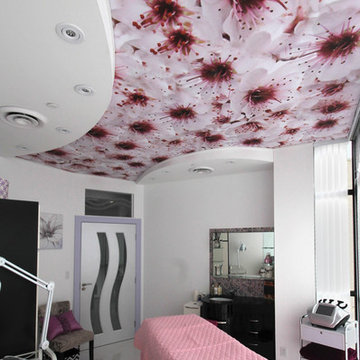
Laqfoil printed this stretch ceiling with a high resolution photo of Sakura, Japanese Cherry Blossoms. Can't you almost smell them?
Idee per una palestra multiuso minimalista di medie dimensioni con pareti bianche e pavimento in gres porcellanato
Idee per una palestra multiuso minimalista di medie dimensioni con pareti bianche e pavimento in gres porcellanato
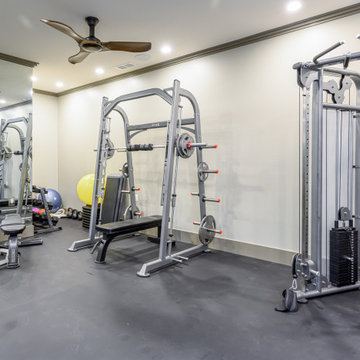
Custom-built in-home gym, in front of the stairs
Immagine di una sala pesi stile rurale di medie dimensioni con pareti beige, pavimento in cemento e pavimento marrone
Immagine di una sala pesi stile rurale di medie dimensioni con pareti beige, pavimento in cemento e pavimento marrone

Foto di una grande palestra in casa mediterranea con pareti bianche e pavimento grigio
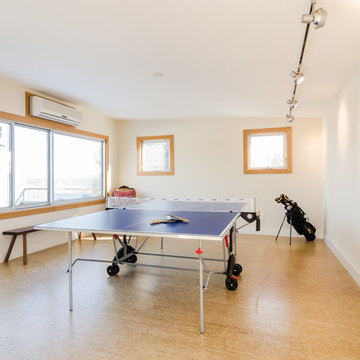
Esempio di una palestra multiuso design di medie dimensioni con pareti bianche e pavimento in sughero
209 Foto di palestre in casa bianche
1
