175 Foto di palestre in casa beige
Filtra anche per:
Budget
Ordina per:Popolari oggi
1 - 20 di 175 foto

A home gym that makes workouts a breeze.
Esempio di una grande sala pesi classica con pareti blu, parquet chiaro e pavimento beige
Esempio di una grande sala pesi classica con pareti blu, parquet chiaro e pavimento beige

Foto di una grande palestra in casa mediterranea con pareti bianche e pavimento grigio
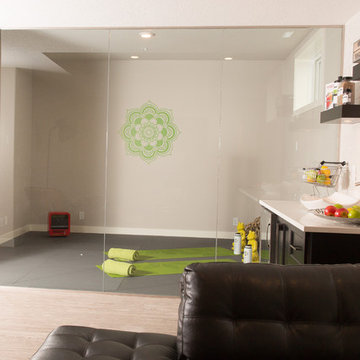
Hot Yoga Studio
Ispirazione per uno studio yoga moderno di medie dimensioni con pareti grigie
Ispirazione per uno studio yoga moderno di medie dimensioni con pareti grigie
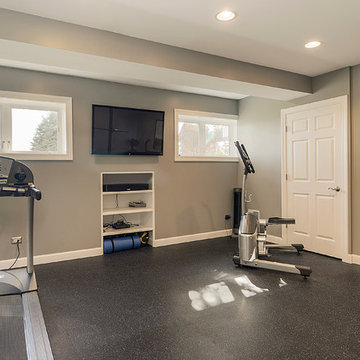
Portraits of Home by Rachael Ormond
Immagine di una sala pesi tradizionale di medie dimensioni con pareti grigie e pavimento grigio
Immagine di una sala pesi tradizionale di medie dimensioni con pareti grigie e pavimento grigio

Foto di una grande palestra multiuso design con pavimento con piastrelle in ceramica e pareti beige

Ispirazione per uno studio yoga stile marinaro di medie dimensioni con pareti bianche, parquet chiaro e pavimento beige

We are excited to share the grand reveal of this fantastic home gym remodel we recently completed. What started as an unfinished basement transformed into a state-of-the-art home gym featuring stunning design elements including hickory wood accents, dramatic charcoal and gold wallpaper, and exposed black ceilings. With all the equipment needed to create a commercial gym experience at home, we added a punching column, rubber flooring, dimmable LED lighting, a ceiling fan, and infrared sauna to relax in after the workout!

Durabuilt's Vivacé windows are unique in that the window can tilt open or crank open. This allows you greater control over how much you want your windows to open. Imagine taking advantage of this feature on a warm summer day!

This unique city-home is designed with a center entry, flanked by formal living and dining rooms on either side. An expansive gourmet kitchen / great room spans the rear of the main floor, opening onto a terraced outdoor space comprised of more than 700SF.
The home also boasts an open, four-story staircase flooded with natural, southern light, as well as a lower level family room, four bedrooms (including two en-suite) on the second floor, and an additional two bedrooms and study on the third floor. A spacious, 500SF roof deck is accessible from the top of the staircase, providing additional outdoor space for play and entertainment.
Due to the location and shape of the site, there is a 2-car, heated garage under the house, providing direct entry from the garage into the lower level mudroom. Two additional off-street parking spots are also provided in the covered driveway leading to the garage.
Designed with family living in mind, the home has also been designed for entertaining and to embrace life's creature comforts. Pre-wired with HD Video, Audio and comprehensive low-voltage services, the home is able to accommodate and distribute any low voltage services requested by the homeowner.
This home was pre-sold during construction.
Steve Hall, Hedrich Blessing

Cross-Fit Gym for all of your exercise needs.
Photos: Reel Tour Media
Ispirazione per una grande palestra multiuso minimalista con pareti bianche, pavimento in vinile, pavimento nero e soffitto a cassettoni
Ispirazione per una grande palestra multiuso minimalista con pareti bianche, pavimento in vinile, pavimento nero e soffitto a cassettoni

Jeanne Morcom
Foto di una sala pesi tradizionale di medie dimensioni con pareti grigie e moquette
Foto di una sala pesi tradizionale di medie dimensioni con pareti grigie e moquette

Immagine di una piccola sala pesi minimal con pareti beige, parquet chiaro e pavimento beige

Architect: Teal Architecture
Builder: Nicholson Company
Interior Designer: D for Design
Photographer: Josh Bustos Photography
Idee per una grande palestra multiuso minimal con pareti bianche, pavimento in legno massello medio e pavimento beige
Idee per una grande palestra multiuso minimal con pareti bianche, pavimento in legno massello medio e pavimento beige
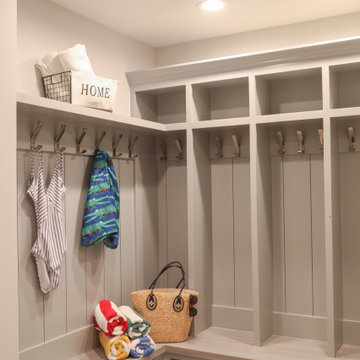
LOWELL CUSTOM HOMES, LAKE GENEVA, WI. Cubbies and bench on lower level just off of back lake entry - custom built-in bench by Lowell.
Idee per una palestra in casa stile marino di medie dimensioni con pareti grigie e pavimento in gres porcellanato
Idee per una palestra in casa stile marino di medie dimensioni con pareti grigie e pavimento in gres porcellanato

Immagine di una grande palestra multiuso tradizionale con pareti grigie, pavimento in sughero e pavimento nero

Ispirazione per una palestra in casa tradizionale di medie dimensioni con pareti beige, pavimento in vinile e pavimento grigio

A basement office and gym combination. The owner is a personal trainer and this allows her to work out of her home in a professional area of the house. The vinyl flooring is gym quality but fits into a residential environment with a rich linen-look. Custom cabinetry in quarter sawn oak with a clearcoat finish and blue lacquered doors adds warmth and function to this streamlined space. The backside of the filing cabinet provides the back of a gym sitting bench and storage cubbies. Large mirrors brighten the space as well as providing a means to check form while working out.
Leslie Goodwin Photography
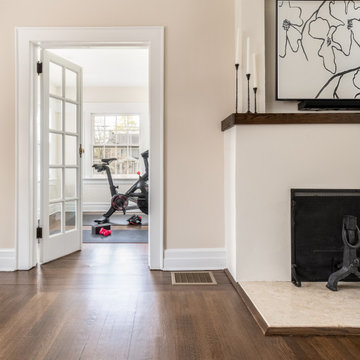
A complete home remodel, our #AJMBLifeInTheSuburbs project is the perfect Westfield, NJ story of keeping the charm in town. Our homeowners had a vision to blend their updated and current style with the original character that was within their home. Think dark wood millwork, original stained glass windows, and quirky little spaces. The end result is the perfect blend of historical Westfield charm paired with today's modern style.
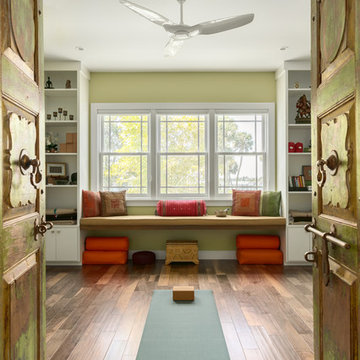
Immagine di uno studio yoga di medie dimensioni con pareti verdi, pavimento in legno massello medio e pavimento marrone
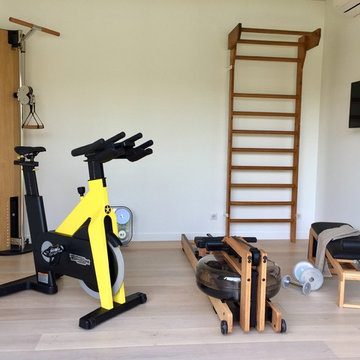
Tous les équipements en bois sont fabriqués à la main avec le même bois en chêne, à partir de sources renouvelables et certifiées par le label AHMI
Immagine di una piccola palestra multiuso nordica con pareti bianche, pavimento in laminato e pavimento beige
Immagine di una piccola palestra multiuso nordica con pareti bianche, pavimento in laminato e pavimento beige
175 Foto di palestre in casa beige
1