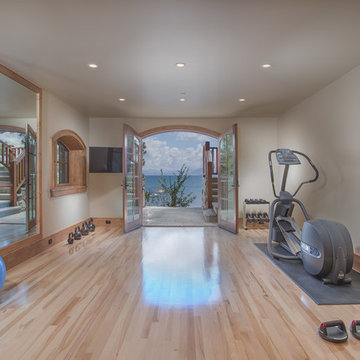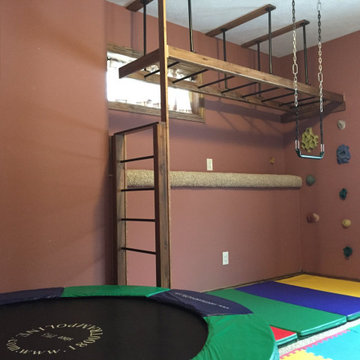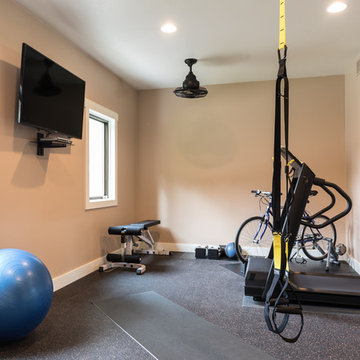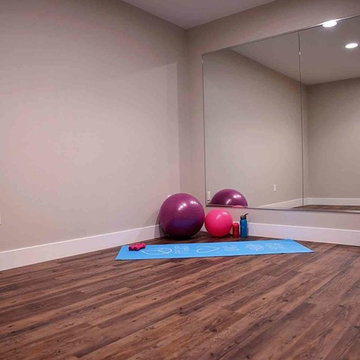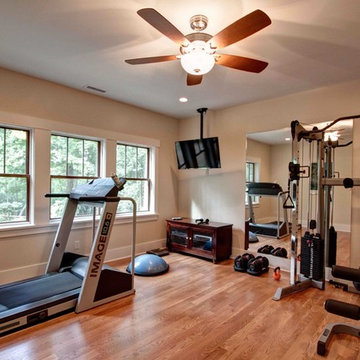168 Foto di palestre in casa american style marroni
Filtra anche per:
Budget
Ordina per:Popolari oggi
1 - 20 di 168 foto
1 di 3
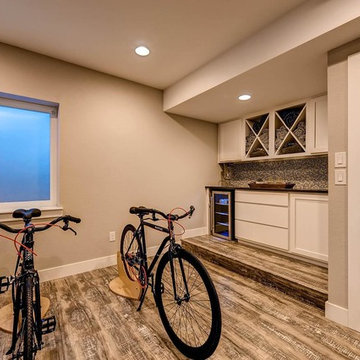
Foto di una grande palestra multiuso american style con pareti beige e pavimento in laminato
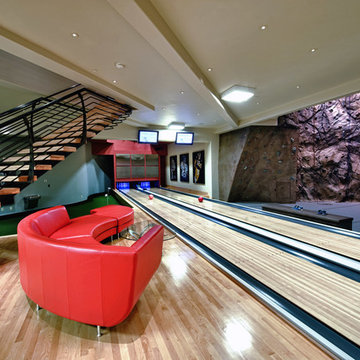
Doug Burke Photography
Idee per un'ampia parete da arrampicata stile americano con pareti beige e parquet chiaro
Idee per un'ampia parete da arrampicata stile americano con pareti beige e parquet chiaro

Fitness Room Includes: thumping sound system, 60" flat screen TV, 2-Big Ass ceiling fans, indirect lighting, and plenty of room for exercise equipment. The yoga studio and golf swing practice rooms adjoin.
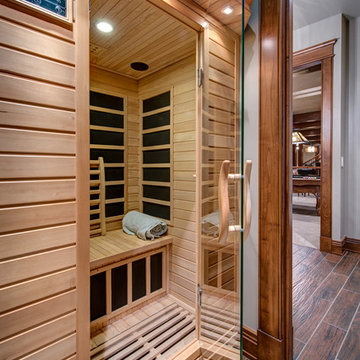
Photos courtesy of Penofin partner Dreaming Creek - Authentic Architectural Timbering. Penofin Verde was used on all of the interior wood in this amazing home. http://www.dreamingcreek.com/
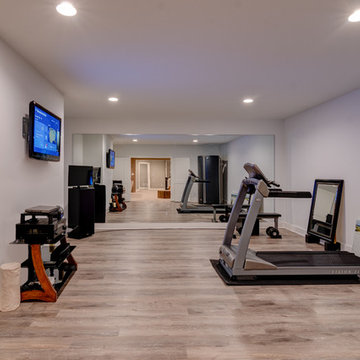
Photo Credit: Tom Graham
Foto di una palestra multiuso american style con pareti grigie, pavimento in vinile e pavimento marrone
Foto di una palestra multiuso american style con pareti grigie, pavimento in vinile e pavimento marrone
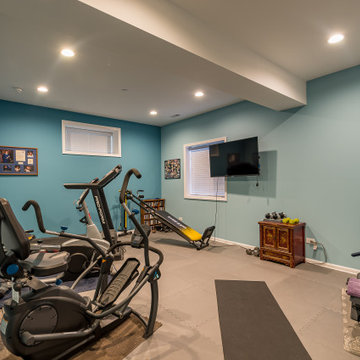
Immagine di una palestra multiuso stile americano di medie dimensioni con pareti blu, pavimento in sughero, pavimento grigio e travi a vista
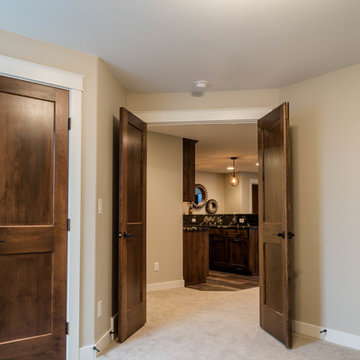
Ryan from North Dakota has built Architectural Designs Exclusive house plan 73348HS in reverse and was kind enough to share his beautiful photos with us!
This design features kitchen and dining areas that can both enjoy the great room fireplace thanks to its open floor plan.
You can also relax on the "other side" of the dual-sided fireplace in the hearth room - enjoying the view out the windows of the beautiful octagonal shaped room!
The lower floor is ideal for entertaining with a spacious game and family room and adjoining bar.
This level also includes a 5th bedroom and a large exercise room.
What a stunning design!
Check it out!
Specs-at-a-glance:
3,477 square feet of living
5 Bedrooms
4.5 Baths
Ready when you are. Where do YOU want to build?
Plan Link: http://bit.ly/73348HS
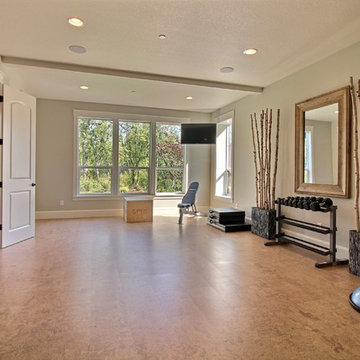
Paint Colors by Sherwin Williams
Interior Body Color : Agreeable Gray SW 7029
Interior Trim Color : Northwood Cabinets’ Eggshell
Flooring & Tile Supplied by Macadam Floor & Design
Flooring by US Floors
Flooring Product : Natural Cork in Traditional Plank
Windows by Milgard Windows & Doors
Product : StyleLine Series Windows
Supplied by Troyco
Interior Design by Creative Interiors & Design
Lighting by Globe Lighting / Destination Lighting
Doors by Western Pacific Building Materials
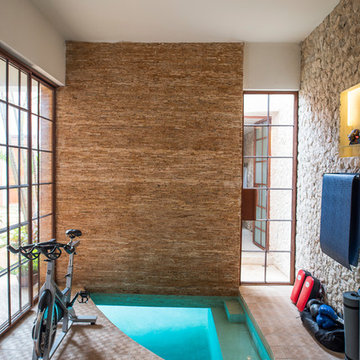
Leo Espinoza
Esempio di una palestra in casa stile americano con pareti beige e pavimento beige
Esempio di una palestra in casa stile americano con pareti beige e pavimento beige
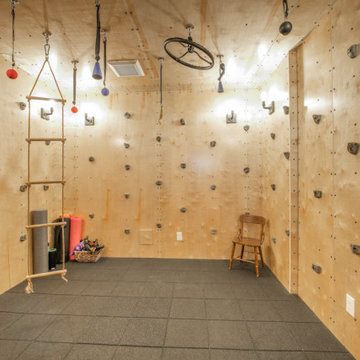
Completed in 2019, this is a home we completed for client who initially engaged us to remodeled their 100 year old classic craftsman bungalow on Seattle’s Queen Anne Hill. During our initial conversation, it became readily apparent that their program was much larger than a remodel could accomplish and the conversation quickly turned toward the design of a new structure that could accommodate a growing family, a live-in Nanny, a variety of entertainment options and an enclosed garage – all squeezed onto a compact urban corner lot.
Project entitlement took almost a year as the house size dictated that we take advantage of several exceptions in Seattle’s complex zoning code. After several meetings with city planning officials, we finally prevailed in our arguments and ultimately designed a 4 story, 3800 sf house on a 2700 sf lot. The finished product is light and airy with a large, open plan and exposed beams on the main level, 5 bedrooms, 4 full bathrooms, 2 powder rooms, 2 fireplaces, 4 climate zones, a huge basement with a home theatre, guest suite, climbing gym, and an underground tavern/wine cellar/man cave. The kitchen has a large island, a walk-in pantry, a small breakfast area and access to a large deck. All of this program is capped by a rooftop deck with expansive views of Seattle’s urban landscape and Lake Union.
Unfortunately for our clients, a job relocation to Southern California forced a sale of their dream home a little more than a year after they settled in after a year project. The good news is that in Seattle’s tight housing market, in less than a week they received several full price offers with escalator clauses which allowed them to turn a nice profit on the deal.
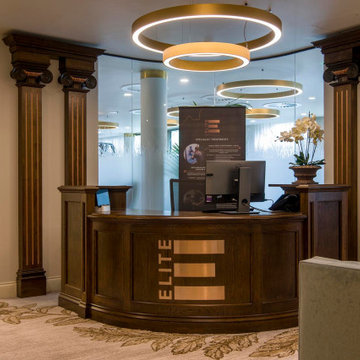
Peter Thompson of York was recently fortunate enough to partake in the regeneration of Grantley Hall, a 5* luxury hotel nestled in the Yorkshire Dales.
Peter Thompson of York was involved in: The Reception, Three Graces Spa; Treatment rooms, Library, Fine Dining, bedrooms, bathrooms and more.
The photographs in this project collection showcases ELITE, the luxury, executive gym.
Photography by Damian Bramley
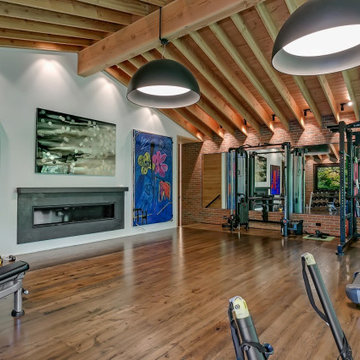
Esempio di un'ampia sala pesi stile americano con pareti rosse, parquet scuro e pavimento marrone
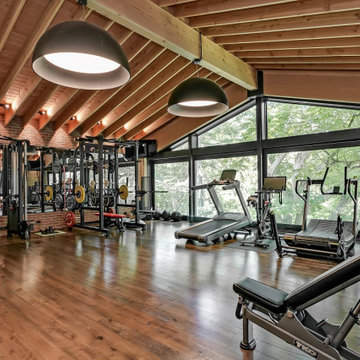
Foto di un'ampia sala pesi american style con pareti rosse, parquet scuro e pavimento marrone
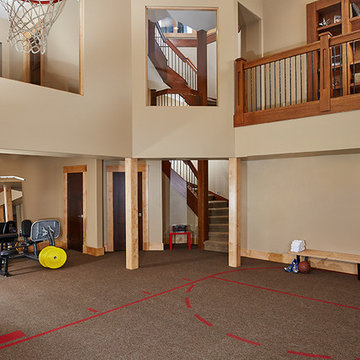
Basketball court with exercise rooms.
Esempio di un grande campo sportivo coperto stile americano con pareti beige e moquette
Esempio di un grande campo sportivo coperto stile americano con pareti beige e moquette
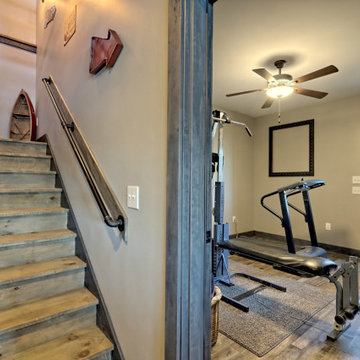
This gorgeous lake home sits right on the water's edge. It features a harmonious blend of rustic and and modern elements, including a rough-sawn pine floor, gray stained cabinetry, and accents of shiplap and tongue and groove throughout.
168 Foto di palestre in casa american style marroni
1
