1.114 Foto di lavanderie stile marinaro
Ordina per:Popolari oggi
1 - 20 di 1.114 foto

Modern laundry room and mudroom with natural elements. Casual yet refined, with fresh and eclectic accents. Natural wood, tile flooring, custom cabinetry.

Photo taken as you walk into the Laundry Room from the Garage. Doorway to Kitchen is to the immediate right in photo. Photo tile mural (from The Tile Mural Store www.tilemuralstore.com ) behind the sink was used to evoke nature and waterfowl on the nearby Chesapeake Bay, as well as an entry focal point of interest for the room.
Photo taken by homeowner.

Ispirazione per una sala lavanderia costiera con ante a filo, ante blu, pareti blu, parquet scuro e pavimento marrone
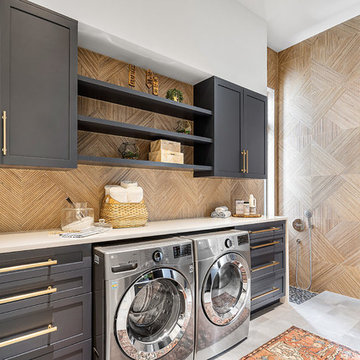
Idee per una lavanderia multiuso stile marinaro con ante in stile shaker, ante grigie, pareti beige, lavatrice e asciugatrice affiancate, pavimento grigio e top bianco
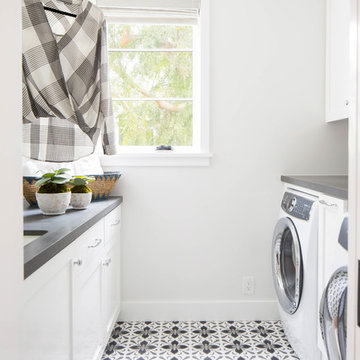
Build: Graystone Custom Builders, Interior Design: Blackband Design, Photography: Ryan Garvin
Immagine di una sala lavanderia costiera di medie dimensioni con lavello sottopiano, ante in stile shaker, ante bianche, pareti bianche, lavatrice e asciugatrice affiancate, top grigio e pavimento grigio
Immagine di una sala lavanderia costiera di medie dimensioni con lavello sottopiano, ante in stile shaker, ante bianche, pareti bianche, lavatrice e asciugatrice affiancate, top grigio e pavimento grigio

Idee per una sala lavanderia stile marino con lavello da incasso, ante in stile shaker, ante grigie, paraspruzzi grigio, paraspruzzi in perlinato, pareti blu, lavatrice e asciugatrice affiancate e top grigio

This stunning renovation of the kitchen, bathroom, and laundry room remodel that exudes warmth, style, and individuality. The kitchen boasts a rich tapestry of warm colors, infusing the space with a cozy and inviting ambiance. Meanwhile, the bathroom showcases exquisite terrazzo tiles, offering a mosaic of texture and elegance, creating a spa-like retreat. As you step into the laundry room, be greeted by captivating olive green cabinets, harmonizing functionality with a chic, earthy allure. Each space in this remodel reflects a unique story, blending warm hues, terrazzo intricacies, and the charm of olive green, redefining the essence of contemporary living in a personalized and inviting setting.

This fun little laundry room is perfectly positioned upstairs between the home's four bedrooms. A handy drying rack can be folded away when not in use. The textured tile backsplash adds a touch of blue to the room.

TEAM
Architect: LDa Architecture & Interiors
Interior Design: LDa Architecture & Interiors
Builder: Stefco Builders
Landscape Architect: Hilarie Holdsworth Design
Photographer: Greg Premru

DESIGN BRIEF
“A family home to be lived in not just looked at” placed functionality as main priority in the
extensive renovation of this coastal holiday home.
Existing layout featured:
– Inadequate bench space in the cooking zone
– An impractical and overly large walk in pantry
– Torturous angles in the design of the house made work zones cramped with a frenetic aesthetic at odds
with the linear skylights creating disharmony and an unbalanced feel to the entire space.
– Unappealing seating zones, not utilising the amazing view or north face space
WISH LIST
– Comfortable retreat for two people and extend family, with space for multiple cooks to work in the kitchen together or to a functional work zone for a couple.
DESIGN SOLUTION
– Removal of awkward angle walls creating more space for a larger kitchen
– External angles which couldn’t be modified are hidden, creating a rational, serene space where the skylights run parallel to walls and fittings.
NEW KITCHEN FEATURES
– A highly functional layout with well-defined and spacious cooking, preparing and storage zones.
– Generous bench space around cooktop and sink provide great workability in a small space
– An inviting island bench for relaxing, working and entertaining for one or many cooks
– A light filled interior with ocean views from several vantage points in the kitchen
– An appliance/pantry with sliding for easy access to plentiful storage and hidden appliance use to
keep the kitchen streamlined and easy to keep tidy.
– A light filled interior with ocean views from several vantage points in the kitchen
– Refined aesthetics which welcomes, relax and allows for individuality with warm timber open shelves curate collections that make the space feel like it’s a home always on holidays.

Esempio di una lavanderia stile marinaro con lavatoio, ante con riquadro incassato, ante bianche, paraspruzzi in perlinato, pareti bianche, lavatrice e asciugatrice affiancate, pavimento grigio, top grigio e boiserie
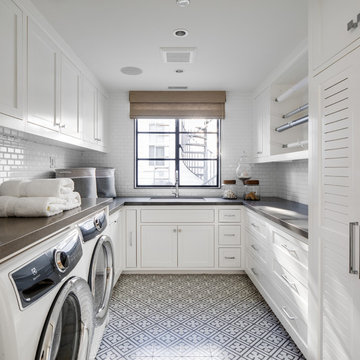
Ispirazione per una sala lavanderia costiera con ante in stile shaker, ante bianche, pareti bianche, lavatrice e asciugatrice affiancate, pavimento multicolore e top grigio

Foto di una sala lavanderia stile marino con lavello a vasca singola, ante in stile shaker, ante blu, pareti bianche, pavimento multicolore e top bianco
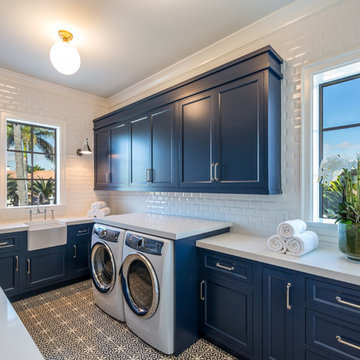
Luxe View Photography
Esempio di una sala lavanderia costiera con lavello stile country, ante con riquadro incassato, ante blu, lavatrice e asciugatrice affiancate, pavimento multicolore e top bianco
Esempio di una sala lavanderia costiera con lavello stile country, ante con riquadro incassato, ante blu, lavatrice e asciugatrice affiancate, pavimento multicolore e top bianco

Donna Guyler Design
Ispirazione per una lavanderia multiuso stile marino di medie dimensioni con ante in stile shaker, ante grigie, top in legno, pareti bianche, pavimento in gres porcellanato e pavimento grigio
Ispirazione per una lavanderia multiuso stile marino di medie dimensioni con ante in stile shaker, ante grigie, top in legno, pareti bianche, pavimento in gres porcellanato e pavimento grigio
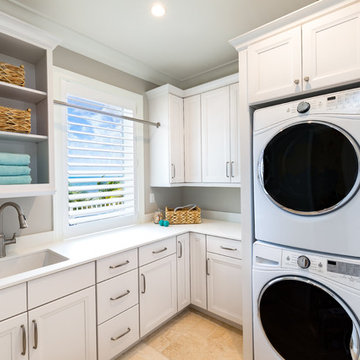
Folland Photography
Idee per una sala lavanderia stile marino con lavello sottopiano, ante con riquadro incassato, ante bianche, pareti grigie, lavatrice e asciugatrice a colonna, pavimento beige e top bianco
Idee per una sala lavanderia stile marino con lavello sottopiano, ante con riquadro incassato, ante bianche, pareti grigie, lavatrice e asciugatrice a colonna, pavimento beige e top bianco

Immagine di una sala lavanderia costiera con lavello sottopiano, ante in stile shaker, ante verdi, pareti bianche, pavimento grigio e top grigio

Benjamin Moore Tarrytown Green
Shaker style cabinetry
flower wallpaper
quartz countertops
10" Hex tile floors
Emtek satin brass hardware
Photo by @Spacecrafting

Close-up of the granite counter-top, with custom cut/finished butcher block Folded Laundry Board. Note handles on Laundry Board are a must due to the weight of the board when lifting into place or removing, as slippery urethane finish made it tough to hold otherwise.
2nd Note: The key to getting a support edge for the butcher-block on the Farm Sink is to have the granite installers measure to the center of the top edge of the farm sink, so that half of the top edge holds the granite, and the other half of the top edge holds the butcher block laundry board. By and large, most all granite installers will always cover the edge of any sink, so you need to specify exactly half, and explain why you need it that way.
Photo taken by homeowner.

Colindale Design / CR3 Studio
Esempio di una piccola sala lavanderia stile marino con lavello da incasso, ante bianche, top in legno, pareti bianche, pavimento con piastrelle in ceramica, lavatrice e asciugatrice affiancate, top marrone, ante lisce e pavimento grigio
Esempio di una piccola sala lavanderia stile marino con lavello da incasso, ante bianche, top in legno, pareti bianche, pavimento con piastrelle in ceramica, lavatrice e asciugatrice affiancate, top marrone, ante lisce e pavimento grigio
1.114 Foto di lavanderie stile marinaro
1