100 Foto di lavanderie rustiche
Filtra anche per:
Budget
Ordina per:Popolari oggi
21 - 40 di 100 foto
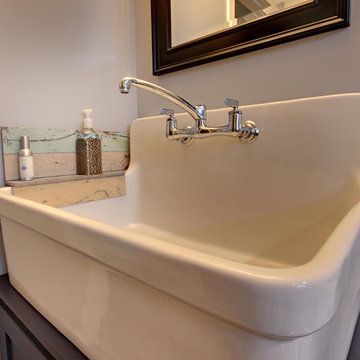
The floor, from Virginia Tile, is Charelston multi colored set in a random pattern. This is an easy care floor coming in from the garage. To the right is a mud room and the laundry room is to the left. When the faucets were turned on, they splashed the wall. SO the tile setter used some of the same flooring to create this back splash.
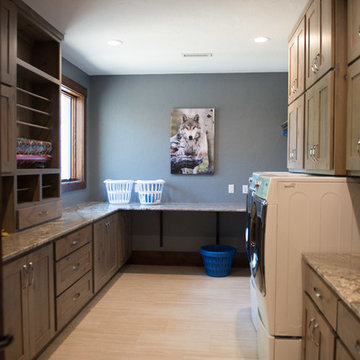
Grand layout provides lots of room for a multitude of uses. Mega storage includes a broom closet, ample counters for folding, laundry sink, hanging space, wrapping station & more!
Mandi B Photography

Our Denver studio designed this home to reflect the stunning mountains that it is surrounded by. See how we did it.
---
Project designed by Denver, Colorado interior designer Margarita Bravo. She serves Denver as well as surrounding areas such as Cherry Hills Village, Englewood, Greenwood Village, and Bow Mar.
For more about MARGARITA BRAVO, click here: https://www.margaritabravo.com/
To learn more about this project, click here: https://www.margaritabravo.com/portfolio/mountain-chic-modern-rustic-home-denver/

Laundry room
www.press1photos.com
Immagine di una sala lavanderia rustica di medie dimensioni con lavello sottopiano, ante con bugna sagomata, top in granito, pavimento con piastrelle in ceramica, lavatrice e asciugatrice affiancate, pareti marroni, pavimento beige, top beige e ante beige
Immagine di una sala lavanderia rustica di medie dimensioni con lavello sottopiano, ante con bugna sagomata, top in granito, pavimento con piastrelle in ceramica, lavatrice e asciugatrice affiancate, pareti marroni, pavimento beige, top beige e ante beige
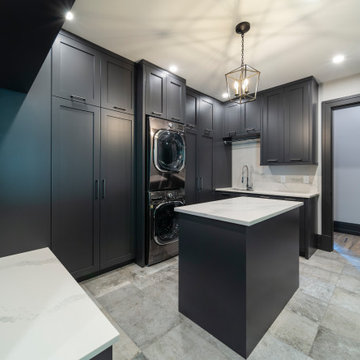
Interior Design :
ZWADA home Interiors & Design
Architectural Design :
Bronson Design
Builder:
Kellton Contracting Ltd.
Photography:
Paul Grdina
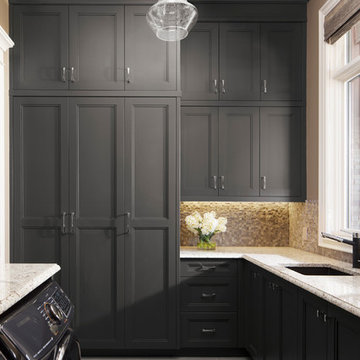
Esempio di una grande lavanderia multiuso stile rurale con lavello sottopiano, ante con riquadro incassato, ante grigie, top in granito, pareti marroni, pavimento in cemento, lavatrice e asciugatrice affiancate e pavimento grigio
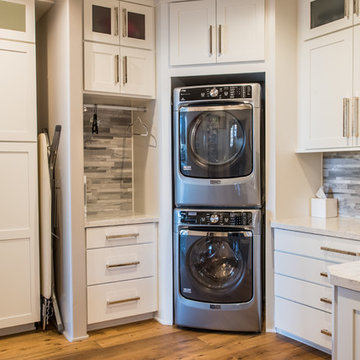
Mountain Mojo
Foto di una grande lavanderia rustica con lavello sottopiano, ante in stile shaker, ante bianche, pareti nere, pavimento in legno massello medio, lavatrice e asciugatrice a colonna, pavimento marrone e top bianco
Foto di una grande lavanderia rustica con lavello sottopiano, ante in stile shaker, ante bianche, pareti nere, pavimento in legno massello medio, lavatrice e asciugatrice a colonna, pavimento marrone e top bianco

The Twin Peaks Passive House + ADU was designed and built to remain resilient in the face of natural disasters. Fortunately, the same great building strategies and design that provide resilience also provide a home that is incredibly comfortable and healthy while also visually stunning.
This home’s journey began with a desire to design and build a house that meets the rigorous standards of Passive House. Before beginning the design/ construction process, the homeowners had already spent countless hours researching ways to minimize their global climate change footprint. As with any Passive House, a large portion of this research was focused on building envelope design and construction. The wall assembly is combination of six inch Structurally Insulated Panels (SIPs) and 2x6 stick frame construction filled with blown in insulation. The roof assembly is a combination of twelve inch SIPs and 2x12 stick frame construction filled with batt insulation. The pairing of SIPs and traditional stick framing allowed for easy air sealing details and a continuous thermal break between the panels and the wall framing.
Beyond the building envelope, a number of other high performance strategies were used in constructing this home and ADU such as: battery storage of solar energy, ground source heat pump technology, Heat Recovery Ventilation, LED lighting, and heat pump water heating technology.
In addition to the time and energy spent on reaching Passivhaus Standards, thoughtful design and carefully chosen interior finishes coalesce at the Twin Peaks Passive House + ADU into stunning interiors with modern farmhouse appeal. The result is a graceful combination of innovation, durability, and aesthetics that will last for a century to come.
Despite the requirements of adhering to some of the most rigorous environmental standards in construction today, the homeowners chose to certify both their main home and their ADU to Passive House Standards. From a meticulously designed building envelope that tested at 0.62 ACH50, to the extensive solar array/ battery bank combination that allows designated circuits to function, uninterrupted for at least 48 hours, the Twin Peaks Passive House has a long list of high performance features that contributed to the completion of this arduous certification process. The ADU was also designed and built with these high standards in mind. Both homes have the same wall and roof assembly ,an HRV, and a Passive House Certified window and doors package. While the main home includes a ground source heat pump that warms both the radiant floors and domestic hot water tank, the more compact ADU is heated with a mini-split ductless heat pump. The end result is a home and ADU built to last, both of which are a testament to owners’ commitment to lessen their impact on the environment.
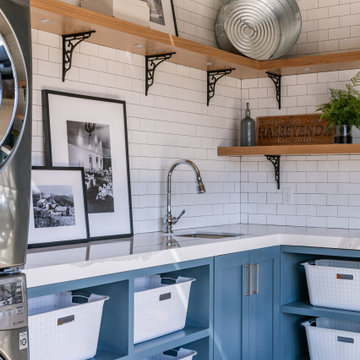
Idee per una grande lavanderia stile rurale con ante lisce, ante in legno scuro e parquet chiaro
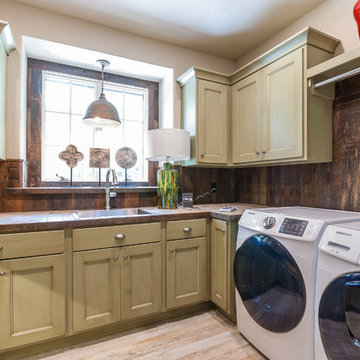
Clean lines with a rustic touch.
Immagine di una lavanderia multiuso rustica di medie dimensioni con lavello da incasso, ante lisce, top piastrellato, pareti marroni, pavimento con piastrelle in ceramica, lavatrice e asciugatrice affiancate e ante beige
Immagine di una lavanderia multiuso rustica di medie dimensioni con lavello da incasso, ante lisce, top piastrellato, pareti marroni, pavimento con piastrelle in ceramica, lavatrice e asciugatrice affiancate e ante beige
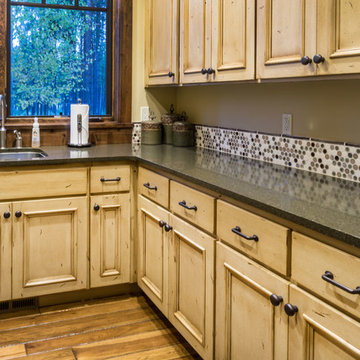
Ross Chandler
Esempio di una grande sala lavanderia rustica con lavello sottopiano, ante con riquadro incassato, ante con finitura invecchiata, top in granito, pareti beige, pavimento in legno massello medio e lavatrice e asciugatrice affiancate
Esempio di una grande sala lavanderia rustica con lavello sottopiano, ante con riquadro incassato, ante con finitura invecchiata, top in granito, pareti beige, pavimento in legno massello medio e lavatrice e asciugatrice affiancate
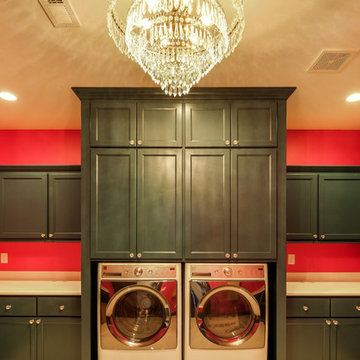
Shutter Avenue Photography
Foto di un'ampia sala lavanderia rustica con ante con riquadro incassato, ante verdi, top in quarzite, pareti rosa, pavimento con piastrelle in ceramica e lavatrice e asciugatrice affiancate
Foto di un'ampia sala lavanderia rustica con ante con riquadro incassato, ante verdi, top in quarzite, pareti rosa, pavimento con piastrelle in ceramica e lavatrice e asciugatrice affiancate
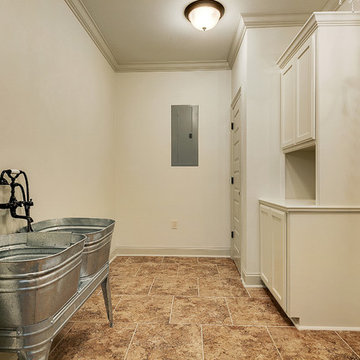
Foto di una lavanderia multiuso rustica di medie dimensioni con ante con bugna sagomata, ante bianche, top in legno, pareti bianche, pavimento con piastrelle in ceramica e lavatrice e asciugatrice affiancate
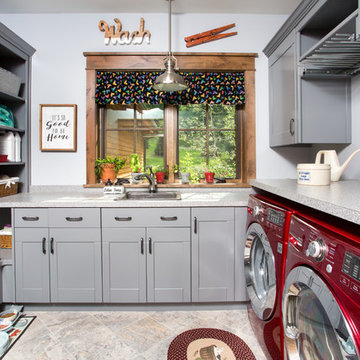
We were hired to design a Northern Michigan home for our clients to retire. They wanted an inviting “Mountain Rustic” style that would offer a casual, warm and inviting feeling while also taking advantage of the view of nearby Deer Lake. Most people downsize in retirement, but for our clients more space was a virtue. The main level provides a large kitchen that flows into open concept dining and living. With all their family and visitors, ample entertaining and gathering space was necessary. A cozy three-season room which also opens onto a large deck provide even more space. The bonus room above the attached four car garage was a perfect spot for a bunk room. A finished lower level provided even more space for the grandkids to claim as their own, while the main level master suite allows grandma and grandpa to have their own retreat. Rustic details like a reclaimed lumber wall that includes six different varieties of wood, large fireplace, exposed beams and antler chandelier lend to the rustic feel our client’s desired. Ultimately, we were able to capture and take advantage of as many views as possible while also maintaining the cozy and warm atmosphere on the interior. This gorgeous home with abundant space makes it easy for our clients to enjoy the company of their five children and seven grandchildren who come from near and far to enjoy the home.
- Jacqueline Southby Photography
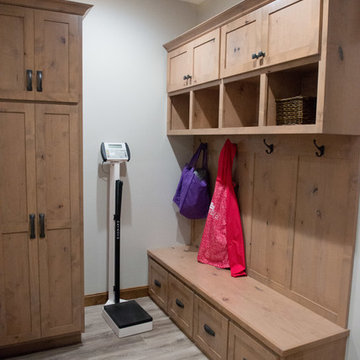
Alder wood storage bench with our custom Antique White stained finish.
Mandi B Photography
Immagine di una grande lavanderia multiuso stile rurale con lavello sottopiano, ante in stile shaker, ante in legno chiaro, top in granito, pareti bianche, pavimento in laminato, lavatrice e asciugatrice affiancate e top multicolore
Immagine di una grande lavanderia multiuso stile rurale con lavello sottopiano, ante in stile shaker, ante in legno chiaro, top in granito, pareti bianche, pavimento in laminato, lavatrice e asciugatrice affiancate e top multicolore
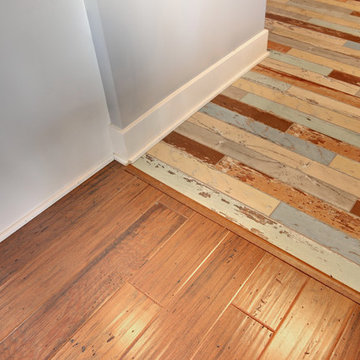
The floor, from Virginia Tile, is Charelston multi colored set in a random pattern. This is an easy care floor coming in from the garage. To the right is a mud room and the laundry room is to the left.
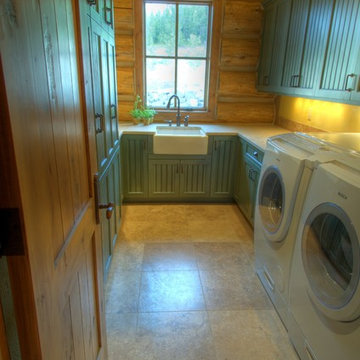
Laura Mettler
Immagine di una lavanderia stile rurale con lavello stile country, top in quarzite, pavimento con piastrelle in ceramica, lavatrice e asciugatrice affiancate, pavimento beige, ante con riquadro incassato, ante verdi e pareti gialle
Immagine di una lavanderia stile rurale con lavello stile country, top in quarzite, pavimento con piastrelle in ceramica, lavatrice e asciugatrice affiancate, pavimento beige, ante con riquadro incassato, ante verdi e pareti gialle
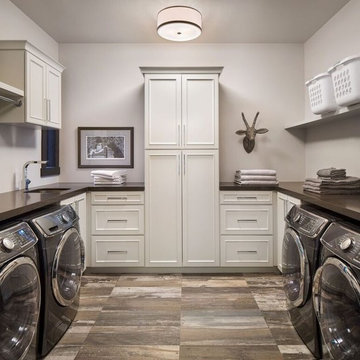
Foto di una grande sala lavanderia rustica con lavello sottopiano, ante a filo, ante bianche, top in quarzo composito, pareti grigie, pavimento in legno massello medio, lavatrice e asciugatrice affiancate e pavimento multicolore
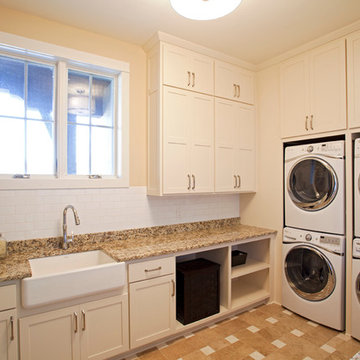
Esempio di una grande sala lavanderia stile rurale con lavello stile country, ante in stile shaker, ante bianche, top in granito, pareti beige, pavimento con piastrelle in ceramica e lavatrice e asciugatrice a colonna

Ispirazione per una lavanderia multiuso rustica di medie dimensioni con lavello sottopiano, ante con riquadro incassato, ante in legno bruno, top in granito, pareti beige e top multicolore
100 Foto di lavanderie rustiche
2