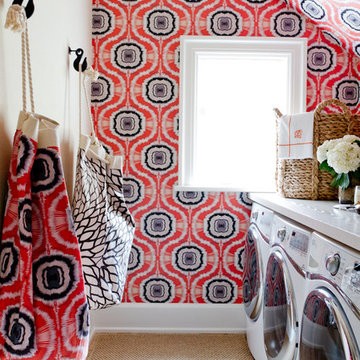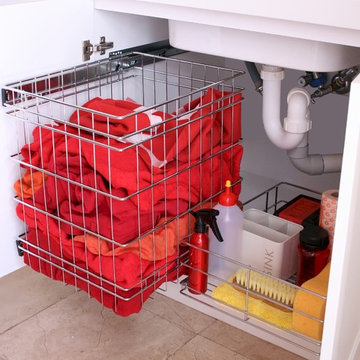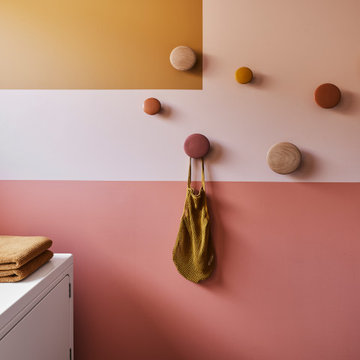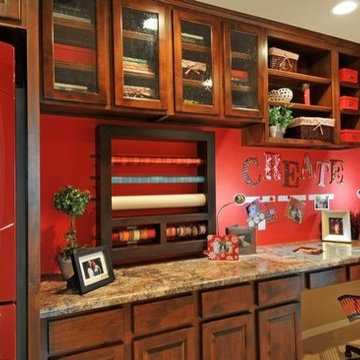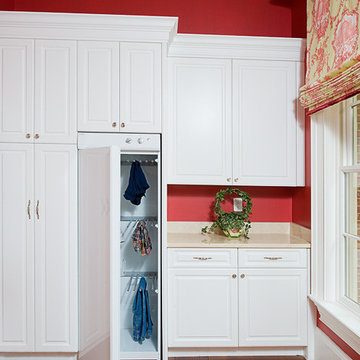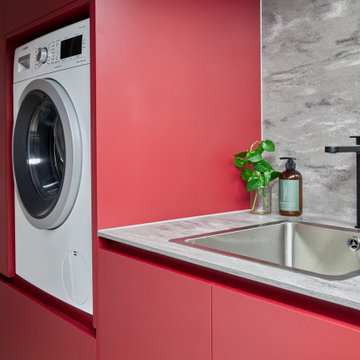588 Foto di lavanderie rosse
Filtra anche per:
Budget
Ordina per:Popolari oggi
21 - 40 di 588 foto
1 di 2
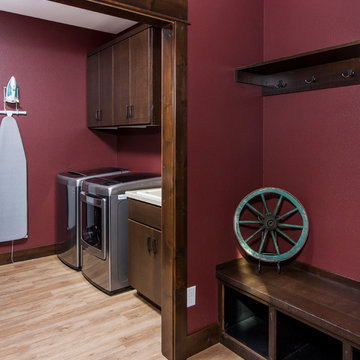
Immagine di una lavanderia stile rurale con lavello da incasso, ante lisce, ante in legno bruno, pareti rosse, parquet chiaro e lavatrice e asciugatrice affiancate
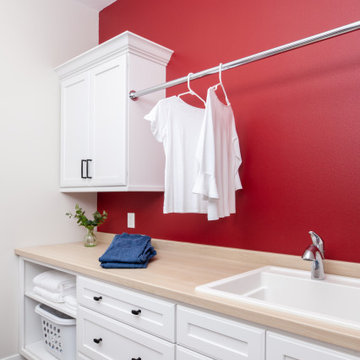
This laundry room features white cabinetry by Crystal Cabinets and a pop of color on the walls in Benjamin Moore, raspberry truffle.
Foto di una sala lavanderia chic con lavello da incasso, top in laminato e pavimento in vinile
Foto di una sala lavanderia chic con lavello da incasso, top in laminato e pavimento in vinile
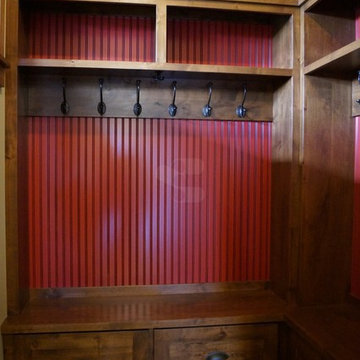
Located on the Knife River just outside Mora, MN this family hunting cabin has year round functionality. In the winter, this home benefits from our insulated 16″ Hand Hewn EverLogs for an energy efficient performance that can outlast the long harsh Midwest winters. Energy efficiency is a key benefit in all of our projects. For this fishing and hunting cabin, the owner is guaranteed a warm and dry cabin to return to after a day of duck hunting or snowmobiling. Saddle notch corners with wide chink lines also add a rustic look and feel.
Howard Homes Inc. designed and built this cabin.
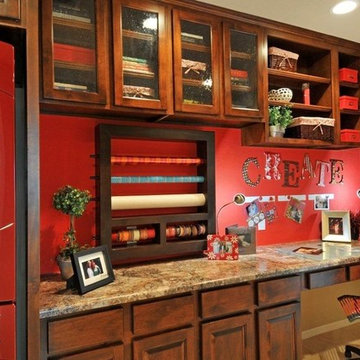
Hallway laundry and craft area.
Ispirazione per una lavanderia classica con ante in legno bruno
Ispirazione per una lavanderia classica con ante in legno bruno
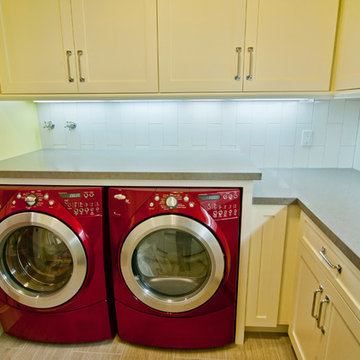
4,945 square foot two-story home, 6 bedrooms, 5 and ½ bathroom plus a secondary family room/teen room. The challenge for the design team of this beautiful New England Traditional home in Brentwood was to find the optimal design for a property with unique topography, the natural contour of this property has 12 feet of elevation fall from the front to the back of the property. Inspired by our client’s goal to create direct connection between the interior living areas and the exterior living spaces/gardens, the solution came with a gradual stepping down of the home design across the largest expanse of the property. With smaller incremental steps from the front property line to the entry door, an additional step down from the entry foyer, additional steps down from a raised exterior loggia and dining area to a slightly elevated lawn and pool area. This subtle approach accomplished a wonderful and fairly undetectable transition which presented a view of the yard immediately upon entry to the home with an expansive experience as one progresses to the rear family great room and morning room…both overlooking and making direct connection to a lush and magnificent yard. In addition, the steps down within the home created higher ceilings and expansive glass onto the yard area beyond the back of the structure. As you will see in the photographs of this home, the family area has a wonderful quality that really sets this home apart…a space that is grand and open, yet warm and comforting. A nice mixture of traditional Cape Cod, with some contemporary accents and a bold use of color…make this new home a bright, fun and comforting environment we are all very proud of. The design team for this home was Architect: P2 Design and Jill Wolff Interiors. Jill Wolff specified the interior finishes as well as furnishings, artwork and accessories.

Ispirazione per una sala lavanderia chic con lavello sottopiano, ante con riquadro incassato, ante bianche, lavatrice e asciugatrice affiancate, pavimento multicolore, top bianco e pareti rosse

Giving all other items in the laundry area a designated home left this homeowner a great place to fold laundry. Don't you love the folding tray that came with their washer and dryer? Room Redefined decluttered the space, and did a lot of space planning to make sure it had good flow for all of the functions. Intentional use of organization products, including shelf-dividers, shelf-labels, colorful bins, wall organization to take advantage of vertical space, and cubby storage maximize functionality. We supported the process through removal of unwanted items, product sourcing and installation. We continue to work with this family to maintain the space as their needs change over time. Working with a professional organizer for your home organization projects ensures a great outcome and removes the stress!
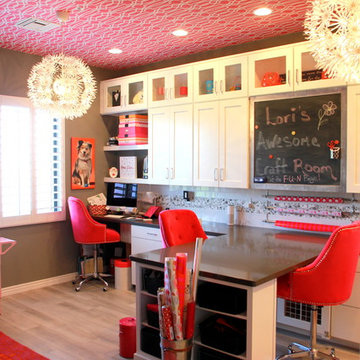
Waypoint Cabinetry in 650 Shaker door, painted linen finish.
Foto di una grande lavanderia multiuso minimalista con lavello sottopiano, ante in stile shaker, ante bianche, top in quarzo composito, pareti bianche, pavimento in gres porcellanato e lavatrice e asciugatrice a colonna
Foto di una grande lavanderia multiuso minimalista con lavello sottopiano, ante in stile shaker, ante bianche, top in quarzo composito, pareti bianche, pavimento in gres porcellanato e lavatrice e asciugatrice a colonna
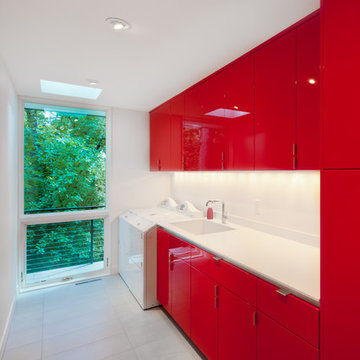
Esempio di una grande sala lavanderia contemporanea con lavello sottopiano, ante lisce, ante rosse, top in quarzite, pareti bianche, pavimento in ardesia, lavatrice e asciugatrice affiancate e pavimento grigio
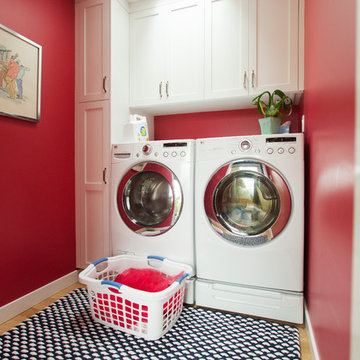
Paige Green
Foto di una sala lavanderia design di medie dimensioni con ante in stile shaker, ante bianche, pareti rosse, parquet chiaro e lavatrice e asciugatrice affiancate
Foto di una sala lavanderia design di medie dimensioni con ante in stile shaker, ante bianche, pareti rosse, parquet chiaro e lavatrice e asciugatrice affiancate

Murphys Road is a renovation in a 1906 Villa designed to compliment the old features with new and modern twist. Innovative colours and design concepts are used to enhance spaces and compliant family living. This award winning space has been featured in magazines and websites all around the world. It has been heralded for it's use of colour and design in inventive and inspiring ways.
Designed by New Zealand Designer, Alex Fulton of Alex Fulton Design
Photographed by Duncan Innes for Homestyle Magazine
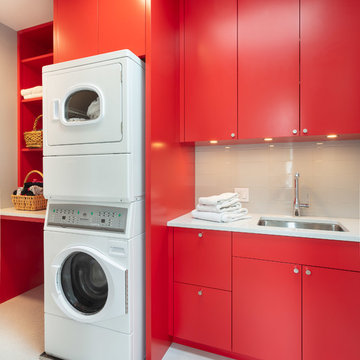
Architect: Doug Brown, DBVW Architects / Photographer: Robert Brewster Photography
Idee per una sala lavanderia contemporanea di medie dimensioni con lavello sottopiano, ante lisce, ante rosse, top in quarzo composito, pareti grigie, pavimento in gres porcellanato, lavatrice e asciugatrice a colonna, top bianco e pavimento bianco
Idee per una sala lavanderia contemporanea di medie dimensioni con lavello sottopiano, ante lisce, ante rosse, top in quarzo composito, pareti grigie, pavimento in gres porcellanato, lavatrice e asciugatrice a colonna, top bianco e pavimento bianco
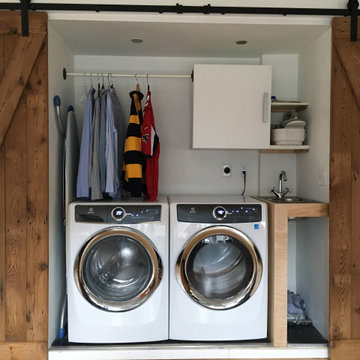
Compared to the before situation the ceiling was lifted. An airco return was titled 90 degrees to allow this. We have space for wall cabinet for detergents, a bar to hang clothes from and an ironing board. The small sink is a welcome addition. The gas shutoff is underneath the sink. We kept the 240V outlet of the previous dryer, just in case we want to switch back to electric and have the solar panels to feed this.

Andrew Pogue
Esempio di una sala lavanderia moderna di medie dimensioni con ante lisce, ante rosse, pareti bianche, lavatrice e asciugatrice affiancate, top in superficie solida, pavimento in gres porcellanato e pavimento nero
Esempio di una sala lavanderia moderna di medie dimensioni con ante lisce, ante rosse, pareti bianche, lavatrice e asciugatrice affiancate, top in superficie solida, pavimento in gres porcellanato e pavimento nero
588 Foto di lavanderie rosse
2
