1.590 Foto di lavanderie
Filtra anche per:
Budget
Ordina per:Popolari oggi
141 - 160 di 1.590 foto
1 di 2

Idee per una sala lavanderia country di medie dimensioni con lavello da incasso, ante in stile shaker, ante bianche, top in quarzo composito, paraspruzzi grigio, paraspruzzi con piastrelle in ceramica, pareti bianche, pavimento con piastrelle in ceramica, lavatrice e asciugatrice affiancate, pavimento bianco, top grigio e pareti in perlinato

Laundry Room Remodel With New Shiplap, Cabinets, Butcher Block Shelves & Folding Table
Idee per una lavanderia tradizionale di medie dimensioni con ante in stile shaker, ante bianche, top in legno, pareti beige, pavimento in laminato, lavatrice e asciugatrice affiancate, pavimento marrone e pareti in perlinato
Idee per una lavanderia tradizionale di medie dimensioni con ante in stile shaker, ante bianche, top in legno, pareti beige, pavimento in laminato, lavatrice e asciugatrice affiancate, pavimento marrone e pareti in perlinato
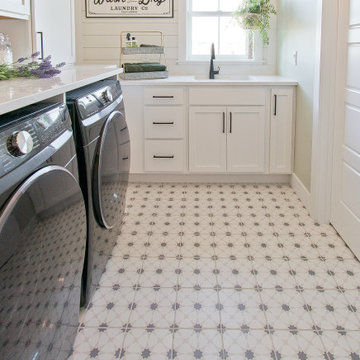
8"x8" Porcelain Tile Floor by MSI - Kenzzi Zoudia
Esempio di una lavanderia country con lavello sottopiano, ante con riquadro incassato, ante bianche, top in quarzo composito, pavimento in gres porcellanato, lavatrice e asciugatrice affiancate, pavimento multicolore, top bianco e pareti in perlinato
Esempio di una lavanderia country con lavello sottopiano, ante con riquadro incassato, ante bianche, top in quarzo composito, pavimento in gres porcellanato, lavatrice e asciugatrice affiancate, pavimento multicolore, top bianco e pareti in perlinato
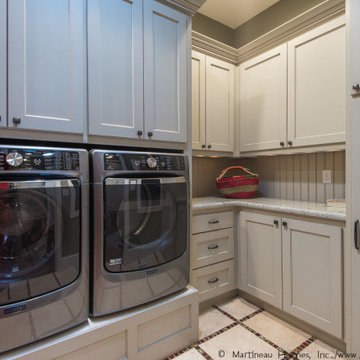
Immagine di una grande lavanderia tradizionale con ante beige, paraspruzzi beige, paraspruzzi in perlinato, pareti beige, lavatrice e asciugatrice affiancate, top beige e pareti in perlinato
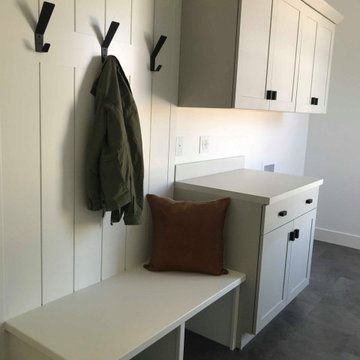
Esempio di una piccola lavanderia multiuso con ante in stile shaker, ante grigie, top in laminato, pavimento in vinile, lavatrice e asciugatrice affiancate, pavimento grigio, top bianco e pareti in perlinato

A utility doesn't have to be utilitarian! This narrow space in a newly built extension was turned into a pretty utility space, packed with storage and functionality to keep clutter and mess out of the kitchen.
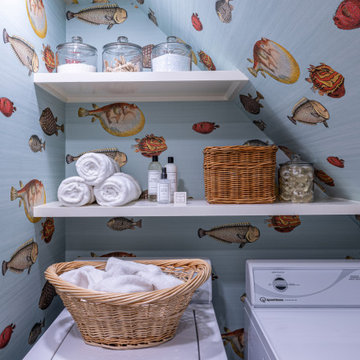
Immagine di una sala lavanderia minimal con pavimento in mattoni, lavatrice e asciugatrice affiancate, pavimento marrone, soffitto in carta da parati e carta da parati

Esempio di una grande lavanderia multiuso country con lavello sottopiano, ante con riquadro incassato, ante marroni, top in legno, paraspruzzi nero, paraspruzzi con piastrelle in ceramica, pareti bianche, parquet chiaro, lavatrice e asciugatrice affiancate, pavimento marrone, top nero e pareti in perlinato
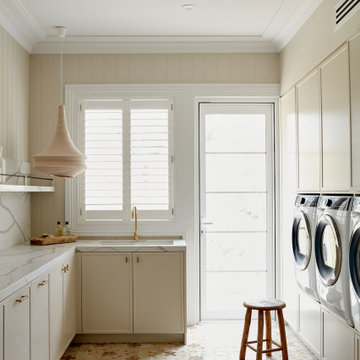
House 13 - Three Birds Renovations Laundry room with TileCloud Tiles. Using our Annangrove mixed cross tile.
Idee per una grande lavanderia stile rurale con ante beige, top in marmo, paraspruzzi bianco, paraspruzzi in marmo, pareti beige, pavimento con piastrelle in ceramica, lavatrice e asciugatrice affiancate, pavimento multicolore, top bianco e pannellatura
Idee per una grande lavanderia stile rurale con ante beige, top in marmo, paraspruzzi bianco, paraspruzzi in marmo, pareti beige, pavimento con piastrelle in ceramica, lavatrice e asciugatrice affiancate, pavimento multicolore, top bianco e pannellatura

Idee per una grande sala lavanderia design con lavello stile country, ante lisce, ante grigie, top in granito, paraspruzzi beige, paraspruzzi in perlinato, pareti beige, pavimento in terracotta, lavatrice e asciugatrice affiancate, top nero, soffitto in perlinato e pareti in perlinato
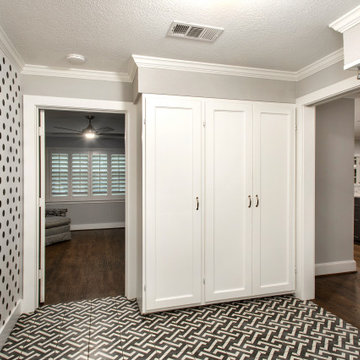
Our clients were living in a Northwood Hills home in Dallas that was built in 1968. Some updates had been done but none really to the main living areas in the front of the house. They love to entertain and do so frequently but the layout of their house wasn’t very functional. There was a galley kitchen, which was mostly shut off to the rest of the home. They were not using the formal living and dining room in front of your house, so they wanted to see how this space could be better utilized. They wanted to create a more open and updated kitchen space that fits their lifestyle. One idea was to turn part of this space into an office, utilizing the bay window with the view out of the front of the house. Storage was also a necessity, as they entertain often and need space for storing those items they use for entertaining. They would also like to incorporate a wet bar somewhere!
We demoed the brick and paneling from all of the existing walls and put up drywall. The openings on either side of the fireplace and through the entryway were widened and the kitchen was completely opened up. The fireplace surround is changed to a modern Emser Esplanade Trail tile, versus the chunky rock it was previously. The ceiling was raised and leveled out and the beams were removed throughout the entire area. Beautiful Olympus quartzite countertops were installed throughout the kitchen and butler’s pantry with white Chandler cabinets and Grace 4”x12” Bianco tile backsplash. A large two level island with bar seating for guests was built to create a little separation between the kitchen and dining room. Contrasting black Chandler cabinets were used for the island, as well as for the bar area, all with the same 6” Emtek Alexander pulls. A Blanco low divide metallic gray kitchen sink was placed in the center of the island with a Kohler Bellera kitchen faucet in vibrant stainless. To finish off the look three Iconic Classic Globe Small Pendants in Antiqued Nickel pendant lights were hung above the island. Black Supreme granite countertops with a cool leathered finish were installed in the wet bar, The backsplash is Choice Fawn gloss 4x12” tile, which created a little different look than in the kitchen. A hammered copper Hayden square sink was installed in the bar, giving it that cool bar feel with the black Chandler cabinets. Off the kitchen was a laundry room and powder bath that were also updated. They wanted to have a little fun with these spaces, so the clients chose a geometric black and white Bella Mori 9x9” porcelain tile. Coordinating black and white polka dot wallpaper was installed in the laundry room and a fun floral black and white wallpaper in the powder bath. A dark bronze Metal Mirror with a shelf was installed above the porcelain pedestal sink with simple floating black shelves for storage.
Their butlers pantry, the added storage space, and the overall functionality has made entertaining so much easier and keeps unwanted things out of sight, whether the guests are sitting at the island or at the wet bar! The clients absolutely love their new space and the way in which has transformed their lives and really love entertaining even more now!
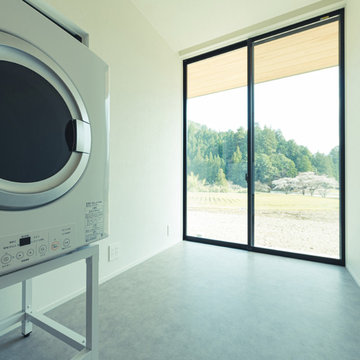
自然と共に暮らす家-和モダンの平屋
木造・平屋、和モダンの一戸建て住宅。
田園風景の中で、「建築・デザイン」×「自然・アウトドア」が融合し、「豊かな暮らし」を実現する住まいです。
Foto di una lavanderia con pareti bianche, pavimento con piastrelle in ceramica, lavatrice e asciugatrice affiancate, pavimento grigio, soffitto in carta da parati e carta da parati
Foto di una lavanderia con pareti bianche, pavimento con piastrelle in ceramica, lavatrice e asciugatrice affiancate, pavimento grigio, soffitto in carta da parati e carta da parati

Laundry room with custom cabinetry and vintage farmhouse laundry sink. Tile floor in six patterns to represent a patchwork quilt.
Foto di una sala lavanderia classica di medie dimensioni con lavello stile country, ante lisce, ante verdi, top in quarzo composito, paraspruzzi con piastrelle a mosaico, pareti multicolore, pavimento in gres porcellanato, lavatrice e asciugatrice affiancate, pavimento bianco, top bianco e carta da parati
Foto di una sala lavanderia classica di medie dimensioni con lavello stile country, ante lisce, ante verdi, top in quarzo composito, paraspruzzi con piastrelle a mosaico, pareti multicolore, pavimento in gres porcellanato, lavatrice e asciugatrice affiancate, pavimento bianco, top bianco e carta da parati
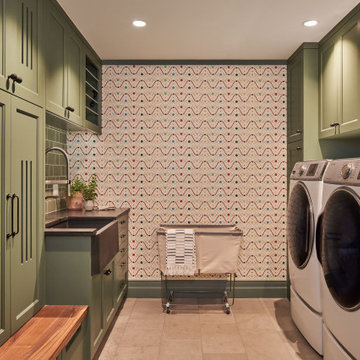
Foto di una sala lavanderia tradizionale di medie dimensioni con lavello stile country, ante con riquadro incassato, ante verdi, lavatrice e asciugatrice affiancate, top nero e carta da parati
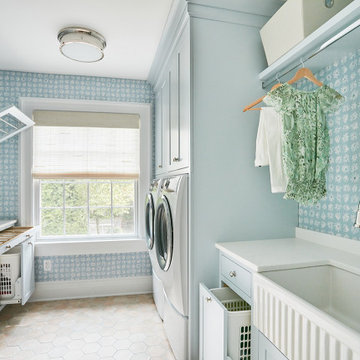
New second floor laundry room.
Idee per una lavanderia chic di medie dimensioni con lavello stile country, ante in stile shaker, ante blu, top in superficie solida, pareti blu, pavimento in gres porcellanato, lavatrice e asciugatrice affiancate, pavimento bianco, top bianco e carta da parati
Idee per una lavanderia chic di medie dimensioni con lavello stile country, ante in stile shaker, ante blu, top in superficie solida, pareti blu, pavimento in gres porcellanato, lavatrice e asciugatrice affiancate, pavimento bianco, top bianco e carta da parati
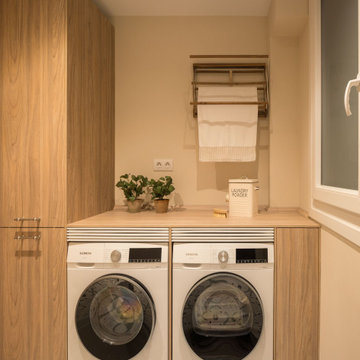
Immagine di una grande sala lavanderia chic con ante lisce, ante in legno scuro, top in quarzo composito, pareti beige, pavimento in gres porcellanato, lavatrice e asciugatrice affiancate, top beige e carta da parati

Esempio di una grande lavanderia multiuso classica con lavello sottopiano, ante con riquadro incassato, ante bianche, top in quarzo composito, pareti bianche, pavimento in gres porcellanato, lavatrice e asciugatrice affiancate, pavimento grigio, top grigio e pannellatura
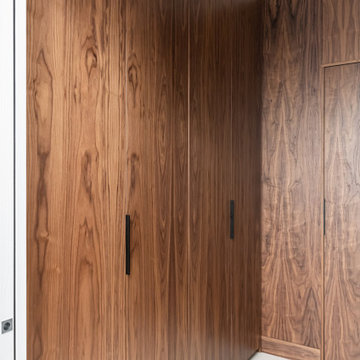
Foto di un piccolo ripostiglio-lavanderia design con ante lisce, ante in legno bruno, pareti marroni, pavimento con piastrelle in ceramica, lavatrice e asciugatrice a colonna, pavimento beige e pareti in legno

Esempio di una lavanderia multiuso tradizionale di medie dimensioni con lavello sottopiano, ante in stile shaker, ante bianche, top in quarzo composito, paraspruzzi bianco, paraspruzzi con piastrelle in ceramica, pareti bianche, pavimento con piastrelle in ceramica, lavatrice e asciugatrice a colonna, pavimento nero, top bianco e carta da parati

2階の階段を上がったところに広がる洗濯コーナー。左に見える引き戸が浴室につながる。「この場所で洗濯をして室内干しも最小限の移動で行えます。その後カウンターでたたむことができます。クローゼットも2階にあって、便利です」と奥様は喜びます。
Immagine di una lavanderia multiuso industriale di medie dimensioni con pareti bianche, parquet scuro, pavimento marrone, top marrone, soffitto in carta da parati e carta da parati
Immagine di una lavanderia multiuso industriale di medie dimensioni con pareti bianche, parquet scuro, pavimento marrone, top marrone, soffitto in carta da parati e carta da parati
1.590 Foto di lavanderie
8