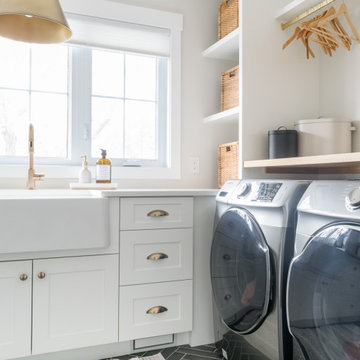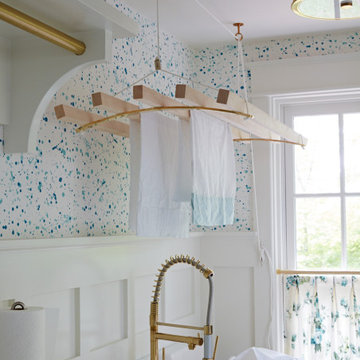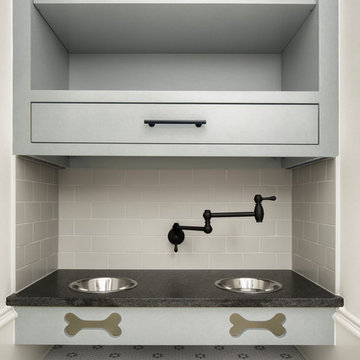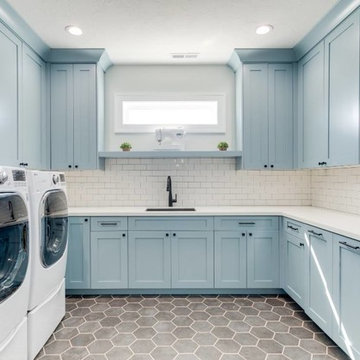9.754 Foto di lavanderie
Filtra anche per:
Budget
Ordina per:Popolari oggi
61 - 80 di 9.754 foto
1 di 2

A dream laundry room space! With custom built in cabinetry, herringbone tile floors and a farmhouse sink, there is ample space for washing, folding + storage.

Esempio di una piccola sala lavanderia chic con pavimento in terracotta e lavatrice e asciugatrice affiancate

This dark, dreary kitchen was large, but not being used well. The family of 7 had outgrown the limited storage and experienced traffic bottlenecks when in the kitchen together. A bright, cheerful and more functional kitchen was desired, as well as a new pantry space.
We gutted the kitchen and closed off the landing through the door to the garage to create a new pantry. A frosted glass pocket door eliminates door swing issues. In the pantry, a small access door opens to the garage so groceries can be loaded easily. Grey wood-look tile was laid everywhere.
We replaced the small window and added a 6’x4’ window, instantly adding tons of natural light. A modern motorized sheer roller shade helps control early morning glare. Three free-floating shelves are to the right of the window for favorite décor and collectables.
White, ceiling-height cabinets surround the room. The full-overlay doors keep the look seamless. Double dishwashers, double ovens and a double refrigerator are essentials for this busy, large family. An induction cooktop was chosen for energy efficiency, child safety, and reliability in cooking. An appliance garage and a mixer lift house the much-used small appliances.
An ice maker and beverage center were added to the side wall cabinet bank. The microwave and TV are hidden but have easy access.
The inspiration for the room was an exclusive glass mosaic tile. The large island is a glossy classic blue. White quartz countertops feature small flecks of silver. Plus, the stainless metal accent was even added to the toe kick!
Upper cabinet, under-cabinet and pendant ambient lighting, all on dimmers, was added and every light (even ceiling lights) is LED for energy efficiency.
White-on-white modern counter stools are easy to clean. Plus, throughout the room, strategically placed USB outlets give tidy charging options.

Esempio di una sala lavanderia chic di medie dimensioni con lavello stile country, ante con riquadro incassato, ante bianche, top in quarzo composito, pareti verdi, pavimento in vinile, lavatrice e asciugatrice affiancate, pavimento multicolore e top bianco

Idee per una sala lavanderia nordica di medie dimensioni con lavello da incasso, ante lisce, ante nere, top in laminato, pareti bianche, pavimento con piastrelle in ceramica, lavatrice e asciugatrice affiancate, pavimento nero e top nero

We redesigned this client’s laundry space so that it now functions as a Mudroom and Laundry. There is a place for everything including drying racks and charging station for this busy family. Now there are smiles when they walk in to this charming bright room because it has ample storage and space to work!

If you are a dog lover then this is a must have in your home. A built-in dog feeding station with pot filler for easy water refilling. This above drawer and shelving also functions as great pet storage, so you can keep all your dogs stuff in one easy to access and remember spot. This cabinetry was also custom made by Pike's cabinet maker, and a granite slab was used for the top.
Pot Filler- Danze Opulence ( https://www.fergusonshowrooms.com/product/danze-D205057-satin-black-224853)

Esempio di una grande lavanderia stile rurale con ante lisce, ante in legno scuro e parquet chiaro

The stylish and function laundry & mudroom space in the Love Shack TV project. This room performs double duties with an area to house coats and shoes with direct access to the outdoor spaces and full laundry facilities. Featuring a custom Slimline Shaker door profile by LTKI painted in Dulux 'Bottle Brush' matt finish perfectly paired with leather cabinet pulls and hooks from MadeMeasure.
Designed By: Rex Hirst
Photographed By: Tim Turner

Esempio di una sala lavanderia chic di medie dimensioni con lavello sottopiano, ante con riquadro incassato, ante blu, top in quarzo composito, lavatrice e asciugatrice affiancate e top bianco

This Point Loma home got a major upgrade! The laundry room has an upgraded look with a retro feel. The cabinetry has a mint shade reminiscent of the popular 60s color trends. Not only does this laundry room have new geometric flooring, but there is also even a pet station. Laundry will never be a boring task in this room!

Dog food station
Photo by Ron Garrison
Foto di una grande lavanderia multiuso classica con ante in stile shaker, ante blu, top in granito, pareti bianche, pavimento in travertino, lavatrice e asciugatrice a colonna, pavimento multicolore e top nero
Foto di una grande lavanderia multiuso classica con ante in stile shaker, ante blu, top in granito, pareti bianche, pavimento in travertino, lavatrice e asciugatrice a colonna, pavimento multicolore e top nero

design, sink, laundry, appliance, dryer, household, decor, washer, clothing, window, washing, housework, wash, luxury, contemporary
Foto di una sala lavanderia tradizionale di medie dimensioni con lavello stile country, ante con riquadro incassato, ante grigie, top in marmo, pareti grigie, pavimento in legno massello medio, lavatrice e asciugatrice a colonna, pavimento marrone e top bianco
Foto di una sala lavanderia tradizionale di medie dimensioni con lavello stile country, ante con riquadro incassato, ante grigie, top in marmo, pareti grigie, pavimento in legno massello medio, lavatrice e asciugatrice a colonna, pavimento marrone e top bianco

This master bath was dark and dated. Although a large space, the area felt small and obtrusive. By removing the columns and step up, widening the shower and creating a true toilet room I was able to give the homeowner a truly luxurious master retreat. (check out the before pictures at the end) The ceiling detail was the icing on the cake! It follows the angled wall of the shower and dressing table and makes the space seem so much larger than it is. The homeowners love their Nantucket roots and wanted this space to reflect that.

Photo ©Kim Jeffery
Ispirazione per una grande sala lavanderia chic con lavello sottopiano, ante con riquadro incassato, ante bianche, top in quarzo composito, pareti grigie, pavimento in gres porcellanato, lavatrice e asciugatrice affiancate, pavimento multicolore e top bianco
Ispirazione per una grande sala lavanderia chic con lavello sottopiano, ante con riquadro incassato, ante bianche, top in quarzo composito, pareti grigie, pavimento in gres porcellanato, lavatrice e asciugatrice affiancate, pavimento multicolore e top bianco

Foto di una sala lavanderia minimalista di medie dimensioni con lavatoio, ante con bugna sagomata, ante grigie, top in quarzo composito, pareti rosa, pavimento in pietra calcarea, lavatrice e asciugatrice affiancate, pavimento beige e top bianco

James Meyer Photography
Idee per una lavanderia moderna di medie dimensioni con lavello sottopiano, ante in legno bruno, top in granito, pareti grigie, pavimento con piastrelle in ceramica, lavatrice e asciugatrice affiancate, pavimento grigio, top nero e nessun'anta
Idee per una lavanderia moderna di medie dimensioni con lavello sottopiano, ante in legno bruno, top in granito, pareti grigie, pavimento con piastrelle in ceramica, lavatrice e asciugatrice affiancate, pavimento grigio, top nero e nessun'anta

http://8pheasantrun.com
Welcome to this sought after North Wayland colonial located at the end of a cul-de-sac lined with beautiful trees. The front door opens to a grand foyer with gleaming hardwood floors throughout and attention to detail around every corner. The formal living room leads into the dining room which has access to the spectacular chef's kitchen. The large eat-in breakfast area has french doors overlooking the picturesque backyard. The open floor plan features a majestic family room with a cathedral ceiling and an impressive stone fireplace. The back staircase is architecturally handsome and conveniently located off of the kitchen and family room giving access to the bedrooms upstairs. The master bedroom is not to be missed with a stunning en suite master bath equipped with a double vanity sink, wine chiller and a large walk in closet. The additional spacious bedrooms all feature en-suite baths. The finished basement includes potential wine cellar, a large play room and an exercise room.

A modern white laundry with sleek concrete Caesarstone bench tops, concrete look tiles and black fixtures. Recycled timber shelves. Opaque glass laundry door. Built by Robert Paragalli, R.E.P Building. Joinery by Impact Joinery. Photography by Hcreations.

Original 1953 mid century custom home was renovated with minimal wall removals in order to maintain the original charm of this home. Several features and finishes were kept or restored from the original finish of the house. The new products and finishes were chosen to emphasize the original custom decor and architecture. Design, Build, and most of all, Enjoy!
9.754 Foto di lavanderie
4