9.753 Foto di lavanderie
Filtra anche per:
Budget
Ordina per:Popolari oggi
141 - 160 di 9.753 foto
1 di 2
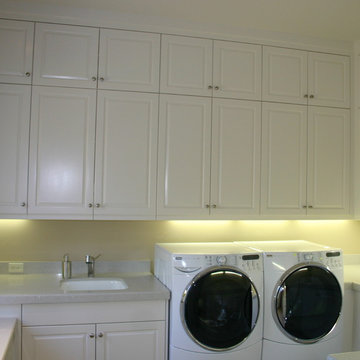
Cabinet Company // Cowan's Cabinet Co.
Ispirazione per una sala lavanderia chic di medie dimensioni con lavello sottopiano, ante con bugna sagomata, ante bianche, top in granito, pareti beige e lavatrice e asciugatrice affiancate
Ispirazione per una sala lavanderia chic di medie dimensioni con lavello sottopiano, ante con bugna sagomata, ante bianche, top in granito, pareti beige e lavatrice e asciugatrice affiancate

This home was custom designed by Joe Carrick Design.
Notably, many others worked on this home, including:
McEwan Custom Homes: Builder
Nicole Camp: Interior Design
Northland Design: Landscape Architecture
Photos courtesy of McEwan Custom Homes
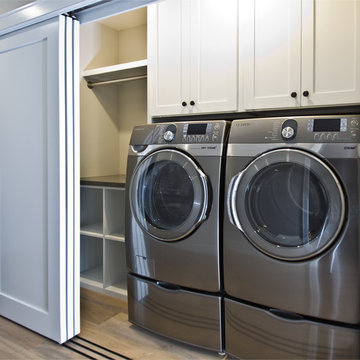
These triple bypass doors make this tiny laundry room a very functional space
Idee per un piccolo ripostiglio-lavanderia chic con ante in stile shaker, ante bianche, pareti bianche, parquet chiaro e lavatrice e asciugatrice affiancate
Idee per un piccolo ripostiglio-lavanderia chic con ante in stile shaker, ante bianche, pareti bianche, parquet chiaro e lavatrice e asciugatrice affiancate

Designed by Jordan Smith of Brilliant SA and built by the BSA team. Copyright Brilliant SA
Foto di una sala lavanderia design di medie dimensioni con lavello a vasca singola, ante bianche, top in laminato, pareti bianche, pavimento in gres porcellanato, lavatrice e asciugatrice a colonna, ante lisce, pavimento grigio e top bianco
Foto di una sala lavanderia design di medie dimensioni con lavello a vasca singola, ante bianche, top in laminato, pareti bianche, pavimento in gres porcellanato, lavatrice e asciugatrice a colonna, ante lisce, pavimento grigio e top bianco

A view showing the retractable stairs leading up to the washing station. Let the dogs do the leg work and the homeowners can wash the dogs while standing. Both functional and efficient!
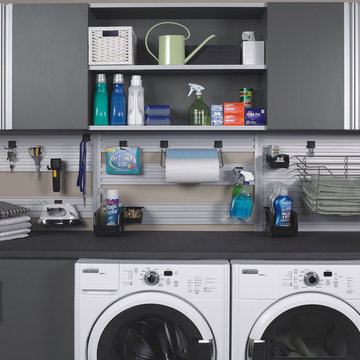
Esempio di una grande sala lavanderia classica con ante lisce, ante grigie, top in superficie solida, lavatrice e asciugatrice affiancate e top grigio

Laundry has never been such a luxury. This spacious laundry room has wall to wall built in cabinetry and plenty of counter space for sorting and folding. And laundry will never be a bore thanks to the built in flat panel television.
Construction By
Spinnaker Development
428 32nd St
Newport Beach, CA. 92663
Phone: 949-544-5801

This spacious laundry room is conveniently tucked away behind the kitchen. Location and layout were specifically designed to provide high function and access while "hiding" the laundry room so you almost don't even know it's there. Design solutions focused on capturing the use of natural light in the room and capitalizing on the great view to the garden.
Slate tiles run through this area and the mud room adjacent so that the dogs can have a space to shake off just inside the door from the dog run. The white cabinetry is understated full overlay with a recessed panel while the interior doors have a rich big bolection molding creating a quality feel with an understated beach vibe.
One of my favorite details here is the window surround and the integration into the cabinetry and tile backsplash. We used 1x4 trim around the window , but accented it with a Cambria backsplash. The crown from the cabinetry finishes off the top of the 1x trim to the inside corner of the wall and provides a termination point for the backsplash tile on both sides of the window.
Beautifully appointed custom home near Venice Beach, FL. Designed with the south Florida cottage style that is prevalent in Naples. Every part of this home is detailed to show off the work of the craftsmen that created it.

Immagine di una grande sala lavanderia classica con lavello sottopiano, pareti multicolore, pavimento in travertino, lavatrice e asciugatrice a colonna, ante con riquadro incassato e ante beige
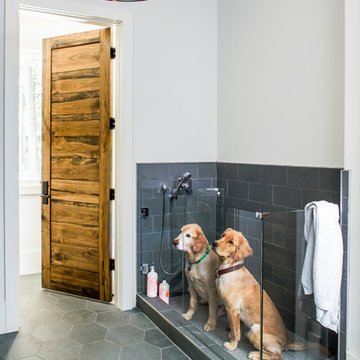
Custom dog wash in slate surround, slate curb, and penny round floor; photo by Jeff Herr Photography
Esempio di una lavanderia country di medie dimensioni
Esempio di una lavanderia country di medie dimensioni
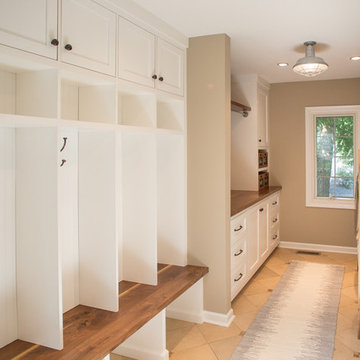
Idee per una grande lavanderia multiuso chic con ante in stile shaker, ante bianche, top in legno, pareti beige, pavimento con piastrelle in ceramica e lavatrice e asciugatrice affiancate

This hardworking mudroom-laundry space creates a clear transition from the garage and side entrances into the home. The large gray cabinet has plenty of room for coats. To the left, there are cubbies for sports equipment and toys. Straight ahead, there's a foyer with darker marble tile and a bench. It opens to a small covered porch and the rear yard. Unseen in the photo, there's also a powder room to the left.
Photography (c) Jeffrey Totaro, 2021

Shoe storage that tucks out of sight.
Esempio di una grande sala lavanderia chic con lavello sottopiano, ante con riquadro incassato, ante grigie, top in quarzo composito, paraspruzzi in marmo, pavimento in gres porcellanato, lavatrice e asciugatrice affiancate e top nero
Esempio di una grande sala lavanderia chic con lavello sottopiano, ante con riquadro incassato, ante grigie, top in quarzo composito, paraspruzzi in marmo, pavimento in gres porcellanato, lavatrice e asciugatrice affiancate e top nero

© Lassiter Photography | ReVisionCharlotte.com
Ispirazione per una lavanderia multiuso country di medie dimensioni con lavello a vasca singola, ante in stile shaker, ante blu, top in quarzite, paraspruzzi grigio, paraspruzzi in lastra di pietra, pareti beige, pavimento in gres porcellanato, lavatrice e asciugatrice affiancate, pavimento grigio, top grigio e carta da parati
Ispirazione per una lavanderia multiuso country di medie dimensioni con lavello a vasca singola, ante in stile shaker, ante blu, top in quarzite, paraspruzzi grigio, paraspruzzi in lastra di pietra, pareti beige, pavimento in gres porcellanato, lavatrice e asciugatrice affiancate, pavimento grigio, top grigio e carta da parati
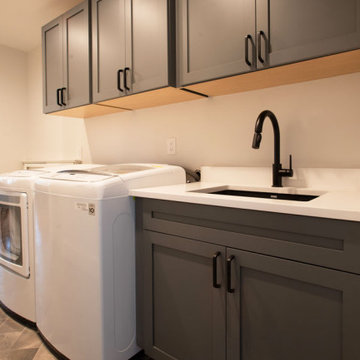
Our clients wanted a modern mountain getaway that would combine their gorgeous mountain surroundings with contemporary finishes. To highlight the stunning cathedral ceilings, we decided to take the natural stone on the fireplace from floor to ceiling. The dark wood mantle adds a break for the eye, and ties in the views of surrounding trees. Our clients wanted a complete facelift for their kitchen, and this started with removing the excess of dark wood on the ceiling, walls, and cabinets. Opening a larger picture window helps in bringing the outdoors in, and contrasting white and black cabinets create a fresh and modern feel.
---
Project designed by Miami interior designer Margarita Bravo. She serves Miami as well as surrounding areas such as Coconut Grove, Key Biscayne, Miami Beach, North Miami Beach, and Hallandale Beach.
For more about MARGARITA BRAVO, click here: https://www.margaritabravo.com/
To learn more about this project, click here: https://www.margaritabravo.com/portfolio/colorado-nature-inspired-getaway/

Ispirazione per una grande sala lavanderia chic con lavello stile country, ante con riquadro incassato, ante grigie, top in quarzo composito, paraspruzzi bianco, paraspruzzi con piastrelle diamantate, pareti bianche, pavimento in gres porcellanato, lavatrice e asciugatrice affiancate, pavimento beige e top grigio

Home to a large family, the brief for this laundry in Brighton was to incorporate as much storage space as possible. Our in-house Interior Designer, Jeyda has created a galley style laundry with ample storage without having to compromise on style.

Light beige first floor utility area
Idee per una lavanderia multiuso moderna di medie dimensioni con ante di vetro, ante in legno bruno, top in legno, paraspruzzi marrone, paraspruzzi in legno, pareti beige, parquet chiaro, pavimento marrone e top marrone
Idee per una lavanderia multiuso moderna di medie dimensioni con ante di vetro, ante in legno bruno, top in legno, paraspruzzi marrone, paraspruzzi in legno, pareti beige, parquet chiaro, pavimento marrone e top marrone

This image showcases painted full overlay cabinetry with tons of custom storage spaces in a galley style laundry room
Esempio di una sala lavanderia chic di medie dimensioni con lavello sottopiano, ante in stile shaker, ante blu, pareti bianche, pavimento in gres porcellanato, lavatrice e asciugatrice affiancate, pavimento grigio e top bianco
Esempio di una sala lavanderia chic di medie dimensioni con lavello sottopiano, ante in stile shaker, ante blu, pareti bianche, pavimento in gres porcellanato, lavatrice e asciugatrice affiancate, pavimento grigio e top bianco

We reimagined a closed-off room as a mighty mudroom with a pet spa for the Pasadena Showcase House of Design 2020. It features a dog bath with Japanese tile and a dog-bone drain, storage for the kids’ gear, a dog kennel, a wi-fi enabled washer/dryer, and a steam closet.
---
Project designed by Courtney Thomas Design in La Cañada. Serving Pasadena, Glendale, Monrovia, San Marino, Sierra Madre, South Pasadena, and Altadena.
For more about Courtney Thomas Design, click here: https://www.courtneythomasdesign.com/
To learn more about this project, click here:
https://www.courtneythomasdesign.com/portfolio/pasadena-showcase-pet-friendly-mudroom/
9.753 Foto di lavanderie
8