3.686 Foto di lavanderie
Filtra anche per:
Budget
Ordina per:Popolari oggi
101 - 120 di 3.686 foto
1 di 2

We designed this bespoke traditional laundry for a client with a very long wish list!
1) Seperate laundry baskets for whites, darks, colours, bedding, dusters, and delicates/woolens.
2) Seperate baskets for clean washing for each family member.
3) Large washing machine and dryer.
4) Drying area.
5) Lots and LOTS of storage with a place for everything.
6) Everything that isn't pretty kept out of sight.

http://8pheasantrun.com
Welcome to this sought after North Wayland colonial located at the end of a cul-de-sac lined with beautiful trees. The front door opens to a grand foyer with gleaming hardwood floors throughout and attention to detail around every corner. The formal living room leads into the dining room which has access to the spectacular chef's kitchen. The large eat-in breakfast area has french doors overlooking the picturesque backyard. The open floor plan features a majestic family room with a cathedral ceiling and an impressive stone fireplace. The back staircase is architecturally handsome and conveniently located off of the kitchen and family room giving access to the bedrooms upstairs. The master bedroom is not to be missed with a stunning en suite master bath equipped with a double vanity sink, wine chiller and a large walk in closet. The additional spacious bedrooms all feature en-suite baths. The finished basement includes potential wine cellar, a large play room and an exercise room.

Original 1953 mid century custom home was renovated with minimal wall removals in order to maintain the original charm of this home. Several features and finishes were kept or restored from the original finish of the house. The new products and finishes were chosen to emphasize the original custom decor and architecture. Design, Build, and most of all, Enjoy!
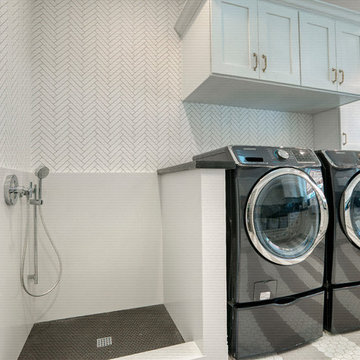
Foto di una sala lavanderia design di medie dimensioni con lavello stile country, ante in stile shaker, pareti bianche, lavatrice e asciugatrice affiancate, pavimento grigio e top nero

At Belltown Design we love designing laundry rooms! It is the perfect challenge between aesthetics and functionality! When doing the laundry is a breeze, and the room feels bright and cheery, then we have done our job. Modern Craftsman - Kitchen/Laundry Remodel, West Seattle, WA. Photography by Paula McHugh and Robbie Liddane

Open shelving in the laundry room provides plenty of room for linens. Photo by Mike Kaskel
Esempio di una sala lavanderia country di medie dimensioni con nessun'anta, ante bianche, top in marmo, pareti bianche, pavimento in gres porcellanato, pavimento marrone e top grigio
Esempio di una sala lavanderia country di medie dimensioni con nessun'anta, ante bianche, top in marmo, pareti bianche, pavimento in gres porcellanato, pavimento marrone e top grigio
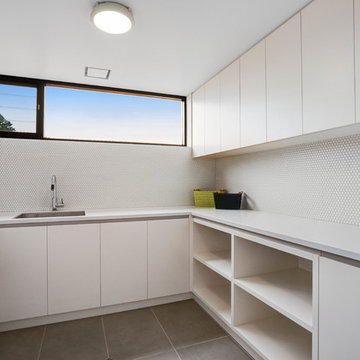
Clixar Images
Foto di una sala lavanderia design di medie dimensioni con lavello sottopiano, ante lisce, ante bianche, top in superficie solida e top bianco
Foto di una sala lavanderia design di medie dimensioni con lavello sottopiano, ante lisce, ante bianche, top in superficie solida e top bianco

Idee per una sala lavanderia country di medie dimensioni con lavello sottopiano, ante in stile shaker, ante beige, top in quarzo composito, pareti beige, lavatrice e asciugatrice affiancate e top beige

Esempio di una sala lavanderia tradizionale di medie dimensioni con lavello sottopiano, ante con riquadro incassato, ante in legno bruno, top in superficie solida, pareti beige, pavimento in gres porcellanato, lavatrice e asciugatrice affiancate, pavimento grigio e top grigio

Twist Tours
Immagine di una grande sala lavanderia tradizionale con lavello sottopiano, ante lisce, ante bianche, top in quarzo composito, pareti grigie, pavimento in gres porcellanato, lavatrice e asciugatrice affiancate, pavimento bianco e top grigio
Immagine di una grande sala lavanderia tradizionale con lavello sottopiano, ante lisce, ante bianche, top in quarzo composito, pareti grigie, pavimento in gres porcellanato, lavatrice e asciugatrice affiancate, pavimento bianco e top grigio
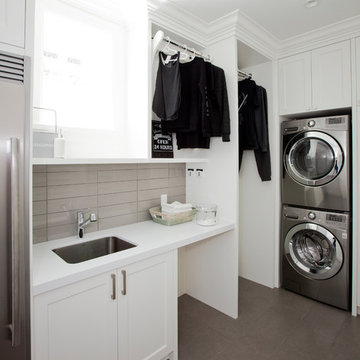
Foto di una sala lavanderia classica di medie dimensioni con lavello sottopiano, ante con riquadro incassato, ante bianche, top in superficie solida, pareti bianche, pavimento in gres porcellanato, lavatrice e asciugatrice a colonna e pavimento marrone
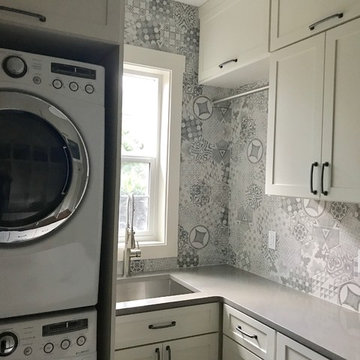
For this project, we expanded what was a very small laundry room out on to the existing porch to make it 2.5x in size. The resulting laundry/ mudroom has an industrial/farmhouse feel. We used white cabinets, concrete color grey quartz, a rustic italian tile in heringbone pattern on the floor and hexagon graphic backsplash tile for a little more personality. We added a wall of cubbies for the family and added a live edge wood bench to warm things up. We love both the function and beauty of this room for the family.
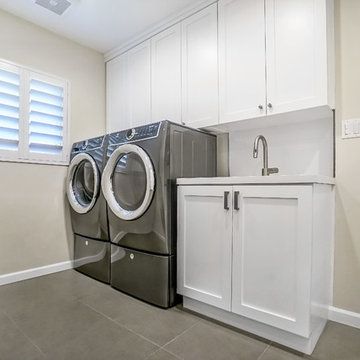
Idee per una sala lavanderia moderna di medie dimensioni con lavello sottopiano, ante in stile shaker, ante bianche, top in quarzo composito, pareti beige, pavimento in gres porcellanato, lavatrice e asciugatrice affiancate e pavimento grigio
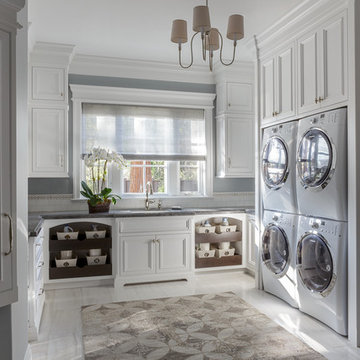
Ispirazione per una grande sala lavanderia tradizionale con lavello sottopiano, ante con riquadro incassato, ante bianche, pareti grigie e pavimento bianco

Ispirazione per una sala lavanderia minimal di medie dimensioni con lavello sottopiano, ante in stile shaker, ante bianche, top in superficie solida, pareti grigie, parquet scuro, lavatrice e asciugatrice a colonna e pavimento marrone
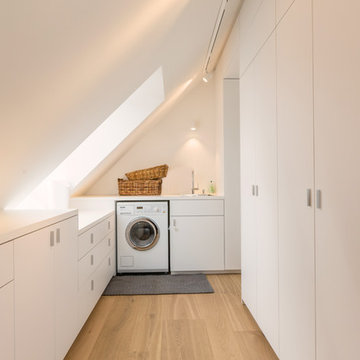
Foto di una sala lavanderia minimalista di medie dimensioni con lavello da incasso, ante lisce, ante bianche, pareti bianche, parquet chiaro e lavatrice e asciugatrice affiancate

Harvest Court offers 26 high-end single family homes with up to 4 bedrooms, up to approximately 3,409 square feet, and each on a minimum homesite of approximately 7,141 square feet.
*Harvest Court sold out in July 2018*
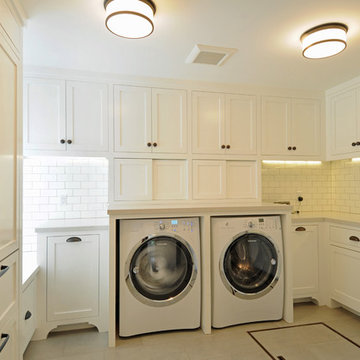
Esempio di una sala lavanderia classica di medie dimensioni con lavello sottopiano, ante in stile shaker, ante bianche, pareti bianche, pavimento in gres porcellanato e lavatrice e asciugatrice affiancate
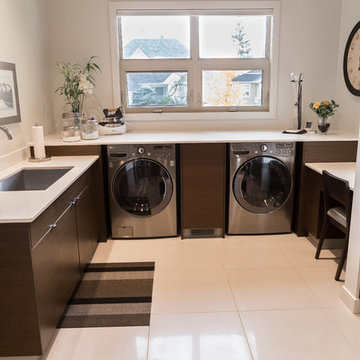
Scott Arthur Millwork | Perimeter Countertops Including Above Washer & Dryer and Lowered Desk | Caesarstone 4600 Organic White Quartz
Esempio di una sala lavanderia contemporanea di medie dimensioni con lavello sottopiano, ante lisce, ante in legno bruno, top in superficie solida, pareti bianche e lavatrice e asciugatrice affiancate
Esempio di una sala lavanderia contemporanea di medie dimensioni con lavello sottopiano, ante lisce, ante in legno bruno, top in superficie solida, pareti bianche e lavatrice e asciugatrice affiancate

Geneva Cabinet Company, Lake Geneva, WI., A clever combination space that serves as the lady’s studio, laundry, and gardening workshop. The area features a work island, open shelving and cabinet storage with sink. A stainless steel counter and sink serve as a butlers pantry and potting area for gardening.
3.686 Foto di lavanderie
6