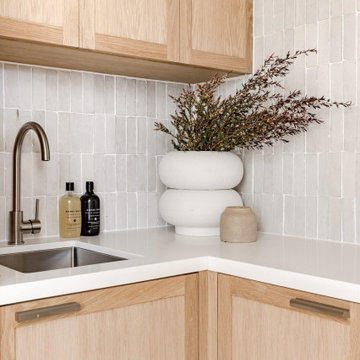6.072 Foto di lavanderie
Filtra anche per:
Budget
Ordina per:Popolari oggi
81 - 100 di 6.072 foto
1 di 2
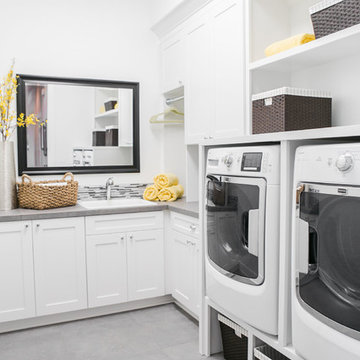
Ashley Dellinger
Ispirazione per una lavanderia classica con lavello da incasso, ante in stile shaker, ante bianche, pareti bianche, lavatrice e asciugatrice affiancate e top grigio
Ispirazione per una lavanderia classica con lavello da incasso, ante in stile shaker, ante bianche, pareti bianche, lavatrice e asciugatrice affiancate e top grigio

Erika Bierman Photography www.erikabiermanphotography.com
Idee per una piccola lavanderia tradizionale con ante con riquadro incassato, ante in legno chiaro, pareti bianche, lavatrice e asciugatrice a colonna e top bianco
Idee per una piccola lavanderia tradizionale con ante con riquadro incassato, ante in legno chiaro, pareti bianche, lavatrice e asciugatrice a colonna e top bianco

Christina Wedge Photography
Immagine di una sala lavanderia chic con lavello stile country, ante in stile shaker, ante bianche, lavatrice e asciugatrice affiancate, pavimento in sughero e top nero
Immagine di una sala lavanderia chic con lavello stile country, ante in stile shaker, ante bianche, lavatrice e asciugatrice affiancate, pavimento in sughero e top nero

Foto di una piccola sala lavanderia tradizionale con lavello da incasso, ante in stile shaker, ante bianche, pareti multicolore, lavatrice e asciugatrice affiancate e top grigio
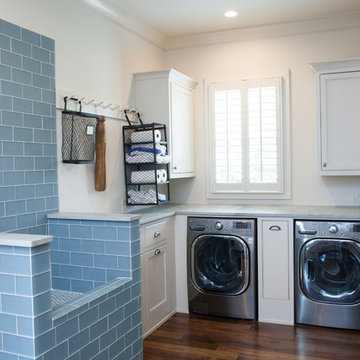
Addison Hill Photography
Immagine di una lavanderia multiuso country con pareti bianche, parquet scuro e lavatrice e asciugatrice affiancate
Immagine di una lavanderia multiuso country con pareti bianche, parquet scuro e lavatrice e asciugatrice affiancate
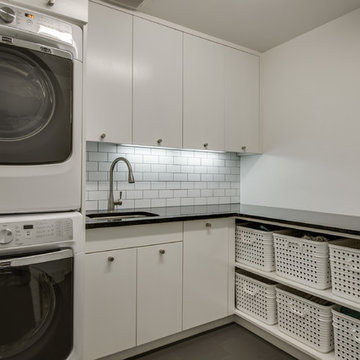
Esempio di una sala lavanderia nordica di medie dimensioni con lavello sottopiano, ante lisce, ante bianche, pareti bianche, lavatrice e asciugatrice a colonna, top in quarzo composito e pavimento con piastrelle in ceramica

White shaker style laundry room cabinetry with engineered quartz countertops. Integrated appliances. Photo courtesy of Jim McVeigh, KSI Designer. Merillat Classic Portrait Maple Chiffon. Photo by Beth Singer.

Laundry Room with Pratt and Larson Backsplash, Quartz Countertops and Tile Floor
Terry Poe Photography
Idee per una sala lavanderia tradizionale di medie dimensioni con ante in legno bruno, pavimento beige, top bianco, lavello sottopiano, ante in stile shaker, top in quarzo composito, pareti beige, pavimento con piastrelle in ceramica e lavatrice e asciugatrice a colonna
Idee per una sala lavanderia tradizionale di medie dimensioni con ante in legno bruno, pavimento beige, top bianco, lavello sottopiano, ante in stile shaker, top in quarzo composito, pareti beige, pavimento con piastrelle in ceramica e lavatrice e asciugatrice a colonna
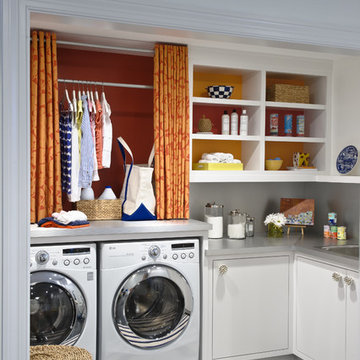
ASID: First Place, Entire Residence, 2011
Dazzling Design Story in MSP, March 2012
All furnishings are available through Lucy Interior Design.
www.lucyinteriordesign.com - 612.339.2225
Interior Designer: Lucy Interior Design
Photographer: Jeff Johnson

A bright, octagonal shaped sunroom and wraparound deck off the living room give this home its ageless appeal. A private sitting room off the largest master suite provides a peaceful first-floor retreat. Upstairs are two additional bedroom suites and a private sitting area while the walk-out downstairs houses the home’s casual spaces, including a family room, refreshment/snack bar and two additional bedrooms.

terracotta floors, minty gray cabinets and gold fixtures
Idee per una sala lavanderia classica di medie dimensioni con lavello sottopiano, ante in stile shaker, ante verdi, top in quarzo composito, paraspruzzi bianco, paraspruzzi in quarzo composito, pareti bianche, pavimento in terracotta, lavatrice e asciugatrice affiancate, pavimento rosso e top bianco
Idee per una sala lavanderia classica di medie dimensioni con lavello sottopiano, ante in stile shaker, ante verdi, top in quarzo composito, paraspruzzi bianco, paraspruzzi in quarzo composito, pareti bianche, pavimento in terracotta, lavatrice e asciugatrice affiancate, pavimento rosso e top bianco

When Family comes first, you spend a lot of time surrounded by the family you were born into and the ones you “adopted” along the way. Some of your kids crawl, some walk on two legs and some on four. No matter how they get there, they always end up in the kitchen. This home needed a kitchen designed for an ever growing family.
By borrowing unused space from a formal dining room, removing some walls while adding back others, we were able to expand the kitchen space, add a main level laundry room with home office center and provide much needed pantry storage. Sightlines were opened up and a peninsula with seating provides the perfect spot for gathering. A large bench seat provides additional storage and seating for an oversized family style table.
Crisp white finishes coupled with warm rich stains, balances out the space and makes is feel like home. Meals, laundry, homework and stories about your day come to life in this kitchen designed for family living and family loving.
Kustom Home Design specializes in creating unique home designs crafted for your life.

Inspired by sandy shorelines on the California coast, this beachy blonde vinyl floor brings just the right amount of variation to each room. With the Modin Collection, we have raised the bar on luxury vinyl plank. The result is a new standard in resilient flooring. Modin offers true embossed in register texture, a low sheen level, a rigid SPC core, an industry-leading wear layer, and so much more.

The new construction luxury home was designed by our Carmel design-build studio with the concept of 'hygge' in mind – crafting a soothing environment that exudes warmth, contentment, and coziness without being overly ornate or cluttered. Inspired by Scandinavian style, the design incorporates clean lines and minimal decoration, set against soaring ceilings and walls of windows. These features are all enhanced by warm finishes, tactile textures, statement light fixtures, and carefully selected art pieces.
In the living room, a bold statement wall was incorporated, making use of the 4-sided, 2-story fireplace chase, which was enveloped in large format marble tile. Each bedroom was crafted to reflect a unique character, featuring elegant wallpapers, decor, and luxurious furnishings. The primary bathroom was characterized by dark enveloping walls and floors, accentuated by teak, and included a walk-through dual shower, overhead rain showers, and a natural stone soaking tub.
An open-concept kitchen was fitted, boasting state-of-the-art features and statement-making lighting. Adding an extra touch of sophistication, a beautiful basement space was conceived, housing an exquisite home bar and a comfortable lounge area.
---Project completed by Wendy Langston's Everything Home interior design firm, which serves Carmel, Zionsville, Fishers, Westfield, Noblesville, and Indianapolis.
For more about Everything Home, see here: https://everythinghomedesigns.com/
To learn more about this project, see here:
https://everythinghomedesigns.com/portfolio/modern-scandinavian-luxury-home-westfield/

Idee per una lavanderia multiuso scandinava di medie dimensioni con lavello a vasca singola, ante lisce, ante bianche, top in quarzo composito, paraspruzzi verde, paraspruzzi con piastrelle a mosaico, pareti bianche, pavimento in gres porcellanato, lavatrice e asciugatrice a colonna, pavimento grigio, top bianco e soffitto a volta

Ispirazione per una grande lavanderia multiuso nordica con lavello stile country, ante lisce, ante bianche, paraspruzzi bianco, pareti bianche, lavatrice e asciugatrice a colonna, pavimento grigio e top bianco

Immagine di una sala lavanderia scandinava di medie dimensioni con ante lisce, ante bianche, top in laminato, pareti bianche, parquet chiaro, lavasciuga, pavimento grigio, top grigio e soffitto ribassato

A Scandinavian Southmore Kitchen
We designed, supplied and fitted this beautiful Hacker Systemat kitchen in Matt Black Lacquer finish.
Teamed with Sand Oak reproduction open shelving for a Scandinavian look that is super popular and finished with a designer White Corian worktop that brightens up the space.
This open plan kitchen is ready for welcoming and entertaining guests and is equipped with the latest appliances from Siemens.

Esempio di una sala lavanderia classica di medie dimensioni con lavello a vasca singola, ante con riquadro incassato, ante blu, top in quarzo composito, paraspruzzi bianco, paraspruzzi in quarzo composito, pareti grigie, pavimento con piastrelle in ceramica, lavatrice e asciugatrice affiancate, pavimento grigio, top bianco e soffitto a volta
6.072 Foto di lavanderie
5
