10.572 Foto di lavanderie
Filtra anche per:
Budget
Ordina per:Popolari oggi
141 - 160 di 10.572 foto
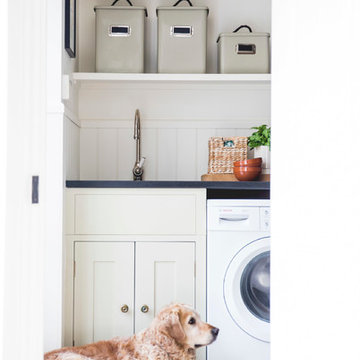
Ispirazione per una sala lavanderia country con lavello sottopiano, ante in stile shaker, ante beige, pareti bianche, pavimento bianco e top nero

Donna Guyler Design
Ispirazione per una lavanderia multiuso stile marino di medie dimensioni con ante in stile shaker, ante grigie, top in legno, pareti bianche, pavimento in gres porcellanato e pavimento grigio
Ispirazione per una lavanderia multiuso stile marino di medie dimensioni con ante in stile shaker, ante grigie, top in legno, pareti bianche, pavimento in gres porcellanato e pavimento grigio
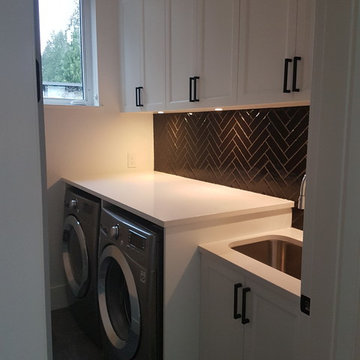
Idee per un piccolo ripostiglio-lavanderia minimalista con lavello sottopiano, ante in stile shaker, ante bianche, top in quarzo composito, pareti grigie, lavatrice e asciugatrice affiancate e top bianco

Joshua Caldwell
Idee per una grande sala lavanderia country con lavello stile country, ante in stile shaker, ante blu, top in quarzo composito, pareti grigie, pavimento con piastrelle in ceramica, lavatrice e asciugatrice affiancate, pavimento marrone e top bianco
Idee per una grande sala lavanderia country con lavello stile country, ante in stile shaker, ante blu, top in quarzo composito, pareti grigie, pavimento con piastrelle in ceramica, lavatrice e asciugatrice affiancate, pavimento marrone e top bianco

Photo: Mark Fergus
Foto di una piccola sala lavanderia classica con lavello sottopiano, ante in stile shaker, ante beige, top in granito, pareti blu, pavimento in gres porcellanato, lavatrice e asciugatrice a colonna, pavimento grigio e top bianco
Foto di una piccola sala lavanderia classica con lavello sottopiano, ante in stile shaker, ante beige, top in granito, pareti blu, pavimento in gres porcellanato, lavatrice e asciugatrice a colonna, pavimento grigio e top bianco

Walls Could Talk
Foto di una grande lavanderia multiuso country con lavello stile country, ante con riquadro incassato, ante grigie, top in granito, pareti grigie, pavimento in gres porcellanato, lavatrice e asciugatrice affiancate, pavimento blu e top bianco
Foto di una grande lavanderia multiuso country con lavello stile country, ante con riquadro incassato, ante grigie, top in granito, pareti grigie, pavimento in gres porcellanato, lavatrice e asciugatrice affiancate, pavimento blu e top bianco
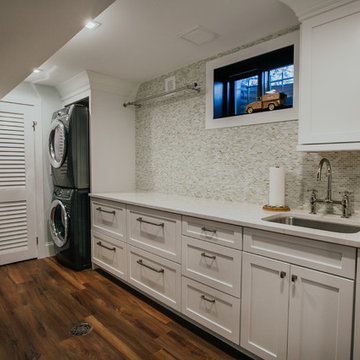
This project was such an incredible design opportunity, and instilled inspiration and excitement at every turn! Our amazing clients came to us with the challenge of converting their beloved family home into a welcoming haven for all members of the family. At the time that we met our clients, they were struggling with the difficult personal decision of the fate of the home. Their father/father-in-law had passed away and their mother/mother-in-law had recently been admitted into a nursing facility and was fighting Alzheimer’s. Resistant to loss of the home now that both parents were out of it, our clients purchased the home to keep in in the family. Despite their permanent home currently being in New Jersey, these clients dedicated themselves to keeping and revitalizing the house. We were moved by the story and became immediately passionate about bringing this dream to life.
The home was built by the parents of our clients and was only ever owned by them, making this a truly special space to the family. Our goal was to revitalize the home and to bring new energy into every room without losing the special characteristics that were original to the home when it was built. In this way, we were able to develop a house that maintains its own unique personality while offering a space of welcoming neutrality for all members of the family to enjoy over time.
The renovation touched every part of the home: the exterior, foyer, kitchen, living room, sun room, garage, six bedrooms, three bathrooms, the laundry room, and everything in between. The focus was to develop a style that carried consistently from space to space, but allowed for unique expression in the small details in every room.
Starting at the entry, we renovated the front door and entry point to offer more presence and to bring more of the mid-century vibe to the home’s exterior. We integrated a new modern front door, cedar shingle accents, new exterior paint, and gorgeous contemporary house numbers that really allow the home to stand out. Just inside the entry, we renovated the foyer to create a playful entry point worthy of attention. Cement look tile adorns the foyer floor, and we’ve added new lighting and upgraded the entry coat storage.
Upon entering the home, one will immediately be captivated by the stunning kitchen just off the entry. We transformed this space in just about every way. While the footprint of the home ultimately remained almost identical, the aesthetics were completely turned on their head. We re-worked the kitchen to maximize storage and to create an informal dining area that is great for casual hosting or morning coffee.
We removed the entry to the garage that was once in the informal dining, and created a peninsula in its place that offers a unique division between the kitchen/informal dining and the formal dining and living areas. The simple light warm light gray cabinetry offers a bit of traditional elegance, along with the marble backsplash and quartz countertops. We extended the original wood flooring into the kitchen and stained all floors to match for a warmth that truly resonates through all spaces. We upgraded appliances, added lighting everywhere, and finished the space with some gorgeous mid century furniture pieces.
In the formal dining and living room, we really focused on maintaining the original marble fireplace as a focal point. We cleaned the marble, repaired the mortar, and refinished the original fireplace screen to give a new sleek look in black. We then integrated a new gas insert for modern heating and painted the upper portion in a rich navy blue; an accent that is carried through the home consistently as a nod to our client’s love of the color.
The former entry into the old covered porch is now an elegant glass door leading to a stunning finished sunroom. This room was completely upgraded as well. We wrapped the entire space in cozy white shiplap to keep a casual feel with brightness. We tiled the floor with large format concrete look tile, and painted the old brick fireplace a bright white. We installed a new gas burning unit, and integrated transitional style lighting to bring warmth and elegance into the space. The new black-frame windows are adorned with decorative shades that feature hand-sketched bird prints, and we’ve created a dedicated garden-ware “nook” for our client who loves to work in the yard. The far end of this space is completed with two oversized chaise loungers and overhead lights…the most perfect little reading nook!
Just off the dining room, we created an entirely new space to the home: a mudroom. The clients lacked this space and desperately needed a landing spot upon entering the home from the garage. We uniquely planned existing space in the garage to utilize for this purpose, and were able to create a small but functional entry point without losing the ability to park cars in the garage. This new space features cement-look tile, gorgeous deep brown cabinetry, and plenty of storage for all the small items one might need to store while moving in and out of the home.
The remainder of the upstairs level includes massive renovations to the guest hall bathroom and guest bedroom, upstairs master bed/bath suite, and a third bedroom that we converted into a home office for the client.
Some of the largest transformations were made in the basement, where unfinished space and lack of light were converted into gloriously lit, cozy, finished spaces. Our first task was to convert the massive basement living room into the new master bedroom for our clients. We removed existing built-ins, created an entirely new walk-in closet, painted the old brick fireplace, installed a new gas unit, added carpet, introduced new lighting, replaced windows, and upgraded every part of the aesthetic appearance. One of the most incredible features of this space is the custom double sliding barn door made by a Denver artisan. This space is truly a retreat for our clients!
We also completely transformed the laundry room, back storage room, basement master bathroom, and two bedrooms.
This home’s massive scope and ever-evolving challenges were thrilling and exciting to work with, and the result is absolutely amazing. At the end of the day, this home offers a look and feel that the clients love. Above all, though, the clients feel the spirit of their family home and have a welcoming environment for all members of the family to enjoy for years to come.

LUXE HOME.
- In house custom profiled black polyurethane doors
- Caesarstone 'Pure White' bench top
- Pull out clothes hampers
- Blum hardware
- Herringbone marble tiled splashback
Sheree Bounassif, Kitchens By Emanuel

Lutography
Esempio di una piccola sala lavanderia country con lavello a doppia vasca, pareti beige, pavimento in vinile, lavatrice e asciugatrice affiancate e pavimento multicolore
Esempio di una piccola sala lavanderia country con lavello a doppia vasca, pareti beige, pavimento in vinile, lavatrice e asciugatrice affiancate e pavimento multicolore

Esempio di una piccola sala lavanderia tradizionale con ante lisce, ante grigie, top in legno, pareti grigie, pavimento in marmo, lavatrice e asciugatrice a colonna, pavimento bianco e top grigio

Close-up of the granite counter-top, with custom cut/finished butcher block Folded Laundry Board. Note handles on Laundry Board are a must due to the weight of the board when lifting into place or removing, as slippery urethane finish made it tough to hold otherwise.
2nd Note: The key to getting a support edge for the butcher-block on the Farm Sink is to have the granite installers measure to the center of the top edge of the farm sink, so that half of the top edge holds the granite, and the other half of the top edge holds the butcher block laundry board. By and large, most all granite installers will always cover the edge of any sink, so you need to specify exactly half, and explain why you need it that way.
Photo taken by homeowner.

Good looking and very functional family laundry. Great for muddy kids getting home from footy training! Loads of functional storage, large second fridge and blackboard with the family schedule

Idee per un piccolo ripostiglio-lavanderia minimal con lavello sottopiano, ante lisce, ante beige, top in quarzo composito, pareti verdi, parquet chiaro, lavatrice e asciugatrice a colonna, pavimento marrone e top beige

Immagine di una piccola sala lavanderia country con top in legno, pareti bianche, parquet chiaro, pavimento beige e top beige
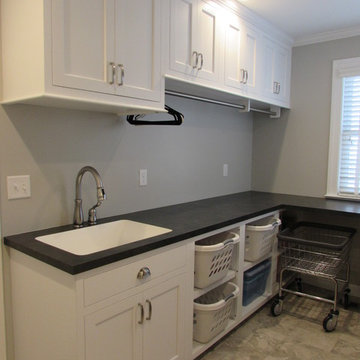
Talon Construction residential whole house remodeling project in Frederick, MD 21702 with a new kitchen and fully functional laundry room
Ispirazione per una sala lavanderia classica di medie dimensioni con lavello sottopiano, ante con riquadro incassato, ante bianche, top in superficie solida, pareti bianche, pavimento con piastrelle in ceramica, lavatrice e asciugatrice affiancate e top nero
Ispirazione per una sala lavanderia classica di medie dimensioni con lavello sottopiano, ante con riquadro incassato, ante bianche, top in superficie solida, pareti bianche, pavimento con piastrelle in ceramica, lavatrice e asciugatrice affiancate e top nero

Andy Haslam
Idee per una lavanderia contemporanea di medie dimensioni con ante lisce, top in superficie solida, paraspruzzi marrone, paraspruzzi a specchio, pavimento in pietra calcarea, pavimento beige, top bianco, lavatrice e asciugatrice a colonna, lavello sottopiano, pareti bianche e ante grigie
Idee per una lavanderia contemporanea di medie dimensioni con ante lisce, top in superficie solida, paraspruzzi marrone, paraspruzzi a specchio, pavimento in pietra calcarea, pavimento beige, top bianco, lavatrice e asciugatrice a colonna, lavello sottopiano, pareti bianche e ante grigie

Mary Carol Fitzgerald
Foto di una sala lavanderia minimalista di medie dimensioni con lavello sottopiano, ante in stile shaker, ante blu, top in quarzo composito, pareti blu, pavimento in cemento, lavatrice e asciugatrice affiancate, pavimento blu e top bianco
Foto di una sala lavanderia minimalista di medie dimensioni con lavello sottopiano, ante in stile shaker, ante blu, top in quarzo composito, pareti blu, pavimento in cemento, lavatrice e asciugatrice affiancate, pavimento blu e top bianco

- photo by Shannon Butler, Photo Art Portraits
Idee per un ripostiglio-lavanderia classico con lavello sottopiano, pareti bianche, pavimento in marmo, lavatrice e asciugatrice a colonna, pavimento bianco, ante in stile shaker, ante bianche, top in marmo e top bianco
Idee per un ripostiglio-lavanderia classico con lavello sottopiano, pareti bianche, pavimento in marmo, lavatrice e asciugatrice a colonna, pavimento bianco, ante in stile shaker, ante bianche, top in marmo e top bianco

Jeff Russell
Idee per un piccolo ripostiglio-lavanderia tradizionale con lavello a vasca singola, ante bianche, pareti grigie, pavimento in legno massello medio, lavatrice e asciugatrice a colonna, pavimento marrone e ante in stile shaker
Idee per un piccolo ripostiglio-lavanderia tradizionale con lavello a vasca singola, ante bianche, pareti grigie, pavimento in legno massello medio, lavatrice e asciugatrice a colonna, pavimento marrone e ante in stile shaker
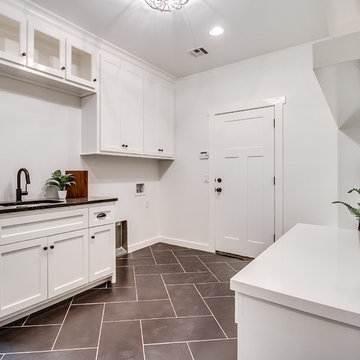
Idee per una grande lavanderia multiuso country con lavello da incasso, ante in stile shaker, ante bianche, top in quarzo composito, pareti bianche, pavimento con piastrelle in ceramica, lavatrice e asciugatrice affiancate e pavimento nero
10.572 Foto di lavanderie
8