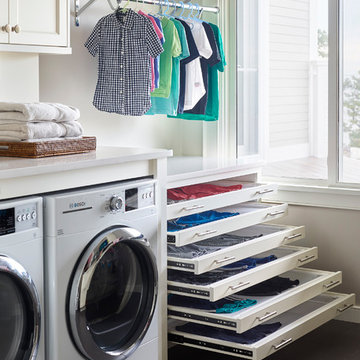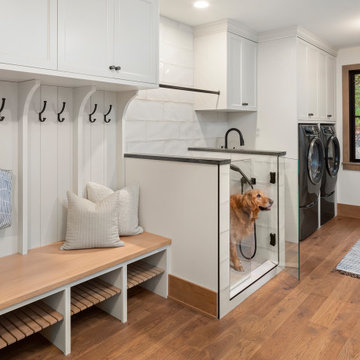145.587 Foto di lavanderie
Filtra anche per:
Budget
Ordina per:Popolari oggi
81 - 100 di 145.587 foto

Ispirazione per una sala lavanderia tradizionale di medie dimensioni con lavatoio, ante in stile shaker, ante bianche, pareti bianche, lavatrice e asciugatrice affiancate, pavimento grigio, top bianco, top in quarzite e pavimento in gres porcellanato

Justin Krug Photography
Esempio di un'ampia lavanderia multiuso country con lavello stile country, ante in stile shaker, ante bianche, top in quarzo composito, pareti bianche, pavimento con piastrelle in ceramica, lavatrice e asciugatrice affiancate, pavimento grigio e top grigio
Esempio di un'ampia lavanderia multiuso country con lavello stile country, ante in stile shaker, ante bianche, top in quarzo composito, pareti bianche, pavimento con piastrelle in ceramica, lavatrice e asciugatrice affiancate, pavimento grigio e top grigio
Trova il professionista locale adatto per il tuo progetto

Immagine di una grande sala lavanderia tradizionale con lavello sottopiano, ante bianche, top in superficie solida, pareti bianche, pavimento in terracotta, lavatrice e asciugatrice affiancate, pavimento blu e top bianco

Immagine di una grande sala lavanderia chic con lavello sottopiano, ante in stile shaker, ante beige, top in quarzo composito, pavimento in gres porcellanato, lavatrice e asciugatrice affiancate e pareti marroni

www.steinbergerphotos.com
Ispirazione per un'ampia sala lavanderia chic con lavello a vasca singola, ante in stile shaker, ante bianche, pareti beige, lavatrice e asciugatrice affiancate, pavimento grigio, top in legno, pavimento in ardesia e top marrone
Ispirazione per un'ampia sala lavanderia chic con lavello a vasca singola, ante in stile shaker, ante bianche, pareti beige, lavatrice e asciugatrice affiancate, pavimento grigio, top in legno, pavimento in ardesia e top marrone

Ispirazione per una grande lavanderia tradizionale con ante in stile shaker, ante bianche, top in saponaria, pavimento in ardesia, lavatrice e asciugatrice nascoste, top grigio e pareti grigie

Richard Mandelkorn
A newly connected hallway leading to the master suite had the added benefit of a new laundry closet squeezed in; the original home had a cramped closet in the kitchen downstairs. The space was made efficient with a countertop for folding, a hanging drying rack and cabinet for storage. All is concealed by a traditional barn door, and lit by a new expansive window opposite.

Ken Vaughan - Vaughan Creative Media
Ispirazione per una piccola sala lavanderia american style con ante in stile shaker, ante blu, pavimento in ardesia, lavatrice e asciugatrice affiancate, pavimento grigio e pareti marroni
Ispirazione per una piccola sala lavanderia american style con ante in stile shaker, ante blu, pavimento in ardesia, lavatrice e asciugatrice affiancate, pavimento grigio e pareti marroni

Weiller - 2014
Immagine di una lavanderia chic con ante con bugna sagomata, ante bianche, pareti grigie e lavatrice e asciugatrice affiancate
Immagine di una lavanderia chic con ante con bugna sagomata, ante bianche, pareti grigie e lavatrice e asciugatrice affiancate

No space for a full laundry room? No problem! Hidden by closet doors, this fully functional laundry area is sleek and modern.
Foto di un piccolo ripostiglio-lavanderia design con lavatrice e asciugatrice a colonna, lavello sottopiano, ante lisce, ante beige e pareti beige
Foto di un piccolo ripostiglio-lavanderia design con lavatrice e asciugatrice a colonna, lavello sottopiano, ante lisce, ante beige e pareti beige

After the renovation, the dogs have their own personal bowls and a customized washing area for when they come in from outside. The standing height dog washing station includes a Sterling shower base and Delta wall mount hand shower for easy washing without back pain. Even better, the lower cabinet opens up exposing retractable stairs for the retrievers’ easy access to bathing. An Elkay under mount sink for fresh water and easy draining was complimented by a Kohler Purist Lavatory faucet. These dogs quite possibly are the only ones with their own under mount sink!
Plato Prelude cabinets provide plenty of cabinet space for dog food and other items. One golden retriever and four flat coated retrievers = a lot of food storage needs! To the left of the washing station is a food prep area and a medication storage location to keep everything organized.
Porcelain fired earth ceramics 18" field tile was installed for a durable floor. An LG Hi-Macs Volcanics Solid Surface material was used on the counter tops featuring built-in food bowls.
The dogs love the new amenities but the homeowners have a spectacular kitchen, improved dining/coffee experience, an efficient flow from the kitchen to the backyard, and functional designs to make their life easier.

Chris Little Photography
Foto di una lavanderia chic con ante bianche, top bianco e lavello da incasso
Foto di una lavanderia chic con ante bianche, top bianco e lavello da incasso

Laundry Room with Pratt and Larson Backsplash, Quartz Countertops and Tile Floor
Terry Poe Photography
Idee per una sala lavanderia tradizionale di medie dimensioni con ante in legno bruno, pavimento beige, top bianco, lavello sottopiano, ante in stile shaker, top in quarzo composito, pareti beige, pavimento con piastrelle in ceramica e lavatrice e asciugatrice a colonna
Idee per una sala lavanderia tradizionale di medie dimensioni con ante in legno bruno, pavimento beige, top bianco, lavello sottopiano, ante in stile shaker, top in quarzo composito, pareti beige, pavimento con piastrelle in ceramica e lavatrice e asciugatrice a colonna

Original to the home was a beautiful stained glass window. The homeowner’s wanted to reuse it and since the laundry room had no exterior window, it was perfect. Natural light from the skylight above the back stairway filters through it and illuminates the laundry room. What was an otherwise mundane space now showcases a beautiful art piece. The room also features one of Cambria’s newest counter top colors, Parys. The rich blue and gray tones are seen again in the blue wall paint and the stainless steel sink and faucet finish. Twin Cities Closet Company provided for this small space making the most of every square inch.

The Gambrel Roof Home is a dutch colonial design with inspiration from the East Coast. Designed from the ground up by our team - working closely with architect and builder, we created a classic American home with fantastic street appeal

Playful Bubblicious tile acts as a backsplash in this simple, spacious laundry room. Photo: Matt Edington
Immagine di una sala lavanderia tradizionale con lavello da incasso
Immagine di una sala lavanderia tradizionale con lavello da incasso
145.587 Foto di lavanderie

Foto di un ripostiglio-lavanderia di medie dimensioni con ante in stile shaker, ante verdi, top in legno, pareti beige, parquet chiaro, lavatrice e asciugatrice affiancate, pavimento grigio e top marrone
5


