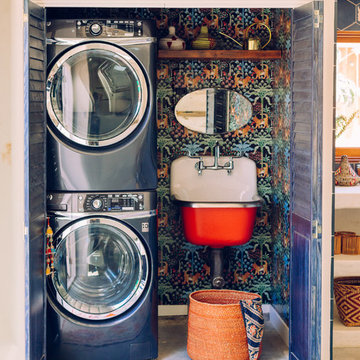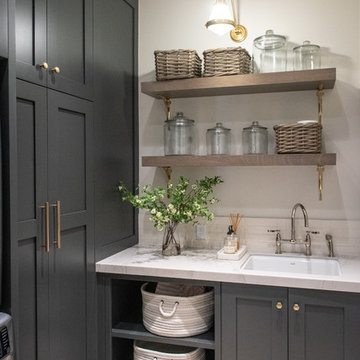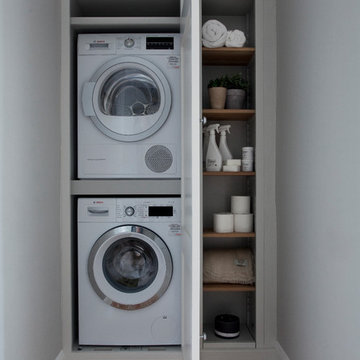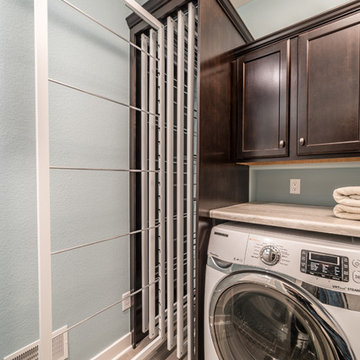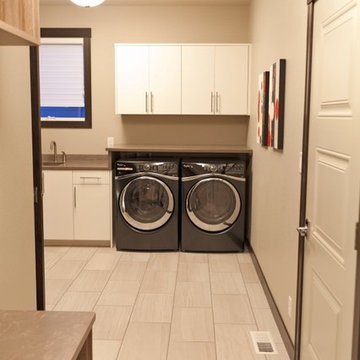145.782 Foto di lavanderie
Filtra anche per:
Budget
Ordina per:Popolari oggi
61 - 80 di 145.782 foto

Immagine di una lavanderia multiuso classica con lavello sottopiano, ante in stile shaker, ante grigie, pareti beige, lavatrice e asciugatrice affiancate, pavimento multicolore e top grigio

The original ranch style home was built in 1962 by the homeowner’s father. She grew up in this home; now her and her husband are only the second owners of the home. The existing foundation and a few exterior walls were retained with approximately 800 square feet added to the footprint along with a single garage to the existing two-car garage. The footprint of the home is almost the same with every room expanded. All the rooms are in their original locations; the kitchen window is in the same spot just bigger as well. The homeowners wanted a more open, updated craftsman feel to this ranch style childhood home. The once 8-foot ceilings were made into 9-foot ceilings with a vaulted common area. The kitchen was opened up and there is now a gorgeous 5 foot by 9 and a half foot Cambria Brittanicca slab quartz island.
Trova il professionista locale adatto per il tuo progetto

Idee per una sala lavanderia design di medie dimensioni con ante bianche, pareti bianche, lavatrice e asciugatrice a colonna, pavimento nero, top bianco, ante con riquadro incassato, top in quarzo composito e pavimento in marmo
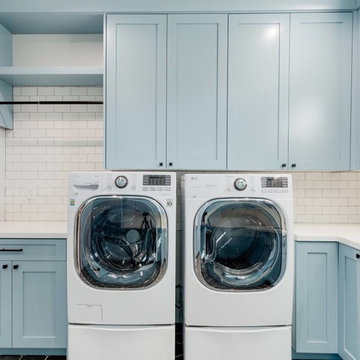
Foto di una sala lavanderia tradizionale di medie dimensioni con lavello sottopiano, ante con riquadro incassato, ante blu, top in quarzo composito, lavatrice e asciugatrice affiancate e top bianco

Jessica Cain © 2019 Houzz
Ispirazione per una lavanderia multiuso stile marino di medie dimensioni con ante blu, top in legno, pareti grigie, lavatrice e asciugatrice affiancate e pavimento grigio
Ispirazione per una lavanderia multiuso stile marino di medie dimensioni con ante blu, top in legno, pareti grigie, lavatrice e asciugatrice affiancate e pavimento grigio

Esempio di una grande lavanderia multiuso minimal con lavello sottopiano, ante in stile shaker, ante in legno bruno, top in granito, pareti bianche, pavimento in gres porcellanato, lavatrice e asciugatrice affiancate, pavimento grigio e top multicolore

Colindale Design / CR3 Studio
Esempio di una piccola sala lavanderia stile marino con lavello da incasso, ante bianche, top in legno, pareti bianche, pavimento con piastrelle in ceramica, lavatrice e asciugatrice affiancate, top marrone, ante lisce e pavimento grigio
Esempio di una piccola sala lavanderia stile marino con lavello da incasso, ante bianche, top in legno, pareti bianche, pavimento con piastrelle in ceramica, lavatrice e asciugatrice affiancate, top marrone, ante lisce e pavimento grigio

Mary Carol Fitzgerald
Idee per una sala lavanderia minimalista di medie dimensioni con lavello sottopiano, ante in stile shaker, ante blu, top in quarzo composito, pareti blu, pavimento in cemento, lavatrice e asciugatrice affiancate, pavimento blu e top bianco
Idee per una sala lavanderia minimalista di medie dimensioni con lavello sottopiano, ante in stile shaker, ante blu, top in quarzo composito, pareti blu, pavimento in cemento, lavatrice e asciugatrice affiancate, pavimento blu e top bianco

The laundry room / mudroom in this updated 1940's Custom Cape Ranch features a Custom Millwork mudroom closet and shaker cabinets. The classically detailed arched doorways and original wainscot paneling in the living room, dining room, stair hall and bedrooms were kept and refinished, as were the many original red brick fireplaces found in most rooms. These and other Traditional features were kept to balance the contemporary renovations resulting in a Transitional style throughout the home. Large windows and French doors were added to allow ample natural light to enter the home. The mainly white interior enhances this light and brightens a previously dark home.
Architect: T.J. Costello - Hierarchy Architecture + Design, PLLC
Interior Designer: Helena Clunies-Ross

Libbie Holmes Photography
Immagine di una grande lavanderia multiuso chic con lavello sottopiano, ante con bugna sagomata, ante in legno bruno, top in granito, pareti grigie, pavimento in cemento, lavatrice e asciugatrice affiancate e pavimento grigio
Immagine di una grande lavanderia multiuso chic con lavello sottopiano, ante con bugna sagomata, ante in legno bruno, top in granito, pareti grigie, pavimento in cemento, lavatrice e asciugatrice affiancate e pavimento grigio

When Family comes first, you spend a lot of time surrounded by the family you were born into and the ones you “adopted” along the way. Some of your kids crawl, some walk on two legs and some on four. No matter how they get there, they always end up in the kitchen. This home needed a kitchen designed for an ever growing family.
By borrowing unused space from a formal dining room, removing some walls while adding back others, we were able to expand the kitchen space, add a main level laundry room with home office center and provide much needed pantry storage. Sightlines were opened up and a peninsula with seating provides the perfect spot for gathering. A large bench seat provides additional storage and seating for an oversized family style table.
Crisp white finishes coupled with warm rich stains, balances out the space and makes is feel like home. Meals, laundry, homework and stories about your day come to life in this kitchen designed for family living and family loving.
Kustom Home Design specializes in creating unique home designs crafted for your life.

High Res Media
Foto di una grande sala lavanderia tradizionale con ante in stile shaker, ante verdi, pareti multicolore, parquet chiaro, top in quarzo composito, lavatrice e asciugatrice a colonna, pavimento beige, top bianco e lavello da incasso
Foto di una grande sala lavanderia tradizionale con ante in stile shaker, ante verdi, pareti multicolore, parquet chiaro, top in quarzo composito, lavatrice e asciugatrice a colonna, pavimento beige, top bianco e lavello da incasso

Laundry at top of stair landing behind large sliding panels. Each panel is scribed to look like 3 individual doors with routed door pulls as a continuation of the bedroom wardrobe
Image by: Jack Lovel Photography
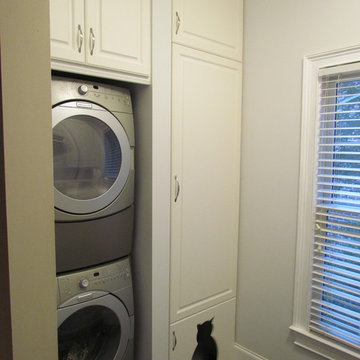
The stacked washer and dryer fit their space perfectly, and the simple cabinet arrangement gives little clue to the tightly organized storage options within. Atlanta Closet & Storage Solutions/David Buchsbaum

Hendel Homes
Landmark Photography
Immagine di una sala lavanderia classica con ante con riquadro incassato, ante bianche, lavatrice e asciugatrice affiancate, lavello stile country, pavimento grigio, top nero e pareti grigie
Immagine di una sala lavanderia classica con ante con riquadro incassato, ante bianche, lavatrice e asciugatrice affiancate, lavello stile country, pavimento grigio, top nero e pareti grigie
145.782 Foto di lavanderie
4
