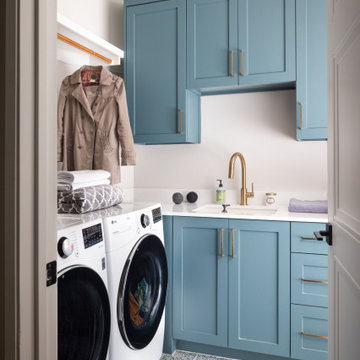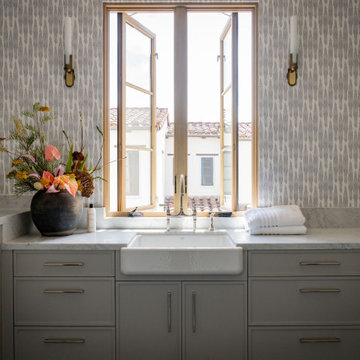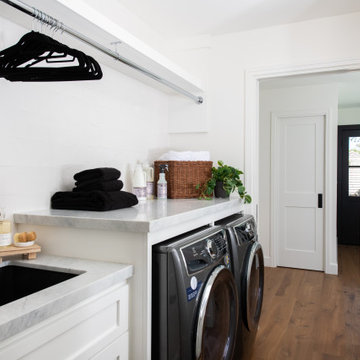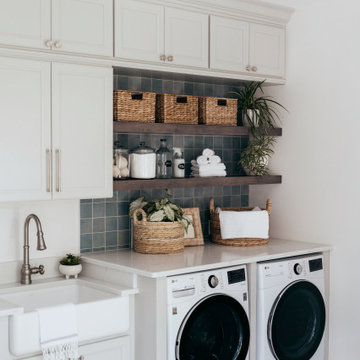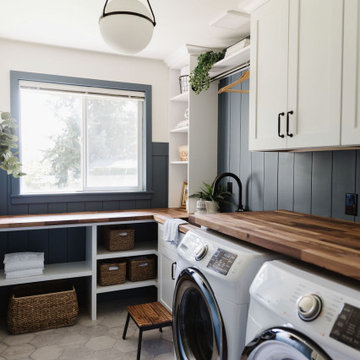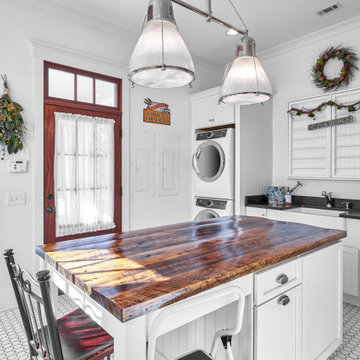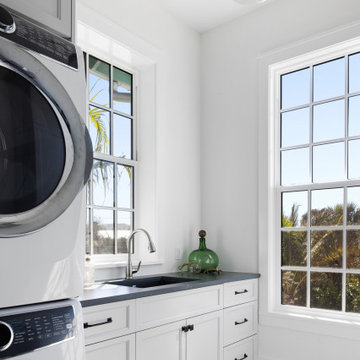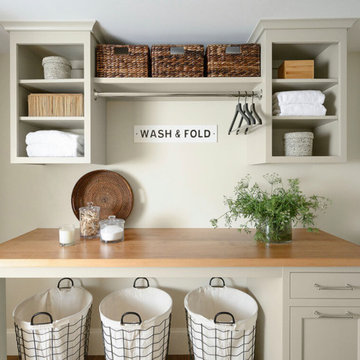145.581 Foto di lavanderie
Filtra anche per:
Budget
Ordina per:Popolari oggi
141 - 160 di 145.581 foto
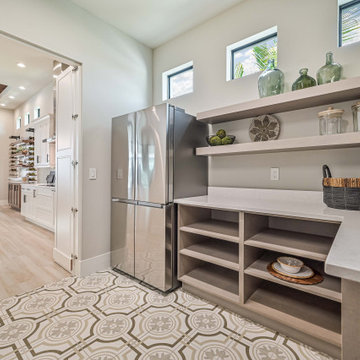
Oversized laundry room doubles as a pantry with additional fridge and cabinets for storage.
Immagine di una lavanderia contemporanea
Immagine di una lavanderia contemporanea

Esempio di una lavanderia multiuso country con lavello stile country, ante con riquadro incassato, ante rosse, top in granito, pareti multicolore, pavimento in ardesia, lavatrice e asciugatrice nascoste, pavimento multicolore, top bianco e carta da parati
Trova il professionista locale adatto per il tuo progetto

This laundry room is what dreams are made of… ?
A double washer and dryer, marble lined utility sink, and custom mudroom with built-in storage? We are swooning.

Our Austin studio decided to go bold with this project by ensuring that each space had a unique identity in the Mid-Century Modern style bathroom, butler's pantry, and mudroom. We covered the bathroom walls and flooring with stylish beige and yellow tile that was cleverly installed to look like two different patterns. The mint cabinet and pink vanity reflect the mid-century color palette. The stylish knobs and fittings add an extra splash of fun to the bathroom.
The butler's pantry is located right behind the kitchen and serves multiple functions like storage, a study area, and a bar. We went with a moody blue color for the cabinets and included a raw wood open shelf to give depth and warmth to the space. We went with some gorgeous artistic tiles that create a bold, intriguing look in the space.
In the mudroom, we used siding materials to create a shiplap effect to create warmth and texture – a homage to the classic Mid-Century Modern design. We used the same blue from the butler's pantry to create a cohesive effect. The large mint cabinets add a lighter touch to the space.
---
Project designed by the Atomic Ranch featured modern designers at Breathe Design Studio. From their Austin design studio, they serve an eclectic and accomplished nationwide clientele including in Palm Springs, LA, and the San Francisco Bay Area.
For more about Breathe Design Studio, see here: https://www.breathedesignstudio.com/
To learn more about this project, see here: https://www.breathedesignstudio.com/-atomic-ranch-1

Esempio di una lavanderia chic con lavello sottopiano, ante con riquadro incassato, ante blu, top in superficie solida, pavimento in gres porcellanato, lavatrice e asciugatrice affiancate, pavimento blu e top bianco

Ispirazione per una grande sala lavanderia country con lavello stile country, ante con riquadro incassato, ante blu, pareti bianche, pavimento con piastrelle in ceramica, lavatrice e asciugatrice affiancate, pavimento multicolore e top bianco

Esempio di una grande sala lavanderia contemporanea con lavello sottopiano, ante lisce, ante bianche, top in superficie solida, paraspruzzi grigio, paraspruzzi in gres porcellanato, pareti bianche, pavimento in gres porcellanato, lavatrice e asciugatrice affiancate, pavimento bianco e top bianco
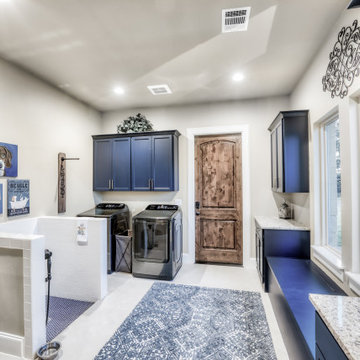
Open Laundry Suite with Dog Wash Station
Immagine di una lavanderia bohémian
Immagine di una lavanderia bohémian

A country kitchen in rural Pembrokeshire with breathtaking views and plenty of character. Under the striking low beamed ceiling, the Shaker cabinets are designed in an L-shape run with a large central freestanding island.
The kitchen revolves around the generously proportioned Ash island acting as a prep table, a place to perch and plenty of storage.
In keeping with the farmhouse aesthetic, the walk in pantry houses jams and jars with everything on show.
Round the corner lies the utility space with an additional sink and white good appliances with a boot room on entry to the property for muddy wellies and raincoats.

Mud room custom built in - dog station pantry laundry room off the kitchen
Immagine di una lavanderia multiuso chic di medie dimensioni con lavello sottopiano, ante in stile shaker, ante blu, top in quarzo composito, pareti bianche, pavimento in gres porcellanato, lavatrice e asciugatrice a colonna, pavimento blu e top bianco
Immagine di una lavanderia multiuso chic di medie dimensioni con lavello sottopiano, ante in stile shaker, ante blu, top in quarzo composito, pareti bianche, pavimento in gres porcellanato, lavatrice e asciugatrice a colonna, pavimento blu e top bianco

The light filled laundry room is punctuated with black and gold accents, a playful floor tile pattern and a large dog shower. The U-shaped laundry room features plenty of counter space for folding clothes and ample cabinet storage. A mesh front drying cabinet is the perfect spot to hang clothes to dry out of sight. The "drop zone" outside of the laundry room features a countertop beside the garage door for leaving car keys and purses. Under the countertop, the client requested an open space to fit a large dog kennel to keep it tucked away out of the walking area. The room's color scheme was pulled from the fun floor tile and works beautifully with the nearby kitchen and pantry.
145.581 Foto di lavanderie

Compartmentalize and organize your life as soon as you walk into your home with a custom mudroom created to fit your family’s needs!?
Immagine di una lavanderia multiuso classica di medie dimensioni con ante in stile shaker, ante bianche, pareti grigie, lavatrice e asciugatrice a colonna e pavimento grigio
Immagine di una lavanderia multiuso classica di medie dimensioni con ante in stile shaker, ante bianche, pareti grigie, lavatrice e asciugatrice a colonna e pavimento grigio
8
