2.893 Foto di lavanderie multiuso marroni
Filtra anche per:
Budget
Ordina per:Popolari oggi
141 - 160 di 2.893 foto
1 di 3

Peak Construction & Remodeling, Inc.
Orland Park, IL (708) 516-9816
Esempio di una grande lavanderia multiuso chic con lavatoio, ante in stile shaker, ante in legno bruno, top in granito, pareti marroni, pavimento in gres porcellanato, lavatrice e asciugatrice affiancate e pavimento beige
Esempio di una grande lavanderia multiuso chic con lavatoio, ante in stile shaker, ante in legno bruno, top in granito, pareti marroni, pavimento in gres porcellanato, lavatrice e asciugatrice affiancate e pavimento beige
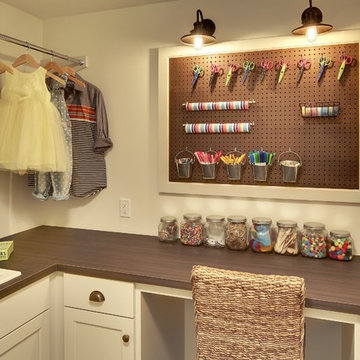
Laundry room with dedicated crafting counter.
Photography by Spacecrafting
Foto di una grande lavanderia multiuso tradizionale con lavello da incasso, ante con riquadro incassato, ante bianche, top in laminato, pareti beige e lavatrice e asciugatrice affiancate
Foto di una grande lavanderia multiuso tradizionale con lavello da incasso, ante con riquadro incassato, ante bianche, top in laminato, pareti beige e lavatrice e asciugatrice affiancate

FLOW PHOTOGRAPHY
Immagine di una grande lavanderia multiuso moderna con lavello sottopiano, ante lisce, ante grigie, top in marmo, pareti grigie, pavimento in laminato, lavatrice e asciugatrice affiancate e pavimento marrone
Immagine di una grande lavanderia multiuso moderna con lavello sottopiano, ante lisce, ante grigie, top in marmo, pareti grigie, pavimento in laminato, lavatrice e asciugatrice affiancate e pavimento marrone
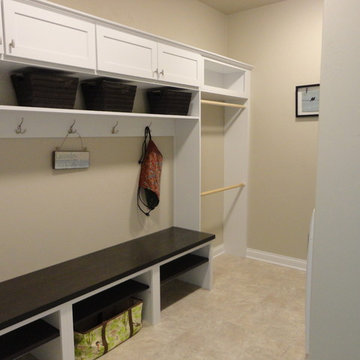
Hillcrest Builders welcomes you to our luxury ranch home – the Greystone.
Entering into this home you will immediately notice the spacious and inviting open concept. The nine foot ceilings, over sized windows and open layout makes this home feel grand.
The gourmet kitchen has crisp, white perimeter cabinets contrasting striking ebony island millwork. The adjacent butler’s pantry provides for ample cabinetry for your extra storage needs.
This home features a large dining room adjacent to the kitchen, living room, and a walk out basement. The 4 bedrooms are set up in a split version, with the private master suite containing a gorgeous luxury bathroom. The attached over sized three car garage offers ample storage for vehicles and other belongings.
Features:
2,631 Sq. Ft.
Welcoming front porch
Master suite with private bath and spacious walk in closet
Gourmet kitchen
Laundry room for garage
2 x 6 construction
Pella windows
Kohler fixtures
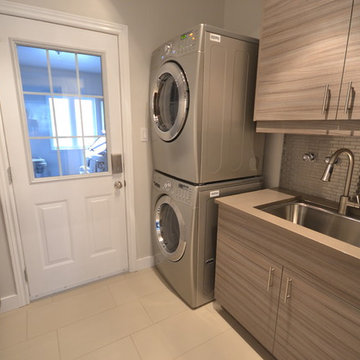
Laundry room Stainless Steel backsplash: Eden Mosaic Tile Large Brick Pattern Mosaic Stainless Steel Tile - EMT_037-SIL-SM. This is an extremely popular metal mosaic tile that features a large brick pattern. The elongated rectangles provide a modern aesthetic. The interlocking tile can be mounted vertically or horizontally so that the individual pieces point either vertically or horizontally depending on what type of effect you want to achieve. This tile is ideal for stainless steel kitchen backsplashes, accent walls, entrance hallways, office walls, bar areas, bathroom walls, bathroom back splashes, fireplace surrounds, etc.

Stenciled, custom painted historical cabinetry in mudroom with powder room beyond.
Weigley Photography
Ispirazione per una lavanderia multiuso classica con lavello da incasso, pavimento grigio, top grigio, ante a filo, ante con finitura invecchiata, top in saponaria, pareti beige e lavatrice e asciugatrice affiancate
Ispirazione per una lavanderia multiuso classica con lavello da incasso, pavimento grigio, top grigio, ante a filo, ante con finitura invecchiata, top in saponaria, pareti beige e lavatrice e asciugatrice affiancate
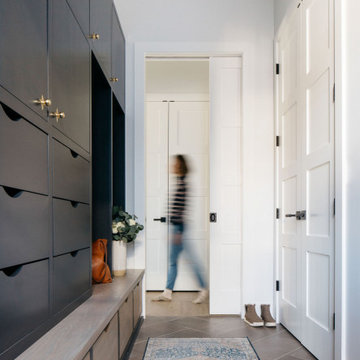
You can never have too much shoe storage, am I right??
As a high traffic space, mudrooms are the perfect place to pack in as many storage solutions as possible.
Find more mudroom inspiration on our website under the Portfolio tab!
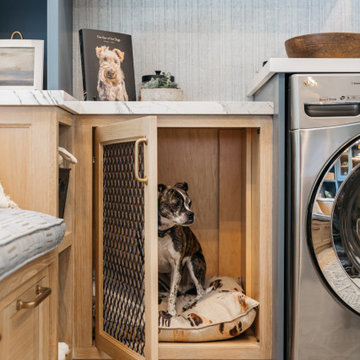
We reimagined a closed-off room as a mighty mudroom with a pet spa for the Pasadena Showcase House of Design 2020. It features a dog bath with Japanese tile and a dog-bone drain, storage for the kids’ gear, a dog kennel, a wi-fi enabled washer/dryer, and a steam closet.
---
Project designed by Courtney Thomas Design in La Cañada. Serving Pasadena, Glendale, Monrovia, San Marino, Sierra Madre, South Pasadena, and Altadena.
For more about Courtney Thomas Design, click here: https://www.courtneythomasdesign.com/
To learn more about this project, click here:
https://www.courtneythomasdesign.com/portfolio/pasadena-showcase-pet-friendly-mudroom/
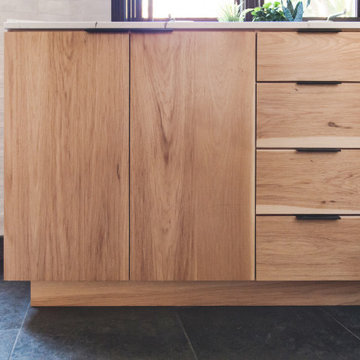
Esempio di una grande lavanderia multiuso moderna con lavello sottopiano, ante lisce, ante in legno chiaro, top in marmo, pareti grigie, pavimento in ardesia, lavatrice e asciugatrice affiancate, pavimento grigio e top bianco

Not surprising, mudrooms are gaining in popularity, both for their practical and functional use. This busy Lafayette family was ready to build a mudroom of their own.
Riverside Construction helped them plan a mudroom layout that would work hard for the home. The design plan included combining three smaller rooms into one large, well-organized space. Several walls were knocked down and an old cabinet was removed, as well as an unused toilet.
As part of the remodel, a new upper bank of cabinets was installed along the wall, which included open shelving perfect for storing backpacks to tennis rackets. In addition, a custom wainscoting back wall was designed to hold several coat hooks. For shoe changing, Riverside Construction added a sturdy built-in bench seat and a lower bank of open shelves to store shoes. The existing bathroom sink was relocated to make room for a large closet.
To finish this mudroom/laundry room addition, the homeowners selected a fun pop of color for the walls and chose easy-to-clean, durable 13 x 13 tile flooring for high-trafficked areas.

Photo by Caity MacLeod
Foto di una piccola lavanderia multiuso tradizionale con lavello sottopiano, ante in stile shaker, ante bianche, top in quarzo composito, pareti marroni, parquet chiaro e lavatrice e asciugatrice affiancate
Foto di una piccola lavanderia multiuso tradizionale con lavello sottopiano, ante in stile shaker, ante bianche, top in quarzo composito, pareti marroni, parquet chiaro e lavatrice e asciugatrice affiancate
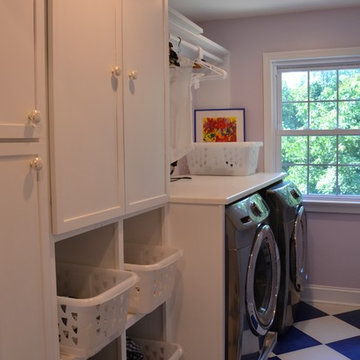
Immagine di una lavanderia multiuso classica di medie dimensioni con ante in stile shaker, ante bianche, pareti grigie, pavimento in gres porcellanato, lavatrice e asciugatrice affiancate e pavimento multicolore
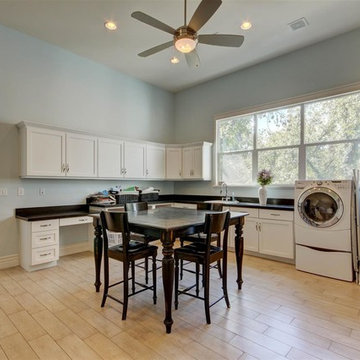
Esempio di un'ampia lavanderia multiuso tradizionale con lavello da incasso, ante in stile shaker, ante bianche, top in superficie solida, pareti blu, parquet chiaro e lavatrice e asciugatrice affiancate
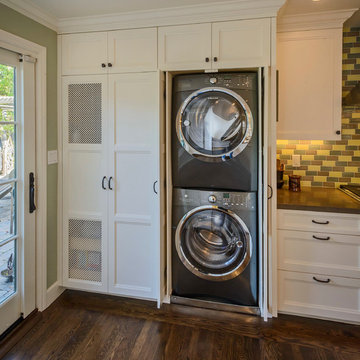
Washer, dryer, and drying rack with custom vent grills and retractable cabinet doors.
Idee per una lavanderia multiuso minimalista con lavello sottopiano, ante in stile shaker, ante bianche, top in quarzo composito, pavimento in legno massello medio, lavatrice e asciugatrice a colonna e pareti verdi
Idee per una lavanderia multiuso minimalista con lavello sottopiano, ante in stile shaker, ante bianche, top in quarzo composito, pavimento in legno massello medio, lavatrice e asciugatrice a colonna e pareti verdi
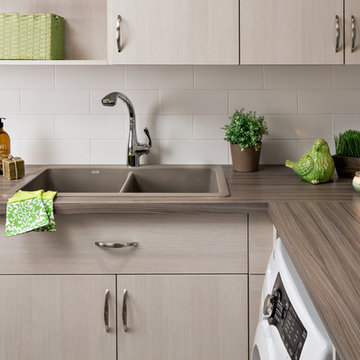
Extra counter space provides room to fold laundry. A combination of drawers, shelves and cupboards provides versatile storage options. Photo by Brandon Barré.
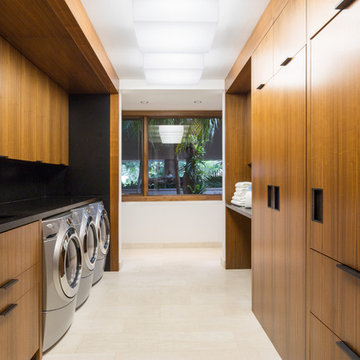
Claudia Uribe Photography
Esempio di una grande lavanderia multiuso minimalista con lavello a doppia vasca, ante lisce, ante in legno scuro, top in granito e lavatrice e asciugatrice affiancate
Esempio di una grande lavanderia multiuso minimalista con lavello a doppia vasca, ante lisce, ante in legno scuro, top in granito e lavatrice e asciugatrice affiancate
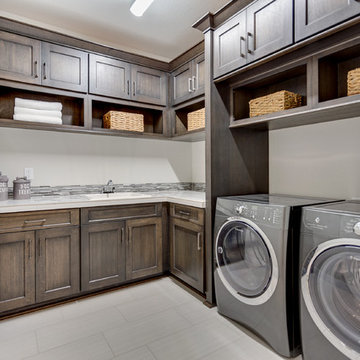
The Aerius - Modern American Craftsman on Acreage in Ridgefield Washington by Cascade West Development Inc.
The upstairs rests mainly on the Western half of the home. It’s composed of a laundry room, 2 bedrooms, including a future princess suite, and a large Game Room. Every space is of generous proportion and easily accessible through a single hall. The windows of each room are filled with natural scenery and warm light. This upper level boasts amenities enough for residents to play, reflect, and recharge all while remaining up and away from formal occasions, when necessary.
Cascade West Facebook: https://goo.gl/MCD2U1
Cascade West Website: https://goo.gl/XHm7Un
These photos, like many of ours, were taken by the good people of ExposioHDR - Portland, Or
Exposio Facebook: https://goo.gl/SpSvyo
Exposio Website: https://goo.gl/Cbm8Ya
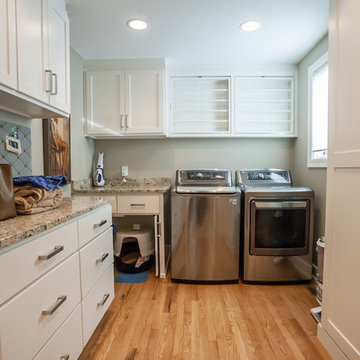
Whole House Renovation: Laundry Room 'After' Photo: Chris Bown
Idee per una grande lavanderia multiuso minimal con ante lisce, ante bianche, top in granito, pareti bianche, parquet chiaro e lavatrice e asciugatrice affiancate
Idee per una grande lavanderia multiuso minimal con ante lisce, ante bianche, top in granito, pareti bianche, parquet chiaro e lavatrice e asciugatrice affiancate
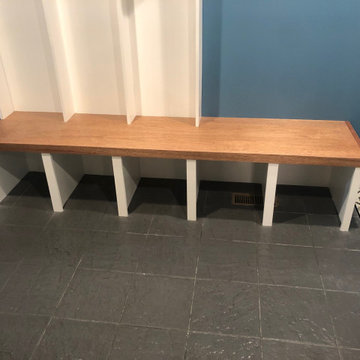
Ispirazione per una lavanderia multiuso eclettica con ante in stile shaker, ante bianche, top in legno, pareti blu, pavimento con piastrelle in ceramica, lavatrice e asciugatrice affiancate e pavimento grigio
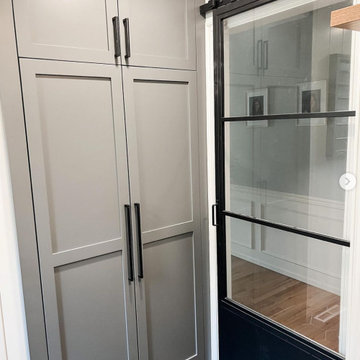
Immagine di una piccola lavanderia multiuso country con ante con riquadro incassato, ante grigie, pareti bianche, pavimento con piastrelle in ceramica, pavimento grigio e pareti in perlinato
2.893 Foto di lavanderie multiuso marroni
8