2.901 Foto di lavanderie multiuso marroni
Filtra anche per:
Budget
Ordina per:Popolari oggi
121 - 140 di 2.901 foto
1 di 3
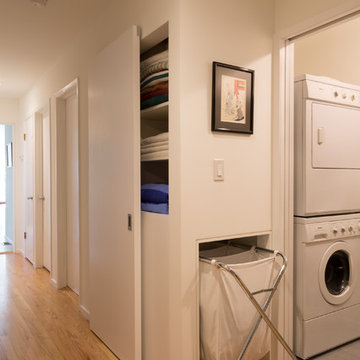
To increase storage at a small laundry room, the adjacent linen closet was split to provide an alcove for a rolling laundry basket. Blind sliding door hardware keeps the hallway minimal and clean.
photography by adam rouse
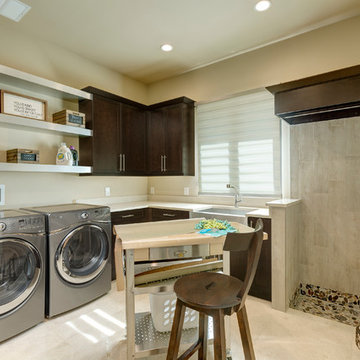
Esempio di una lavanderia multiuso classica con lavello stile country, ante in stile shaker, ante in legno bruno, pareti beige, lavatrice e asciugatrice affiancate e pavimento beige
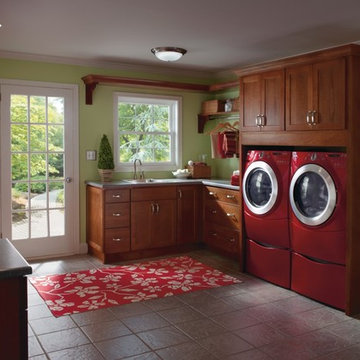
Idee per una grande lavanderia multiuso tradizionale con ante in stile shaker, ante in legno scuro, pareti verdi, pavimento con piastrelle in ceramica e lavatrice e asciugatrice affiancate
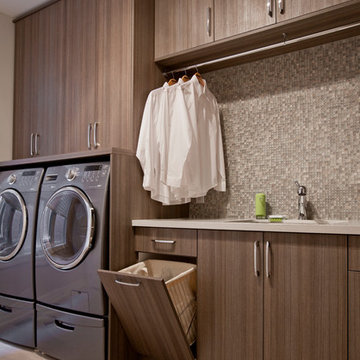
A built-in laundry hamper keeps this room tidy and ensures clothes make it to the laundry!
Esempio di una lavanderia multiuso contemporanea di medie dimensioni con ante lisce, pareti beige, lavatrice e asciugatrice affiancate e ante grigie
Esempio di una lavanderia multiuso contemporanea di medie dimensioni con ante lisce, pareti beige, lavatrice e asciugatrice affiancate e ante grigie

A Laundry with a view and an organized tall storage cabinet for cleaning supplies and equipment
Esempio di una lavanderia multiuso country di medie dimensioni con ante lisce, ante verdi, top in quarzo composito, paraspruzzi bianco, paraspruzzi in quarzo composito, pareti beige, pavimento in laminato, lavatrice e asciugatrice affiancate, pavimento marrone, top bianco e soffitto ribassato
Esempio di una lavanderia multiuso country di medie dimensioni con ante lisce, ante verdi, top in quarzo composito, paraspruzzi bianco, paraspruzzi in quarzo composito, pareti beige, pavimento in laminato, lavatrice e asciugatrice affiancate, pavimento marrone, top bianco e soffitto ribassato
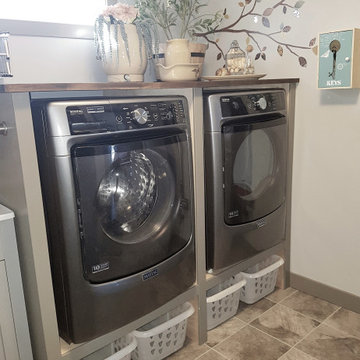
Ispirazione per una piccola lavanderia multiuso country con top in legno e lavatrice e asciugatrice affiancate

Compact Laundry and Powder Room.
Photo: Mark Fergus
Foto di una piccola lavanderia multiuso chic con lavello sottopiano, ante in stile shaker, ante beige, top in granito, pavimento in gres porcellanato, lavatrice e asciugatrice a colonna, pavimento grigio, pareti beige, top beige, paraspruzzi con piastrelle in ceramica e paraspruzzi blu
Foto di una piccola lavanderia multiuso chic con lavello sottopiano, ante in stile shaker, ante beige, top in granito, pavimento in gres porcellanato, lavatrice e asciugatrice a colonna, pavimento grigio, pareti beige, top beige, paraspruzzi con piastrelle in ceramica e paraspruzzi blu
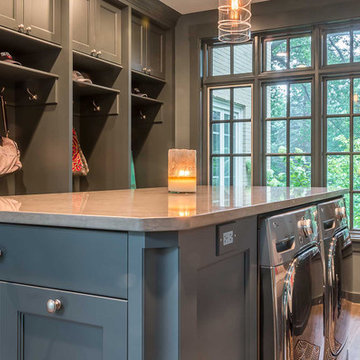
Laundry & Mud Room
Idee per una grande lavanderia multiuso scandinava con ante grigie, top in quarzo composito, pareti grigie, pavimento in legno massello medio, lavatrice e asciugatrice affiancate e ante con riquadro incassato
Idee per una grande lavanderia multiuso scandinava con ante grigie, top in quarzo composito, pareti grigie, pavimento in legno massello medio, lavatrice e asciugatrice affiancate e ante con riquadro incassato

Free ebook, Creating the Ideal Kitchen. DOWNLOAD NOW
The Klimala’s and their three kids are no strangers to moving, this being their fifth house in the same town over the 20-year period they have lived there. “It must be the 7-year itch, because every seven years, we seem to find ourselves antsy for a new project or a new environment. I think part of it is being a designer, I see my own taste evolve and I want my environment to reflect that. Having easy access to wonderful tradesmen and a knowledge of the process makes it that much easier”.
This time, Klimala’s fell in love with a somewhat unlikely candidate. The 1950’s ranch turned cape cod was a bit of a mutt, but it’s location 5 minutes from their design studio and backing up to the high school where their kids can roll out of bed and walk to school, coupled with the charm of its location on a private road and lush landscaping made it an appealing choice for them.
“The bones of the house were really charming. It was typical 1,500 square foot ranch that at some point someone added a second floor to. Its sloped roofline and dormered bedrooms gave it some charm.” With the help of architect Maureen McHugh, Klimala’s gutted and reworked the layout to make the house work for them. An open concept kitchen and dining room allows for more frequent casual family dinners and dinner parties that linger. A dingy 3-season room off the back of the original house was insulated, given a vaulted ceiling with skylights and now opens up to the kitchen. This room now houses an 8’ raw edge white oak dining table and functions as an informal dining room. “One of the challenges with these mid-century homes is the 8’ ceilings. I had to have at least one room that had a higher ceiling so that’s how we did it” states Klimala.
The kitchen features a 10’ island which houses a 5’0” Galley Sink. The Galley features two faucets, and double tiered rail system to which accessories such as cutting boards and stainless steel bowls can be added for ease of cooking. Across from the large sink is an induction cooktop. “My two teen daughters and I enjoy cooking, and the Galley and induction cooktop make it so easy.” A wall of tall cabinets features a full size refrigerator, freezer, double oven and built in coffeemaker. The area on the opposite end of the kitchen features a pantry with mirrored glass doors and a beverage center below.
The rest of the first floor features an entry way, a living room with views to the front yard’s lush landscaping, a family room where the family hangs out to watch TV, a back entry from the garage with a laundry room and mudroom area, one of the home’s four bedrooms and a full bath. There is a double sided fireplace between the family room and living room. The home features pops of color from the living room’s peach grass cloth to purple painted wall in the family room. “I’m definitely a traditionalist at heart but because of the home’s Midcentury roots, I wanted to incorporate some of those elements into the furniture, lighting and accessories which also ended up being really fun. We are not formal people so I wanted a house that my kids would enjoy, have their friends over and feel comfortable.”
The second floor houses the master bedroom suite, two of the kids’ bedrooms and a back room nicknamed “the library” because it has turned into a quiet get away area where the girls can study or take a break from the rest of the family. The area was originally unfinished attic, and because the home was short on closet space, this Jack and Jill area off the girls’ bedrooms houses two large walk-in closets and a small sitting area with a makeup vanity. “The girls really wanted to keep the exposed brick of the fireplace that runs up the through the space, so that’s what we did, and I think they feel like they are in their own little loft space in the city when they are up there” says Klimala.
Designed by: Susan Klimala, CKD, CBD
Photography by: Carlos Vergara
For more information on kitchen and bath design ideas go to: www.kitchenstudio-ge.com

Large, stainless steel sink with wall faucet that has a sprinkler head makes bath time easier. This unique space is loaded with amenities devoted to pampering four-legged family members, including an island for brushing, built-in water fountain, and hideaway food dish holders.
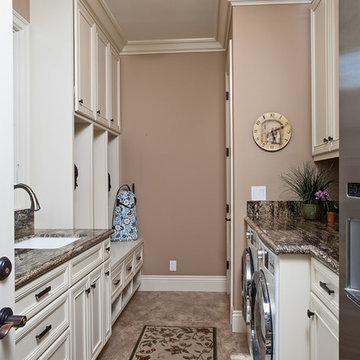
www.photosbycherie.net
Esempio di una lavanderia multiuso tradizionale di medie dimensioni con lavello sottopiano, ante con riquadro incassato, ante bianche, pareti beige, lavatrice e asciugatrice affiancate, top in granito, pavimento in gres porcellanato e pavimento beige
Esempio di una lavanderia multiuso tradizionale di medie dimensioni con lavello sottopiano, ante con riquadro incassato, ante bianche, pareti beige, lavatrice e asciugatrice affiancate, top in granito, pavimento in gres porcellanato e pavimento beige
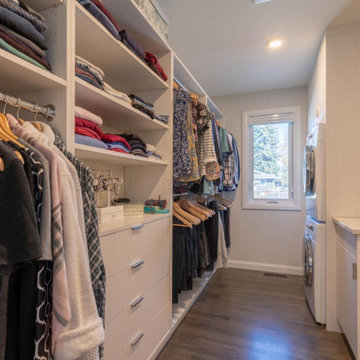
Foto di una piccola lavanderia multiuso minimalista con ante lisce, ante in legno chiaro, top in quarzo composito, pareti grigie, pavimento in legno massello medio, lavatrice e asciugatrice a colonna, pavimento marrone e top beige
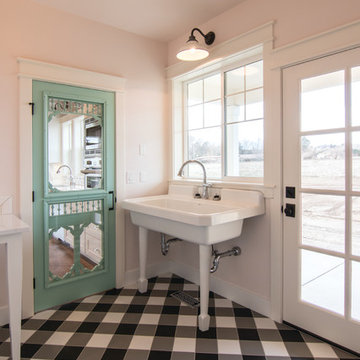
Photos by Becky Pospical
Mudroom-Laundry room combo
Esempio di una piccola lavanderia multiuso country con lavello stile country, pareti rosa, pavimento con piastrelle in ceramica, lavatrice e asciugatrice affiancate e pavimento nero
Esempio di una piccola lavanderia multiuso country con lavello stile country, pareti rosa, pavimento con piastrelle in ceramica, lavatrice e asciugatrice affiancate e pavimento nero
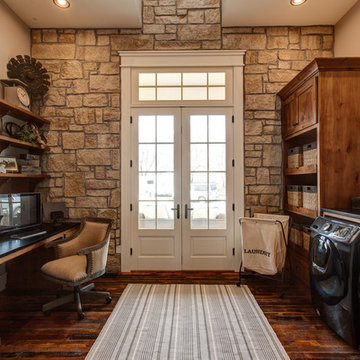
Immagine di una lavanderia multiuso country con ante in stile shaker, ante in legno bruno, pareti beige, parquet scuro, lavatrice e asciugatrice affiancate e pavimento marrone
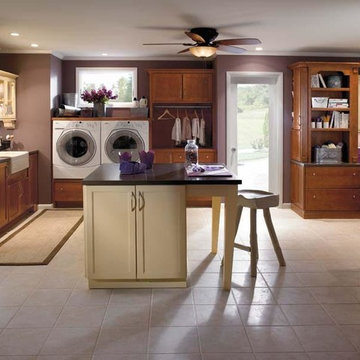
Idee per un'ampia lavanderia multiuso classica con lavello stile country, ante con riquadro incassato, ante in legno scuro, top in saponaria, pareti viola, pavimento in gres porcellanato, lavatrice e asciugatrice affiancate e pavimento beige
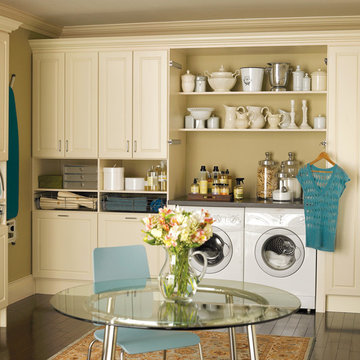
Esempio di una lavanderia multiuso tradizionale di medie dimensioni con ante bianche, top in superficie solida, pareti beige, parquet scuro, lavatrice e asciugatrice affiancate e ante con bugna sagomata
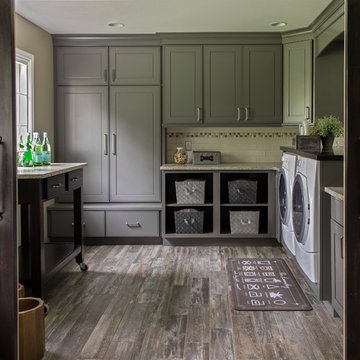
Collaborative design project between Ruth Casper, Interior Designer from Ruth Casper Design Studio and Jennifer Wilson, KSI Designer. Product is Merillat Masterpiece Gallina Maple in Greyloft.

Idee per una grande lavanderia multiuso chic con ante con bugna sagomata, ante in legno scuro, top in quarzo composito, pareti beige, pavimento in pietra calcarea, lavatrice e asciugatrice affiancate e pavimento beige
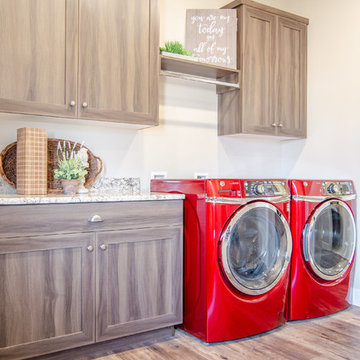
Ispirazione per una grande lavanderia multiuso country con lavello a doppia vasca, ante con riquadro incassato, top in granito e lavatrice e asciugatrice affiancate

This Beautiful Country Farmhouse rests upon 5 acres among the most incredible large Oak Trees and Rolling Meadows in all of Asheville, North Carolina. Heart-beats relax to resting rates and warm, cozy feelings surplus when your eyes lay on this astounding masterpiece. The long paver driveway invites with meticulously landscaped grass, flowers and shrubs. Romantic Window Boxes accentuate high quality finishes of handsomely stained woodwork and trim with beautifully painted Hardy Wood Siding. Your gaze enhances as you saunter over an elegant walkway and approach the stately front-entry double doors. Warm welcomes and good times are happening inside this home with an enormous Open Concept Floor Plan. High Ceilings with a Large, Classic Brick Fireplace and stained Timber Beams and Columns adjoin the Stunning Kitchen with Gorgeous Cabinets, Leathered Finished Island and Luxurious Light Fixtures. There is an exquisite Butlers Pantry just off the kitchen with multiple shelving for crystal and dishware and the large windows provide natural light and views to enjoy. Another fireplace and sitting area are adjacent to the kitchen. The large Master Bath boasts His & Hers Marble Vanity’s and connects to the spacious Master Closet with built-in seating and an island to accommodate attire. Upstairs are three guest bedrooms with views overlooking the country side. Quiet bliss awaits in this loving nest amiss the sweet hills of North Carolina.
2.901 Foto di lavanderie multiuso marroni
7