73 Foto di lavanderie multiuso con top piastrellato
Filtra anche per:
Budget
Ordina per:Popolari oggi
41 - 60 di 73 foto
1 di 3
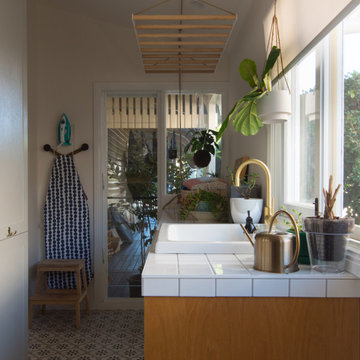
Custom joinery in laundry room, with tiled bench and timber cabinets. Hanging laundry drying rack below a racked ceiling. Timber-framed windows overlooking a bullnose verandah.
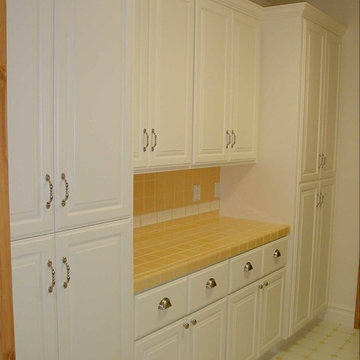
Idee per una lavanderia multiuso tradizionale di medie dimensioni con lavello stile country, ante con bugna sagomata, ante bianche, top piastrellato, pavimento in gres porcellanato e lavatrice e asciugatrice affiancate
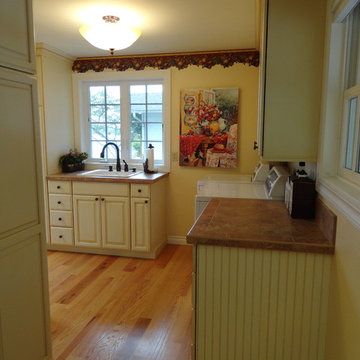
The laundry room was also done to match kitchen cabinets from DeWil’s Designer Cabinets "Old World" door style and is made from Alder wood in Heirloom White # 107 (no sand through) finish with a soft "Old World" glazing in warm caramel tones.. The counter top was tiled with a porcelain tile.
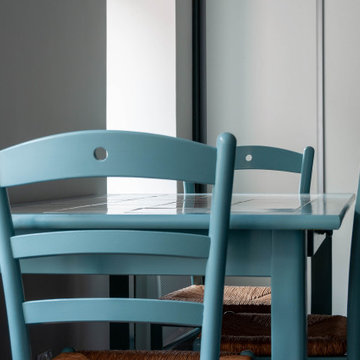
Immagine di una grande lavanderia multiuso industriale con lavello a vasca singola, top piastrellato, pareti verdi, pavimento con piastrelle in ceramica, lavatrice e asciugatrice affiancate, pavimento grigio e top grigio
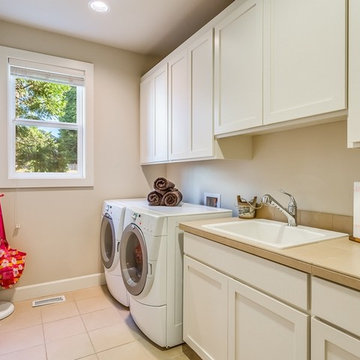
Ispirazione per una lavanderia multiuso chic di medie dimensioni con lavello da incasso, ante con riquadro incassato, ante bianche, top piastrellato, pareti beige, pavimento con piastrelle in ceramica e lavatrice e asciugatrice affiancate
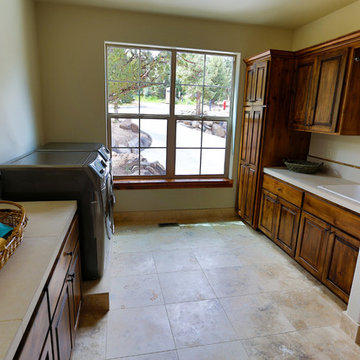
Bedell Photography www.bedellphoto.smugmug.com
Idee per una grande lavanderia multiuso tradizionale con ante con bugna sagomata, ante in legno scuro, top piastrellato, pareti bianche, lavatrice e asciugatrice affiancate e lavello da incasso
Idee per una grande lavanderia multiuso tradizionale con ante con bugna sagomata, ante in legno scuro, top piastrellato, pareti bianche, lavatrice e asciugatrice affiancate e lavello da incasso
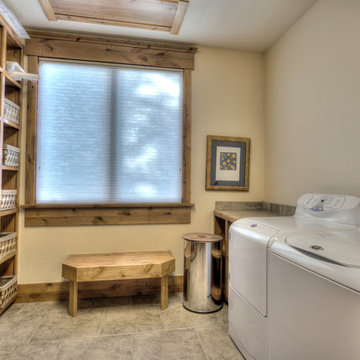
Studio Kiva Photography
Immagine di una grande lavanderia multiuso stile rurale con top piastrellato, pareti beige e pavimento con piastrelle in ceramica
Immagine di una grande lavanderia multiuso stile rurale con top piastrellato, pareti beige e pavimento con piastrelle in ceramica
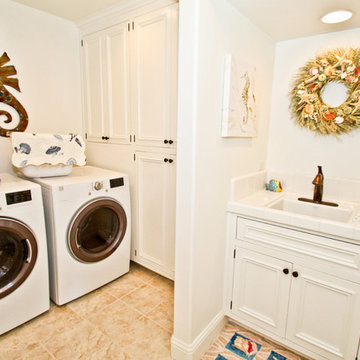
Immagine di una lavanderia multiuso di medie dimensioni con lavello da incasso, top piastrellato, pareti bianche e lavatrice e asciugatrice affiancate
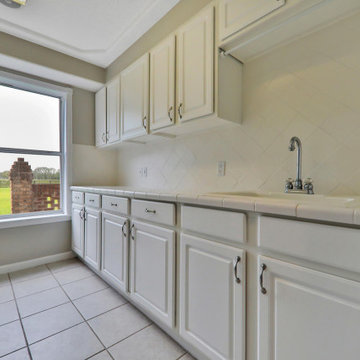
This gorgeous 5,000 square foot custom home was built by Preferred Builders of North Florida. The home includes 3 bedrooms, 3 bathrooms, a movie room, a 2 wall galley laundry room, and a massive 2 car garage.
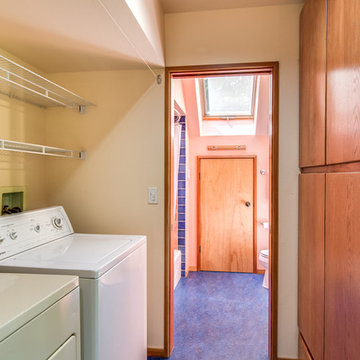
mike@seidlphoto.com
Idee per una piccola lavanderia multiuso minimal con ante lisce, ante in legno scuro, top piastrellato e lavatrice e asciugatrice affiancate
Idee per una piccola lavanderia multiuso minimal con ante lisce, ante in legno scuro, top piastrellato e lavatrice e asciugatrice affiancate
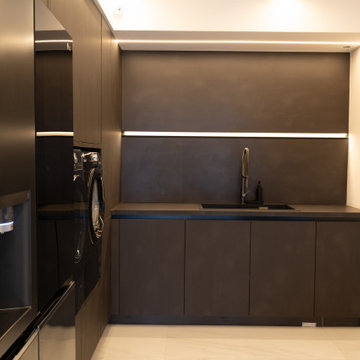
Utility Room with a washing machine, dryer, fridge, freezer, sink and cabinets
Esempio di una lavanderia multiuso moderna con lavello da incasso, ante lisce, ante nere, top piastrellato, pareti bianche, pavimento in gres porcellanato, lavasciuga, pavimento bianco e top nero
Esempio di una lavanderia multiuso moderna con lavello da incasso, ante lisce, ante nere, top piastrellato, pareti bianche, pavimento in gres porcellanato, lavasciuga, pavimento bianco e top nero
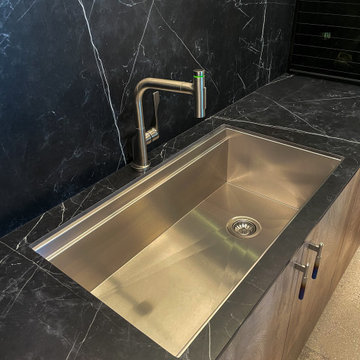
Laundry Room in Oak Endgrainm, with Zentrum Laundry Sink ZT36
Ispirazione per una lavanderia multiuso design di medie dimensioni con lavello sottopiano, ante lisce, ante marroni, top piastrellato, paraspruzzi nero, paraspruzzi in gres porcellanato, pareti nere, lavatrice e asciugatrice nascoste e top nero
Ispirazione per una lavanderia multiuso design di medie dimensioni con lavello sottopiano, ante lisce, ante marroni, top piastrellato, paraspruzzi nero, paraspruzzi in gres porcellanato, pareti nere, lavatrice e asciugatrice nascoste e top nero
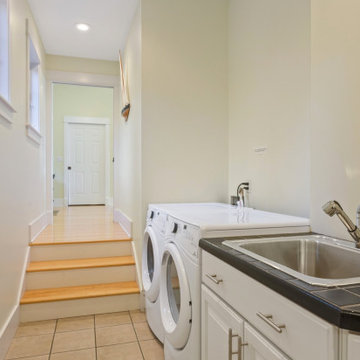
Idee per una lavanderia multiuso stile marino di medie dimensioni con lavello da incasso, ante con bugna sagomata, ante bianche, top piastrellato, pareti gialle, pavimento con piastrelle in ceramica, lavatrice e asciugatrice affiancate, pavimento beige e top nero
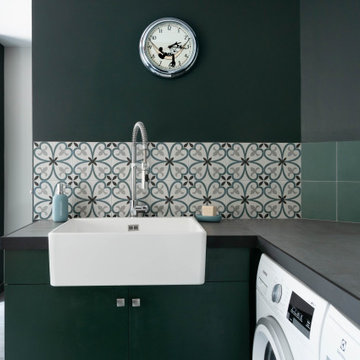
Immagine di una grande lavanderia multiuso industriale con lavello a vasca singola, top piastrellato, pareti verdi, pavimento con piastrelle in ceramica, lavatrice e asciugatrice affiancate, pavimento grigio e top grigio
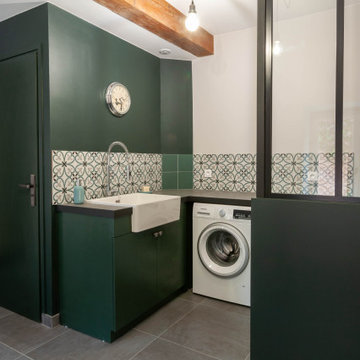
Idee per una grande lavanderia multiuso industriale con lavello a vasca singola, top piastrellato, pareti verdi, pavimento con piastrelle in ceramica, lavatrice e asciugatrice affiancate, pavimento grigio e top grigio

Paint by Sherwin Williams
Body Color - Agreeable Gray - SW 7029
Trim Color - Dover White - SW 6385
Media Room Wall Color - Accessible Beige - SW 7036
Interior Stone by Eldorado Stone
Stone Product Stacked Stone in Nantucket
Gas Fireplace by Heat & Glo
Flooring & Tile by Macadam Floor & Design
Tile Floor by Z-Collection
Tile Product Textile in Ivory 8.5" Hexagon
Tile Countertops by Surface Art Inc
Tile Product Venetian Architectural Collection - A La Mode in Honed Brown
Countertop Backsplash by Tierra Sol
Tile Product - Driftwood in Muretto Brown
Sinks by Decolav
Sink Faucet by Delta Faucet
Slab Countertops by Wall to Wall Stone Corp
Quartz Product True North Tropical White
Windows by Milgard Windows & Doors
Window Product Style Line® Series
Window Supplier Troyco - Window & Door
Window Treatments by Budget Blinds
Lighting by Destination Lighting
Fixtures by Crystorama Lighting
Interior Design by Creative Interiors & Design
Custom Cabinetry & Storage by Northwood Cabinets
Customized & Built by Cascade West Development
Photography by ExposioHDR Portland
Original Plans by Alan Mascord Design Associates
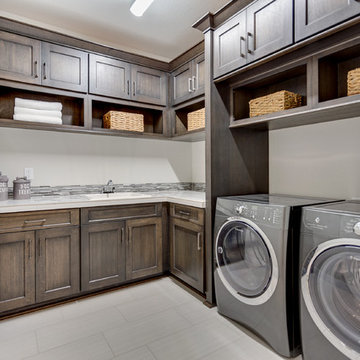
The Aerius - Modern American Craftsman on Acreage in Ridgefield Washington by Cascade West Development Inc.
The upstairs rests mainly on the Western half of the home. It’s composed of a laundry room, 2 bedrooms, including a future princess suite, and a large Game Room. Every space is of generous proportion and easily accessible through a single hall. The windows of each room are filled with natural scenery and warm light. This upper level boasts amenities enough for residents to play, reflect, and recharge all while remaining up and away from formal occasions, when necessary.
Cascade West Facebook: https://goo.gl/MCD2U1
Cascade West Website: https://goo.gl/XHm7Un
These photos, like many of ours, were taken by the good people of ExposioHDR - Portland, Or
Exposio Facebook: https://goo.gl/SpSvyo
Exposio Website: https://goo.gl/Cbm8Ya
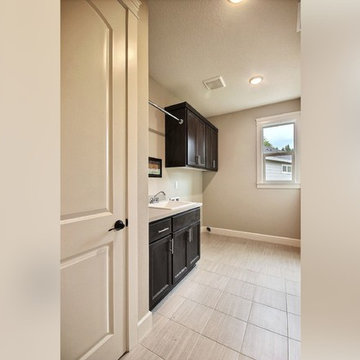
The Erickson Farm - in Vancouver, Washington by Cascade West Development Inc.
Cascade West Facebook: https://goo.gl/MCD2U1
Cascade West Website: https://goo.gl/XHm7Un
These photos, like many of ours, were taken by the good people of ExposioHDR - Portland, Or
Exposio Facebook: https://goo.gl/SpSvyo
Exposio Website: https://goo.gl/Cbm8Ya
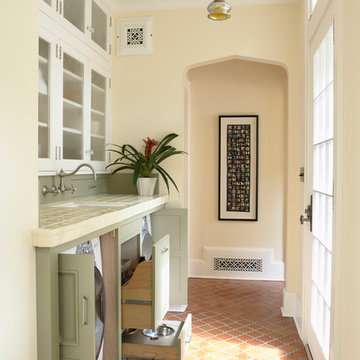
Architecture & Interior Design: David Heide Design Studio
Photography: Susan Gilmore
Idee per una lavanderia multiuso tradizionale con lavello sottopiano, ante con riquadro incassato, ante verdi, top piastrellato, pavimento in terracotta, lavatrice e asciugatrice nascoste e pareti beige
Idee per una lavanderia multiuso tradizionale con lavello sottopiano, ante con riquadro incassato, ante verdi, top piastrellato, pavimento in terracotta, lavatrice e asciugatrice nascoste e pareti beige
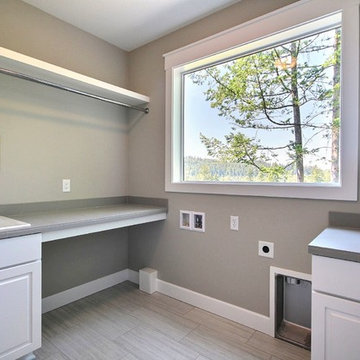
Paint by Sherwin Williams
Body Color - Worldly Grey - SW 7043
Trim Color - Extra White - SW 7006
Island Cabinetry Stain - Northwood Cabinets - Custom Stain
Gas Fireplace by Heat & Glo
Fireplace Surround by Surface Art Inc
Tile Product A La Mode
Flooring and Tile by Macadam Floor & Design
Countertop & Backsplash Tile by Surface Art Inc.
Tile Product A La Mode
Floor Tile by Florida Tile
Tile Product Tides in Sea Salt
Faucets and Shower-heads by Delta Faucet
Kitchen & Bathroom Sinks by Decolav
Windows by Milgard Windows & Doors
Window Product Style Line® Series
Window Supplier Troyco - Window & Door
Lighting by Destination Lighting
Custom Cabinetry & Storage by Northwood Cabinets
Customized & Built by Cascade West Development
Photography by ExposioHDR Portland
Original Plans by Alan Mascord Design Associates
73 Foto di lavanderie multiuso con top piastrellato
3