749 Foto di lavanderie multiuso con top in quarzite
Filtra anche per:
Budget
Ordina per:Popolari oggi
41 - 60 di 749 foto
1 di 3

Unique opportunity to live your best life in this architectural home. Ideally nestled at the end of a serene cul-de-sac and perfectly situated at the top of a knoll with sweeping mountain, treetop, and sunset views- some of the best in all of Westlake Village! Enter through the sleek mahogany glass door and feel the awe of the grand two story great room with wood-clad vaulted ceilings, dual-sided gas fireplace, custom windows w/motorized blinds, and gleaming hardwood floors. Enjoy luxurious amenities inside this organic flowing floorplan boasting a cozy den, dream kitchen, comfortable dining area, and a masterpiece entertainers yard. Lounge around in the high-end professionally designed outdoor spaces featuring: quality craftsmanship wood fencing, drought tolerant lush landscape and artificial grass, sleek modern hardscape with strategic landscape lighting, built in BBQ island w/ plenty of bar seating and Lynx Pro-Sear Rotisserie Grill, refrigerator, and custom storage, custom designed stone gas firepit, attached post & beam pergola ready for stargazing, cafe lights, and various calming water features—All working together to create a harmoniously serene outdoor living space while simultaneously enjoying 180' views! Lush grassy side yard w/ privacy hedges, playground space and room for a farm to table garden! Open concept luxe kitchen w/SS appliances incl Thermador gas cooktop/hood, Bosch dual ovens, Bosch dishwasher, built in smart microwave, garden casement window, customized maple cabinetry, updated Taj Mahal quartzite island with breakfast bar, and the quintessential built-in coffee/bar station with appliance storage! One bedroom and full bath downstairs with stone flooring and counter. Three upstairs bedrooms, an office/gym, and massive bonus room (with potential for separate living quarters). The two generously sized bedrooms with ample storage and views have access to a fully upgraded sumptuous designer bathroom! The gym/office boasts glass French doors, wood-clad vaulted ceiling + treetop views. The permitted bonus room is a rare unique find and has potential for possible separate living quarters. Bonus Room has a separate entrance with a private staircase, awe-inspiring picture windows, wood-clad ceilings, surround-sound speakers, ceiling fans, wet bar w/fridge, granite counters, under-counter lights, and a built in window seat w/storage. Oversized master suite boasts gorgeous natural light, endless views, lounge area, his/hers walk-in closets, and a rustic spa-like master bath featuring a walk-in shower w/dual heads, frameless glass door + slate flooring. Maple dual sink vanity w/black granite, modern brushed nickel fixtures, sleek lighting, W/C! Ultra efficient laundry room with laundry shoot connecting from upstairs, SS sink, waterfall quartz counters, and built in desk for hobby or work + a picturesque casement window looking out to a private grassy area. Stay organized with the tastefully handcrafted mudroom bench, hooks, shelving and ample storage just off the direct 2 car garage! Nearby the Village Homes clubhouse, tennis & pickle ball courts, ample poolside lounge chairs, tables, and umbrellas, full-sized pool for free swimming and laps, an oversized children's pool perfect for entertaining the kids and guests, complete with lifeguards on duty and a wonderful place to meet your Village Homes neighbors. Nearby parks, schools, shops, hiking, lake, beaches, and more. Live an intentionally inspired life at 2228 Knollcrest — a sprawling architectural gem!
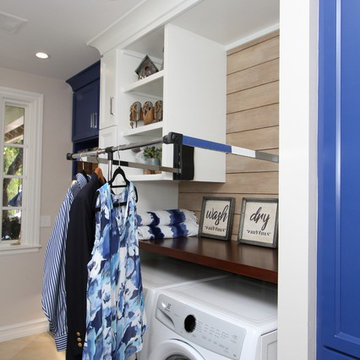
Immagine di una grande lavanderia multiuso contemporanea con lavello sottopiano, ante con riquadro incassato, ante blu, top in quarzite, pareti beige, pavimento in gres porcellanato, lavatrice e asciugatrice affiancate, pavimento beige e top bianco
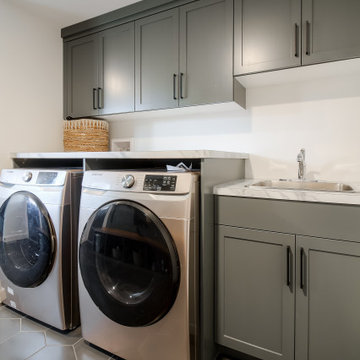
Esempio di una lavanderia multiuso moderna di medie dimensioni con lavello da incasso, ante in stile shaker, ante verdi, top in quarzite, pareti bianche, pavimento con piastrelle in ceramica, lavatrice e asciugatrice affiancate, pavimento grigio e top bianco
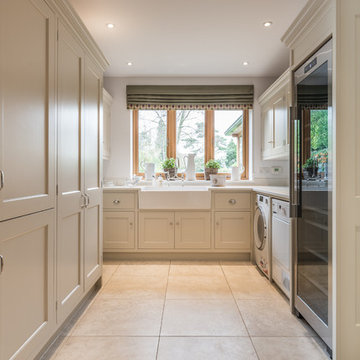
A beautiful and functional space, this bespoke modern country style utility room was handmade at our Hertfordshire workshop. A contemporary take on a farmhouse kitchen and hand painted in light grey creating a elegant and timeless cabinetry.

This laundry room also doubles as a kitchenette in this guest cottage. The stacked washer dryer allows for more counter top space, and the upper cabinets provide your guests with more storage.
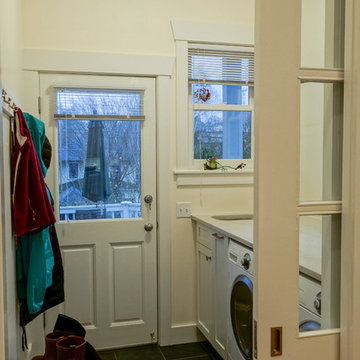
Entry onto the spacious deck and backyard.
Esempio di una piccola lavanderia multiuso stile americano con lavello a vasca singola, ante in stile shaker, ante bianche, top in quarzite, pareti gialle, pavimento in ardesia e lavatrice e asciugatrice affiancate
Esempio di una piccola lavanderia multiuso stile americano con lavello a vasca singola, ante in stile shaker, ante bianche, top in quarzite, pareti gialle, pavimento in ardesia e lavatrice e asciugatrice affiancate

Immagine di una grande lavanderia multiuso contemporanea con lavello stile country, ante in legno chiaro, top in quarzite, pareti blu, lavatrice e asciugatrice affiancate, pavimento in gres porcellanato, pavimento bianco, top marrone e ante lisce
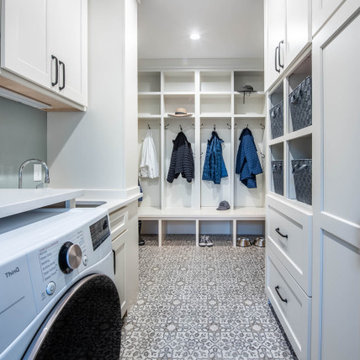
The solution? We removed the dividing wall and made the mudroom and laundry one larger space. Cubbies at one end are perfect for storing jackets, shoes, and hats
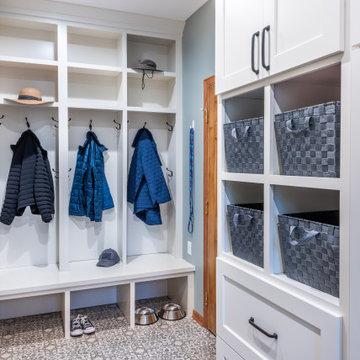
Aside from the kitchen remodel, Dan and Kristia also wanted to address the laundry room and mudroom. The home was built with a hallway and a closet, divided by a door to the laundry
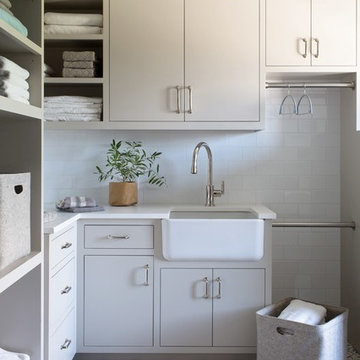
Minimalist laundry room featuring beige flat panel cabinetry, linen storage, a mosaic tile floor and a farmhouse laundry sink.
Idee per una lavanderia multiuso classica di medie dimensioni con lavello stile country, ante lisce, ante beige, top in quarzite, pareti bianche, pavimento con piastrelle in ceramica, pavimento multicolore e top bianco
Idee per una lavanderia multiuso classica di medie dimensioni con lavello stile country, ante lisce, ante beige, top in quarzite, pareti bianche, pavimento con piastrelle in ceramica, pavimento multicolore e top bianco
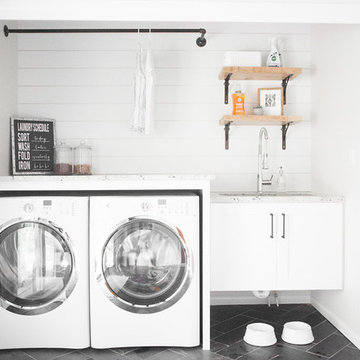
Laura Rae Photography
Idee per una piccola lavanderia multiuso stile shabby con lavello sottopiano, ante bianche, pareti grigie, pavimento in ardesia, lavatrice e asciugatrice affiancate, pavimento grigio, ante in stile shaker e top in quarzite
Idee per una piccola lavanderia multiuso stile shabby con lavello sottopiano, ante bianche, pareti grigie, pavimento in ardesia, lavatrice e asciugatrice affiancate, pavimento grigio, ante in stile shaker e top in quarzite
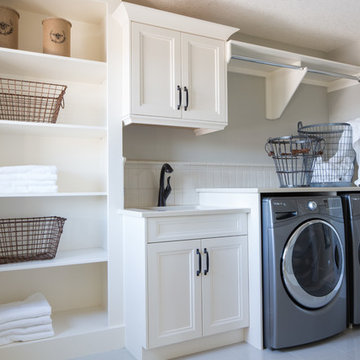
Adrian Shellard Photography
Foto di una grande lavanderia multiuso classica con lavello sottopiano, ante bianche, top in quarzite, pavimento in gres porcellanato, lavatrice e asciugatrice affiancate, ante con riquadro incassato e pareti grigie
Foto di una grande lavanderia multiuso classica con lavello sottopiano, ante bianche, top in quarzite, pavimento in gres porcellanato, lavatrice e asciugatrice affiancate, ante con riquadro incassato e pareti grigie
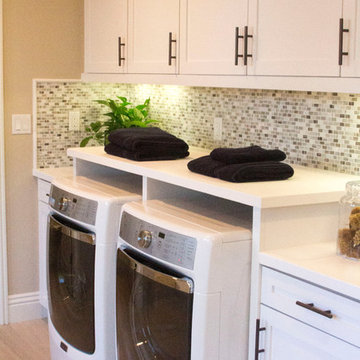
Susan Sutherlin
Immagine di una lavanderia multiuso classica con ante in stile shaker, ante bianche, top in quarzite, pareti beige, pavimento in gres porcellanato e lavatrice e asciugatrice affiancate
Immagine di una lavanderia multiuso classica con ante in stile shaker, ante bianche, top in quarzite, pareti beige, pavimento in gres porcellanato e lavatrice e asciugatrice affiancate
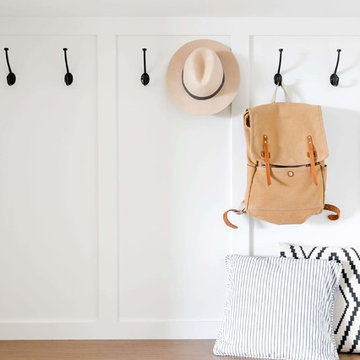
Photo by Jamie Anholt
Esempio di una lavanderia multiuso tradizionale di medie dimensioni con lavello sottopiano, ante in stile shaker, ante bianche, top in quarzite, pareti bianche, pavimento in gres porcellanato, lavatrice e asciugatrice affiancate, pavimento grigio e top bianco
Esempio di una lavanderia multiuso tradizionale di medie dimensioni con lavello sottopiano, ante in stile shaker, ante bianche, top in quarzite, pareti bianche, pavimento in gres porcellanato, lavatrice e asciugatrice affiancate, pavimento grigio e top bianco
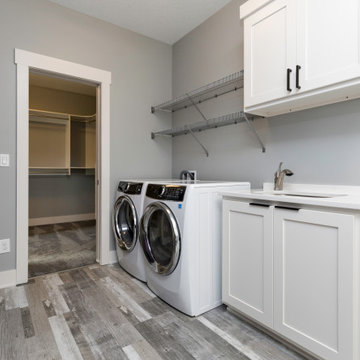
Esempio di una grande lavanderia multiuso minimalista con lavello sottopiano, ante in stile shaker, ante bianche, top in quarzite, pareti grigie, pavimento in vinile, lavatrice e asciugatrice affiancate, pavimento multicolore e top bianco
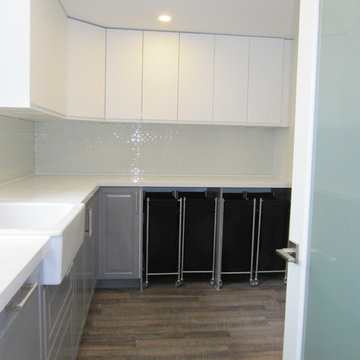
Small basement bathroom full renovation/transformation. Construction laundry room with cabinets from IKEA, quartz counter-top and glass mosaic back-splash
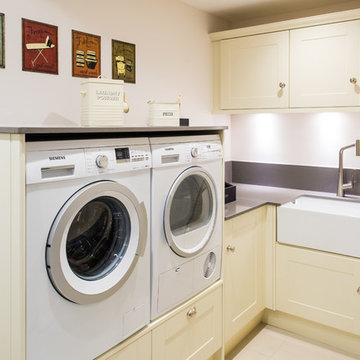
Marek Sikora
Foto di una piccola lavanderia multiuso country con lavello stile country, ante in stile shaker, ante beige, top in quarzite, pareti beige, pavimento in gres porcellanato e lavatrice e asciugatrice affiancate
Foto di una piccola lavanderia multiuso country con lavello stile country, ante in stile shaker, ante beige, top in quarzite, pareti beige, pavimento in gres porcellanato e lavatrice e asciugatrice affiancate

We maximized the available space with double-height wall units extending up to the ceiling. The room's functionality was further enhanced by incorporating a Dryaway laundry drying system, comprised of pull-out racks, underfloor heating, and a conveniently located dehumidifier - plumbed in under the sink with a custom-cut vent in the side panel.
These well-thought-out details allowed for efficient laundry procedures in a compact yet highly functional space.
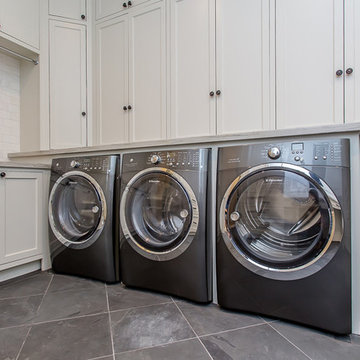
Foto di una grande lavanderia multiuso chic con lavello sottopiano, ante bianche, top in quarzite, pareti blu, pavimento in ardesia, lavatrice e asciugatrice affiancate e ante con riquadro incassato
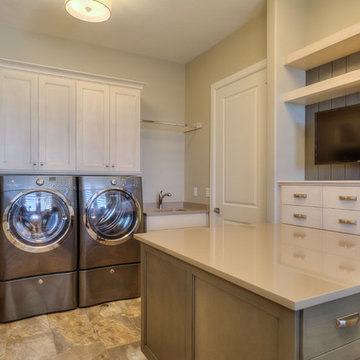
This is a fantastic laundry and craft room that everyone has loved. This has become an Xcellent Homes feature we try to include in all of our homes.
Foto di una grande lavanderia multiuso chic con lavello sottopiano, ante in stile shaker, ante bianche, top in quarzite, pareti beige, pavimento in gres porcellanato e lavatrice e asciugatrice affiancate
Foto di una grande lavanderia multiuso chic con lavello sottopiano, ante in stile shaker, ante bianche, top in quarzite, pareti beige, pavimento in gres porcellanato e lavatrice e asciugatrice affiancate
749 Foto di lavanderie multiuso con top in quarzite
3