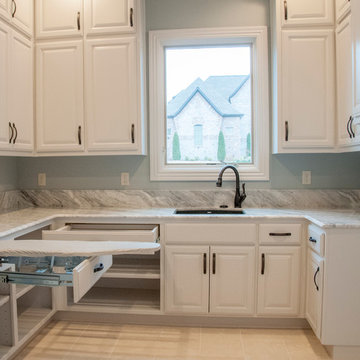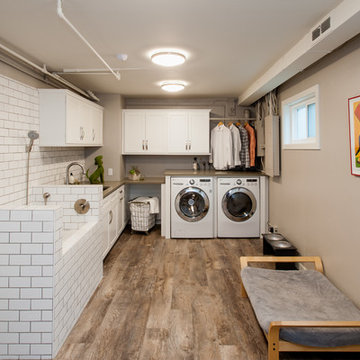3.664 Foto di lavanderie multiuso con lavello sottopiano
Filtra anche per:
Budget
Ordina per:Popolari oggi
41 - 60 di 3.664 foto
1 di 3

This repeat client requested that we organize and freshen up her laundry room since it is the main entry point for guests into her home. First we stacked the washer and dryer and enclosed it with a sliding frosted glass barn door. This allowed us to double her cabinetry and counter top space. Cabinets are custom, shaker style in Frosty White with tip-on toe kick pet food bowls, double trash can pull-out (which the homeowner uses to store her dog food for easy access), sink tilt out, undermount sink and Cashmere Carrara Zodiaq counter top.
Jason Jasienowski

Mud-room
Ispirazione per un'ampia lavanderia multiuso classica con ante a filo, ante grigie, top in legno, parquet scuro, lavatrice e asciugatrice affiancate, pavimento marrone, lavello sottopiano e pareti bianche
Ispirazione per un'ampia lavanderia multiuso classica con ante a filo, ante grigie, top in legno, parquet scuro, lavatrice e asciugatrice affiancate, pavimento marrone, lavello sottopiano e pareti bianche

This expansive laundry room, mud room is a dream come true for this new home nestled in the Colorado Rockies in Fraser Valley. This is a beautiful transition from outside to the great room beyond. A place to sit, take off your boots and coat and plenty of storage.

Functional Mudroom & Laundry Combo
Esempio di una lavanderia multiuso classica di medie dimensioni con lavello sottopiano, ante in stile shaker, ante bianche, top in granito, pareti grigie, pavimento con piastrelle in ceramica, lavatrice e asciugatrice a colonna e pavimento grigio
Esempio di una lavanderia multiuso classica di medie dimensioni con lavello sottopiano, ante in stile shaker, ante bianche, top in granito, pareti grigie, pavimento con piastrelle in ceramica, lavatrice e asciugatrice a colonna e pavimento grigio

Nestled in the hills of Monte Sereno, this family home is a large Spanish Style residence. Designed around a central axis, views to the native oaks and landscape are highlighted by a large entry door and 20’ wide by 10’ tall glass doors facing the rear patio. Inside, custom decorative trusses connect the living and kitchen spaces. Modern amenities in the large kitchen like the double island add a contemporary touch to an otherwise traditional home. The home opens up to the back of the property where an extensive covered patio is ideal for entertaining, cooking, and living.

Let there be light. There will be in this sunny style designed to capture amazing views as well as every ray of sunlight throughout the day. Architectural accents of the past give this modern barn-inspired design a historical look and importance. Custom details enhance both the exterior and interior, giving this home real curb appeal. Decorative brackets and large windows surround the main entrance, welcoming friends and family to the handsome board and batten exterior, which also features a solid stone foundation, varying symmetrical roof lines with interesting pitches, trusses, and a charming cupola over the garage. Once inside, an open floor plan provides both elegance and ease. A central foyer leads into the 2,700-square-foot main floor and directly into a roomy 18 by 19-foot living room with a natural fireplace and soaring ceiling heights open to the second floor where abundant large windows bring the outdoors in. Beyond is an approximately 200 square foot screened porch that looks out over the verdant backyard. To the left is the dining room and open-plan family-style kitchen, which, at 16 by 14-feet, has space to accommodate both everyday family and special occasion gatherings. Abundant counter space, a central island and nearby pantry make it as convenient as it is attractive. Also on this side of the floor plan is the first-floor laundry and a roomy mudroom sure to help you keep your family organized. The plan’s right side includes more private spaces, including a large 12 by 17-foot master bedroom suite with natural fireplace, master bath, sitting area and walk-in closet, and private study/office with a large file room. The 1,100-square foot second level includes two spacious family bedrooms and a cozy 10 by 18-foot loft/sitting area. More fun awaits in the 1,600-square-foot lower level, with an 8 by 12-foot exercise room, a hearth room with fireplace, a billiards and refreshment space and a large home theater.

Esempio di una lavanderia multiuso classica di medie dimensioni con pareti blu, lavello sottopiano, ante con bugna sagomata, ante bianche e pavimento con piastrelle in ceramica

Lead Designer: Vawn Greany - Collaborative Interiors / Co-Designer: Trisha Gaffney Interiors / Cabinets: Dura Supreme provided by Collaborative Interiors / Contractor: Homeworks by Kelly / Photography: DC Photography

Michael Wamsley
Immagine di una lavanderia multiuso classica di medie dimensioni con lavello sottopiano, ante in stile shaker, ante blu, top in quarzo composito, pareti grigie, pavimento in gres porcellanato e lavatrice e asciugatrice a colonna
Immagine di una lavanderia multiuso classica di medie dimensioni con lavello sottopiano, ante in stile shaker, ante blu, top in quarzo composito, pareti grigie, pavimento in gres porcellanato e lavatrice e asciugatrice a colonna

Michael Hunter Photography
Idee per una grande lavanderia multiuso stile americano con lavello sottopiano, ante lisce, ante bianche, top in quarzite, pareti verdi, pavimento in legno massello medio e lavatrice e asciugatrice affiancate
Idee per una grande lavanderia multiuso stile americano con lavello sottopiano, ante lisce, ante bianche, top in quarzite, pareti verdi, pavimento in legno massello medio e lavatrice e asciugatrice affiancate

Robert Lauten
Ispirazione per una grande lavanderia multiuso tradizionale con lavello sottopiano, top in granito, pareti grigie, lavatrice e asciugatrice affiancate, ante con riquadro incassato e ante in legno bruno
Ispirazione per una grande lavanderia multiuso tradizionale con lavello sottopiano, top in granito, pareti grigie, lavatrice e asciugatrice affiancate, ante con riquadro incassato e ante in legno bruno

The original ranch style home was built in 1962 by the homeowner’s father. She grew up in this home; now her and her husband are only the second owners of the home. The existing foundation and a few exterior walls were retained with approximately 800 square feet added to the footprint along with a single garage to the existing two-car garage. The footprint of the home is almost the same with every room expanded. All the rooms are in their original locations; the kitchen window is in the same spot just bigger as well. The homeowners wanted a more open, updated craftsman feel to this ranch style childhood home. The once 8-foot ceilings were made into 9-foot ceilings with a vaulted common area. The kitchen was opened up and there is now a gorgeous 5 foot by 9 and a half foot Cambria Brittanicca slab quartz island.

Esempio di una grande lavanderia multiuso minimal con lavello sottopiano, ante in stile shaker, ante in legno bruno, top in granito, pareti bianche, pavimento in gres porcellanato, lavatrice e asciugatrice affiancate, pavimento grigio e top multicolore

Libbie Holmes Photography
Immagine di una grande lavanderia multiuso classica con lavello sottopiano, ante con bugna sagomata, ante in legno bruno, top in granito, pareti grigie, pavimento in cemento, lavatrice e asciugatrice affiancate e pavimento grigio
Immagine di una grande lavanderia multiuso classica con lavello sottopiano, ante con bugna sagomata, ante in legno bruno, top in granito, pareti grigie, pavimento in cemento, lavatrice e asciugatrice affiancate e pavimento grigio

Marmoleum flooring and a fun orange counter add a pop of color to this well-designed laundry room. Design and construction by Meadowlark Design + Build in Ann Arbor, Michigan. Professional photography by Sean Carter.

Ispirazione per una lavanderia multiuso minimalista di medie dimensioni con lavello sottopiano, ante lisce, ante blu, top in quarzo composito, paraspruzzi in quarzo composito, pareti bianche, lavatrice e asciugatrice a colonna e top bianco

Ispirazione per una grande lavanderia multiuso country con lavello sottopiano, ante in stile shaker, ante bianche, top in legno, paraspruzzi in legno, pareti bianche, pavimento in gres porcellanato, lavatrice e asciugatrice affiancate, pavimento grigio e top beige

Esempio di una grande lavanderia multiuso chic con lavello sottopiano, ante lisce, ante verdi, top in quarzo composito, paraspruzzi bianco, pareti bianche, pavimento in gres porcellanato, lavatrice e asciugatrice a colonna, pavimento bianco e top bianco

The laundry room was placed between the front of the house (kitchen/dining/formal living) and the back game/informal family room. Guests frequently walked by this normally private area.
Laundry room now has tall cleaning storage and custom cabinet to hide the washer/dryer when not in use. A new sink and faucet create a functional cleaning and serving space and a hidden waste bin sits on the right.

Elegant, yet functional laundry room off the kitchen. Hidden away behind sliding doors, this laundry space opens to double as a butler's pantry during preparations and service for entertaining guests.
3.664 Foto di lavanderie multiuso con lavello sottopiano
3