166 Foto di lavanderie multiuso con ante nere
Filtra anche per:
Budget
Ordina per:Popolari oggi
41 - 60 di 166 foto
1 di 3
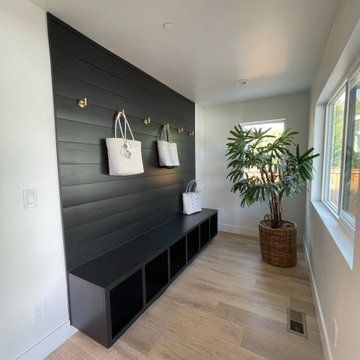
Ispirazione per una lavanderia multiuso country di medie dimensioni con ante nere, paraspruzzi nero, paraspruzzi in perlinato, pareti bianche, parquet chiaro e pavimento marrone
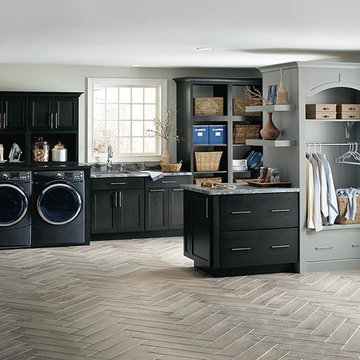
Immagine di una grande lavanderia multiuso tradizionale con ante nere, pareti grigie, lavatrice e asciugatrice affiancate e pavimento grigio
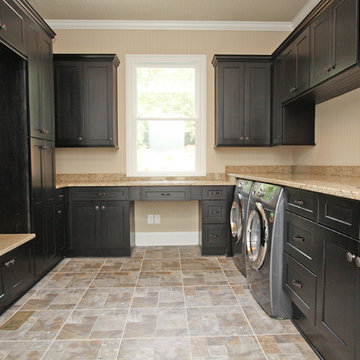
T&T Photos, Inc.
Idee per una grande lavanderia multiuso chic con lavello sottopiano, ante in stile shaker, ante nere, pareti beige, pavimento in gres porcellanato, lavatrice e asciugatrice affiancate, pavimento marrone e top beige
Idee per una grande lavanderia multiuso chic con lavello sottopiano, ante in stile shaker, ante nere, pareti beige, pavimento in gres porcellanato, lavatrice e asciugatrice affiancate, pavimento marrone e top beige
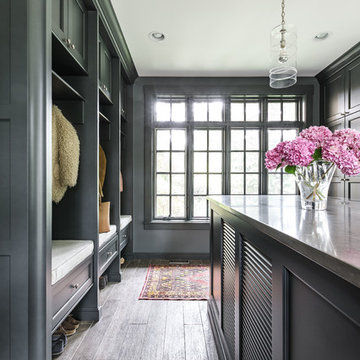
Idee per una grande lavanderia multiuso tradizionale con ante in stile shaker, parquet scuro, ante nere e pareti grigie
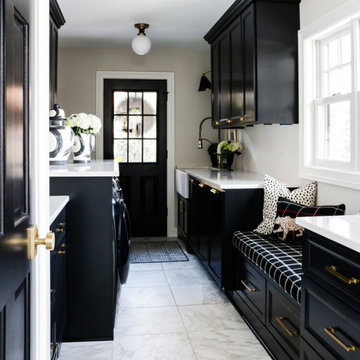
The home's former kitchen turned into a laundry room/mudroom.
Foto di una lavanderia multiuso tradizionale con lavello stile country, ante nere, top in quarzite, pareti bianche, pavimento con piastrelle in ceramica, lavatrice e asciugatrice affiancate, pavimento bianco e top bianco
Foto di una lavanderia multiuso tradizionale con lavello stile country, ante nere, top in quarzite, pareti bianche, pavimento con piastrelle in ceramica, lavatrice e asciugatrice affiancate, pavimento bianco e top bianco

What we have here is an expansive space perfect for a family of 5. Located in the beautiful village of Tewin, Hertfordshire, this beautiful home had a full renovation from the floor up.
The clients had a vision of creating a spacious, open-plan contemporary kitchen which would be entertaining central and big enough for their family of 5. They booked a showroom appointment and spoke with Alina, one of our expert kitchen designers.
Alina quickly translated the couple’s ideas, taking into consideration the new layout and personal specifications, which in the couple’s own words “Alina nailed the design”. Our Handleless Flat Slab design was selected by the couple with made-to-measure cabinetry that made full use of the room’s ceiling height. All cabinets were hand-painted in Pitch Black by Farrow & Ball and slatted real wood oak veneer cladding with a Pitch Black backdrop was dotted around the design.
All the elements from the range of Neff appliances to décor, blended harmoniously, with no one material or texture standing out and feeling disconnected. The overall effect is that of a contemporary kitchen with lots of light and colour. We are seeing lots more wood being incorporated into the modern home today.
Other features include a breakfast pantry with additional drawers for cereal and a tall single-door pantry, complete with internal drawers and a spice rack. The kitchen island sits in the middle with an L-shape kitchen layout surrounding it.
We also flowed the same design through to the utility.

Salon refurbishment - Washroom artwork adds to the industrial loft feel with the textural cladding.
Foto di una lavanderia multiuso industriale di medie dimensioni con lavatoio, nessun'anta, ante nere, top in laminato, paraspruzzi bianco, paraspruzzi con piastrelle di cemento, pareti nere, pavimento in vinile, pavimento grigio, top nero e pannellatura
Foto di una lavanderia multiuso industriale di medie dimensioni con lavatoio, nessun'anta, ante nere, top in laminato, paraspruzzi bianco, paraspruzzi con piastrelle di cemento, pareti nere, pavimento in vinile, pavimento grigio, top nero e pannellatura
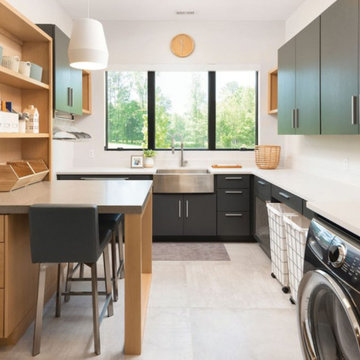
Foto di una grande lavanderia multiuso moderna con lavello stile country, ante lisce, ante nere, top in quarzo composito, pareti bianche, pavimento in gres porcellanato, lavatrice e asciugatrice affiancate, pavimento grigio e top bianco

Idee per una lavanderia multiuso contemporanea di medie dimensioni con lavello sottopiano, ante in stile shaker, ante nere, top in quarzite, pareti grigie, pavimento in gres porcellanato, lavatrice e asciugatrice affiancate, pavimento grigio e top bianco
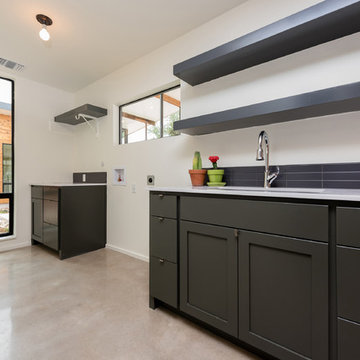
Amy Johnston Harper
Esempio di una grande lavanderia multiuso minimalista con lavello sottopiano, ante in stile shaker, ante nere, top in quarzo composito, pareti bianche, pavimento in cemento e lavatrice e asciugatrice affiancate
Esempio di una grande lavanderia multiuso minimalista con lavello sottopiano, ante in stile shaker, ante nere, top in quarzo composito, pareti bianche, pavimento in cemento e lavatrice e asciugatrice affiancate

What we have here is an expansive space perfect for a family of 5. Located in the beautiful village of Tewin, Hertfordshire, this beautiful home had a full renovation from the floor up.
The clients had a vision of creating a spacious, open-plan contemporary kitchen which would be entertaining central and big enough for their family of 5. They booked a showroom appointment and spoke with Alina, one of our expert kitchen designers.
Alina quickly translated the couple’s ideas, taking into consideration the new layout and personal specifications, which in the couple’s own words “Alina nailed the design”. Our Handleless Flat Slab design was selected by the couple with made-to-measure cabinetry that made full use of the room’s ceiling height. All cabinets were hand-painted in Pitch Black by Farrow & Ball and slatted real wood oak veneer cladding with a Pitch Black backdrop was dotted around the design.
All the elements from the range of Neff appliances to décor, blended harmoniously, with no one material or texture standing out and feeling disconnected. The overall effect is that of a contemporary kitchen with lots of light and colour. We are seeing lots more wood being incorporated into the modern home today.
Other features include a breakfast pantry with additional drawers for cereal and a tall single-door pantry, complete with internal drawers and a spice rack. The kitchen island sits in the middle with an L-shape kitchen layout surrounding it.
We also flowed the same design through to the utility.

APD was hired to update the primary bathroom and laundry room of this ranch style family home. Included was a request to add a powder bathroom where one previously did not exist to help ease the chaos for the young family. The design team took a little space here and a little space there, coming up with a reconfigured layout including an enlarged primary bathroom with large walk-in shower, a jewel box powder bath, and a refreshed laundry room including a dog bath for the family’s four legged member!
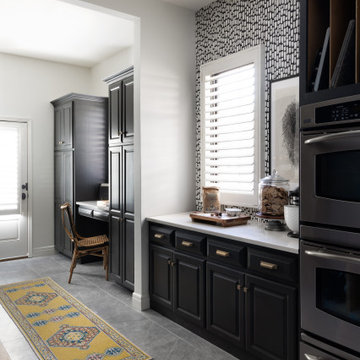
Immagine di una lavanderia multiuso con lavello da incasso, ante con bugna sagomata, ante nere, top in quarzo composito, pareti bianche, pavimento in marmo, lavatrice e asciugatrice affiancate, pavimento grigio, top bianco e carta da parati
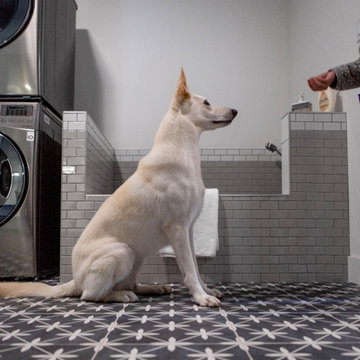
Entering from the garage welcomes you into the home's mud-room. A custom bench was designed to fit the corner and painted in black to contrast the bright walls. A wood seat was added to the bench as well as shiplap behind to tie everything in with the rest of the home. The stackable washer and dryer can be found between the staircase with LED lighted handrail and the custom tiled dog shower!
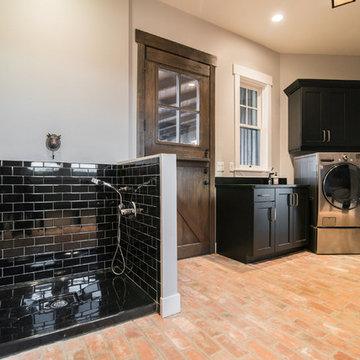
Ispirazione per una grande lavanderia multiuso rustica con ante nere, top in superficie solida, pareti grigie, pavimento in mattoni, lavatrice e asciugatrice affiancate, pavimento rosso e ante in stile shaker
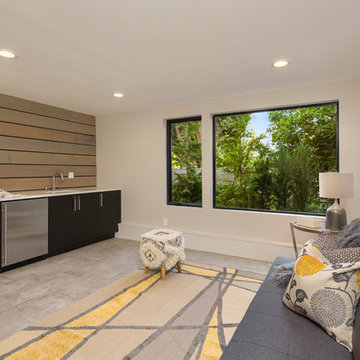
INTERIOR
---
-Two-zone heating and cooling system results in higher energy efficiency and quicker warming/cooling times
-Fiberglass and 3.5” spray foam insulation that exceeds industry standards
-Sophisticated hardwood flooring, engineered for an elevated design aesthetic, greater sustainability, and the highest green-build rating, with a 25-year warranty
-Custom cabinetry made from solid wood and plywood for sustainable, quality cabinets in the kitchen and bathroom vanities
-Fisher & Paykel DCS Professional Grade home appliances offer a chef-quality cooking experience everyday
-Designer's choice quartz countertops offer both a luxurious look and excellent durability
-Danze plumbing fixtures throughout the home provide unparalleled quality
-DXV luxury single-piece toilets with significantly higher ratings than typical builder-grade toilets
-Lighting fixtures by Matteo Lighting, a premier lighting company known for its sophisticated and contemporary designs
-All interior paint is designer grade by Benjamin Moore
-Locally sourced and produced, custom-made interior wooden doors with glass inserts
-Spa-style mater bath featuring Italian designer tile and heated flooring
-Lower level flex room plumbed and wired for a secondary kitchen - au pair quarters, expanded generational family space, entertainment floor - you decide!
-Electric car charging
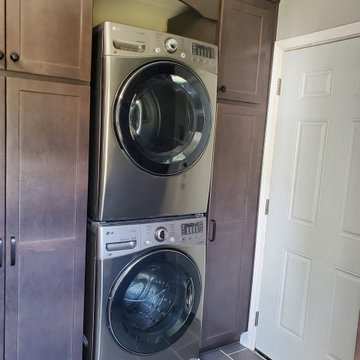
Laundry room and mudroom in Pittsboro, NC. With stacked washer and dryer. 4 utility cabinets for storage. A sink and folding area. Shoe storage. Window seating area for putting on shoes. Complete with Merillat Classic cabinetry portrait door style and dusk stain.
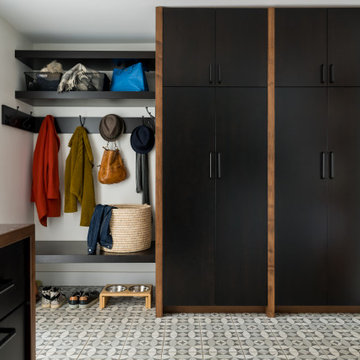
One of many contenders for the official SYH motto is "Got ranch?" Midcentury limestone ranch, to be specific. Because in Bloomington, we do! We've got lots of midcentury limestone ranches, ripe for updates.
This gut remodel and addition on the East side is a great example. The two-way fireplace sits in its original spot in the 2400 square foot home, now acting as the pivot point between the home's original wing and a 1000 square foot new addition. In the reconfiguration of space, bedrooms now flank a central public zone, kids on one end (in spaces that are close to the original bedroom footprints), and a new owner's suite on the other. Everyone meets in the middle for cooking and eating and togetherness. A portion of the full basement is finished for a guest suite and tv room, accessible from the foyer stair that is also, more or less, in its original spot.
The kitchen was always street-facing in this home, which the homeowners dug, so we kept it that way, but of course made it bigger and more open. What we didn't keep: the original green and pink toilets and tile. (Apologies to the purists; though they may still be in the basement.)
Opening spaces both to one another and to the outside help lighten and modernize this family home, which comes alive with contrast, color, natural walnut and oak, and a great collection of art, books and vintage rugs. It's definitely ready for its next 75 years.
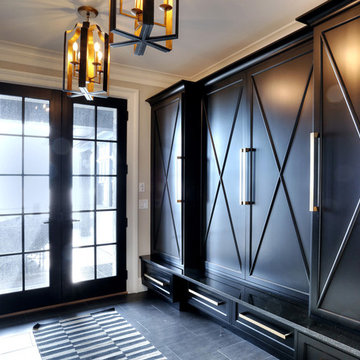
Russell Campaigne
Idee per una lavanderia multiuso classica con ante con riquadro incassato, ante nere, pareti beige, pavimento in gres porcellanato e pavimento grigio
Idee per una lavanderia multiuso classica con ante con riquadro incassato, ante nere, pareti beige, pavimento in gres porcellanato e pavimento grigio
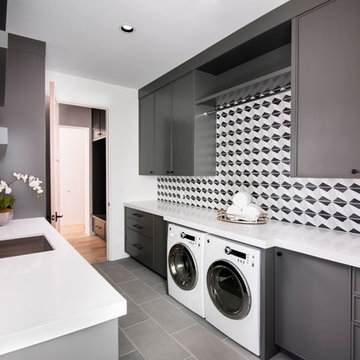
Photo by Dino Tonn
Foto di una lavanderia multiuso minimal con ante nere, pareti bianche, lavasciuga, pavimento grigio e top bianco
Foto di una lavanderia multiuso minimal con ante nere, pareti bianche, lavasciuga, pavimento grigio e top bianco
166 Foto di lavanderie multiuso con ante nere
3