1.457 Foto di lavanderie multiuso con ante grigie
Filtra anche per:
Budget
Ordina per:Popolari oggi
81 - 100 di 1.457 foto
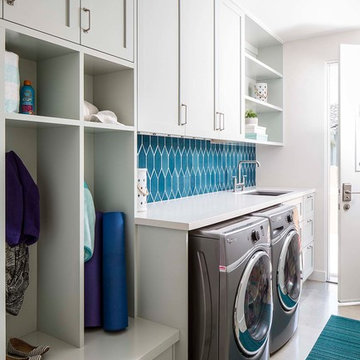
Esempio di una lavanderia multiuso chic con ante in stile shaker, ante grigie, pareti bianche, lavatrice e asciugatrice affiancate e top bianco
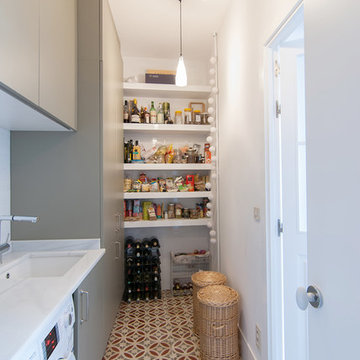
@luisjaguilar, @ACGP_arquitectura
Foto di una lavanderia multiuso chic di medie dimensioni con ante lisce, ante grigie, top in marmo, pareti bianche, pavimento con piastrelle in ceramica, lavatrice e asciugatrice affiancate e lavello sottopiano
Foto di una lavanderia multiuso chic di medie dimensioni con ante lisce, ante grigie, top in marmo, pareti bianche, pavimento con piastrelle in ceramica, lavatrice e asciugatrice affiancate e lavello sottopiano

Ispirazione per una grande lavanderia multiuso contemporanea con lavello sottopiano, ante lisce, ante grigie, top in quarzite, paraspruzzi bianco, paraspruzzi con piastrelle diamantate, pareti bianche, pavimento in gres porcellanato, lavatrice e asciugatrice affiancate, pavimento beige e top bianco
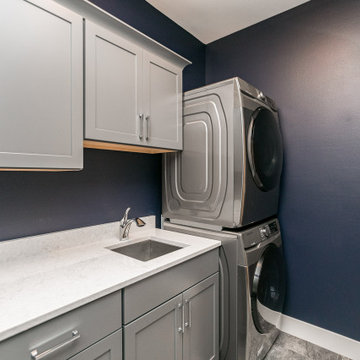
Laundry room washer and dryer
Idee per una lavanderia multiuso tradizionale con ante grigie, pareti blu e lavatrice e asciugatrice a colonna
Idee per una lavanderia multiuso tradizionale con ante grigie, pareti blu e lavatrice e asciugatrice a colonna

We created this secret room from the old garage, turning it into a useful space for washing the dogs, doing laundry and exercising - all of which we need to do in our own homes due to the Covid lockdown. The original room was created on a budget with laminate worktops and cheap ktichen doors - we recently replaced the original laminate worktops with quartz and changed the door fronts to create a clean, refreshed look. The opposite wall contains floor to ceiling bespoke cupboards with storage for everything from tennis rackets to a hidden wine fridge. The flooring is budget friendly laminated wood effect planks. The washer and drier are raised off the floor for easy access as well as additional storage for baskets below.

We created this secret room from the old garage, turning it into a useful space for washing the dogs, doing laundry and exercising - all of which we need to do in our own homes due to the Covid lockdown. The original room was created on a budget with laminate worktops and cheap ktichen doors - we recently replaced the original laminate worktops with quartz and changed the door fronts to create a clean, refreshed look. The opposite wall contains floor to ceiling bespoke cupboards with storage for everything from tennis rackets to a hidden wine fridge. The flooring is budget friendly laminated wood effect planks. The washer and drier are raised off the floor for easy access as well as additional storage for baskets below.
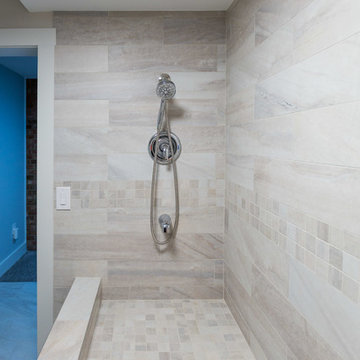
Immagine di una lavanderia multiuso tradizionale di medie dimensioni con lavello sottopiano, ante con bugna sagomata, ante grigie, top in granito, pareti beige, pavimento con piastrelle in ceramica, lavatrice e asciugatrice a colonna, pavimento beige e top multicolore

Forget just one room with a view—Lochley has almost an entire house dedicated to capturing nature’s best views and vistas. Make the most of a waterside or lakefront lot in this economical yet elegant floor plan, which was tailored to fit a narrow lot and has more than 1,600 square feet of main floor living space as well as almost as much on its upper and lower levels. A dovecote over the garage, multiple peaks and interesting roof lines greet guests at the street side, where a pergola over the front door provides a warm welcome and fitting intro to the interesting design. Other exterior features include trusses and transoms over multiple windows, siding, shutters and stone accents throughout the home’s three stories. The water side includes a lower-level walkout, a lower patio, an upper enclosed porch and walls of windows, all designed to take full advantage of the sun-filled site. The floor plan is all about relaxation – the kitchen includes an oversized island designed for gathering family and friends, a u-shaped butler’s pantry with a convenient second sink, while the nearby great room has built-ins and a central natural fireplace. Distinctive details include decorative wood beams in the living and kitchen areas, a dining area with sloped ceiling and decorative trusses and built-in window seat, and another window seat with built-in storage in the den, perfect for relaxing or using as a home office. A first-floor laundry and space for future elevator make it as convenient as attractive. Upstairs, an additional 1,200 square feet of living space include a master bedroom suite with a sloped 13-foot ceiling with decorative trusses and a corner natural fireplace, a master bath with two sinks and a large walk-in closet with built-in bench near the window. Also included is are two additional bedrooms and access to a third-floor loft, which could functions as a third bedroom if needed. Two more bedrooms with walk-in closets and a bath are found in the 1,300-square foot lower level, which also includes a secondary kitchen with bar, a fitness room overlooking the lake, a recreation/family room with built-in TV and a wine bar perfect for toasting the beautiful view beyond.
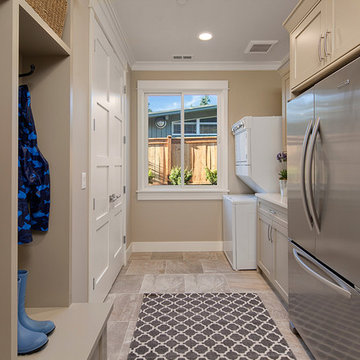
Photo Credit: Matt Edington
Ispirazione per una lavanderia multiuso design con ante con riquadro incassato, ante grigie, top in quarzo composito, pareti beige, pavimento in gres porcellanato e lavatrice e asciugatrice a colonna
Ispirazione per una lavanderia multiuso design con ante con riquadro incassato, ante grigie, top in quarzo composito, pareti beige, pavimento in gres porcellanato e lavatrice e asciugatrice a colonna

Unique opportunity to live your best life in this architectural home. Ideally nestled at the end of a serene cul-de-sac and perfectly situated at the top of a knoll with sweeping mountain, treetop, and sunset views- some of the best in all of Westlake Village! Enter through the sleek mahogany glass door and feel the awe of the grand two story great room with wood-clad vaulted ceilings, dual-sided gas fireplace, custom windows w/motorized blinds, and gleaming hardwood floors. Enjoy luxurious amenities inside this organic flowing floorplan boasting a cozy den, dream kitchen, comfortable dining area, and a masterpiece entertainers yard. Lounge around in the high-end professionally designed outdoor spaces featuring: quality craftsmanship wood fencing, drought tolerant lush landscape and artificial grass, sleek modern hardscape with strategic landscape lighting, built in BBQ island w/ plenty of bar seating and Lynx Pro-Sear Rotisserie Grill, refrigerator, and custom storage, custom designed stone gas firepit, attached post & beam pergola ready for stargazing, cafe lights, and various calming water features—All working together to create a harmoniously serene outdoor living space while simultaneously enjoying 180' views! Lush grassy side yard w/ privacy hedges, playground space and room for a farm to table garden! Open concept luxe kitchen w/SS appliances incl Thermador gas cooktop/hood, Bosch dual ovens, Bosch dishwasher, built in smart microwave, garden casement window, customized maple cabinetry, updated Taj Mahal quartzite island with breakfast bar, and the quintessential built-in coffee/bar station with appliance storage! One bedroom and full bath downstairs with stone flooring and counter. Three upstairs bedrooms, an office/gym, and massive bonus room (with potential for separate living quarters). The two generously sized bedrooms with ample storage and views have access to a fully upgraded sumptuous designer bathroom! The gym/office boasts glass French doors, wood-clad vaulted ceiling + treetop views. The permitted bonus room is a rare unique find and has potential for possible separate living quarters. Bonus Room has a separate entrance with a private staircase, awe-inspiring picture windows, wood-clad ceilings, surround-sound speakers, ceiling fans, wet bar w/fridge, granite counters, under-counter lights, and a built in window seat w/storage. Oversized master suite boasts gorgeous natural light, endless views, lounge area, his/hers walk-in closets, and a rustic spa-like master bath featuring a walk-in shower w/dual heads, frameless glass door + slate flooring. Maple dual sink vanity w/black granite, modern brushed nickel fixtures, sleek lighting, W/C! Ultra efficient laundry room with laundry shoot connecting from upstairs, SS sink, waterfall quartz counters, and built in desk for hobby or work + a picturesque casement window looking out to a private grassy area. Stay organized with the tastefully handcrafted mudroom bench, hooks, shelving and ample storage just off the direct 2 car garage! Nearby the Village Homes clubhouse, tennis & pickle ball courts, ample poolside lounge chairs, tables, and umbrellas, full-sized pool for free swimming and laps, an oversized children's pool perfect for entertaining the kids and guests, complete with lifeguards on duty and a wonderful place to meet your Village Homes neighbors. Nearby parks, schools, shops, hiking, lake, beaches, and more. Live an intentionally inspired life at 2228 Knollcrest — a sprawling architectural gem!
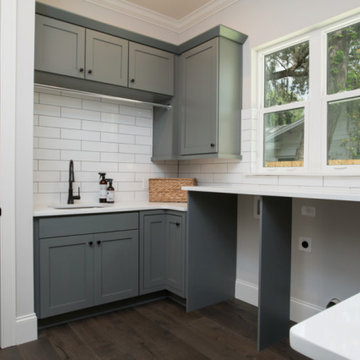
Idee per una lavanderia multiuso tradizionale di medie dimensioni con lavello sottopiano, ante in stile shaker, ante grigie, top in quarzo composito, pareti bianche, pavimento in gres porcellanato, lavatrice e asciugatrice affiancate, pavimento marrone e top bianco
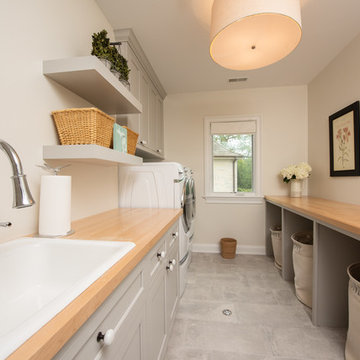
Laundry room with farmhouse sink and ample storage
Esempio di una lavanderia multiuso tradizionale di medie dimensioni con lavello stile country, ante in stile shaker, ante grigie, top in legno, pareti beige, pavimento con piastrelle in ceramica, lavatrice e asciugatrice affiancate, pavimento grigio e top beige
Esempio di una lavanderia multiuso tradizionale di medie dimensioni con lavello stile country, ante in stile shaker, ante grigie, top in legno, pareti beige, pavimento con piastrelle in ceramica, lavatrice e asciugatrice affiancate, pavimento grigio e top beige
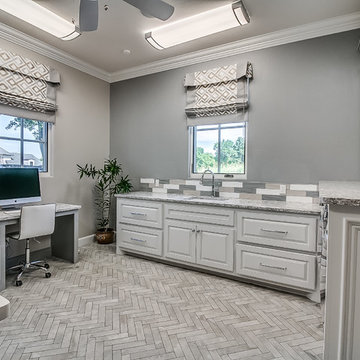
Flow Photography
Idee per una grande lavanderia multiuso chic con lavello sottopiano, ante grigie, top in superficie solida, pareti grigie, pavimento in gres porcellanato, lavatrice e asciugatrice affiancate, pavimento bianco e ante con bugna sagomata
Idee per una grande lavanderia multiuso chic con lavello sottopiano, ante grigie, top in superficie solida, pareti grigie, pavimento in gres porcellanato, lavatrice e asciugatrice affiancate, pavimento bianco e ante con bugna sagomata
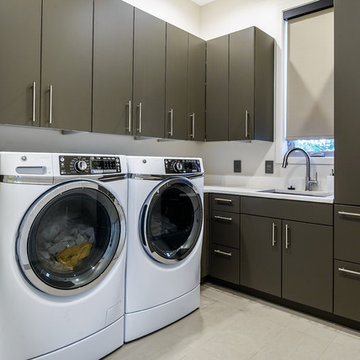
Utility Room - Adriatic door style in Mink. - Designer: Brian Bene' at TOPCO Distributing. Interior design by Karen Landreth and Melonnie Summers of L&M Designs. - Photographer: Robert Trawick of Six One Six Studios.
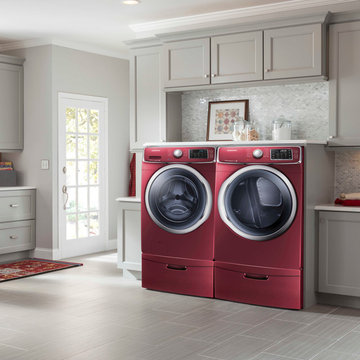
Samsung front load washers feature large capacity, innovative design and feature Activewash™ and Integrated Touch Controls.
Foto di una grande lavanderia multiuso design con ante in stile shaker, ante grigie, top in superficie solida, pareti grigie, pavimento in gres porcellanato, lavatrice e asciugatrice affiancate e pavimento grigio
Foto di una grande lavanderia multiuso design con ante in stile shaker, ante grigie, top in superficie solida, pareti grigie, pavimento in gres porcellanato, lavatrice e asciugatrice affiancate e pavimento grigio

This unique space is loaded with amenities devoted to pampering four-legged family members, including an island for brushing, built-in water fountain, and hideaway food dish holders.

Coming from the garage, this welcoming space greets the homeowners. An inviting splash of color and comfort, the built-in bench offers a place to take off your shoes. The tall cabinets flanking the bench offer generous storage for coats, jackets, and shoes.
The ample and attractive storage was made possible by moving both the garage and hallway doors leading into this space.
Bob Narod, Photographer
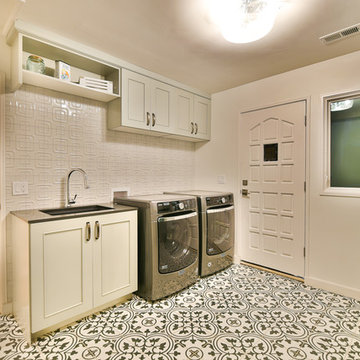
Playing off the Spanish style bones of the house, we used a whimsical black and white tile for the floor of this charming laundry room. Soft blue/gray cabinets add a little color and a soft-white textured tile adds interest to the full tile backsplash.
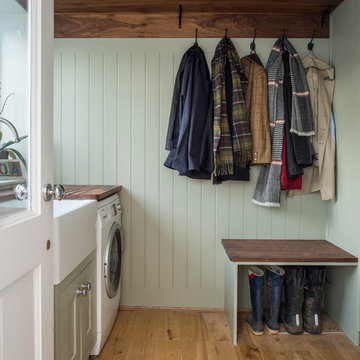
This boot room in a Georgian house in Bath is a multi-functional space for laundry, coat and boot storage and a it works as a utility room with direct access from the garden. The cabinets are a shaker style with walnut timber worktop and shelf. The large butlers sink gives the room a traditional feel but the sage grey paint colour and rich walnut adds a contemporary twist. The cupboards step back to allow the back door to open which maximises the storage in this small space.
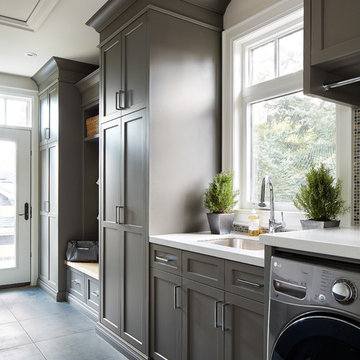
Ispirazione per una grande lavanderia multiuso chic con lavello sottopiano, ante in stile shaker, ante grigie, top in quarzo composito, pareti grigie, pavimento in gres porcellanato, lavatrice e asciugatrice affiancate e top bianco
1.457 Foto di lavanderie multiuso con ante grigie
5