259 Foto di lavanderie moderne con top in quarzite
Filtra anche per:
Budget
Ordina per:Popolari oggi
21 - 40 di 259 foto
1 di 3

Galley laundry with built in washer and dryer cabinets
Immagine di un'ampia sala lavanderia moderna con lavello sottopiano, ante a filo, ante nere, top in quarzite, paraspruzzi grigio, paraspruzzi con piastrelle a mosaico, pareti grigie, pavimento in gres porcellanato, lavasciuga, pavimento grigio, top beige e soffitto a volta
Immagine di un'ampia sala lavanderia moderna con lavello sottopiano, ante a filo, ante nere, top in quarzite, paraspruzzi grigio, paraspruzzi con piastrelle a mosaico, pareti grigie, pavimento in gres porcellanato, lavasciuga, pavimento grigio, top beige e soffitto a volta

Esempio di una sala lavanderia minimalista di medie dimensioni con lavello stile country, ante lisce, ante grigie, top in quarzite, pareti multicolore, pavimento in cemento, lavatrice e asciugatrice affiancate, pavimento multicolore, top bianco e carta da parati

A gorgeous combination of white painted and walnut veneered cabinetry provide ample storage in this vast laundry room.
Idee per un'ampia lavanderia multiuso moderna con lavello sottopiano, ante lisce, ante bianche, top in quarzite, paraspruzzi bianco, paraspruzzi con piastrelle diamantate, pareti marroni, pavimento in gres porcellanato, lavatrice e asciugatrice a colonna, pavimento grigio e top bianco
Idee per un'ampia lavanderia multiuso moderna con lavello sottopiano, ante lisce, ante bianche, top in quarzite, paraspruzzi bianco, paraspruzzi con piastrelle diamantate, pareti marroni, pavimento in gres porcellanato, lavatrice e asciugatrice a colonna, pavimento grigio e top bianco
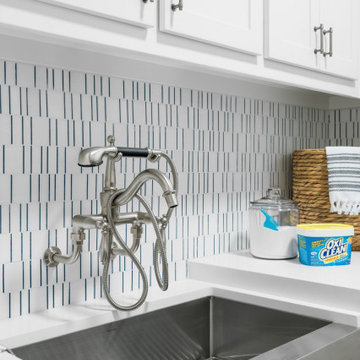
Inquire About Our Design Services
http://www.tiffanybrooksinteriors.com Inquire about our design services. Spaced designed by Tiffany Brooks
Photo 2019 Scripps Network, LLC.
Equipped and organized like a modern laundry center, the well-designed laundry room with top-notch appliances makes it easy to get chores done in a space that feels attractive and comfortable.
The large number of cabinets and drawers in the laundry room provide storage space for various laundry and pet supplies. The laundry room also offers lots of counterspace for folding clothes and getting household tasks done.

Behind a stylish black barn door and separate from the living area, lies the modern laundry room. Boasting a state-of-the-art Electrolux front load washer and dryer, they’re set against pristine white maple cabinets adorned with sleek matte black knobs. Additionally, a handy utility sink is present making it convenient for washing out any tough stains. The backdrop showcases a striking Modena black & white mosaic tile in matte Fiore, which complements the Brazilian slate floor seamlessly.
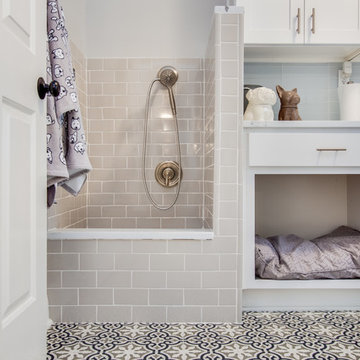
Laundry room/ Dog shower. Beautiful gray subway tile. White shaker cabinets and mosaics floors.
Ispirazione per un ripostiglio-lavanderia moderno di medie dimensioni con ante in stile shaker, ante bianche, top in quarzite, pareti grigie, pavimento in gres porcellanato, lavatrice e asciugatrice a colonna, pavimento multicolore e top bianco
Ispirazione per un ripostiglio-lavanderia moderno di medie dimensioni con ante in stile shaker, ante bianche, top in quarzite, pareti grigie, pavimento in gres porcellanato, lavatrice e asciugatrice a colonna, pavimento multicolore e top bianco

Builder: BDR Executive Custom Homes
Architect: 42 North - Architecture + Design
Interior Design: Christine DiMaria Design
Photographer: Chuck Heiney
Ispirazione per un'ampia lavanderia multiuso minimalista con lavello sottopiano, ante lisce, ante in legno chiaro, top in quarzite, lavatrice e asciugatrice affiancate, pavimento marrone, pareti beige, pavimento in gres porcellanato e top bianco
Ispirazione per un'ampia lavanderia multiuso minimalista con lavello sottopiano, ante lisce, ante in legno chiaro, top in quarzite, lavatrice e asciugatrice affiancate, pavimento marrone, pareti beige, pavimento in gres porcellanato e top bianco
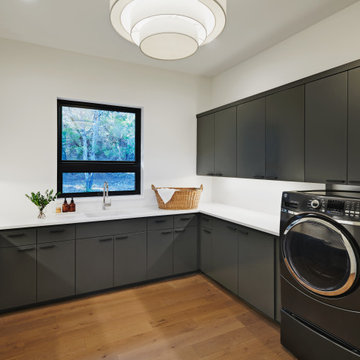
Idee per una lavanderia minimalista con ante lisce, ante nere, top in quarzite e pavimento in legno massello medio
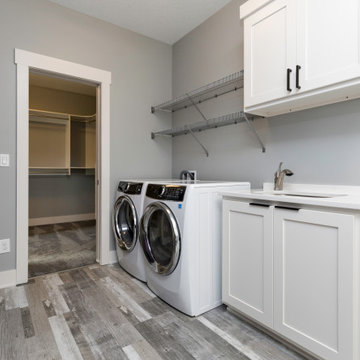
Esempio di una grande lavanderia multiuso minimalista con lavello sottopiano, ante in stile shaker, ante bianche, top in quarzite, pareti grigie, pavimento in vinile, lavatrice e asciugatrice affiancate, pavimento multicolore e top bianco

Stunning white, grey and wood kitchen with an 'iron-glimmer' dining table. This stunning design radiates luxury and sleek living, handle-less design and integrated appliances.

This mudroom/laundry area was dark and disorganized. We created some much needed storage, stacked the laundry to provide more space, and a seating area for this busy family. The random hexagon tile pattern on the floor was created using 3 different shades of the same tile. We really love finding ways to use standard materials in new and fun ways that heighten the design and make things look custom. We did the same with the floor tile in the front entry, creating a basket-weave/plaid look with a combination of tile colours and sizes. A geometric light fixture and some fun wall hooks finish the space.
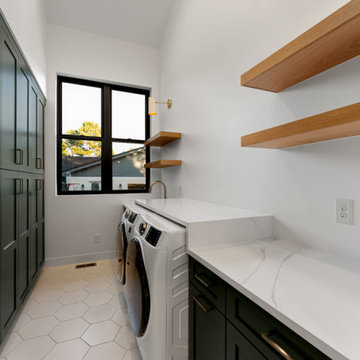
Esempio di una lavanderia minimalista con lavello sottopiano, ante in stile shaker, ante verdi, top in quarzite, pareti bianche, pavimento in gres porcellanato, lavatrice e asciugatrice affiancate, pavimento bianco e top bianco
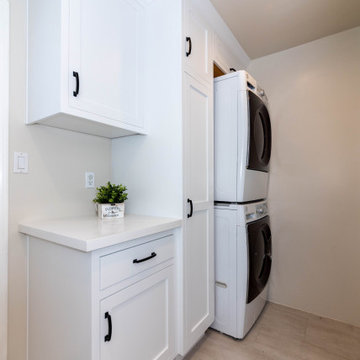
Ispirazione per una sala lavanderia moderna di medie dimensioni con ante con bugna sagomata, ante bianche, top in quarzite, pareti beige, pavimento in gres porcellanato, lavatrice e asciugatrice a colonna, pavimento beige e top bianco
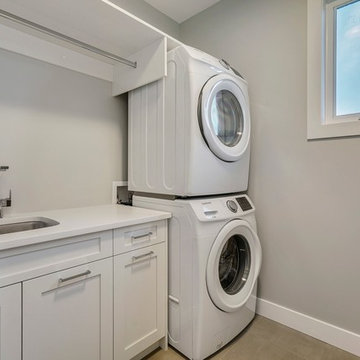
Foto di una sala lavanderia minimalista di medie dimensioni con lavello a vasca singola, ante in stile shaker, ante bianche, top in quarzite, pareti grigie, pavimento con piastrelle in ceramica, lavatrice e asciugatrice a colonna, pavimento marrone e top bianco

What we have here is an expansive space perfect for a family of 5. Located in the beautiful village of Tewin, Hertfordshire, this beautiful home had a full renovation from the floor up.
The clients had a vision of creating a spacious, open-plan contemporary kitchen which would be entertaining central and big enough for their family of 5. They booked a showroom appointment and spoke with Alina, one of our expert kitchen designers.
Alina quickly translated the couple’s ideas, taking into consideration the new layout and personal specifications, which in the couple’s own words “Alina nailed the design”. Our Handleless Flat Slab design was selected by the couple with made-to-measure cabinetry that made full use of the room’s ceiling height. All cabinets were hand-painted in Pitch Black by Farrow & Ball and slatted real wood oak veneer cladding with a Pitch Black backdrop was dotted around the design.
All the elements from the range of Neff appliances to décor, blended harmoniously, with no one material or texture standing out and feeling disconnected. The overall effect is that of a contemporary kitchen with lots of light and colour. We are seeing lots more wood being incorporated into the modern home today.
Other features include a breakfast pantry with additional drawers for cereal and a tall single-door pantry, complete with internal drawers and a spice rack. The kitchen island sits in the middle with an L-shape kitchen layout surrounding it.
We also flowed the same design through to the utility.
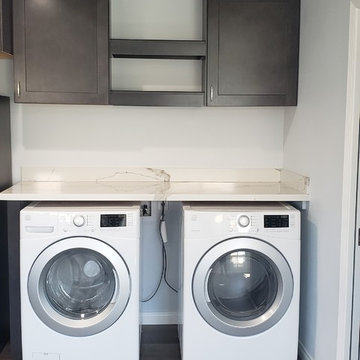
Esempio di una lavanderia multiuso moderna con ante in stile shaker, ante nere, top in quarzite, pareti blu e lavatrice e asciugatrice affiancate

This project was a new construction bungalow in the Historic Houston Heights. We were brought in late construction phase so while we were able to design some cabinetry we primarily were only able to give input on selections and decoration.
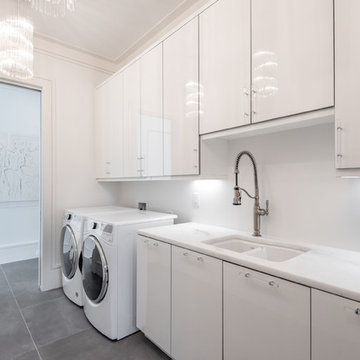
Built by Award Winning, Certified Luxury Custom Home Builder SHELTER Custom-Built Living.
Interior Details and Design- SHELTER Custom-Built Living Build-Design team. .
Architect- DLB Custom Home Design INC..
Interior Decorator- Hollis Erickson Design.

Galley Style Laundry Room with ceiling mounted clothes airer.
Immagine di un ripostiglio-lavanderia minimalista di medie dimensioni con lavello stile country, ante in stile shaker, ante grigie, top in quarzite, paraspruzzi bianco, paraspruzzi in quarzo composito, pareti grigie, pavimento in gres porcellanato, lavatrice e asciugatrice a colonna, pavimento beige, top bianco, soffitto a volta e pareti in perlinato
Immagine di un ripostiglio-lavanderia minimalista di medie dimensioni con lavello stile country, ante in stile shaker, ante grigie, top in quarzite, paraspruzzi bianco, paraspruzzi in quarzo composito, pareti grigie, pavimento in gres porcellanato, lavatrice e asciugatrice a colonna, pavimento beige, top bianco, soffitto a volta e pareti in perlinato
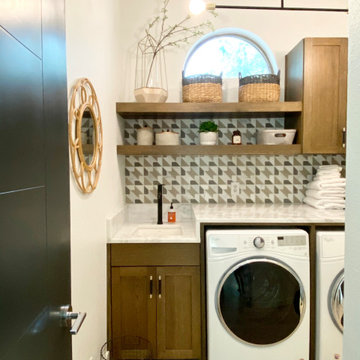
Foto di una sala lavanderia minimalista con lavello sottopiano, ante in stile shaker, ante in legno scuro, top in quarzite, paraspruzzi multicolore, paraspruzzi in marmo, parquet chiaro, lavatrice e asciugatrice affiancate, pavimento beige e top bianco
259 Foto di lavanderie moderne con top in quarzite
2