1.978 Foto di lavanderie marroni
Filtra anche per:
Budget
Ordina per:Popolari oggi
81 - 100 di 1.978 foto
1 di 3

A Laundry with a view and an organized tall storage cabinet for cleaning supplies and equipment
Esempio di una lavanderia multiuso country di medie dimensioni con ante lisce, ante verdi, top in quarzo composito, paraspruzzi bianco, paraspruzzi in quarzo composito, pareti beige, pavimento in laminato, lavatrice e asciugatrice affiancate, pavimento marrone, top bianco e soffitto ribassato
Esempio di una lavanderia multiuso country di medie dimensioni con ante lisce, ante verdi, top in quarzo composito, paraspruzzi bianco, paraspruzzi in quarzo composito, pareti beige, pavimento in laminato, lavatrice e asciugatrice affiancate, pavimento marrone, top bianco e soffitto ribassato

Compact Laundry and Powder Room.
Photo: Mark Fergus
Foto di una piccola lavanderia multiuso chic con lavello sottopiano, ante in stile shaker, ante beige, top in granito, pavimento in gres porcellanato, lavatrice e asciugatrice a colonna, pavimento grigio, pareti beige, top beige, paraspruzzi con piastrelle in ceramica e paraspruzzi blu
Foto di una piccola lavanderia multiuso chic con lavello sottopiano, ante in stile shaker, ante beige, top in granito, pavimento in gres porcellanato, lavatrice e asciugatrice a colonna, pavimento grigio, pareti beige, top beige, paraspruzzi con piastrelle in ceramica e paraspruzzi blu

HUGE transformation! The homes in this area quintessentially have smaller kitchens that dining rooms. In addition, there is no open floor concept so traffic flow is restricted. In this design, we choose to take over the dining room! The fortunate part is the sunroom on the backside of the home was conditioned as part of the home, so the furniture and space plan transformed this room into the "dining room". What a beautiful thing to have on the backside of the home where the view is great (future pictures to come!).
The improvements and challenges were to remove the wall between the kitchen and the formal dining room (which was rarely used) and then extend the kitchen into that space. !! This is a great challenge because it changes the flow, original architectural patterns to the home! We (client included) the plan achieved just that with some sacrifices -- but honestly, with so many more rewards.
Check back for more updates and plans to be uploaded - or send us a message to inquire about how this, is possible!
Photography by David Cannon
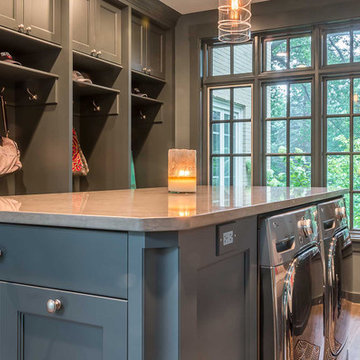
Laundry & Mud Room
Idee per una grande lavanderia multiuso scandinava con ante grigie, top in quarzo composito, pareti grigie, pavimento in legno massello medio, lavatrice e asciugatrice affiancate e ante con riquadro incassato
Idee per una grande lavanderia multiuso scandinava con ante grigie, top in quarzo composito, pareti grigie, pavimento in legno massello medio, lavatrice e asciugatrice affiancate e ante con riquadro incassato

Foto di una grande sala lavanderia chic con lavello sottopiano, ante in stile shaker, ante bianche, top in granito, pareti beige, pavimento in travertino, lavatrice e asciugatrice affiancate e pavimento beige
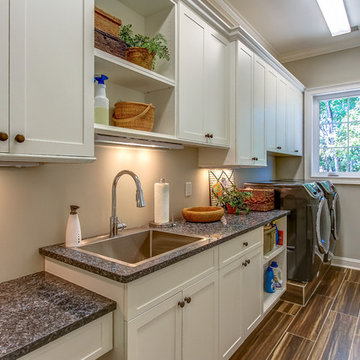
Immagine di una sala lavanderia chic di medie dimensioni con lavello da incasso, ante in stile shaker, ante bianche, top in granito, pareti grigie, pavimento in gres porcellanato e lavatrice e asciugatrice affiancate
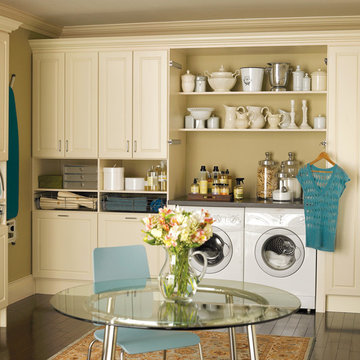
Esempio di una lavanderia multiuso tradizionale di medie dimensioni con ante bianche, top in superficie solida, pareti beige, parquet scuro, lavatrice e asciugatrice affiancate e ante con bugna sagomata

This Beautiful Country Farmhouse rests upon 5 acres among the most incredible large Oak Trees and Rolling Meadows in all of Asheville, North Carolina. Heart-beats relax to resting rates and warm, cozy feelings surplus when your eyes lay on this astounding masterpiece. The long paver driveway invites with meticulously landscaped grass, flowers and shrubs. Romantic Window Boxes accentuate high quality finishes of handsomely stained woodwork and trim with beautifully painted Hardy Wood Siding. Your gaze enhances as you saunter over an elegant walkway and approach the stately front-entry double doors. Warm welcomes and good times are happening inside this home with an enormous Open Concept Floor Plan. High Ceilings with a Large, Classic Brick Fireplace and stained Timber Beams and Columns adjoin the Stunning Kitchen with Gorgeous Cabinets, Leathered Finished Island and Luxurious Light Fixtures. There is an exquisite Butlers Pantry just off the kitchen with multiple shelving for crystal and dishware and the large windows provide natural light and views to enjoy. Another fireplace and sitting area are adjacent to the kitchen. The large Master Bath boasts His & Hers Marble Vanity’s and connects to the spacious Master Closet with built-in seating and an island to accommodate attire. Upstairs are three guest bedrooms with views overlooking the country side. Quiet bliss awaits in this loving nest amiss the sweet hills of North Carolina.
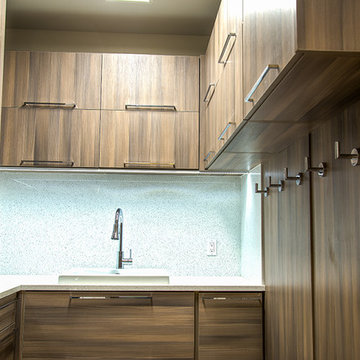
Idee per una sala lavanderia moderna di medie dimensioni con ante lisce, ante in legno bruno, lavatrice e asciugatrice a colonna, lavello da incasso, pavimento in gres porcellanato e pavimento beige
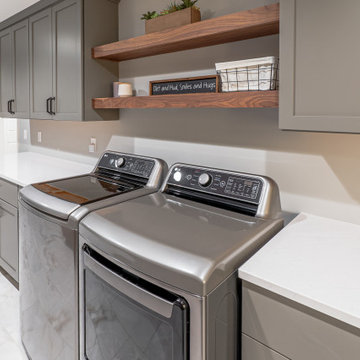
Using some of the garage space, their existing laundry room was transformed into a spacious area for laundry and storage needs.
Foto di una grande lavanderia multiuso tradizionale con ante con riquadro incassato, ante in legno scuro, top in quarzo composito, pareti grigie, pavimento con piastrelle in ceramica, lavatrice e asciugatrice affiancate, pavimento bianco e top bianco
Foto di una grande lavanderia multiuso tradizionale con ante con riquadro incassato, ante in legno scuro, top in quarzo composito, pareti grigie, pavimento con piastrelle in ceramica, lavatrice e asciugatrice affiancate, pavimento bianco e top bianco

A butler's pantry with the most gorgeous joinery and clever storage solutions all with a view.
Esempio di una piccola sala lavanderia minimalista con lavello da incasso, ante in stile shaker, ante in legno scuro, top in quarzo composito, paraspruzzi bianco, paraspruzzi con piastrelle a mosaico, pareti bianche, parquet chiaro, pavimento marrone, top bianco, soffitto ribassato e pannellatura
Esempio di una piccola sala lavanderia minimalista con lavello da incasso, ante in stile shaker, ante in legno scuro, top in quarzo composito, paraspruzzi bianco, paraspruzzi con piastrelle a mosaico, pareti bianche, parquet chiaro, pavimento marrone, top bianco, soffitto ribassato e pannellatura

Huge Farmhouse Laundry Room
Esempio di un'ampia sala lavanderia country con lavello sottopiano, ante con riquadro incassato, top in quarzo composito, pareti beige, pavimento in legno massello medio, lavatrice e asciugatrice affiancate, ante verdi, pavimento marrone e top bianco
Esempio di un'ampia sala lavanderia country con lavello sottopiano, ante con riquadro incassato, top in quarzo composito, pareti beige, pavimento in legno massello medio, lavatrice e asciugatrice affiancate, ante verdi, pavimento marrone e top bianco
At the end of the laundry area, the door leads to a full bathroom, so we installed an orangey/rust Hunter Douglas cellular shade to coordinate with the laundry area!

Laundry room's are one of the most utilized spaces in the home so it's paramount that the design is not only functional but characteristic of the client. To continue with the rustic farmhouse aesthetic, we wanted to give our client the ability to walk into their laundry room and be happy about being in it. Custom laminate cabinetry in a sage colored green pairs with the green and white landscape scene wallpaper on the ceiling. To add more texture, white square porcelain tiles are on the sink wall, while small bead board painted green to match the cabinetry is on the other walls. The large sink provides ample space to wash almost anything and the brick flooring is a perfect touch of utilitarian that the client desired.
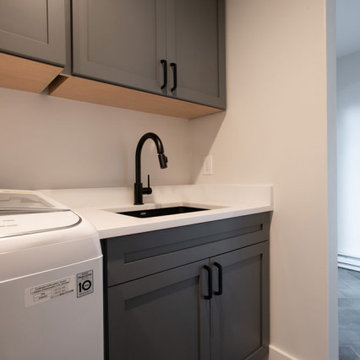
Our clients wanted a modern mountain getaway that would combine their gorgeous mountain surroundings with contemporary finishes. To highlight the stunning cathedral ceilings, we decided to take the natural stone on the fireplace from floor to ceiling. The dark wood mantle adds a break for the eye, and ties in the views of surrounding trees. Our clients wanted a complete facelift for their kitchen, and this started with removing the excess of dark wood on the ceiling, walls, and cabinets. Opening a larger picture window helps in bringing the outdoors in, and contrasting white and black cabinets create a fresh and modern feel.
---
Project designed by Montecito interior designer Margarita Bravo. She serves Montecito as well as surrounding areas such as Hope Ranch, Summerland, Santa Barbara, Isla Vista, Mission Canyon, Carpinteria, Goleta, Ojai, Los Olivos, and Solvang.
For more about MARGARITA BRAVO, click here: https://www.margaritabravo.com/
To learn more about this project, click here: https://www.margaritabravo.com/portfolio/colorado-nature-inspired-getaway/

Idee per una lavanderia multiuso american style di medie dimensioni con lavello sottopiano, ante lisce, ante in legno chiaro, top in superficie solida, pareti grigie, pavimento in ardesia, lavatrice e asciugatrice affiancate e top bianco
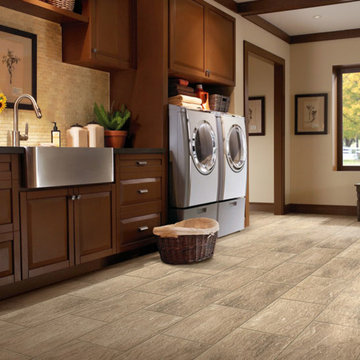
Foto di una sala lavanderia rustica di medie dimensioni con lavello stile country, ante con bugna sagomata, ante in legno scuro, pareti beige, pavimento in ardesia e lavatrice e asciugatrice affiancate
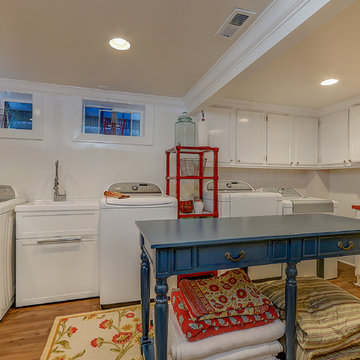
Idee per una grande lavanderia multiuso classica con lavatoio, ante con riquadro incassato, ante bianche, top in legno, pareti beige, pavimento in legno massello medio, lavatrice e asciugatrice affiancate, pavimento marrone e top rosso

We created this secret room from the old garage, turning it into a useful space for washing the dogs, doing laundry and exercising - all of which we need to do in our own homes due to the Covid lockdown. The original room was created on a budget with laminate worktops and cheap ktichen doors - we recently replaced the original laminate worktops with quartz and changed the door fronts to create a clean, refreshed look. The opposite wall contains floor to ceiling bespoke cupboards with storage for everything from tennis rackets to a hidden wine fridge. The flooring is budget friendly laminated wood effect planks. The washer and drier are raised off the floor for easy access as well as additional storage for baskets below.

This stunning home is a combination of the best of traditional styling with clean and modern design, creating a look that will be as fresh tomorrow as it is today. Traditional white painted cabinetry in the kitchen, combined with the slab backsplash, a simpler door style and crown moldings with straight lines add a sleek, non-fussy style. An architectural hood with polished brass accents and stainless steel appliances dress up this painted kitchen for upscale, contemporary appeal. The kitchen islands offers a notable color contrast with their rich, dark, gray finish.
The stunning bar area is the entertaining hub of the home. The second bar allows the homeowners an area for their guests to hang out and keeps them out of the main work zone.
The family room used to be shut off from the kitchen. Opening up the wall between the two rooms allows for the function of modern living. The room was full of built ins that were removed to give the clean esthetic the homeowners wanted. It was a joy to redesign the fireplace to give it the contemporary feel they longed for.
Their used to be a large angled wall in the kitchen (the wall the double oven and refrigerator are on) by straightening that out, the homeowners gained better function in the kitchen as well as allowing for the first floor laundry to now double as a much needed mudroom room as well.
1.978 Foto di lavanderie marroni
5