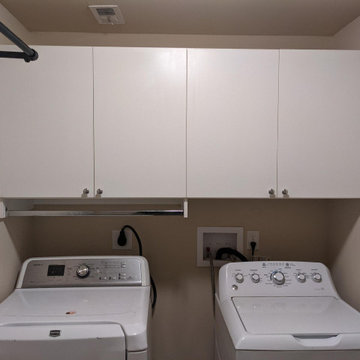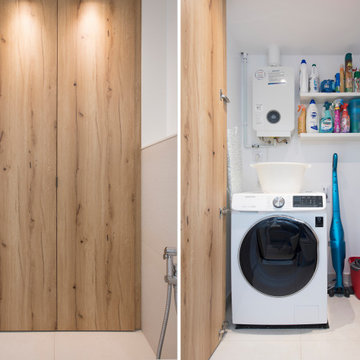7.327 Foto di lavanderie marroni
Filtra anche per:
Budget
Ordina per:Popolari oggi
1 - 20 di 7.327 foto
1 di 3

The laundry room was placed between the front of the house (kitchen/dining/formal living) and the back game/informal family room. Guests frequently walked by this normally private area.
Laundry room now has tall cleaning storage and custom cabinet to hide the washer/dryer when not in use. A new sink and faucet create a functional cleaning and serving space and a hidden waste bin sits on the right.

Dale Lang NW Architectural Photography
Esempio di una piccola sala lavanderia american style con ante in stile shaker, ante in legno chiaro, pavimento in sughero, lavatrice e asciugatrice a colonna, top in quarzo composito, pavimento marrone, pareti beige e top bianco
Esempio di una piccola sala lavanderia american style con ante in stile shaker, ante in legno chiaro, pavimento in sughero, lavatrice e asciugatrice a colonna, top in quarzo composito, pavimento marrone, pareti beige e top bianco

This laundry has the same stone flooring as the mudroom connecting the two spaces visually. While the wallpaper and matching fabric also tie into the mudroom area. Raised washer and dryer make use easy breezy. A Kohler sink with pull down faucet from Newport brass make doing laundry a fun task.

Laundry Room with built-in cubby/locker storage
Immagine di una grande lavanderia multiuso chic con lavello stile country, ante a filo, ante beige, pareti grigie, lavatrice e asciugatrice a colonna, pavimento multicolore e top grigio
Immagine di una grande lavanderia multiuso chic con lavello stile country, ante a filo, ante beige, pareti grigie, lavatrice e asciugatrice a colonna, pavimento multicolore e top grigio

Libbie Holmes Photography
Immagine di una grande lavanderia multiuso chic con lavello sottopiano, ante con bugna sagomata, ante in legno bruno, top in granito, pareti grigie, pavimento in cemento, lavatrice e asciugatrice affiancate e pavimento grigio
Immagine di una grande lavanderia multiuso chic con lavello sottopiano, ante con bugna sagomata, ante in legno bruno, top in granito, pareti grigie, pavimento in cemento, lavatrice e asciugatrice affiancate e pavimento grigio

The dog wash has pull out steps so large dogs can get in the tub without the owners having to lift them. The dog wash also is used as the laundry's deep sink.
Debbie Schwab Photography

We added a matching utility cabinet, and floating shelf to the laundry and matched existing cabinetry.
Idee per una sala lavanderia chic di medie dimensioni con ante con bugna sagomata, ante marroni, pareti grigie, pavimento in travertino, lavatrice e asciugatrice affiancate e pavimento marrone
Idee per una sala lavanderia chic di medie dimensioni con ante con bugna sagomata, ante marroni, pareti grigie, pavimento in travertino, lavatrice e asciugatrice affiancate e pavimento marrone

Right off the kitchen, we transformed this laundry room by flowing the kitchen floor tile into the space, adding a large farmhouse sink (dual purpose small dog washing station), a countertop above the machine units, cabinets above, and full height backsplash.

The patterned floor continues into the laundry room where double sets of appliances and plenty of countertops and storage helps the family manage household demands.

Immagine di una grande sala lavanderia costiera con ante con riquadro incassato, ante grigie, pareti blu, pavimento con piastrelle in ceramica, lavatrice e asciugatrice a colonna, pavimento beige, carta da parati e top bianco

Foto di una sala lavanderia country di medie dimensioni con ante in stile shaker, ante gialle, top in quarzo composito, paraspruzzi beige, paraspruzzi in perlinato, pareti beige, pavimento con piastrelle in ceramica, lavatrice e asciugatrice affiancate, pavimento bianco, top nero e carta da parati

Esempio di un piccolo ripostiglio-lavanderia con ante lisce, ante bianche e lavatrice e asciugatrice affiancate

Hidden cat litter storage in a large laundry room with extensive cabinetry and full sink. Creamy white shaker cabinets and farmhouse/industrial inspired brushed nickel hardware. The natural stone tile flooring incorporates the burgundy color found elsewhere in the home.

Interior Design: freudenspiel by Elisabeth Zola;
Fotos: Zolaproduction;
Der Heizungsraum ist groß genug, um daraus auch einen Waschkeller zu machen. Aufgrund der Anordnung wie eine Küchenzeile, bietet der Waschkeller viel Arbeitsfläche. Der vertikale Wäscheständer, der an der Decke montiert ist, nimmt keinen Platz am Boden weg und wird je nach Bedarf hoch oder herunter gefahren.

Immagine di una sala lavanderia moderna di medie dimensioni con ante con bugna sagomata, ante in legno chiaro, top in quarzo composito, pareti bianche, pavimento con piastrelle in ceramica, lavatrice e asciugatrice affiancate, pavimento bianco e top nero

Ispirazione per una lavanderia multiuso minimalista con ante lisce, ante in legno chiaro, top in legno, pavimento in cemento, lavatrice e asciugatrice nascoste e pavimento grigio

Foto di una grande lavanderia multiuso tradizionale con lavello da incasso, ante in stile shaker, ante bianche, top in laminato, pareti bianche, pavimento con piastrelle in ceramica, lavatrice e asciugatrice affiancate, pavimento bianco, top bianco e pareti in perlinato

Idee per un piccolo ripostiglio-lavanderia scandinavo con ante lisce, ante in legno scuro, pareti bianche e pavimento con piastrelle in ceramica

We updated this laundry room by installing Medallion Silverline Jackson Flat Panel cabinets in white icing color. The countertops are a custom Natural Black Walnut wood top with a Mockett charging station and a Porter single basin farmhouse sink and Moen Arbor high arc faucet. The backsplash is Ice White Wow Subway Tile. The floor is Durango Tumbled tile.

Two adjoining challenging small spaces with three functions transformed into one great space: Laundry Room, Full Bathroom & Utility Room.
Esempio di una piccola lavanderia multiuso classica con lavello sottopiano, ante con bugna sagomata, ante beige, top in quarzo composito, pareti beige, pavimento in vinile, lavatrice e asciugatrice a colonna, pavimento grigio e top bianco
Esempio di una piccola lavanderia multiuso classica con lavello sottopiano, ante con bugna sagomata, ante beige, top in quarzo composito, pareti beige, pavimento in vinile, lavatrice e asciugatrice a colonna, pavimento grigio e top bianco
7.327 Foto di lavanderie marroni
1