1.639 Foto di lavanderie marroni con pareti bianche
Filtra anche per:
Budget
Ordina per:Popolari oggi
61 - 80 di 1.639 foto
1 di 3
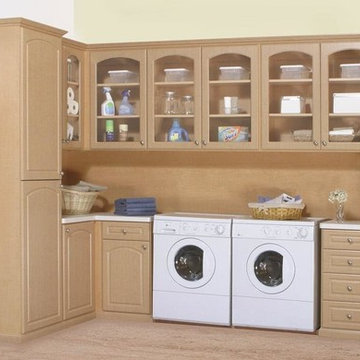
Esempio di una sala lavanderia chic di medie dimensioni con ante di vetro, ante in legno scuro, pareti bianche, pavimento in legno massello medio, lavatrice e asciugatrice affiancate e pavimento marrone
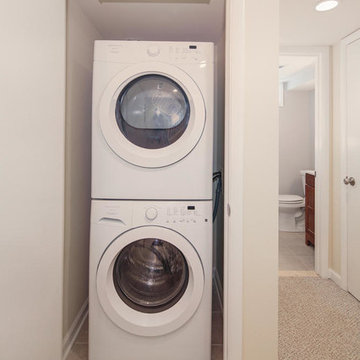
Immagine di un ripostiglio-lavanderia classico con pareti bianche, pavimento con piastrelle in ceramica e lavatrice e asciugatrice a colonna
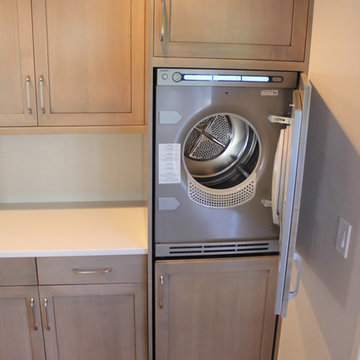
The washer / dryer had panels applied to blend in with the surroundings so you wouldn't even know they were there.
Esempio di una piccola lavanderia moderna con ante con riquadro incassato, ante grigie, top in quarzo composito, pareti bianche, parquet chiaro e lavatrice e asciugatrice a colonna
Esempio di una piccola lavanderia moderna con ante con riquadro incassato, ante grigie, top in quarzo composito, pareti bianche, parquet chiaro e lavatrice e asciugatrice a colonna

Sage green beadboard with a ledge molding designed with a place for hooks to hang clothing is decorative as well as functional. Cabinetry is also Sage Green and the design includes space for folding and a sewing desk. The floor tile is ceramic in a terra cotta style.

Immagine di una piccola sala lavanderia minimal con ante lisce, ante in legno chiaro, top in quarzo composito, paraspruzzi bianco, paraspruzzi con piastrelle in ceramica, pareti bianche, pavimento in gres porcellanato, lavatrice e asciugatrice a colonna, pavimento grigio e top bianco
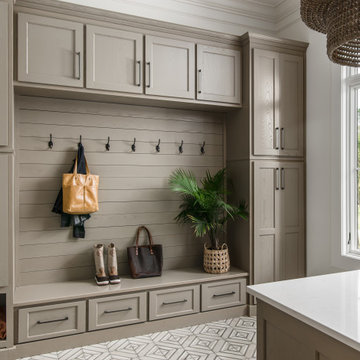
Architecture: Noble Johnson Architects
Interior Design: Rachel Hughes - Ye Peddler
Photography: Garett + Carrie Buell of Studiobuell/ studiobuell.com
Immagine di una grande sala lavanderia chic con lavello sottopiano, ante in stile shaker, ante beige, top in quarzo composito, pareti bianche, pavimento in gres porcellanato, lavatrice e asciugatrice affiancate e top bianco
Immagine di una grande sala lavanderia chic con lavello sottopiano, ante in stile shaker, ante beige, top in quarzo composito, pareti bianche, pavimento in gres porcellanato, lavatrice e asciugatrice affiancate e top bianco

Spanish meets modern in this Dallas spec home. A unique carved paneled front door sets the tone for this well blended home. Mixing the two architectural styles kept this home current but filled with character and charm.

Anna Ciboro
Ispirazione per una sala lavanderia stile rurale di medie dimensioni con lavatoio, ante in stile shaker, ante bianche, top in granito, pareti bianche, pavimento in vinile, lavatrice e asciugatrice a colonna, pavimento grigio e top multicolore
Ispirazione per una sala lavanderia stile rurale di medie dimensioni con lavatoio, ante in stile shaker, ante bianche, top in granito, pareti bianche, pavimento in vinile, lavatrice e asciugatrice a colonna, pavimento grigio e top multicolore
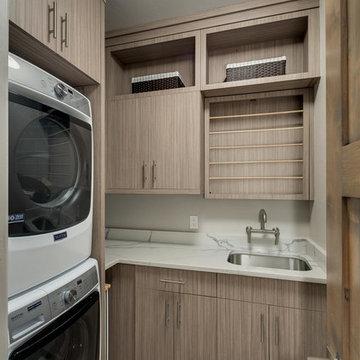
Immagine di una sala lavanderia minimal di medie dimensioni con lavello sottopiano, ante lisce, ante in legno chiaro, top in marmo, pareti bianche, pavimento in gres porcellanato e lavatrice e asciugatrice a colonna
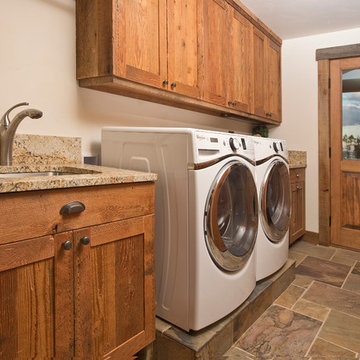
Ispirazione per una lavanderia multiuso rustica con lavello sottopiano, ante in stile shaker, top in granito, pareti bianche, pavimento in ardesia, lavatrice e asciugatrice affiancate e ante in legno scuro
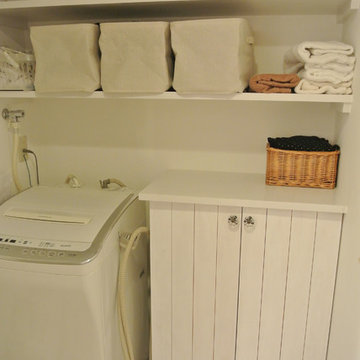
M's Factory
Esempio di una piccola sala lavanderia country con ante lisce, ante bianche, top in legno, pareti bianche, pavimento con piastrelle in ceramica e lavasciuga
Esempio di una piccola sala lavanderia country con ante lisce, ante bianche, top in legno, pareti bianche, pavimento con piastrelle in ceramica e lavasciuga
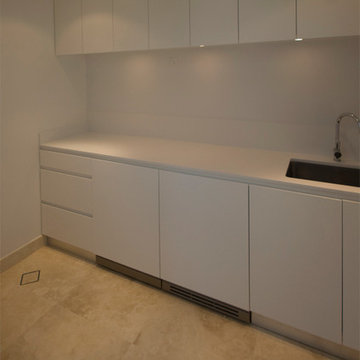
Esempio di una lavanderia minimalista con lavello sottopiano, ante bianche, top in quarzo composito, pareti bianche e lavatrice e asciugatrice nascoste

Heather Ryan, Interior Designer H.Ryan Studio - Scottsdale, AZ www.hryanstudio.com
Esempio di una sala lavanderia classica di medie dimensioni con lavello stile country, ante con riquadro incassato, ante grigie, top in quarzo composito, paraspruzzi bianco, paraspruzzi con piastrelle diamantate, pareti bianche, lavatrice e asciugatrice a colonna, pavimento multicolore e top grigio
Esempio di una sala lavanderia classica di medie dimensioni con lavello stile country, ante con riquadro incassato, ante grigie, top in quarzo composito, paraspruzzi bianco, paraspruzzi con piastrelle diamantate, pareti bianche, lavatrice e asciugatrice a colonna, pavimento multicolore e top grigio

Immagine di una sala lavanderia stile americano di medie dimensioni con lavello sottopiano, ante con riquadro incassato, ante beige, top in granito, pareti bianche, parquet scuro e lavatrice e asciugatrice a colonna

The best of past and present architectural styles combine in this welcoming, farmhouse-inspired design. Clad in low-maintenance siding, the distinctive exterior has plenty of street appeal, with its columned porch, multiple gables, shutters and interesting roof lines. Other exterior highlights included trusses over the garage doors, horizontal lap siding and brick and stone accents. The interior is equally impressive, with an open floor plan that accommodates today’s family and modern lifestyles. An eight-foot covered porch leads into a large foyer and a powder room. Beyond, the spacious first floor includes more than 2,000 square feet, with one side dominated by public spaces that include a large open living room, centrally located kitchen with a large island that seats six and a u-shaped counter plan, formal dining area that seats eight for holidays and special occasions and a convenient laundry and mud room. The left side of the floor plan contains the serene master suite, with an oversized master bath, large walk-in closet and 16 by 18-foot master bedroom that includes a large picture window that lets in maximum light and is perfect for capturing nearby views. Relax with a cup of morning coffee or an evening cocktail on the nearby covered patio, which can be accessed from both the living room and the master bedroom. Upstairs, an additional 900 square feet includes two 11 by 14-foot upper bedrooms with bath and closet and a an approximately 700 square foot guest suite over the garage that includes a relaxing sitting area, galley kitchen and bath, perfect for guests or in-laws.
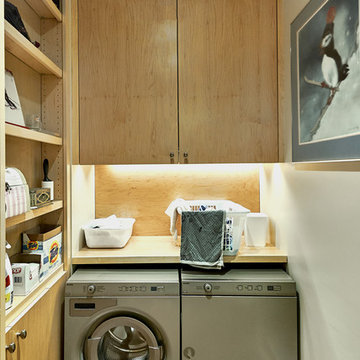
Mark Pinkerton, VI360
Idee per una sala lavanderia contemporanea con ante lisce, ante in legno chiaro, top in legno, pareti bianche, lavatrice e asciugatrice affiancate e top beige
Idee per una sala lavanderia contemporanea con ante lisce, ante in legno chiaro, top in legno, pareti bianche, lavatrice e asciugatrice affiancate e top beige
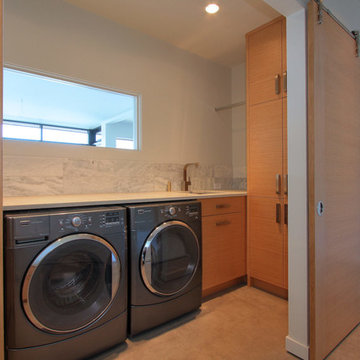
Water-view laundry. Feature window looks through upper living room to outdoors
Ispirazione per una piccola sala lavanderia minimalista con lavello sottopiano, ante lisce, ante in legno scuro, top in quarzo composito, pareti bianche, pavimento in gres porcellanato e lavatrice e asciugatrice affiancate
Ispirazione per una piccola sala lavanderia minimalista con lavello sottopiano, ante lisce, ante in legno scuro, top in quarzo composito, pareti bianche, pavimento in gres porcellanato e lavatrice e asciugatrice affiancate

Our dark green boot room and utility has been designed for all seasons, incorporating open and closed storage for muddy boots, bags, various outdoor items and cleaning products.
No boot room is complete without bespoke bench seating. In this instance, we've introduced a warm and contrasting walnut seat, offering a cosy perch and additional storage below.
To add a heritage feel, we've embraced darker tones, walnut details and burnished brass Antrim handles, bringing beauty to this practical room.

Immagine di una lavanderia multiuso minimalista di medie dimensioni con lavello da incasso, ante lisce, ante in legno chiaro, top in marmo, paraspruzzi bianco, paraspruzzi con piastrelle in ceramica, pareti bianche, pavimento con piastrelle in ceramica, lavatrice e asciugatrice affiancate, pavimento grigio e top bianco

This utility room (and WC) was created in a previously dead space. It included a new back door to the garden and lots of storage as well as more work surface and also a second sink. We continued the floor through. Glazed doors to the front and back of the house meant we could get light from all areas and access to all areas of the home.
1.639 Foto di lavanderie marroni con pareti bianche
4