436 Foto di lavanderie marroni con ante in legno chiaro
Filtra anche per:
Budget
Ordina per:Popolari oggi
101 - 120 di 436 foto
1 di 3

Foto di una grande lavanderia multiuso minimal con lavello integrato, ante lisce, ante in legno chiaro, top in superficie solida, pareti bianche, pavimento con piastrelle in ceramica e lavatrice e asciugatrice nascoste
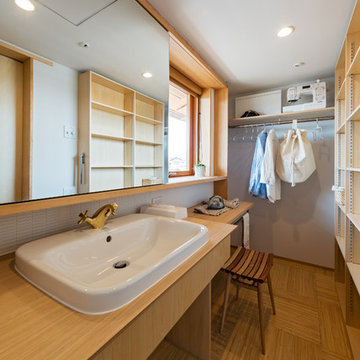
Idee per una lavanderia multiuso etnica con lavello da incasso, nessun'anta, ante in legno chiaro, top in legno e pareti bianche
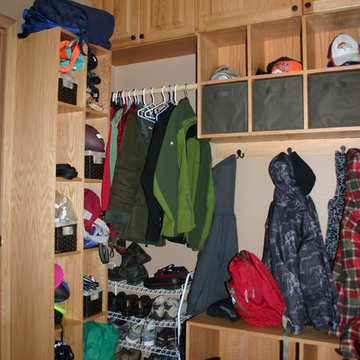
Immagine di un ripostiglio-lavanderia rustico di medie dimensioni con ante con bugna sagomata, ante in legno chiaro, pareti beige e pavimento con piastrelle in ceramica
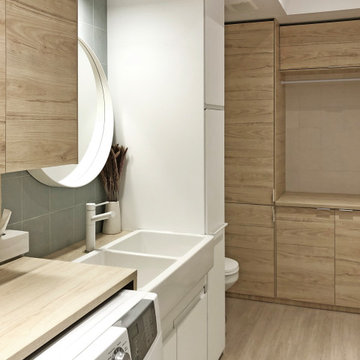
Immagine di una lavanderia minimalista di medie dimensioni con lavello stile country, ante lisce, ante in legno chiaro, top in laminato, paraspruzzi verde, paraspruzzi con piastrelle in ceramica e parquet chiaro
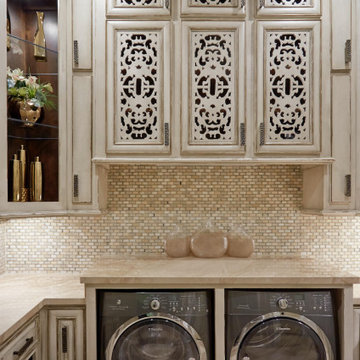
This laundry room is the perfect marriage of sophisticated tile work and custom rich wood cabinetry.
http://www.semmelmanninteriors.com/

This 3 storey mid-terrace townhouse on the Harringay Ladder was in desperate need for some modernisation and general recuperation, having not been altered for several decades.
We were appointed to reconfigure and completely overhaul the outrigger over two floors which included new kitchen/dining and replacement conservatory to the ground with bathroom, bedroom & en-suite to the floor above.
Like all our projects we considered a variety of layouts and paid close attention to the form of the new extension to replace the uPVC conservatory to the rear garden. Conceived as a garden room, this space needed to be flexible forming an extension to the kitchen, containing utilities, storage and a nursery for plants but a space that could be closed off with when required, which led to discrete glazed pocket sliding doors to retain natural light.
We made the most of the north-facing orientation by adopting a butterfly roof form, typical to the London terrace, and introduced high-level clerestory windows, reaching up like wings to bring in morning and evening sunlight. An entirely bespoke glazed roof, double glazed panels supported by exposed Douglas fir rafters, provides an abundance of light at the end of the spacial sequence, a threshold space between the kitchen and the garden.
The orientation also meant it was essential to enhance the thermal performance of the un-insulated and damp masonry structure so we introduced insulation to the roof, floor and walls, installed passive ventilation which increased the efficiency of the external envelope.
A predominantly timber-based material palette of ash veneered plywood, for the garden room walls and new cabinets throughout, douglas fir doors and windows and structure, and an oak engineered floor all contribute towards creating a warm and characterful space.
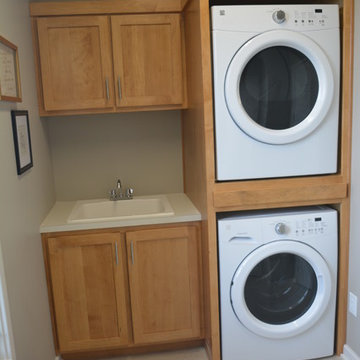
Idee per una sala lavanderia stile americano con lavello da incasso, ante con riquadro incassato, ante in legno chiaro, pareti grigie e lavatrice e asciugatrice a colonna
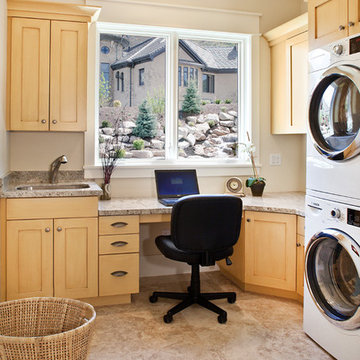
Lane Myers Construction Luxury Custom Homes
Utah Custom Home Builder
Lane Myers Construction is a premier Utah custom home builder specializing in luxury homes. For more homes like this visit us at lanemyers.com.
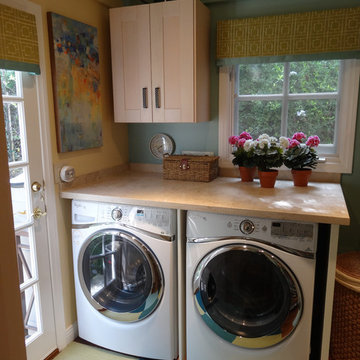
This laundry room has ample counter space (marble) over the side-by-side washer/dryer for a folding surface. Custom valancesadd a splash of contrast. Carpet tiles in green and teal are pieced together to create a custom area rug. It's a great day for laundry!
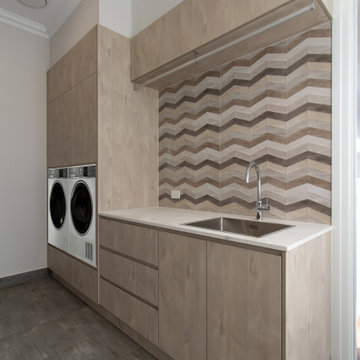
CLIENT WANTED A LAUNDRY THAT IS NOT BORING SO WE ADDED THE ZIG ZAG TILES
Immagine di una piccola sala lavanderia design con lavello da incasso, ante lisce, ante in legno chiaro, top in quarzo composito, paraspruzzi multicolore, paraspruzzi in gres porcellanato, pareti beige, pavimento in gres porcellanato, lavatrice e asciugatrice affiancate, pavimento grigio e top bianco
Immagine di una piccola sala lavanderia design con lavello da incasso, ante lisce, ante in legno chiaro, top in quarzo composito, paraspruzzi multicolore, paraspruzzi in gres porcellanato, pareti beige, pavimento in gres porcellanato, lavatrice e asciugatrice affiancate, pavimento grigio e top bianco

Idee per un piccolo ripostiglio-lavanderia american style con ante con riquadro incassato, ante in legno chiaro, top in laminato, pareti bianche, pavimento in laminato, lavatrice e asciugatrice affiancate, pavimento multicolore e top bianco
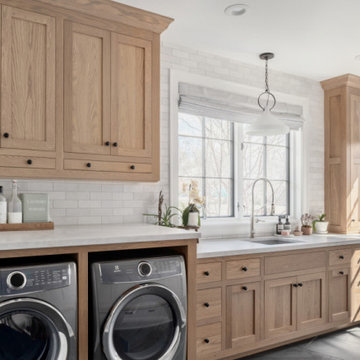
This inviting laundry room boasts built-in basket storage and ceiling-height cabinetry for plenty of functional storage.
Ispirazione per una sala lavanderia chic con lavello da incasso, ante in legno chiaro, paraspruzzi con piastrelle diamantate, pareti bianche e lavatrice e asciugatrice affiancate
Ispirazione per una sala lavanderia chic con lavello da incasso, ante in legno chiaro, paraspruzzi con piastrelle diamantate, pareti bianche e lavatrice e asciugatrice affiancate
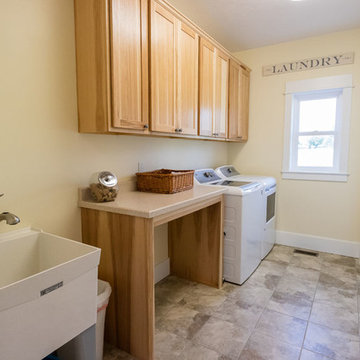
Ispirazione per una sala lavanderia country di medie dimensioni con lavatoio, ante in stile shaker, ante in legno chiaro, top in laminato, pareti bianche, pavimento in gres porcellanato, lavatrice e asciugatrice affiancate e pavimento marrone
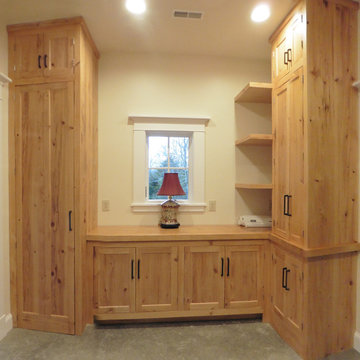
Carpenter Seth Mason site built pantry/laundry room cabinets of salvaged wood collected by the Owner and stored in her barn. Brook closet on the left. countertop of salvaged maple for microwave and miscellaneous kitchen appliance storage and pantry cabinets for food and equipment storage. Floors are natural concrete.
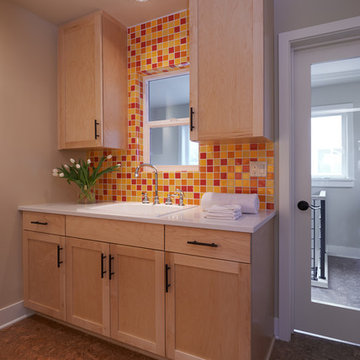
Dale Lang NW Architectural Photography
Idee per una sala lavanderia american style di medie dimensioni con ante in stile shaker, ante in legno chiaro, pavimento in sughero, top in quarzo composito, lavatrice e asciugatrice a colonna, lavello da incasso, pavimento marrone, pareti grigie e top bianco
Idee per una sala lavanderia american style di medie dimensioni con ante in stile shaker, ante in legno chiaro, pavimento in sughero, top in quarzo composito, lavatrice e asciugatrice a colonna, lavello da incasso, pavimento marrone, pareti grigie e top bianco
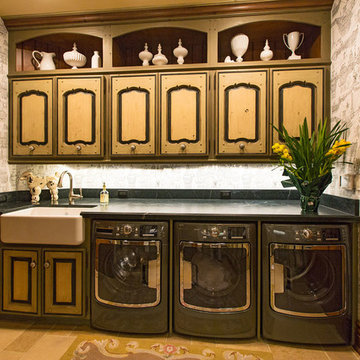
Laundry room with soapstone countertops, custom cabinetry and line drawing wallpaper.
Immagine di una grande sala lavanderia vittoriana con lavello stile country, ante con bugna sagomata, ante in legno chiaro, top in saponaria, pavimento in pietra calcarea e lavatrice e asciugatrice affiancate
Immagine di una grande sala lavanderia vittoriana con lavello stile country, ante con bugna sagomata, ante in legno chiaro, top in saponaria, pavimento in pietra calcarea e lavatrice e asciugatrice affiancate

Idee per una grande lavanderia multiuso minimal con lavello da incasso, ante lisce, ante in legno chiaro, top in cemento, paraspruzzi in legno, pavimento in ardesia, lavatrice e asciugatrice a colonna, top grigio, soffitto in legno e pareti in legno
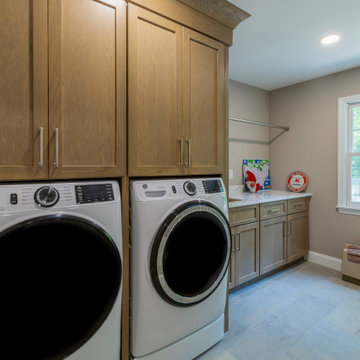
The laundry room has wood tarragon cabinetry with storage and a hanging bar for clothes to dry.
Ispirazione per un ripostiglio-lavanderia chic di medie dimensioni con lavello sottopiano, ante in stile shaker, ante in legno chiaro, top in quarzo composito, paraspruzzi in quarzo composito, pareti beige, pavimento in gres porcellanato, lavatrice e asciugatrice affiancate, pavimento grigio e top bianco
Ispirazione per un ripostiglio-lavanderia chic di medie dimensioni con lavello sottopiano, ante in stile shaker, ante in legno chiaro, top in quarzo composito, paraspruzzi in quarzo composito, pareti beige, pavimento in gres porcellanato, lavatrice e asciugatrice affiancate, pavimento grigio e top bianco

A laundry space complete with two washers and two dryers and an undermount stainless steel sink and lots of cabinets to provide ample storage for this vacation home in the mountains.
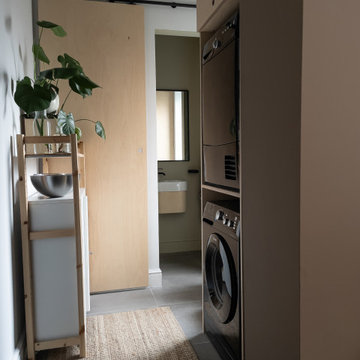
Immagine di una lavanderia nordica con lavello a vasca singola, ante in legno chiaro, top in quarzite, paraspruzzi bianco, paraspruzzi in quarzo composito e top bianco
436 Foto di lavanderie marroni con ante in legno chiaro
6