708 Foto di lavanderie marroni con ante in legno bruno
Filtra anche per:
Budget
Ordina per:Popolari oggi
81 - 100 di 708 foto
1 di 3
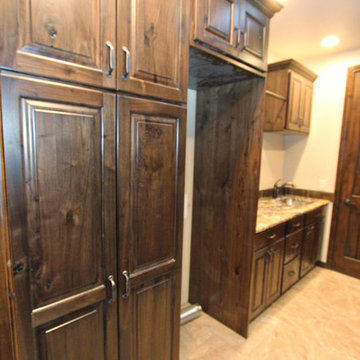
A large custom laundry room done in beautiful dark walnut cabinets, with granite countertops, under cabinet lighting, a stainless steel sink, and rods for hanging clothes.
Lisa Brown (photographer)

Designer: Julie Mausolf
Contractor: Bos Homes
Photography: Alea Paul
Ispirazione per un piccolo ripostiglio-lavanderia chic con ante con riquadro incassato, top in quarzo composito, paraspruzzi multicolore, lavello da incasso, ante in legno bruno, pareti beige, pavimento in linoleum e lavatrice e asciugatrice affiancate
Ispirazione per un piccolo ripostiglio-lavanderia chic con ante con riquadro incassato, top in quarzo composito, paraspruzzi multicolore, lavello da incasso, ante in legno bruno, pareti beige, pavimento in linoleum e lavatrice e asciugatrice affiancate
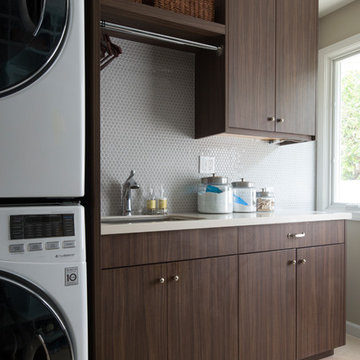
This simple but effective laundry room provides a dedicated space for washing, folding and organizing clothes. Features include an integrated sink, adjustable cabinet shelving, recessed lighting and a hanging rod.

Ispirazione per un'ampia sala lavanderia chic con lavello stile country, ante con bugna sagomata, ante in legno bruno, top in granito, pareti bianche, pavimento in vinile, lavatrice e asciugatrice affiancate e pavimento beige
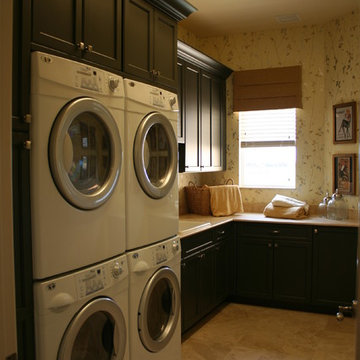
Broward Custom Kitchens
Immagine di una sala lavanderia chic di medie dimensioni con lavello da incasso, ante in stile shaker, ante in legno bruno, pavimento in travertino, lavatrice e asciugatrice a colonna e pareti beige
Immagine di una sala lavanderia chic di medie dimensioni con lavello da incasso, ante in stile shaker, ante in legno bruno, pavimento in travertino, lavatrice e asciugatrice a colonna e pareti beige
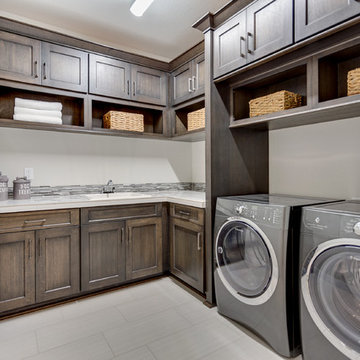
The Aerius - Modern American Craftsman on Acreage in Ridgefield Washington by Cascade West Development Inc.
The upstairs rests mainly on the Western half of the home. It’s composed of a laundry room, 2 bedrooms, including a future princess suite, and a large Game Room. Every space is of generous proportion and easily accessible through a single hall. The windows of each room are filled with natural scenery and warm light. This upper level boasts amenities enough for residents to play, reflect, and recharge all while remaining up and away from formal occasions, when necessary.
Cascade West Facebook: https://goo.gl/MCD2U1
Cascade West Website: https://goo.gl/XHm7Un
These photos, like many of ours, were taken by the good people of ExposioHDR - Portland, Or
Exposio Facebook: https://goo.gl/SpSvyo
Exposio Website: https://goo.gl/Cbm8Ya
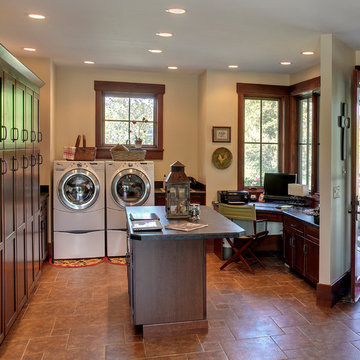
Helman Sechrist Architecture
Foto di una lavanderia multiuso country con ante in legno bruno e lavatrice e asciugatrice affiancate
Foto di una lavanderia multiuso country con ante in legno bruno e lavatrice e asciugatrice affiancate

Interior Design by others.
French country chateau, Villa Coublay, is set amid a beautiful wooded backdrop. Native stone veneer with red brick accents, stained cypress shutters, and timber-framed columns and brackets add to this estate's charm and authenticity.
A twelve-foot tall family room ceiling allows for expansive glass at the southern wall taking advantage of the forest view and providing passive heating in the winter months. A largely open plan design puts a modern spin on the classic French country exterior creating an unexpected juxtaposition, inspiring awe upon entry.
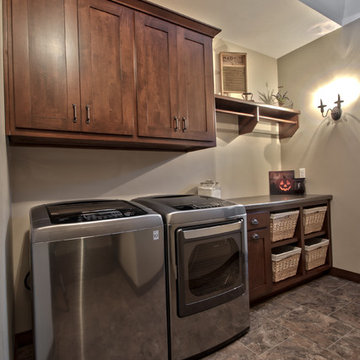
Photographer: Katherine Brannaman
Idee per una sala lavanderia classica di medie dimensioni con ante in stile shaker, ante in legno bruno, top in laminato, pareti beige, pavimento con piastrelle in ceramica e lavatrice e asciugatrice affiancate
Idee per una sala lavanderia classica di medie dimensioni con ante in stile shaker, ante in legno bruno, top in laminato, pareti beige, pavimento con piastrelle in ceramica e lavatrice e asciugatrice affiancate
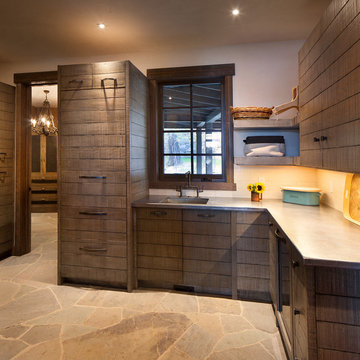
Located on the pristine Glenn Lake in Eureka, Montana, Robertson Lake House was designed for a family as a summer getaway. The design for this retreat took full advantage of an idyllic lake setting. With stunning views of the lake and all the wildlife that inhabits the area it was a perfect platform to use large glazing and create fun outdoor spaces.

This petite laundry and mudroom does the job perfectly! I love the flooring my client selected! It isn't tile. It is actually a vinyl.
Alan Jackson - Jackson Studios
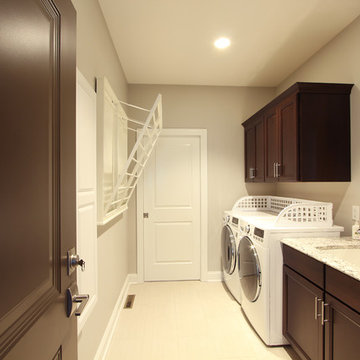
Drying racks from Ballard Design were used opposite the side by side washer and dryer in this laundry room/mudroom combination. Dark stained maple cabinets were used with cambria quartz countertops.
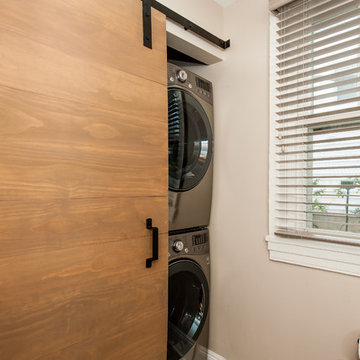
Design by Jean Libutti of Studio Disegno
Foto di una lavanderia tradizionale di medie dimensioni con ante in legno bruno, pareti beige e pavimento con piastrelle in ceramica
Foto di una lavanderia tradizionale di medie dimensioni con ante in legno bruno, pareti beige e pavimento con piastrelle in ceramica
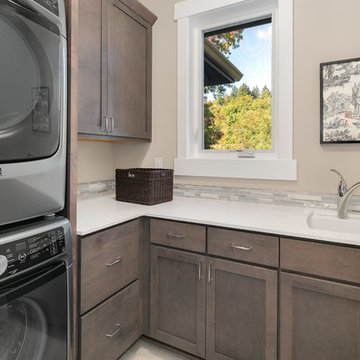
Ispirazione per una sala lavanderia minimalista di medie dimensioni con lavatoio, ante con riquadro incassato, ante in legno bruno, top in quarzo composito, pareti grigie, lavatrice e asciugatrice a colonna e top bianco
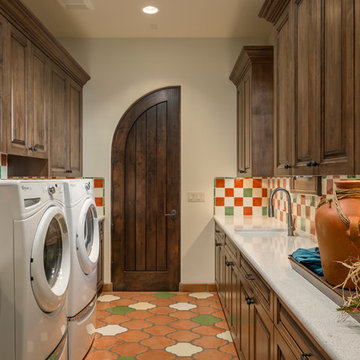
High Res Media
Foto di una sala lavanderia mediterranea con lavello sottopiano, ante con bugna sagomata, ante in legno bruno, pareti beige, pavimento in terracotta, lavatrice e asciugatrice affiancate e top bianco
Foto di una sala lavanderia mediterranea con lavello sottopiano, ante con bugna sagomata, ante in legno bruno, pareti beige, pavimento in terracotta, lavatrice e asciugatrice affiancate e top bianco
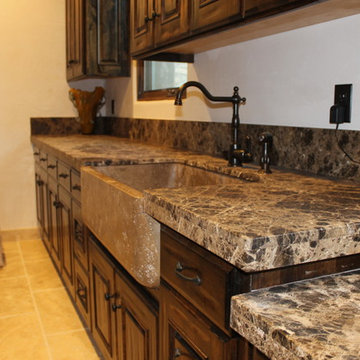
Foto di una grande lavanderia multiuso mediterranea con lavello stile country, top in marmo, pareti beige, pavimento in travertino, ante con bugna sagomata e ante in legno bruno
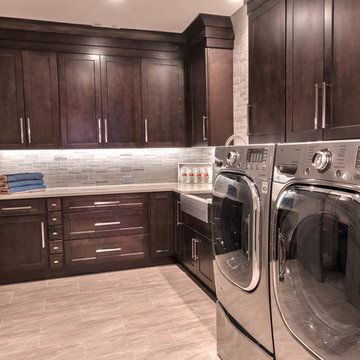
Esempio di una sala lavanderia tradizionale di medie dimensioni con lavello stile country, ante in stile shaker, ante in legno bruno, top in quarzo composito, pareti grigie, pavimento in gres porcellanato, lavatrice e asciugatrice affiancate, pavimento beige e top bianco
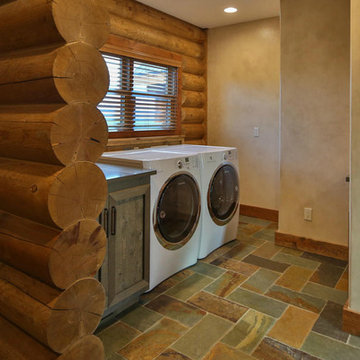
Foto di una lavanderia multiuso stile rurale di medie dimensioni con nessun'anta, ante in legno bruno, pareti beige, pavimento con piastrelle in ceramica e lavatrice e asciugatrice affiancate
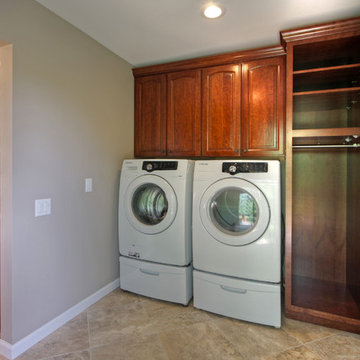
Adjacent to the kitchen is a utility room that leads to both the garage and the backyard. It serves as a combination drop zone, mud room and laundry room. Shown are Wellborn cabinets that comprise the drop zone, and provides counterspace for folding clothes or charging gadgets.
Photo by Toby Weiss for MBA.
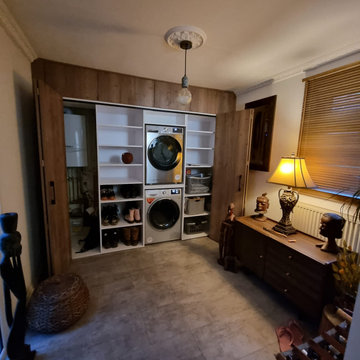
Earlier this year we received a call from a ‘Mum to be’ asking if we could help with a design for a bespoke Utility Area.
There were two pressing needs that this design needed to fulfil;
1 – The new Utility Area needed to be designed and installed within 6 weeks before she gave birth.
2 – There were lots of bespoke items needed for the new area in order to make best use of space, as usable space was important to our clients, especially with a new arrival on the way.
Our client wanted this to be a space that was peaceful to work from away from the main kitchen.
Solutions
The existing utility area storage units were old with storage and shelving all in the wrong places – it just wasn’t practical. (you can see what it originally looked like in the last 3 images)
Our client wanted a solution whereby the washing machine and tumble dryer were stacked to reduce the amount of continuous bending to reach both machines.
Additionally our client wanted more ‘eye line’ storage and shelving.
We had a number of stock colour modern door styles which our client liked however after some in depth discussions we discovered that something more specialist would be required. We got on the phone to one of our local door suppliers and found a set of Tobacco Oak doors that our clients instantly fell in love with. We had these specially designed in the workshop so that they could be installed as bi-folding doors.
What was also fabulous about this project is that the utility area and kitchen are completely different in terms of look and style. It is quite common for a utility area and kitchen not to match or be complimented by similar looking units doors and worktops.
This hidden gem of a utility area does not scream ‘utility room’ from the front. You only see a beautiful set of oak doors.
It’s not until you open the bi-fold doors that you encounter the beauty and simplicity of a cleverly organised and well thought out working area.
Our clients came to us with such fantastic and amazing ideas for their utility area, which made bringing this bespoke design to life relatively simple and very enjoyable!
708 Foto di lavanderie marroni con ante in legno bruno
5