891 Foto di lavanderie marroni con ante grigie
Filtra anche per:
Budget
Ordina per:Popolari oggi
141 - 160 di 891 foto
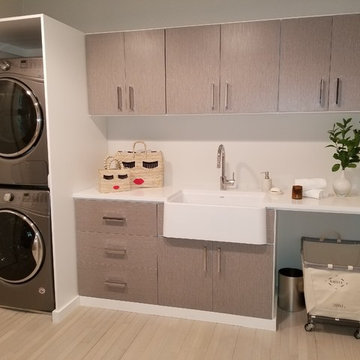
Andrea Gary
Idee per una sala lavanderia design di medie dimensioni con lavello stile country, ante lisce, ante grigie, top in quarzo composito, pareti grigie, parquet chiaro, lavatrice e asciugatrice a colonna, pavimento beige e top bianco
Idee per una sala lavanderia design di medie dimensioni con lavello stile country, ante lisce, ante grigie, top in quarzo composito, pareti grigie, parquet chiaro, lavatrice e asciugatrice a colonna, pavimento beige e top bianco

Ispirazione per una sala lavanderia tradizionale di medie dimensioni con lavello da incasso, ante lisce, ante grigie, top in laminato, pareti bianche, pavimento con piastrelle in ceramica, lavatrice e asciugatrice affiancate, pavimento grigio e top marrone
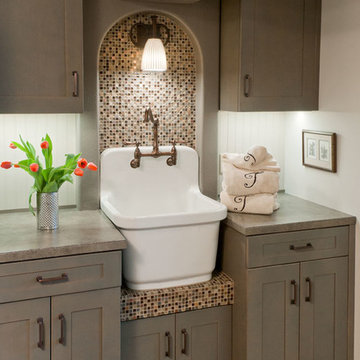
Design and Remodel by Trisa & Co. Interior Design and Pantry and Latch.
Eric Neurath Photography, Styled by Trisa Katsikapes.
Ispirazione per una piccola lavanderia multiuso american style con lavello stile country, ante in stile shaker, ante grigie, top in laminato, pareti grigie, pavimento in vinile e lavatrice e asciugatrice a colonna
Ispirazione per una piccola lavanderia multiuso american style con lavello stile country, ante in stile shaker, ante grigie, top in laminato, pareti grigie, pavimento in vinile e lavatrice e asciugatrice a colonna

Ispirazione per una piccola lavanderia multiuso country con lavatoio, ante con riquadro incassato, ante grigie, paraspruzzi bianco, paraspruzzi in gres porcellanato, pareti bianche, pavimento con piastrelle in ceramica, lavatrice e asciugatrice a colonna, pavimento grigio, top bianco e pareti in perlinato
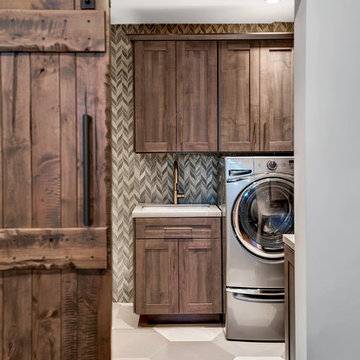
Brad Scott Photography
Foto di una sala lavanderia stile rurale di medie dimensioni con lavello sottopiano, ante in stile shaker, ante grigie, top in quarzite, pareti grigie, pavimento con piastrelle in ceramica, lavatrice e asciugatrice affiancate, pavimento grigio e top grigio
Foto di una sala lavanderia stile rurale di medie dimensioni con lavello sottopiano, ante in stile shaker, ante grigie, top in quarzite, pareti grigie, pavimento con piastrelle in ceramica, lavatrice e asciugatrice affiancate, pavimento grigio e top grigio

We designed this bespoke traditional laundry for a client with a very long wish list!
1) Seperate laundry baskets for whites, darks, colours, bedding, dusters, and delicates/woolens.
2) Seperate baskets for clean washing for each family member.
3) Large washing machine and dryer.
4) Drying area.
5) Lots and LOTS of storage with a place for everything.
6) Everything that isn't pretty kept out of sight.
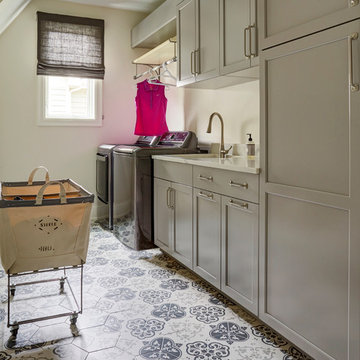
Free ebook, Creating the Ideal Kitchen. DOWNLOAD NOW
Collaborations with builders on new construction is a favorite part of my job. I love seeing a house go up from the blueprints to the end of the build. It is always a journey filled with a thousand decisions, some creative on-the-spot thinking and yes, usually a few stressful moments. This Naperville project was a collaboration with a local builder and architect. The Kitchen Studio collaborated by completing the cabinetry design and final layout for the entire home.
The laundry room features multiple storage devices including pull out units for laundry and trash, an ironing board insert, several roll out shelves and a special spot for a broom, vacuum and cleaning supplies.
If you are building a new home, The Kitchen Studio can offer expert help to make the most of your new construction home. We provide the expertise needed to ensure that you are getting the most of your investment when it comes to cabinetry, design and storage solutions. Give us a call if you would like to find out more!
Designed by: Susan Klimala, CKBD
Builder: Hampton Homes
Photography by: Michael Alan Kaskel
For more information on kitchen and bath design ideas go to: www.kitchenstudio-ge.com
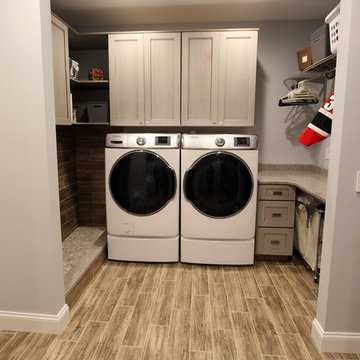
In this laundry room we reconfigured the area by removing walls, making the bathroom smaller and installing a mud room with cubbie storage and a dog shower area. The cabinets installed are Medallion Gold series Stockton flat panel, cherry wood in Peppercorn. 3” Manor pulls and 1” square knobs in Satin Nickel. On the countertop Silestone Quartz in Alpine White. The tile in the dog shower is Daltile Season Woods Collection in Autumn Woods Color. The floor is VTC Island Stone.
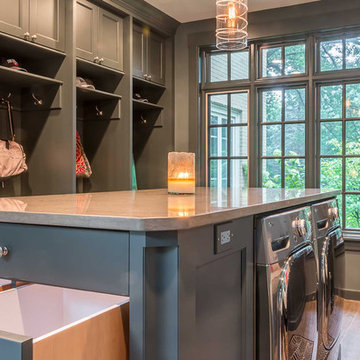
Clothes hampers in laundry
Esempio di una grande lavanderia multiuso scandinava con lavello sottopiano, ante lisce, ante grigie, top in quarzo composito, pareti grigie, pavimento in legno massello medio e lavatrice e asciugatrice affiancate
Esempio di una grande lavanderia multiuso scandinava con lavello sottopiano, ante lisce, ante grigie, top in quarzo composito, pareti grigie, pavimento in legno massello medio e lavatrice e asciugatrice affiancate
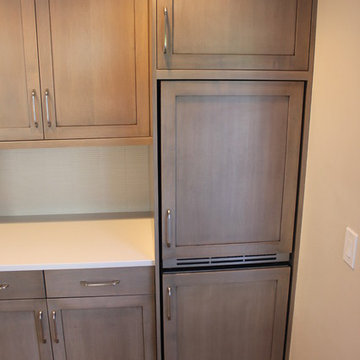
The bi-fold doors were taken off this closet off the kitchen that housed the washer/dryer. The space was maximized with Brookhaven Cabinetry and a stacking ASKO washer/dryer that could be paneled. Stacking the washer/dryer gives way to additional pantry and bar cabinetry.
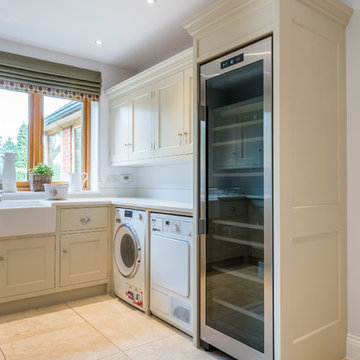
A beautiful and functional space, this bespoke modern country style utility room was handmade at our Hertfordshire workshop. A contemporary take on a farmhouse kitchen and hand painted in light grey creating a elegant and timeless cabinetry.
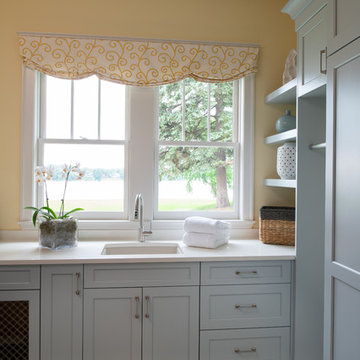
Scott Amundson Photography
Esempio di una grande sala lavanderia country con lavello sottopiano, ante con riquadro incassato, ante grigie, top in quarzo composito, pareti gialle, pavimento multicolore e top bianco
Esempio di una grande sala lavanderia country con lavello sottopiano, ante con riquadro incassato, ante grigie, top in quarzo composito, pareti gialle, pavimento multicolore e top bianco

Jefferson Door Company supplied all the interior and exterior doors, cabinetry (HomeCrest cabinetry), Mouldings and door hardware (Emtek). House was built by Ferran-Hardie Homes.
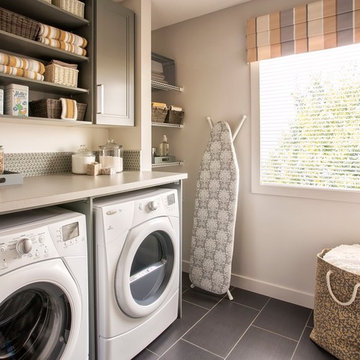
Hopewell Residential
Immagine di una sala lavanderia chic con nessun'anta, ante grigie, pareti grigie, lavatrice e asciugatrice affiancate e pavimento nero
Immagine di una sala lavanderia chic con nessun'anta, ante grigie, pareti grigie, lavatrice e asciugatrice affiancate e pavimento nero
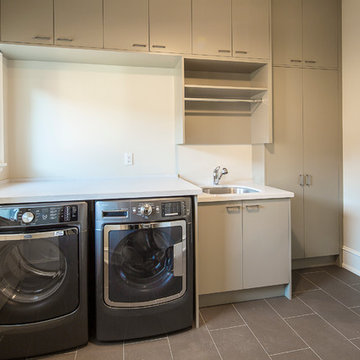
Ispirazione per una lavanderia contemporanea di medie dimensioni con lavello a vasca singola, ante lisce, ante grigie, top in quarzo composito, pavimento in gres porcellanato e lavatrice e asciugatrice affiancate

European laundry hiding behind stunning George Fethers Oak bi-fold doors. Caesarstone benchtop, warm strip lighting, light grey matt square tile splashback and grey joinery. Entrance hallway also features George Fethers veneer suspended bench.

Laundry room
Immagine di una sala lavanderia tradizionale con lavello stile country, ante con riquadro incassato, ante grigie, pareti bianche e top nero
Immagine di una sala lavanderia tradizionale con lavello stile country, ante con riquadro incassato, ante grigie, pareti bianche e top nero
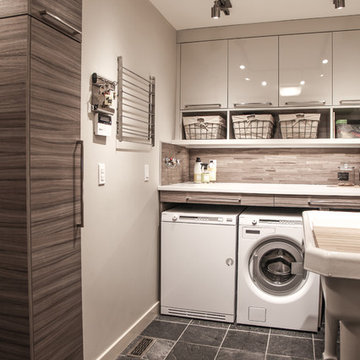
Karen was an existing client of ours who was tired of the crowded and cluttered laundry/mudroom that did not work well for her young family. The washer and dryer were right in the line of traffic when you stepped in her back entry from the garage and there was a lack of a bench for changing shoes/boots.
Planning began… then along came a twist! A new puppy that will grow to become a fair sized dog would become part of the family. Could the design accommodate dog grooming and a daytime “kennel” for when the family is away?
Having two young boys, Karen wanted to have custom features that would make housekeeping easier so custom drawer drying racks and ironing board were included in the design. All slab-style cabinet and drawer fronts are sturdy and easy to clean and the family’s coats and necessities are hidden from view while close at hand.
The selected quartz countertops, slate flooring and honed marble wall tiles will provide a long life for this hard working space. The enameled cast iron sink which fits puppy to full-sized dog (given a boost) was outfitted with a faucet conducive to dog washing, as well as, general clean up. And the piece de resistance is the glass, Dutch pocket door which makes the family dog feel safe yet secure with a view into the rest of the house. Karen and her family enjoy the organized, tidy space and how it works for them.
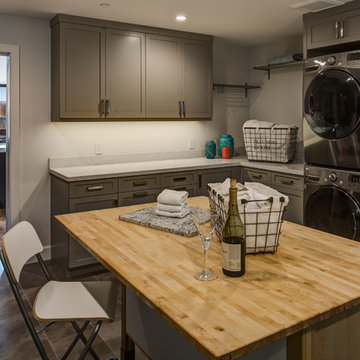
A Gilmans Kitchens and Baths Install Only Project!
The laundry room also served as a mud room and needed enough storage for extra pantry items, laundry and pet food.
Shades of taupe and grey were used, while sparkly countertops added a bit of glamour. A move-able island for folding clothes and doing crafts was integrated into the space for function and ease of use.
Learn more about the Gilmans Install Only Process!
http://www.gkandb.com/services/design-build/
DESIGNER: JANIS MANACSA
PHOTOGRAPHY: TREVE JOHNSON
CABINETS: KITCHEN CRAFT CABINETRY
COUNTERTOP: CAMBRIA WHITNEY
Foto di una sala lavanderia design di medie dimensioni con ante in stile shaker, ante grigie, top in quarzo composito, pareti beige, pavimento in gres porcellanato e lavatrice e asciugatrice affiancate
891 Foto di lavanderie marroni con ante grigie
8