242 Foto di lavanderie marroni con ante a filo
Filtra anche per:
Budget
Ordina per:Popolari oggi
61 - 80 di 242 foto
1 di 3
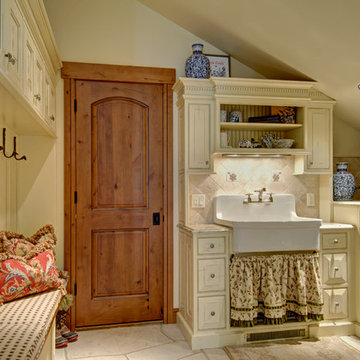
Jon Eady Photography
Foto di una lavanderia country con lavello stile country, ante beige, pareti beige e ante a filo
Foto di una lavanderia country con lavello stile country, ante beige, pareti beige e ante a filo
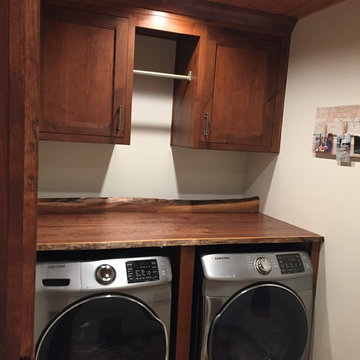
Laundry and bathroom remodel in rustic country home. Cabinetry is Showplace Inset in rustic (knotty) alder wood, autumn stain. Live edge wood top with live edge wood backsplash. Barn door is stained in same finish.
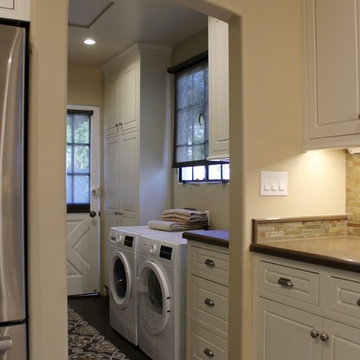
The laundry room is a narrow space that needs utility storage as well as a pantry. New full height cabinets are to the left of the new washer and dryer, and a new base and wall cabinet are on the right. The opposite wall contained the original utility closet. This was modified with new shelves and drawers to provide pantry storage. The original swinging door was replaced with a custom sliding barn door. New sun shades on the window and back door completes the new look.
JRY & Co.
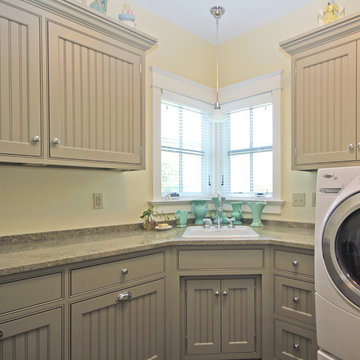
The laundry room includes a built-in ironing board, plenty of cabinet storage above and below the generous solid surface countertop and laundry sink.
Esempio di una sala lavanderia country di medie dimensioni con lavello da incasso, ante a filo, top in superficie solida e lavatrice e asciugatrice affiancate
Esempio di una sala lavanderia country di medie dimensioni con lavello da incasso, ante a filo, top in superficie solida e lavatrice e asciugatrice affiancate
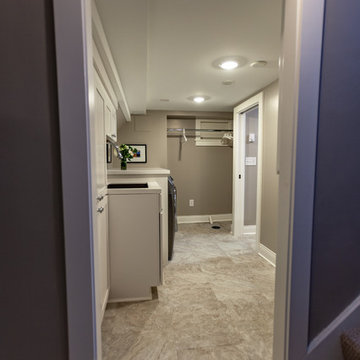
Tired of doing laundry in an unfinished rugged basement? The owners of this 1922 Seward Minneapolis home were as well! They contacted Castle to help them with their basement planning and build for a finished laundry space and new bathroom with shower.
Changes were first made to improve the health of the home. Asbestos tile flooring/glue was abated and the following items were added: a sump pump and drain tile, spray foam insulation, a glass block window, and a Panasonic bathroom fan.
After the designer and client walked through ideas to improve flow of the space, we decided to eliminate the existing 1/2 bath in the family room and build the new 3/4 bathroom within the existing laundry room. This allowed the family room to be enlarged.
Plumbing fixtures in the bathroom include a Kohler, Memoirs® Stately 24″ pedestal bathroom sink, Kohler, Archer® sink faucet and showerhead in polished chrome, and a Kohler, Highline® Comfort Height® toilet with Class Five® flush technology.
American Olean 1″ hex tile was installed in the shower’s floor, and subway tile on shower walls all the way up to the ceiling. A custom frameless glass shower enclosure finishes the sleek, open design.
Highly wear-resistant Adura luxury vinyl tile flooring runs throughout the entire bathroom and laundry room areas.
The full laundry room was finished to include new walls and ceilings. Beautiful shaker-style cabinetry with beadboard panels in white linen was chosen, along with glossy white cultured marble countertops from Central Marble, a Blanco, Precis 27″ single bowl granite composite sink in cafe brown, and a Kohler, Bellera® sink faucet.
We also decided to save and restore some original pieces in the home, like their existing 5-panel doors; one of which was repurposed into a pocket door for the new bathroom.
The homeowners completed the basement finish with new carpeting in the family room. The whole basement feels fresh, new, and has a great flow. They will enjoy their healthy, happy home for years to come.
Designed by: Emily Blonigen
See full details, including before photos at https://www.castlebri.com/basements/project-3378-1/
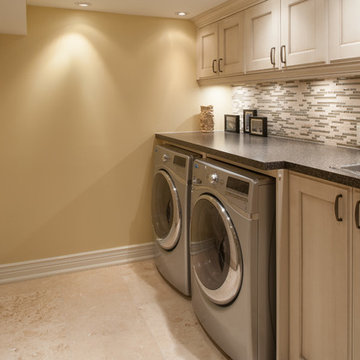
Esempio di una grande lavanderia multiuso tradizionale con lavello da incasso, ante a filo, ante beige, top in laminato, pavimento in pietra calcarea, lavatrice e asciugatrice affiancate e pareti beige
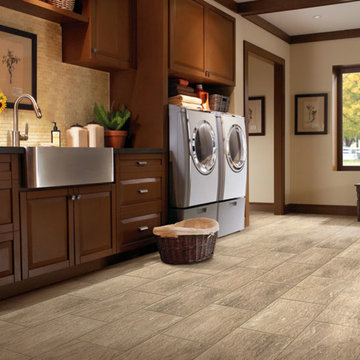
Esempio di una grande lavanderia multiuso minimal con lavello stile country, ante a filo, ante in legno bruno, top in acciaio inossidabile, pareti beige, pavimento con piastrelle in ceramica e lavatrice e asciugatrice affiancate
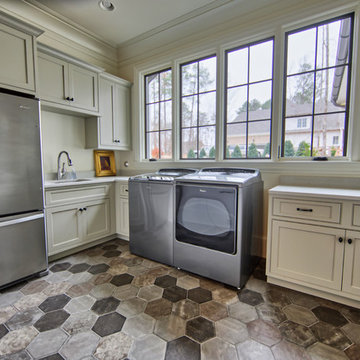
Photography by Holloway Productions.
Foto di una sala lavanderia chic di medie dimensioni con lavello sottopiano, ante a filo, ante grigie, top in pietra calcarea, pareti grigie, pavimento con piastrelle in ceramica e lavatrice e asciugatrice affiancate
Foto di una sala lavanderia chic di medie dimensioni con lavello sottopiano, ante a filo, ante grigie, top in pietra calcarea, pareti grigie, pavimento con piastrelle in ceramica e lavatrice e asciugatrice affiancate
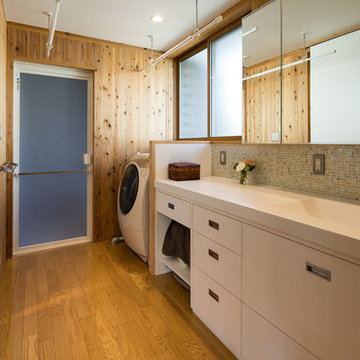
撮影:齋部 功
Idee per una lavanderia multiuso country di medie dimensioni con lavello integrato, ante a filo, ante bianche, top in superficie solida, pareti marroni, pavimento in compensato, lavasciuga, pavimento marrone e top bianco
Idee per una lavanderia multiuso country di medie dimensioni con lavello integrato, ante a filo, ante bianche, top in superficie solida, pareti marroni, pavimento in compensato, lavasciuga, pavimento marrone e top bianco
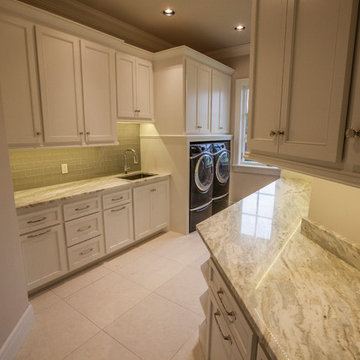
Immagine di una grande sala lavanderia tradizionale con lavello sottopiano, ante a filo, ante bianche, top in marmo, pareti beige, pavimento con piastrelle in ceramica e lavatrice e asciugatrice affiancate

Laundry room with large sink for comfortable working space.
Immagine di un'ampia lavanderia multiuso tradizionale con lavello da incasso, ante a filo, ante grigie, top in granito, pareti beige, parquet scuro, lavatrice e asciugatrice affiancate e pavimento marrone
Immagine di un'ampia lavanderia multiuso tradizionale con lavello da incasso, ante a filo, ante grigie, top in granito, pareti beige, parquet scuro, lavatrice e asciugatrice affiancate e pavimento marrone

Our client wanted a finished laundry room. We choose blue cabinets with a ceramic farmhouse sink, gold accessories, and a pattern back wall. The result is an eclectic space with lots of texture and pattern.
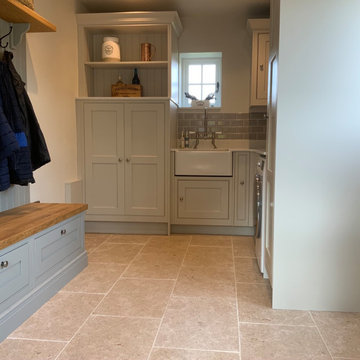
Utility and boot room in countryside home packed full of storage and style
Immagine di una grande lavanderia multiuso country con ante a filo, ante grigie e top in legno
Immagine di una grande lavanderia multiuso country con ante a filo, ante grigie e top in legno
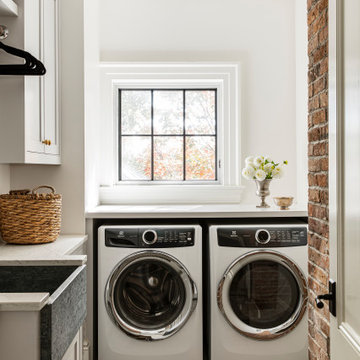
Idee per una lavanderia classica di medie dimensioni con lavello stile country, ante a filo, ante grigie, top in quarzite, pareti bianche, pavimento in gres porcellanato, lavatrice e asciugatrice affiancate e top grigio
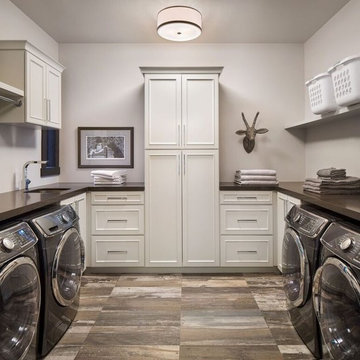
Foto di una grande sala lavanderia rustica con lavello sottopiano, ante a filo, ante bianche, top in quarzo composito, pareti grigie, pavimento in legno massello medio, lavatrice e asciugatrice affiancate e pavimento multicolore
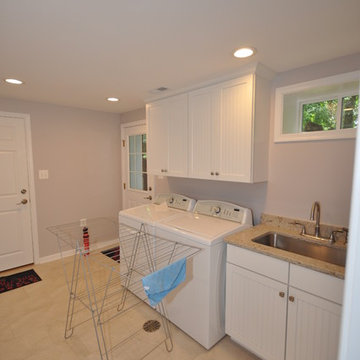
Foto di un ripostiglio-lavanderia classico di medie dimensioni con lavello da incasso, ante a filo, ante bianche, top in quarzo composito, pareti blu, pavimento con piastrelle in ceramica, lavatrice e asciugatrice affiancate, pavimento beige e top beige
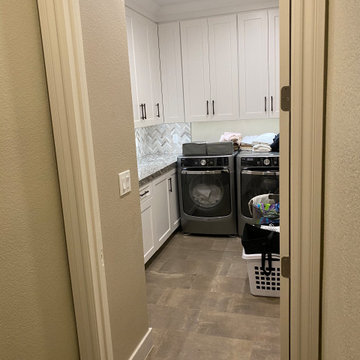
Esempio di una sala lavanderia minimalista di medie dimensioni con lavello a vasca singola, ante a filo, ante bianche, top in granito, paraspruzzi grigio, paraspruzzi con piastrelle di cemento, pareti beige, pavimento con piastrelle in ceramica, lavatrice e asciugatrice affiancate, pavimento beige e top grigio
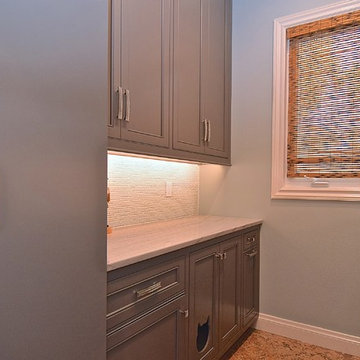
This home was built by the client in 2000. Mom decided it's time for an elegant and functional update since the kids are now teens, with the eldest in college. The marble flooring is throughout all of the home so that was the palette that needed to coordinate with all the new materials and furnishings.
It's always fun when a client wants to make their laundry room a special place. The homeowner wanted a laundry room as beautiful as her kitchen with lots of folding counter space. We also included a kitty cutout for the litter box to both conceal it and keep out the pups. There is also a pull out trash, plenty of organized storage space, a hidden clothes rod and a charming farm sink. Glass tile was placed on the backsplash above the marble tops for added glamor.
The cabinetry is painted Gauntlet Gray by Sherwin Williams.
design and layout by Missi Bart, Renaissance Design Studio.
photography of finished spaces by Rick Ambrose, iSeeHomes
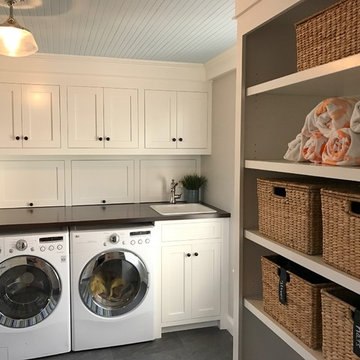
Esempio di una lavanderia multiuso tradizionale di medie dimensioni con lavello da incasso, ante a filo, ante bianche, top in legno, pareti grigie, pavimento in gres porcellanato e lavatrice e asciugatrice affiancate
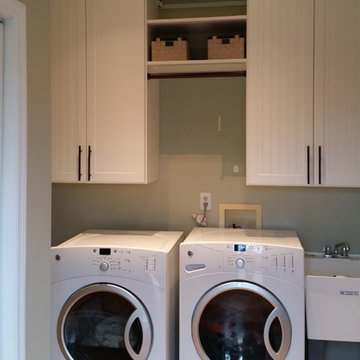
Laundry Room and Mudroom Space. Converted reach-in closet into a Mudroom (cubby space with seating).
Jessica Earley
Ispirazione per una lavanderia multiuso country di medie dimensioni con lavatoio, ante a filo, ante bianche, pavimento in gres porcellanato e lavatrice e asciugatrice affiancate
Ispirazione per una lavanderia multiuso country di medie dimensioni con lavatoio, ante a filo, ante bianche, pavimento in gres porcellanato e lavatrice e asciugatrice affiancate
242 Foto di lavanderie marroni con ante a filo
4